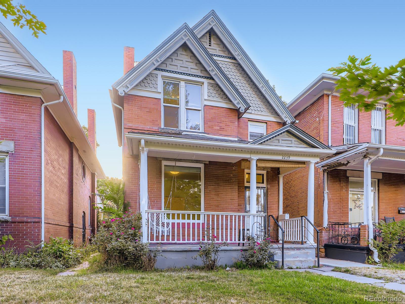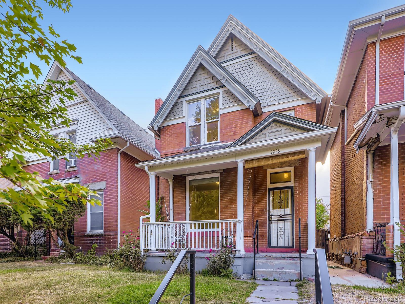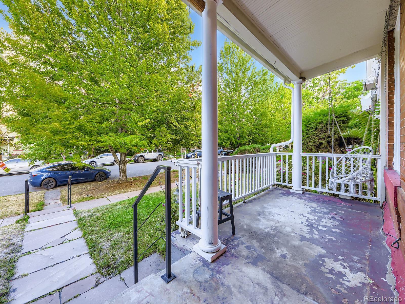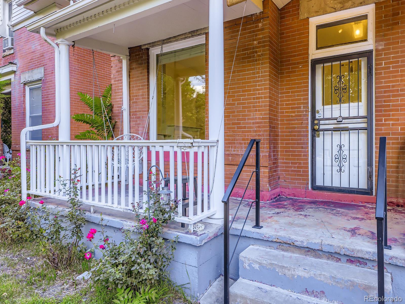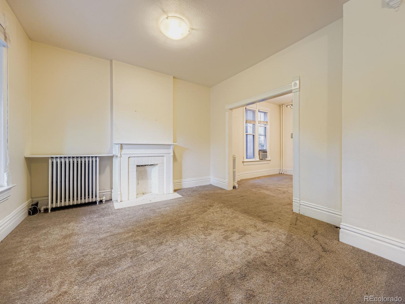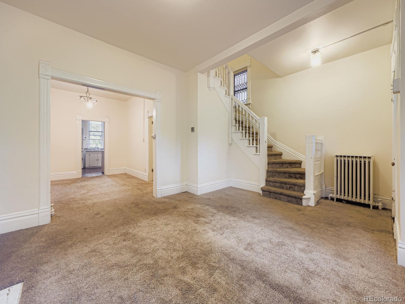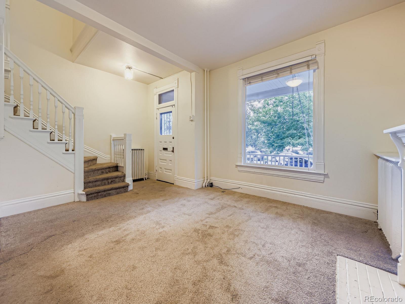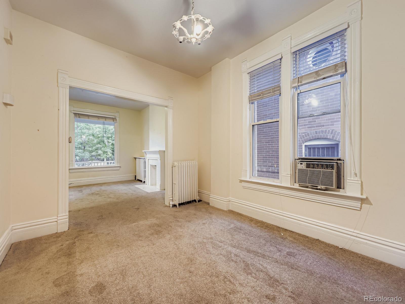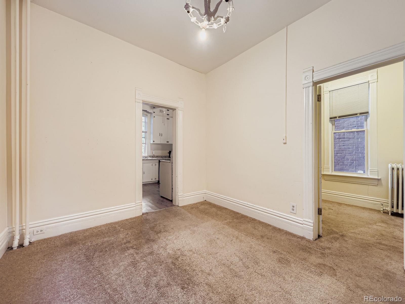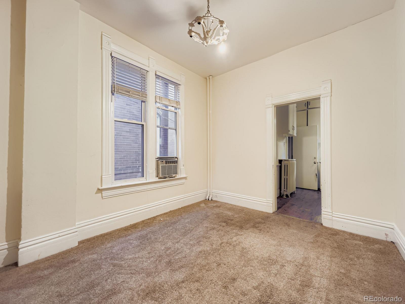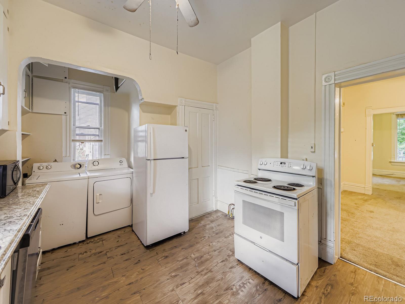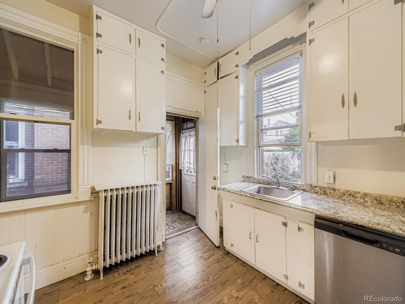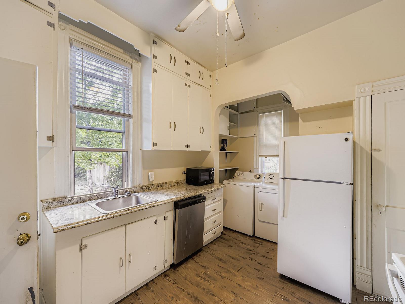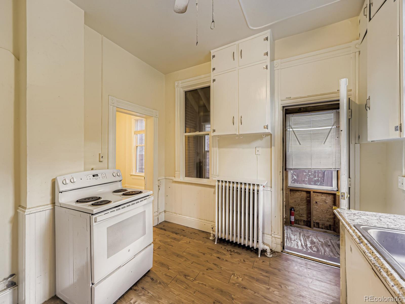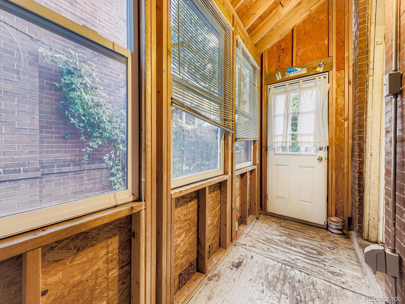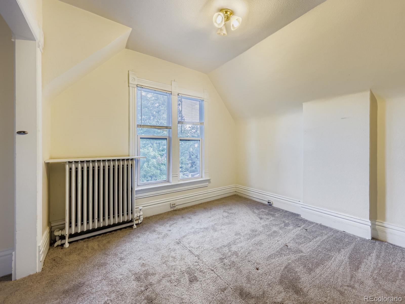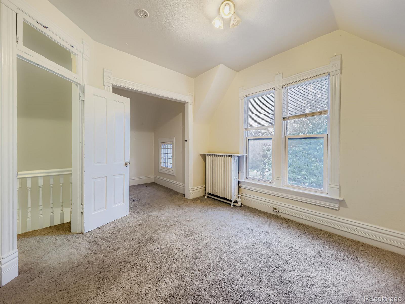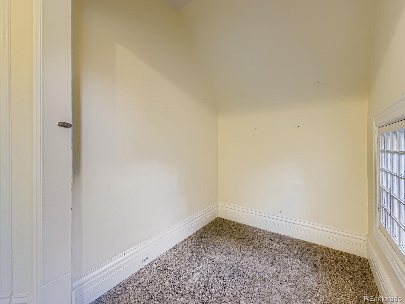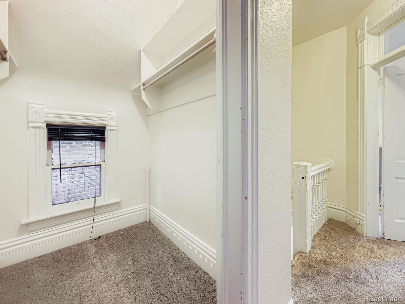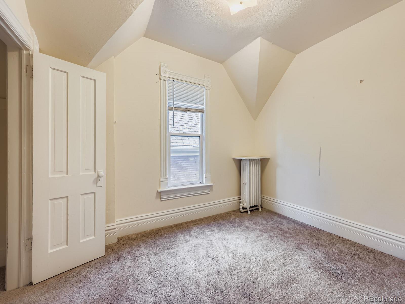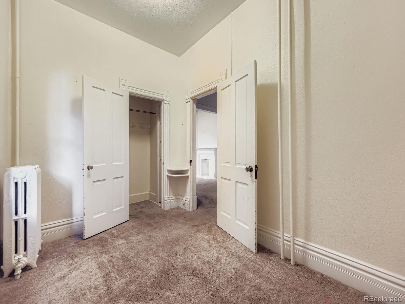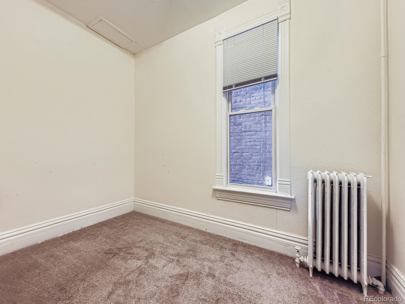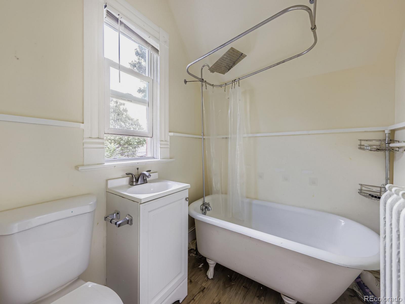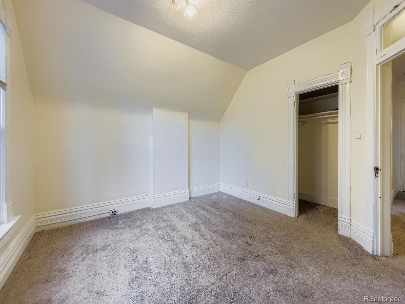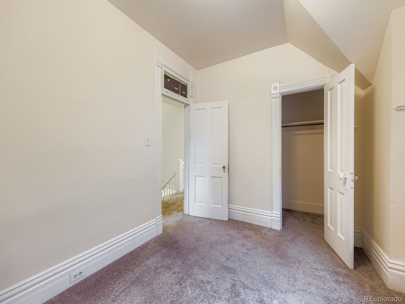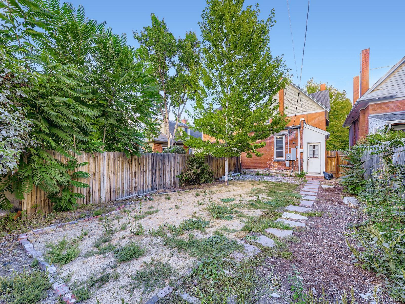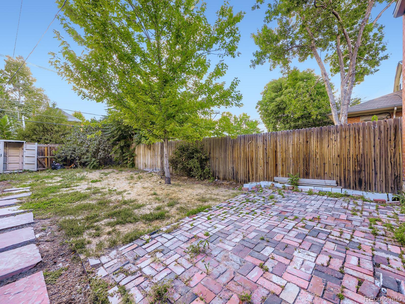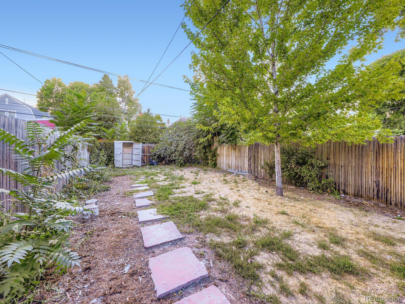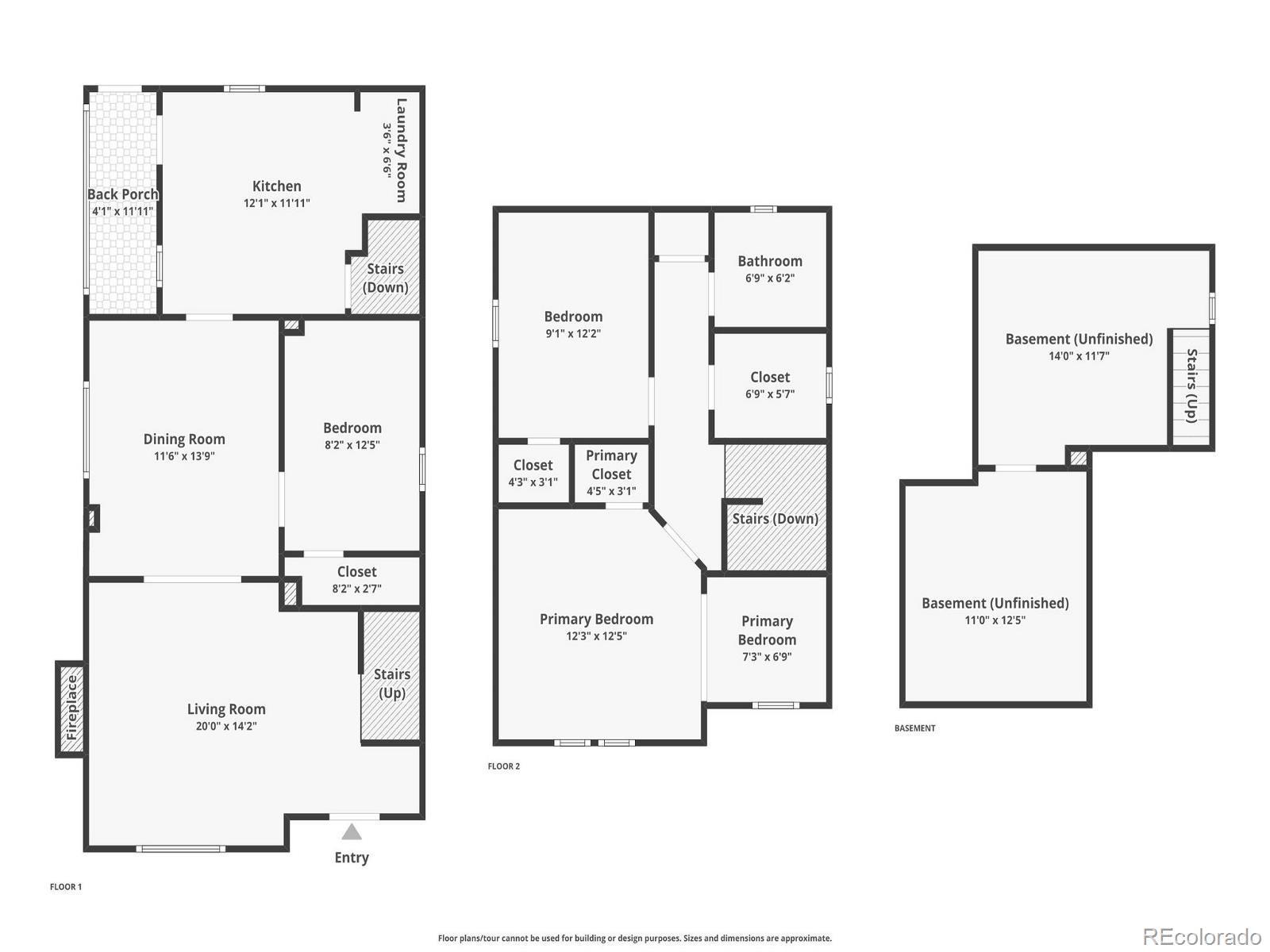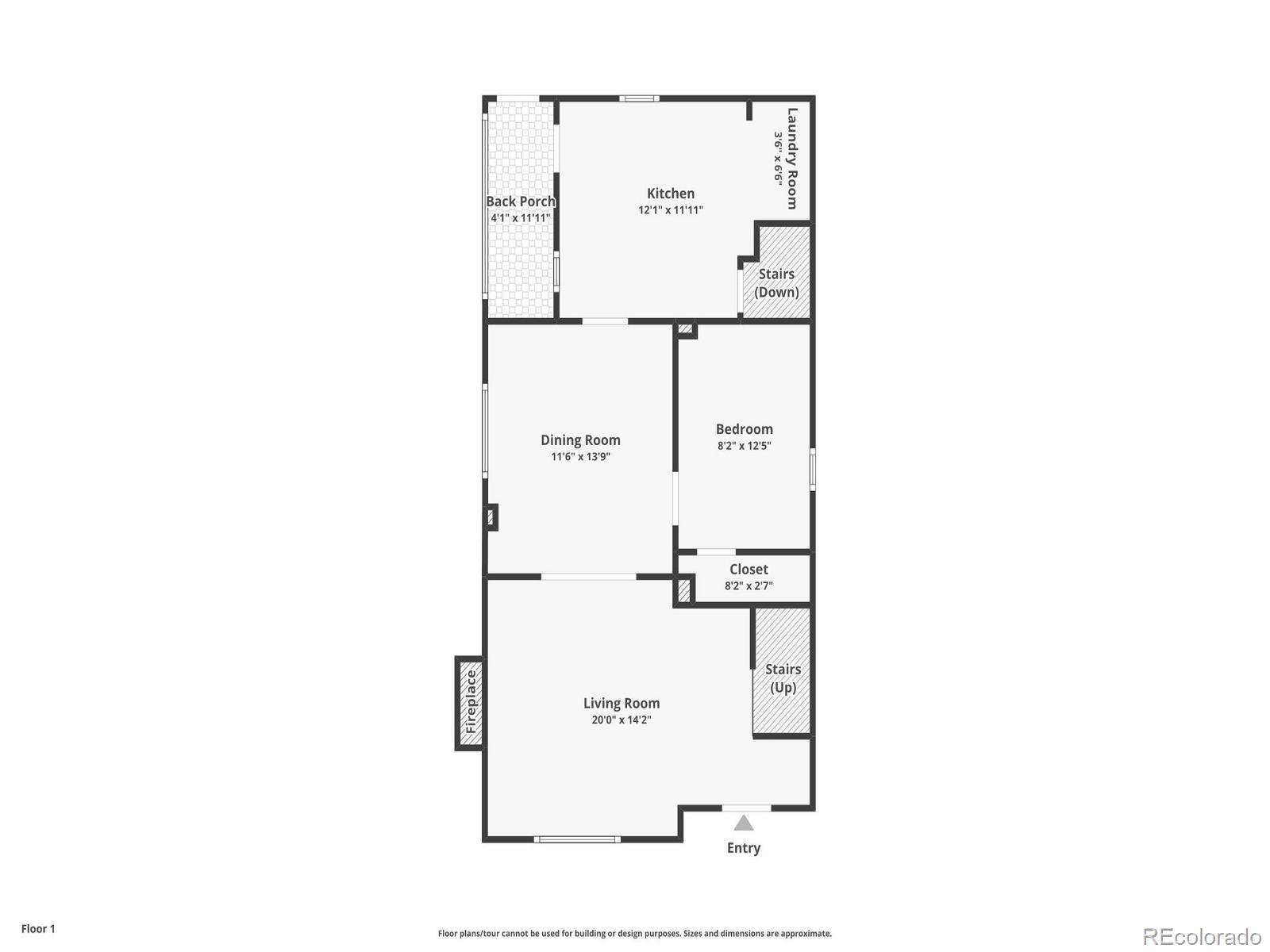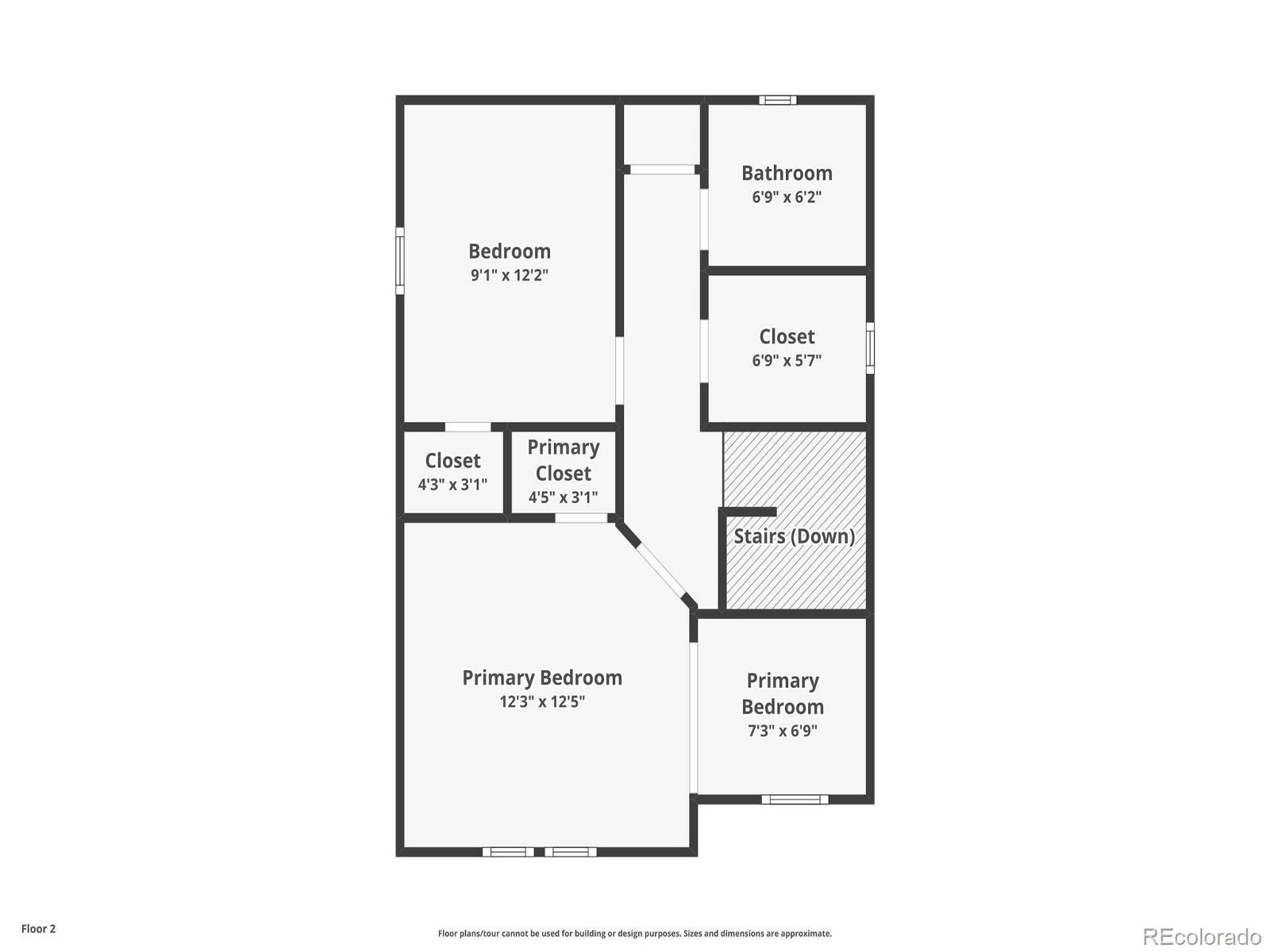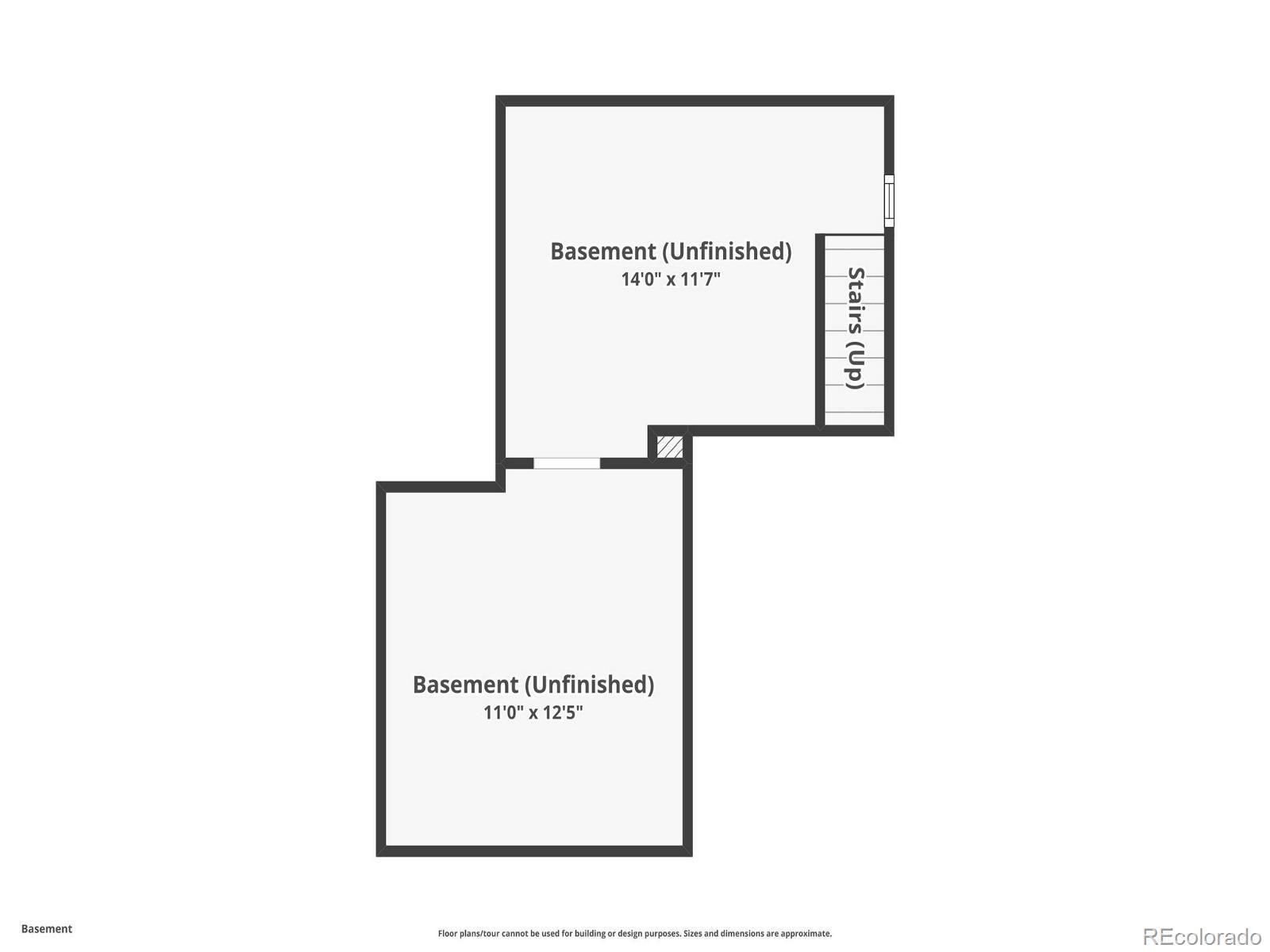Find us on...
Dashboard
- 3 Beds
- 1 Bath
- 1,430 Sqft
- .08 Acres
New Search X
2239 N Williams Street
Nestled in the desirable City Park West neighborhood, it provides easy access to Denver's largest park and a wealth of local businesses. Amenities: Residents can enjoy walking, biking, or playing in City Park, which features trails, gardens, playgrounds, and recreational facilities. Cultural Hub: The property's close proximity to the Denver Zoo and Denver Museum of Nature & Science makes cultural and family-friendly outings a regular possibility. Nightlife & Dining: The neighborhood boasts a lively scene with numerous restaurants, bars, coffee shops, and independent boutiques, especially along nearby Colfax Avenue and 17th Avenue. Historic Charm: The two-story home's "vintage curb appeal" complements the area's historic character, which features a blend of architectural styles. Walkability: This is a highly walkable neighborhood, perfect for those who prefer to leave their car at home to explore the local area on foot. Accessibility: Commuting to downtown Denver is quick and easy via car, bus, or bike, allowing residents to connect with the city's core.
Listing Office: Hanover Realty 
Essential Information
- MLS® #9321211
- Price$619,950
- Bedrooms3
- Bathrooms1.00
- Full Baths1
- Square Footage1,430
- Acres0.08
- Year Built1900
- TypeResidential
- Sub-TypeSingle Family Residence
- StyleTraditional
- StatusActive
Community Information
- Address2239 N Williams Street
- SubdivisionSchinners
- CityDenver
- CountyDenver
- StateCO
- Zip Code80205
Amenities
- Parking Spaces2
Utilities
Cable Available, Electricity Available, Electricity Connected, Natural Gas Available, Natural Gas Connected
Interior
- HeatingForced Air
- CoolingNone
- FireplaceYes
- FireplacesLiving Room
- StoriesTwo
Interior Features
Eat-in Kitchen, High Ceilings, Smoke Free
Appliances
Dishwasher, Disposal, Dryer, Range, Refrigerator
Exterior
- Exterior FeaturesPrivate Yard
- Lot DescriptionLevel
- WindowsWindow Coverings
- RoofComposition
- FoundationBlock
School Information
- DistrictDenver 1
- ElementaryCole Arts And Science Academy
- MiddleBruce Randolph
- HighEast
Additional Information
- Date ListedSeptember 6th, 2025
- ZoningU-SU-B1
Listing Details
 Hanover Realty
Hanover Realty
 Terms and Conditions: The content relating to real estate for sale in this Web site comes in part from the Internet Data eXchange ("IDX") program of METROLIST, INC., DBA RECOLORADO® Real estate listings held by brokers other than RE/MAX Professionals are marked with the IDX Logo. This information is being provided for the consumers personal, non-commercial use and may not be used for any other purpose. All information subject to change and should be independently verified.
Terms and Conditions: The content relating to real estate for sale in this Web site comes in part from the Internet Data eXchange ("IDX") program of METROLIST, INC., DBA RECOLORADO® Real estate listings held by brokers other than RE/MAX Professionals are marked with the IDX Logo. This information is being provided for the consumers personal, non-commercial use and may not be used for any other purpose. All information subject to change and should be independently verified.
Copyright 2026 METROLIST, INC., DBA RECOLORADO® -- All Rights Reserved 6455 S. Yosemite St., Suite 500 Greenwood Village, CO 80111 USA
Listing information last updated on February 14th, 2026 at 8:18pm MST.

