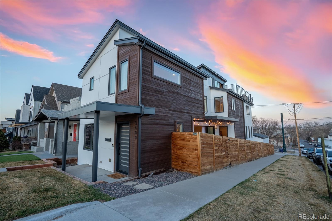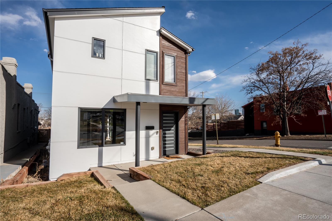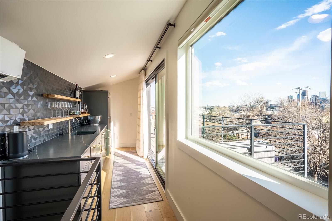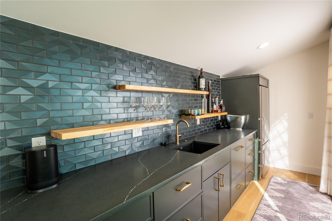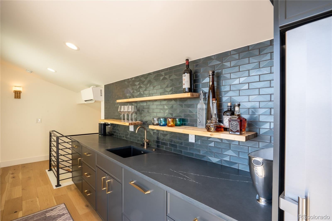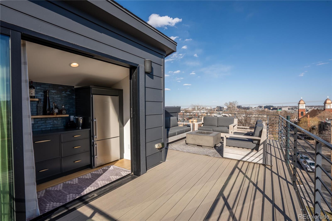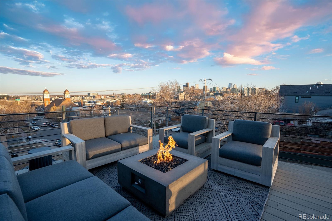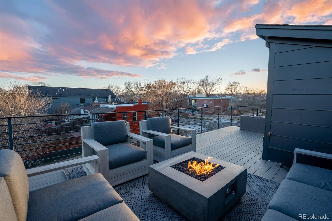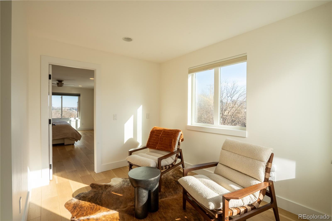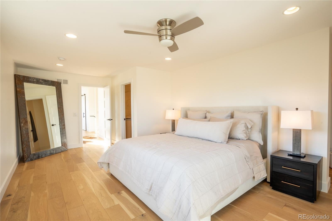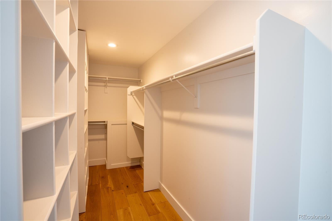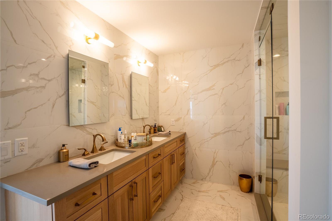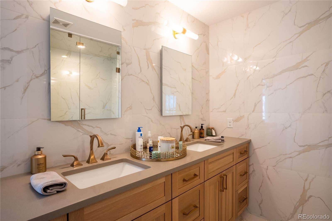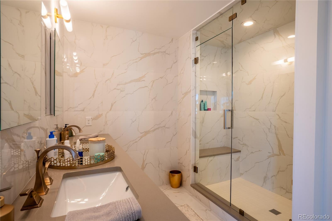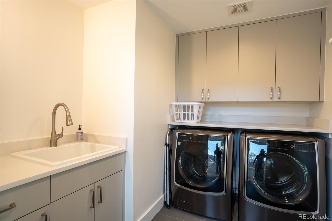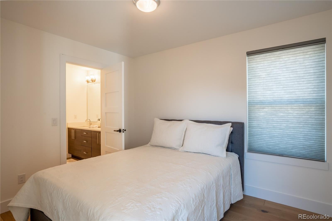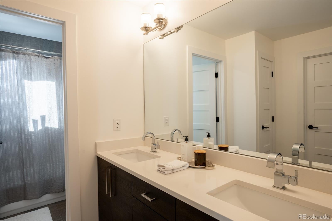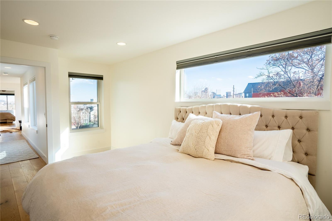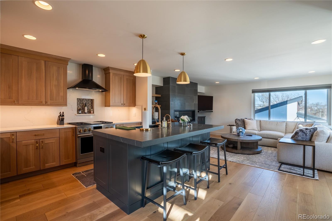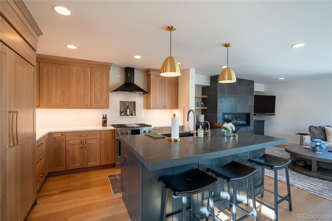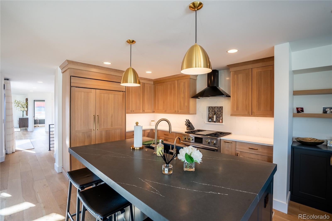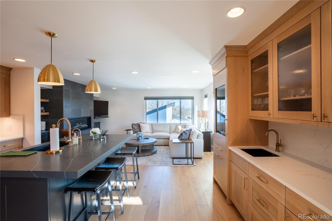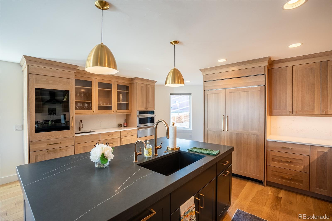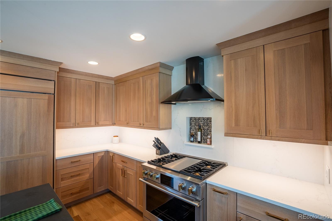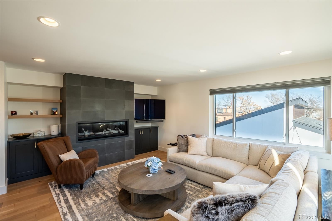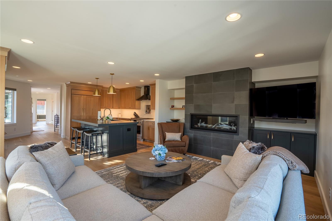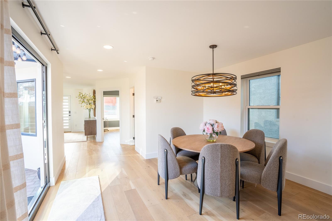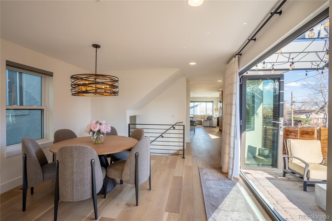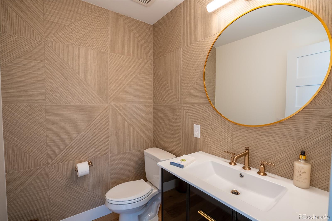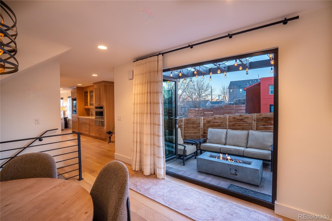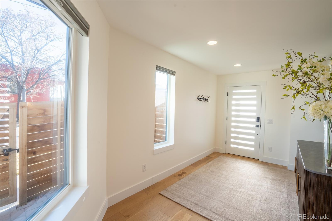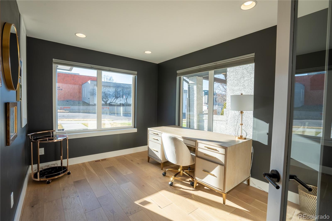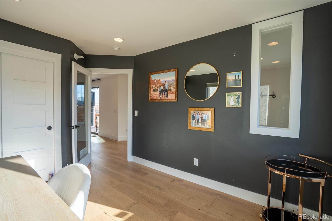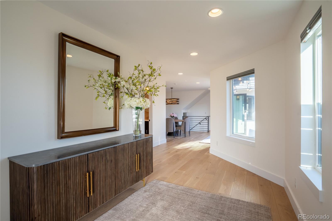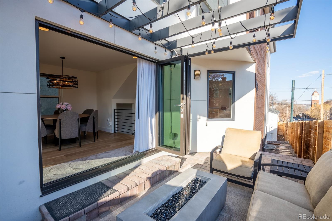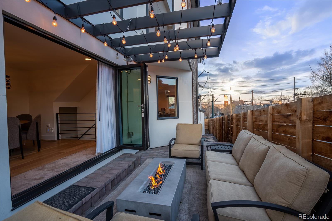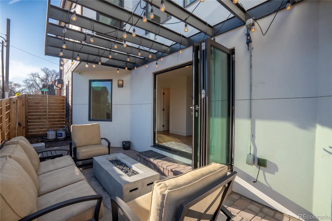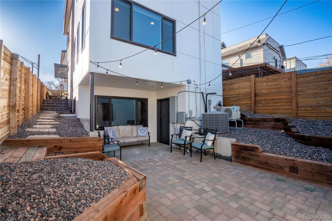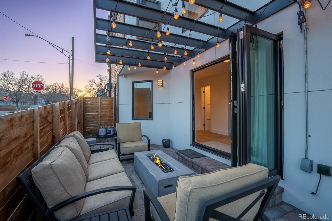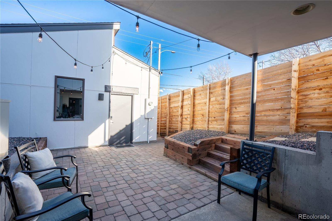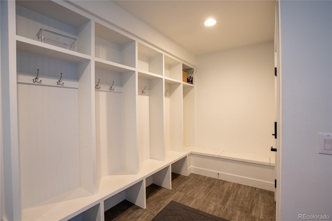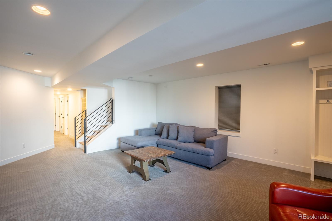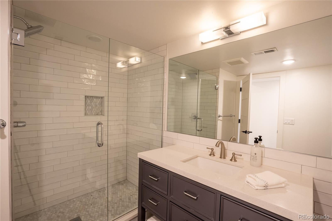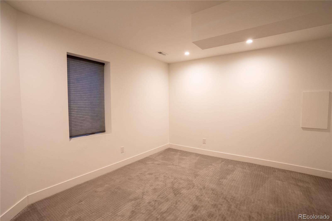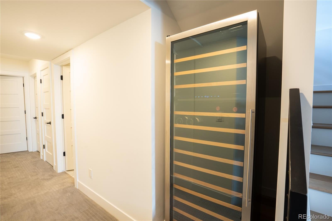Find us on...
Dashboard
- 4 Beds
- 4 Baths
- 3,428 Sqft
- .07 Acres
New Search X
3600 N Pecos Street
Welcome to modern city living at its finest in one of Denver’s best neighborhoods! This stunning home blends luxury and function with standout features you won’t find anywhere else. The heart of the home boasts an all-new kitchen with brand new white oak cabinets and a full suite of top of the line new stainless steel appliances — perfect for the modern chef. This chefs kitchen showcases a grand center island, a side bar with a wine fridge and warming drawer perfect for hosting. Natural light pours in through the bifold patio door, seamlessly connecting the dinning space to your private outdoor patio for the perfect indoor outdoor feeling. On the top level you will find a custom kitchen bar that opens up to the rooftop. This rooftop has stunning panoramic city views — ideal for entertaining or unwinding. Retreat to the primary suite and indulge in the steam shower experience in your spa-inspired master bath. Every detail has been thoughtfully designed for comfort, style, and wow factor. Don’t miss this one-of-a-kind opportunity in the heart of Lohi!
Listing Office: NAV Real Estate 
Essential Information
- MLS® #9326353
- Price$1,950,000
- Bedrooms4
- Bathrooms4.00
- Full Baths2
- Half Baths2
- Square Footage3,428
- Acres0.07
- Year Built2013
- TypeResidential
- Sub-TypeSingle Family Residence
- StyleContemporary
- StatusActive
Community Information
- Address3600 N Pecos Street
- CityDenver
- CountyDenver
- StateCO
- Zip Code80211
Subdivision
Central Subdivision (an addition to the Town of Hi
Amenities
- UtilitiesNatural Gas Connected
- Parking Spaces2
- # of Garages2
- ViewCity
Interior
- HeatingForced Air
- CoolingAir Conditioning-Room
- FireplaceYes
- # of Fireplaces3
- StoriesThree Or More
Interior Features
Granite Counters, Jack & Jill Bathroom, Kitchen Island, Quartz Counters, Radon Mitigation System, Smoke Free
Appliances
Convection Oven, Dishwasher, Disposal, Dryer, Electric Water Heater, Freezer, Microwave, Range, Refrigerator, Smart Appliance(s), Washer, Wine Cooler
Fireplaces
Electric, Family Room, Gas, Outside
Exterior
- Lot DescriptionCorner Lot
- RoofShingle
Exterior Features
Fire Pit, Gas Valve, Lighting
School Information
- DistrictDenver 1
- ElementaryBryant-Webster
- MiddleBryant-Webster
- HighNorth
Additional Information
- Date ListedMarch 27th, 2025
Listing Details
 NAV Real Estate
NAV Real Estate
 Terms and Conditions: The content relating to real estate for sale in this Web site comes in part from the Internet Data eXchange ("IDX") program of METROLIST, INC., DBA RECOLORADO® Real estate listings held by brokers other than RE/MAX Professionals are marked with the IDX Logo. This information is being provided for the consumers personal, non-commercial use and may not be used for any other purpose. All information subject to change and should be independently verified.
Terms and Conditions: The content relating to real estate for sale in this Web site comes in part from the Internet Data eXchange ("IDX") program of METROLIST, INC., DBA RECOLORADO® Real estate listings held by brokers other than RE/MAX Professionals are marked with the IDX Logo. This information is being provided for the consumers personal, non-commercial use and may not be used for any other purpose. All information subject to change and should be independently verified.
Copyright 2026 METROLIST, INC., DBA RECOLORADO® -- All Rights Reserved 6455 S. Yosemite St., Suite 500 Greenwood Village, CO 80111 USA
Listing information last updated on March 1st, 2026 at 7:03am MST.

