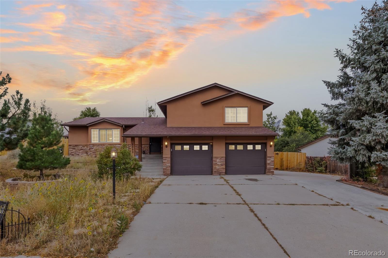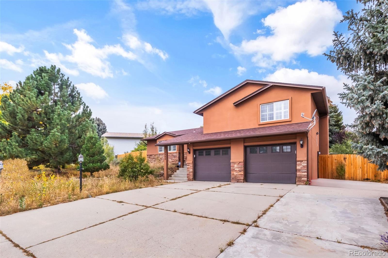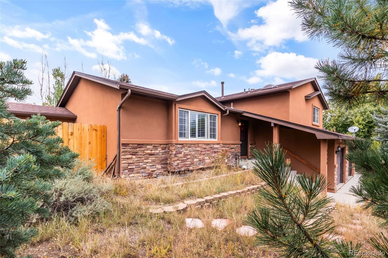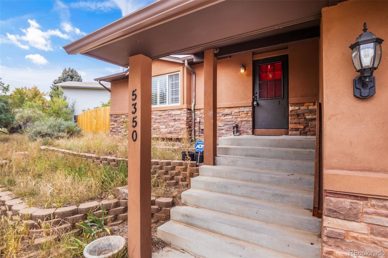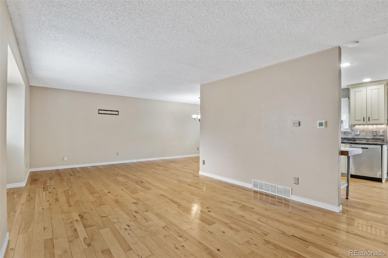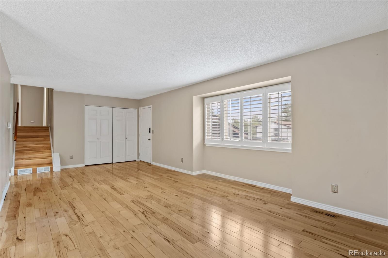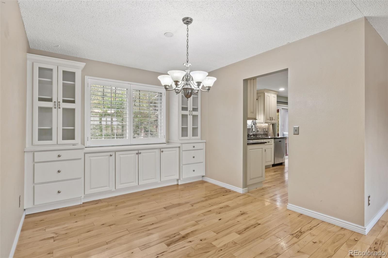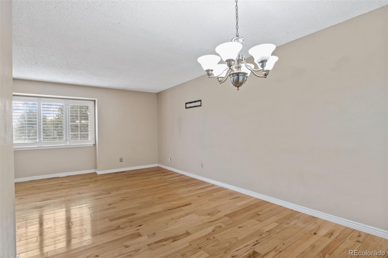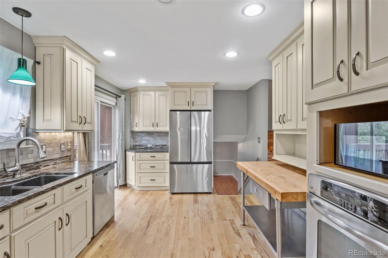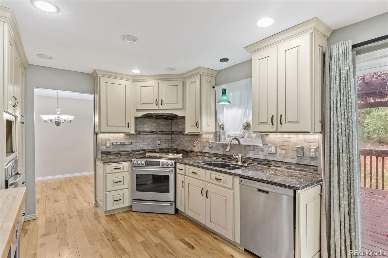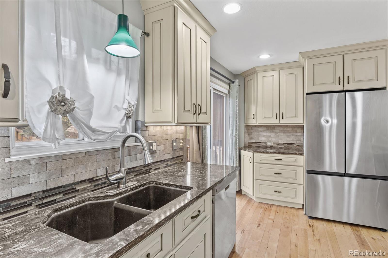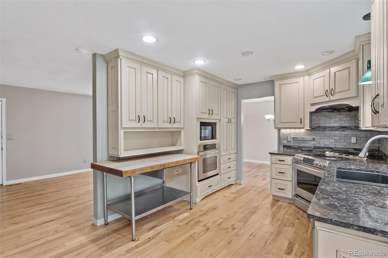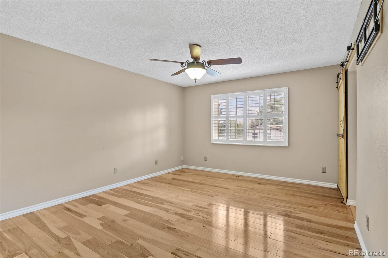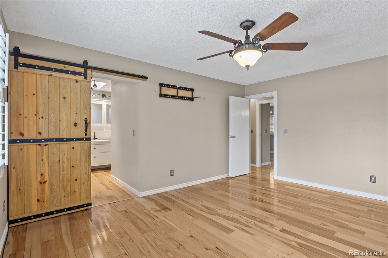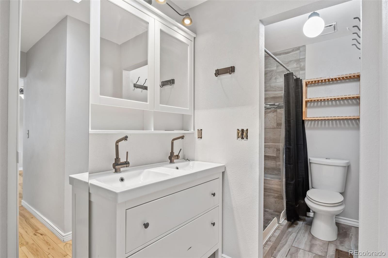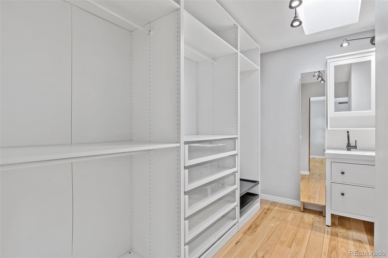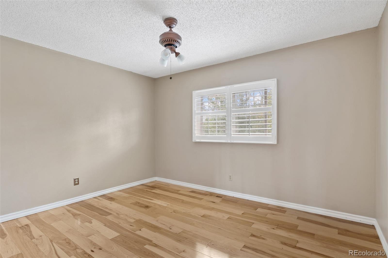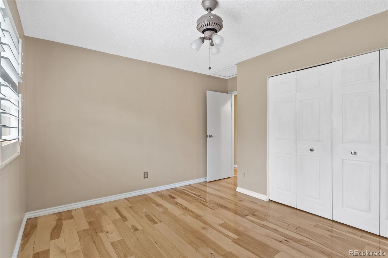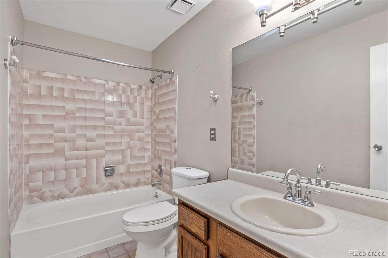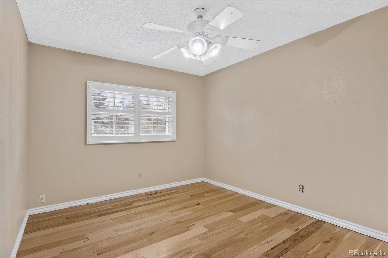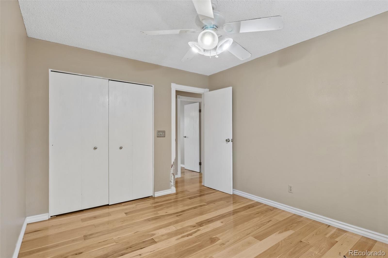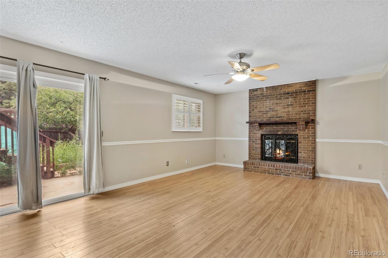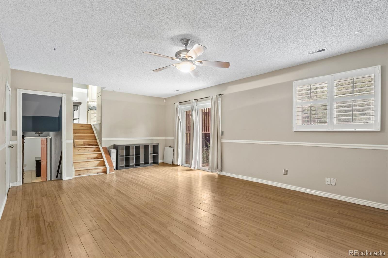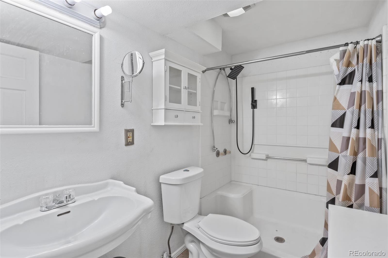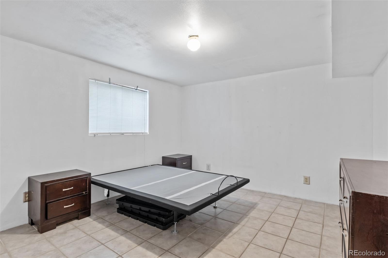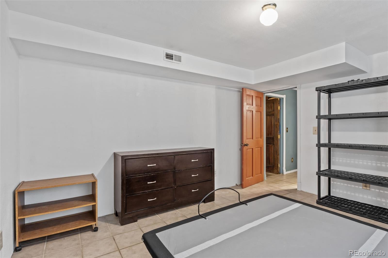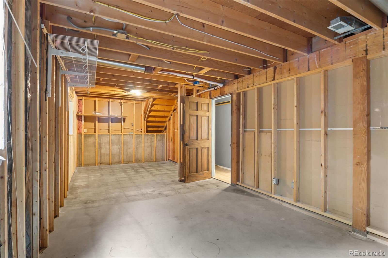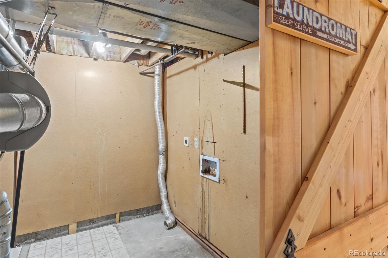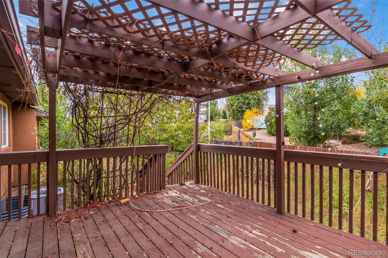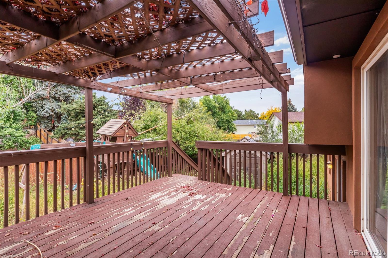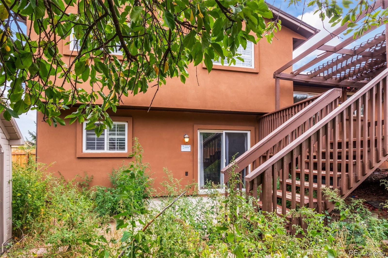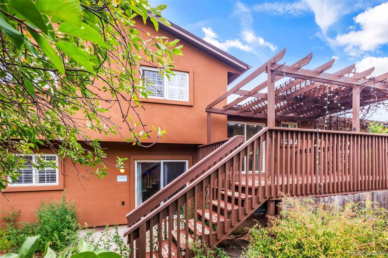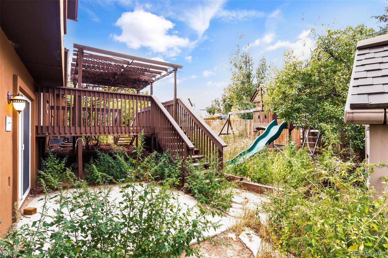Find us on...
Dashboard
- 4 Beds
- 3 Baths
- 2,414 Sqft
- .22 Acres
New Search X
5350 Alturas Drive
Spacious 4-bedroom, 3-bath home on a almost a quarter-acre lot with no HOA! Plenty of parking with a double-wide pad for your RV, boat, or trailer. This property offers great potential with a functional layout, multiple living areas, and room to make it your own. Inside, you’ll find an open floor plan with large windows that let in plenty of natural light. The kitchen includes ample cabinet space, granite countertops, and stainless steel appliances, including two ovens. The dining area features custom cabinetry with a glass-door buffet, perfect for entertaining. The primary suite includes a barn door leading to a custom walk-in closet, double vanities, and a tiled shower. The lower-level bedroom makes a great guest space or home office. Recent major systems include a new roof (2022), new electrical and A/C (2018), and water heater (2024). Outside, the large yard offers endless possibilities. A deck with a grape-vine trellis overlooks multiple sitting and play areas, ideal for gardening or outdoor projects. A detached shed provides storage, while the rear attached shed could be used as a workshop or gym. Located within walking distance of an elementary school, park, and fire station. Just minutes to Peterson SFB, Fort Carson, Schriever, Big Johnson Reservoir, and shopping.
Listing Office: Real Broker, LLC DBA Real 
Essential Information
- MLS® #9326589
- Price$460,000
- Bedrooms4
- Bathrooms3.00
- Full Baths3
- Square Footage2,414
- Acres0.22
- Year Built1986
- TypeResidential
- Sub-TypeSingle Family Residence
- StatusActive
Community Information
- Address5350 Alturas Drive
- SubdivisionClear View Estates
- CityColorado Springs
- CountyEl Paso
- StateCO
- Zip Code80911
Amenities
- Parking Spaces3
- ParkingConcrete
- # of Garages3
Utilities
Cable Available, Electricity Available
Interior
- HeatingForced Air
- CoolingCentral Air
- FireplaceYes
- FireplacesRecreation Room
- StoriesMulti/Split
Interior Features
Built-in Features, High Speed Internet, Primary Suite, Quartz Counters
Appliances
Dishwasher, Disposal, Microwave, Oven, Refrigerator
Exterior
- Exterior FeaturesPrivate Yard
- WindowsSkylight(s)
- RoofComposition
Lot Description
Many Trees, Near Public Transit
School Information
- DistrictWidefield 3
- ElementaryFrench
- MiddleSproul
- HighWidefield
Additional Information
- Date ListedOctober 10th, 2025
- ZoningRS-6000 CA
Listing Details
 Real Broker, LLC DBA Real
Real Broker, LLC DBA Real
 Terms and Conditions: The content relating to real estate for sale in this Web site comes in part from the Internet Data eXchange ("IDX") program of METROLIST, INC., DBA RECOLORADO® Real estate listings held by brokers other than RE/MAX Professionals are marked with the IDX Logo. This information is being provided for the consumers personal, non-commercial use and may not be used for any other purpose. All information subject to change and should be independently verified.
Terms and Conditions: The content relating to real estate for sale in this Web site comes in part from the Internet Data eXchange ("IDX") program of METROLIST, INC., DBA RECOLORADO® Real estate listings held by brokers other than RE/MAX Professionals are marked with the IDX Logo. This information is being provided for the consumers personal, non-commercial use and may not be used for any other purpose. All information subject to change and should be independently verified.
Copyright 2026 METROLIST, INC., DBA RECOLORADO® -- All Rights Reserved 6455 S. Yosemite St., Suite 500 Greenwood Village, CO 80111 USA
Listing information last updated on February 7th, 2026 at 2:03am MST.

