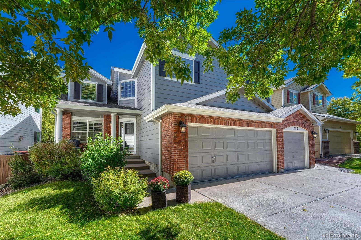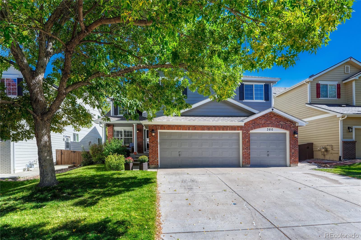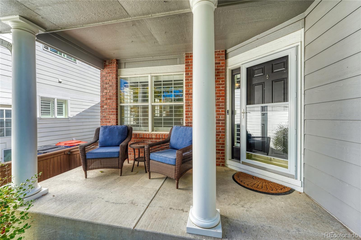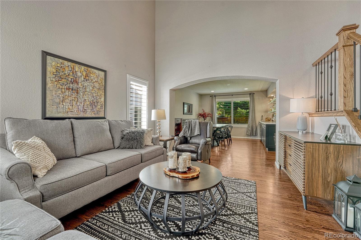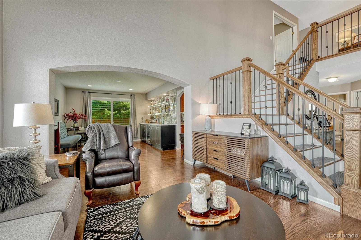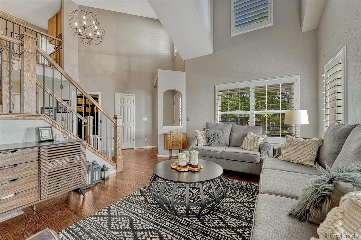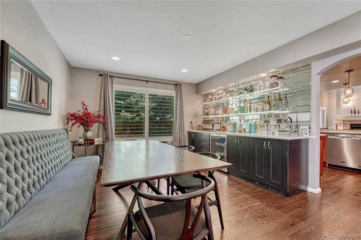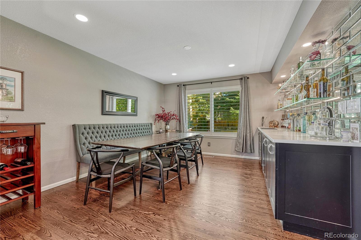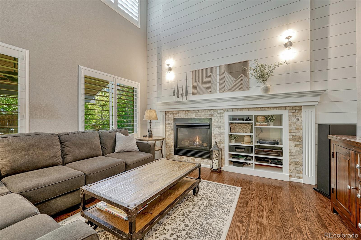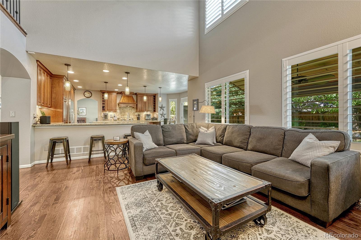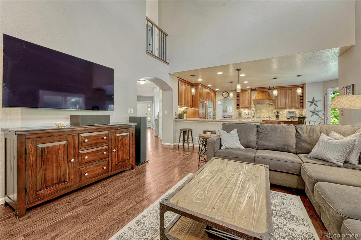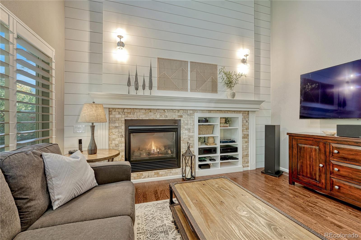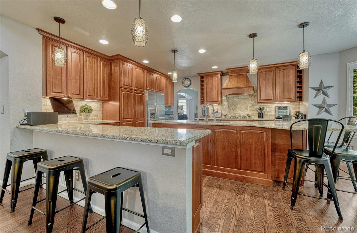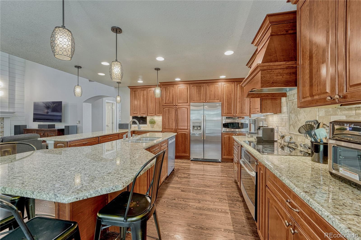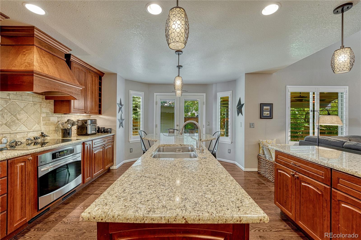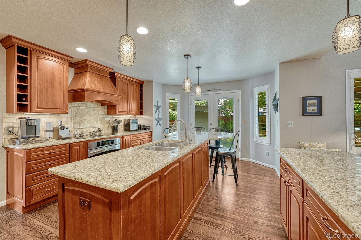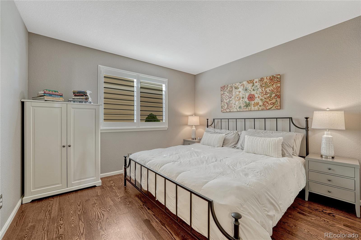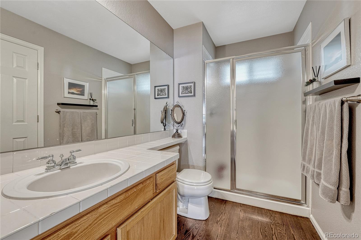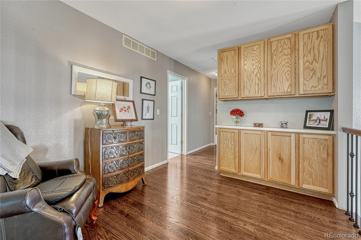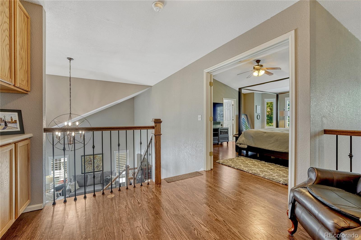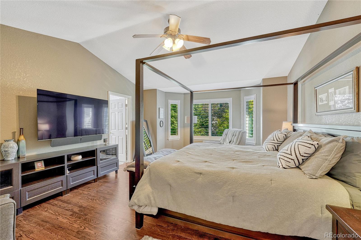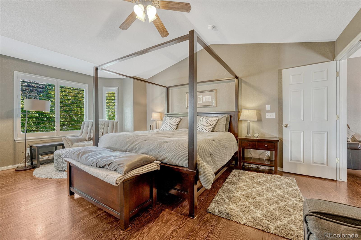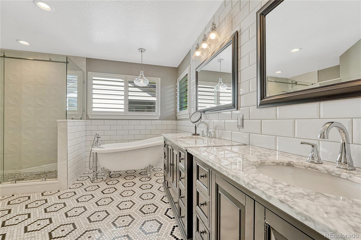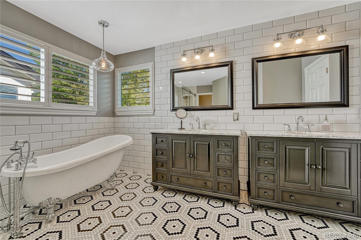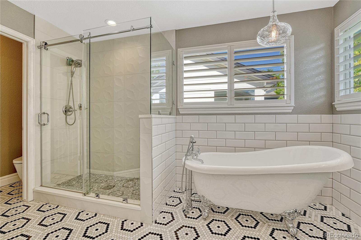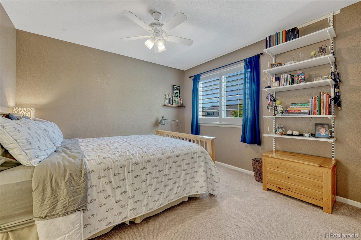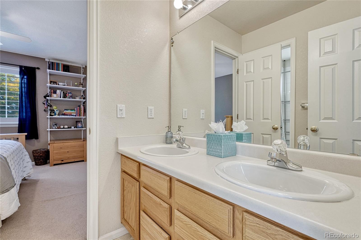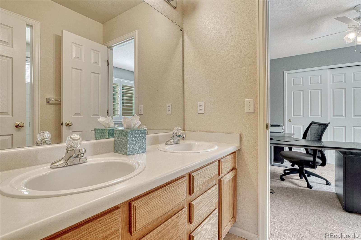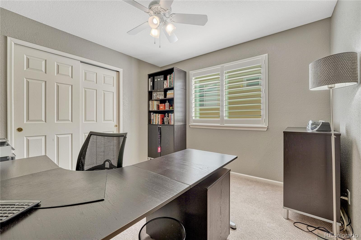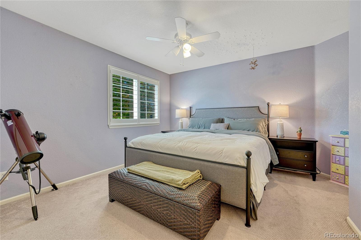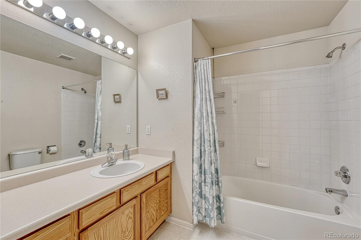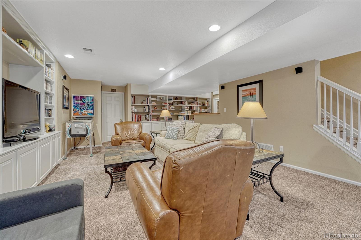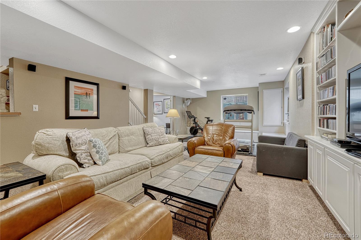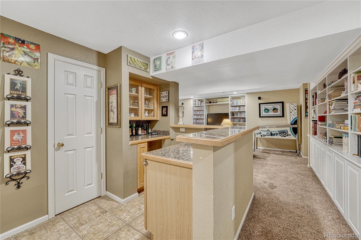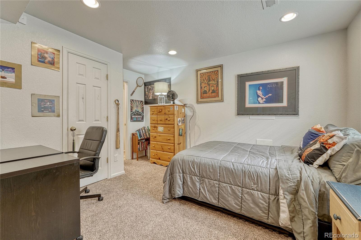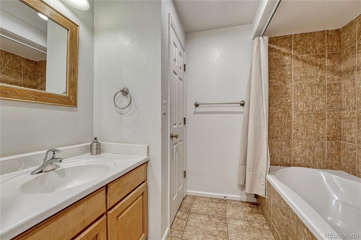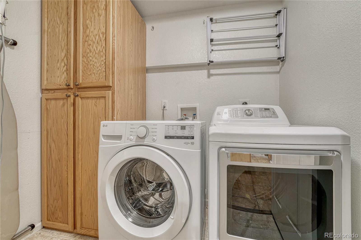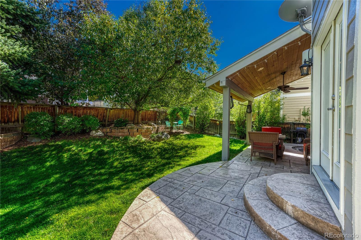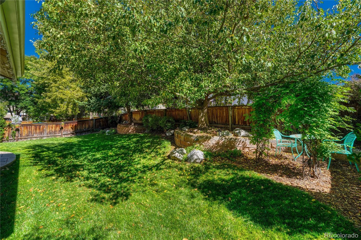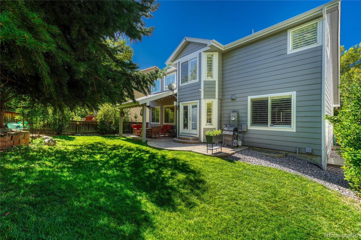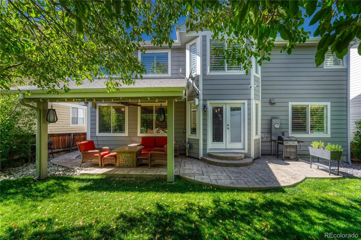Find us on...
Dashboard
- 6 Beds
- 5 Baths
- 3,622 Sqft
- .14 Acres
New Search X
380 Rose Finch Circle
Welcome to this spacious 6-bedroom, 5-bathroom home in the desirable Indigo Hill neighborhood of Highlands Ranch. With a 3-car garage, finished basement, and a host of thoughtful updates, this home offers both everyday comfort and space to entertain. The tastefully remodeled kitchen features an oversized island, quality cabinetry, and plenty of room to cook and gather. The dining room is highlighted by a built-in bar and beverage cooler, while plantation shutters and hardwood floors accent the main levels with timeless style. Upstairs you’ll find four bedrooms and a rare three bathrooms, including a beautifully renovated primary suite. The completely remodeled spa-like primary bathroom showcases a clawfoot tub, designer tile flooring, and a spacious walk-in shower. The finished basement extends the living space with a media room, wet bar, and plenty of room for guests or recreation. Outdoors, a large covered patio overlooks the private backyard, creating the perfect setting for year-round Colorado living. Indigo Hill is one of Highlands Ranch’s most sought-after neighborhoods, known for its welcoming community and access to top amenities. Residents enjoy four world-class recreation centers, neighborhood parks, miles of trails, and award-winning schools, along with shopping, dining, and entertainment just minutes away. This home combines generous space, thoughtful upgrades, and an unbeatable location in the heart of Highlands Ranch.
Listing Office: Keller Williams DTC 
Essential Information
- MLS® #9326811
- Price$875,000
- Bedrooms6
- Bathrooms5.00
- Full Baths4
- Square Footage3,622
- Acres0.14
- Year Built2000
- TypeResidential
- Sub-TypeSingle Family Residence
- StatusPending
Community Information
- Address380 Rose Finch Circle
- SubdivisionIndigo Hill
- CityHighlands Ranch
- CountyDouglas
- StateCO
- Zip Code80129
Amenities
- Parking Spaces3
- # of Garages3
Amenities
Clubhouse, Fitness Center, Park, Playground, Pool, Sauna, Spa/Hot Tub, Tennis Court(s), Trail(s)
Utilities
Cable Available, Electricity Connected, Internet Access (Wired), Natural Gas Connected, Phone Available
Parking
Concrete, Dry Walled, Exterior Access Door, Finished Garage, Floor Coating, Lighted
Interior
- HeatingForced Air, Natural Gas
- CoolingCentral Air
- FireplaceYes
- # of Fireplaces1
- FireplacesFamily Room, Gas
- StoriesTwo
Interior Features
Breakfast Bar, Built-in Features, Ceiling Fan(s), Eat-in Kitchen, Entrance Foyer, Five Piece Bath, Granite Counters, High Ceilings, High Speed Internet, Jack & Jill Bathroom, Kitchen Island, Open Floorplan, Pantry, Primary Suite, Vaulted Ceiling(s), Walk-In Closet(s), Wet Bar, Wired for Data
Appliances
Bar Fridge, Convection Oven, Cooktop, Dishwasher, Disposal, Dryer, Freezer, Gas Water Heater, Humidifier, Microwave, Oven, Range, Range Hood, Refrigerator, Self Cleaning Oven, Smart Appliance(s), Sump Pump, Washer
Exterior
- RoofComposition
- FoundationConcrete Perimeter
Exterior Features
Lighting, Private Yard, Rain Gutters
Lot Description
Landscaped, Sprinklers In Front, Sprinklers In Rear
Windows
Double Pane Windows, Egress Windows, Window Coverings
School Information
- DistrictDouglas RE-1
- ElementarySaddle Ranch
- MiddleRanch View
- HighThunderridge
Additional Information
- Date ListedOctober 3rd, 2025
- ZoningPDU
Listing Details
 Keller Williams DTC
Keller Williams DTC
 Terms and Conditions: The content relating to real estate for sale in this Web site comes in part from the Internet Data eXchange ("IDX") program of METROLIST, INC., DBA RECOLORADO® Real estate listings held by brokers other than RE/MAX Professionals are marked with the IDX Logo. This information is being provided for the consumers personal, non-commercial use and may not be used for any other purpose. All information subject to change and should be independently verified.
Terms and Conditions: The content relating to real estate for sale in this Web site comes in part from the Internet Data eXchange ("IDX") program of METROLIST, INC., DBA RECOLORADO® Real estate listings held by brokers other than RE/MAX Professionals are marked with the IDX Logo. This information is being provided for the consumers personal, non-commercial use and may not be used for any other purpose. All information subject to change and should be independently verified.
Copyright 2026 METROLIST, INC., DBA RECOLORADO® -- All Rights Reserved 6455 S. Yosemite St., Suite 500 Greenwood Village, CO 80111 USA
Listing information last updated on February 18th, 2026 at 4:18am MST.

