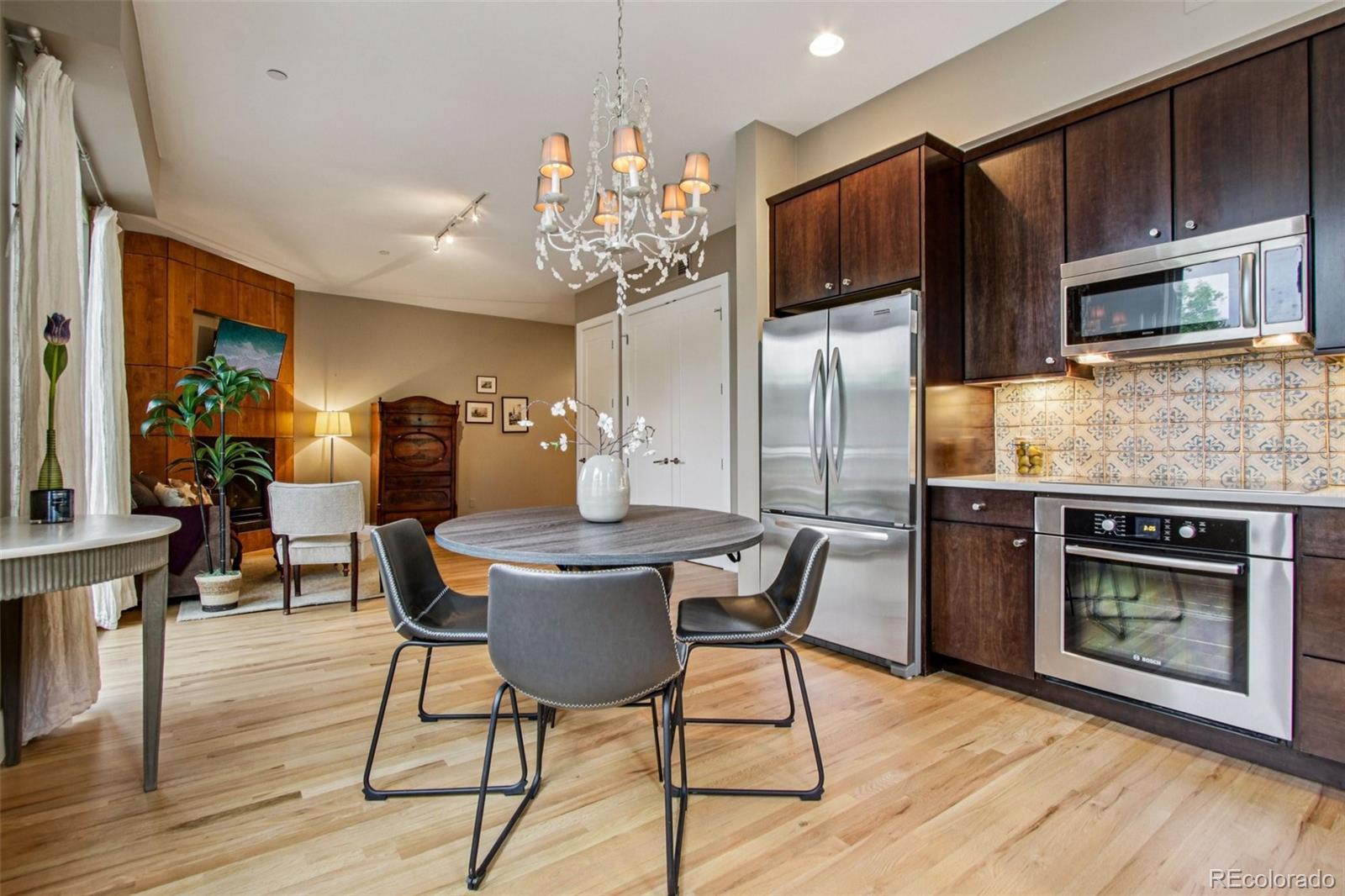Find us on...
Dashboard
- $483k Price
- 1 Bed
- 1 Bath
- 906 Sqft
New Search X
340 S Lafayette Street 204
Urban comfort meets Wash Park lifestyle in this rare one-bedroom condo featuring a private oversized patio and dedicated office nook—unique advantages that set this home apart from standard one-bed layouts. Tall ceilings and expansive windows fill the open floorplan with natural light, while newly refinished hardwood floors, quartz countertops, and stainless steel appliances create a sleek, modern feel. The cozy gas fireplace anchors the living area, and the spacious bedroom includes a walk-in closet with upscale top-down blinds for privacy and style. Enjoy morning coffee or evening wine on your large private terrace, surrounded by mature trees and the sounds of the neighborhood. Unlike many competing condos at this price, this home offers secure underground garage parking, in-unit laundry, and a private storage closet for convenience. Perfectly located just two blocks from Washington Park and a short walk to Whole Foods, Trader Joe’s, and Oliver’s Market, with Cherry Creek’s dining and shopping only minutes away. Secure building with elevator access and bike storage. Whether you’re seeking a lock-and-leave lifestyle or your everyday city retreat, this home combines location, security, and livability—at a price aligned with buyer expectations in today’s market.
Listing Office: Worth Clark Realty 
Essential Information
- MLS® #9332445
- Price$482,500
- Bedrooms1
- Bathrooms1.00
- Square Footage906
- Acres0.00
- Year Built2008
- TypeResidential
- Sub-TypeCondominium
- StyleContemporary, Loft
- StatusActive
Community Information
- Address340 S Lafayette Street 204
- SubdivisionWash Park
- CityDenver
- CountyDenver
- StateCO
- Zip Code80209
Amenities
- Parking Spaces1
- ParkingHeated Garage, Underground
- # of Garages1
Amenities
Bike Storage, Elevator(s), Storage
Utilities
Cable Available, Electricity Connected, Natural Gas Connected
Interior
- HeatingForced Air
- CoolingCentral Air
- FireplaceYes
- # of Fireplaces1
- FireplacesGas, Living Room
- StoriesOne
Interior Features
Eat-in Kitchen, Elevator, Entrance Foyer, High Ceilings, No Stairs, Open Floorplan, Primary Suite, Quartz Counters, Smoke Free, Walk-In Closet(s)
Appliances
Dishwasher, Disposal, Dryer, Microwave, Oven, Range, Refrigerator, Washer
Exterior
- Exterior FeaturesElevator
- RoofOther
- FoundationStructural
Windows
Double Pane Windows, Window Treatments
School Information
- DistrictDenver 1
- ElementarySteele
- MiddleMerrill
- HighSouth
Additional Information
- Date ListedJune 18th, 2025
- ZoningG-MU-5
Listing Details
 Worth Clark Realty
Worth Clark Realty
 Terms and Conditions: The content relating to real estate for sale in this Web site comes in part from the Internet Data eXchange ("IDX") program of METROLIST, INC., DBA RECOLORADO® Real estate listings held by brokers other than RE/MAX Professionals are marked with the IDX Logo. This information is being provided for the consumers personal, non-commercial use and may not be used for any other purpose. All information subject to change and should be independently verified.
Terms and Conditions: The content relating to real estate for sale in this Web site comes in part from the Internet Data eXchange ("IDX") program of METROLIST, INC., DBA RECOLORADO® Real estate listings held by brokers other than RE/MAX Professionals are marked with the IDX Logo. This information is being provided for the consumers personal, non-commercial use and may not be used for any other purpose. All information subject to change and should be independently verified.
Copyright 2025 METROLIST, INC., DBA RECOLORADO® -- All Rights Reserved 6455 S. Yosemite St., Suite 500 Greenwood Village, CO 80111 USA
Listing information last updated on October 27th, 2025 at 6:03am MDT.


















































