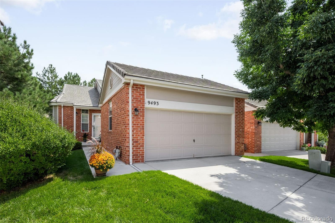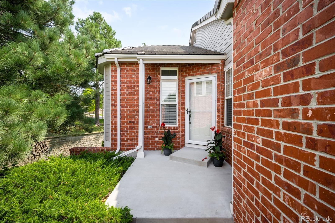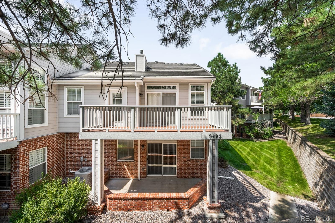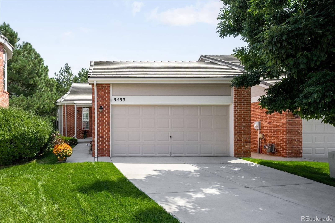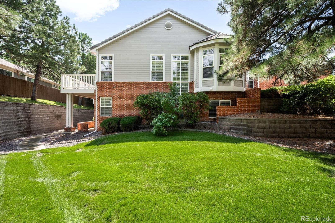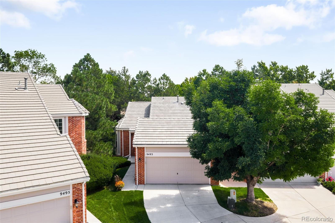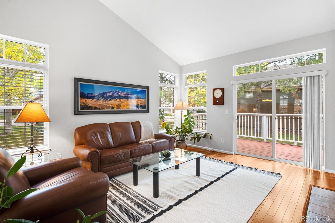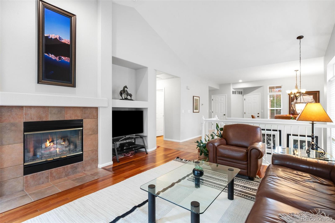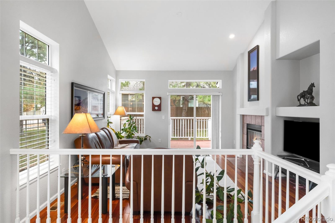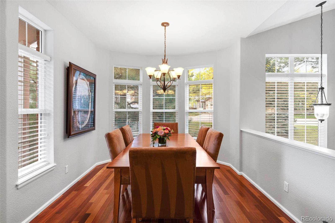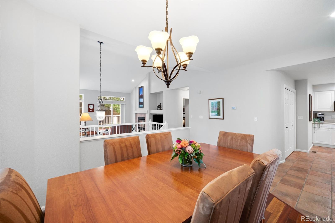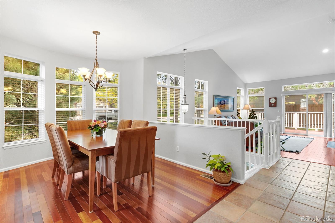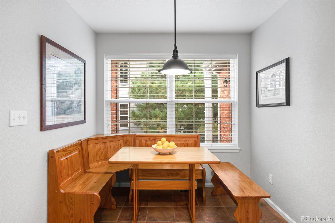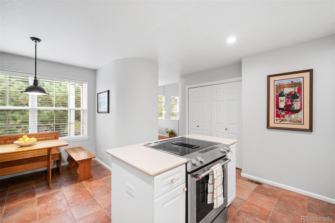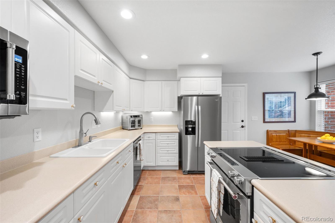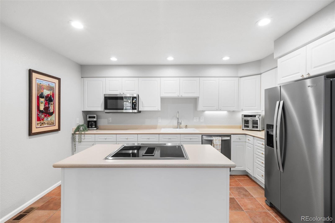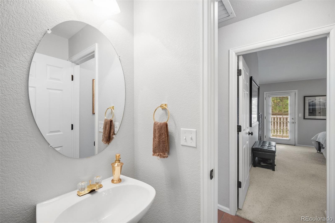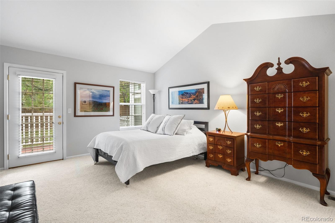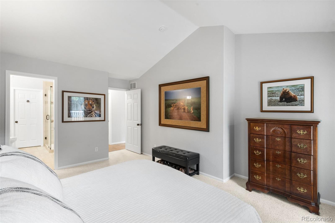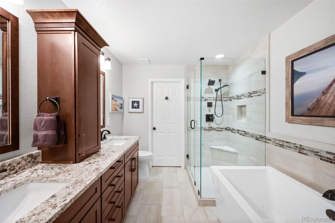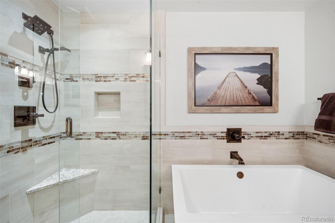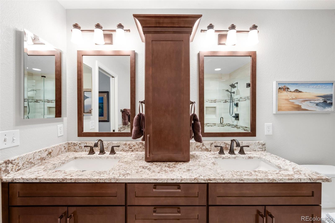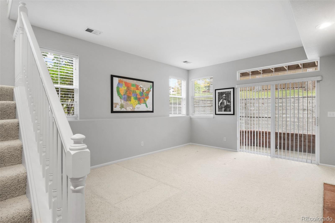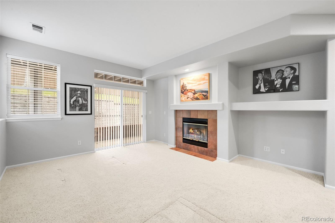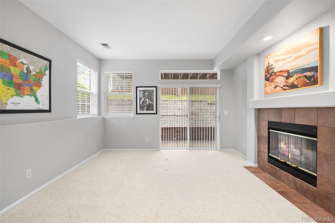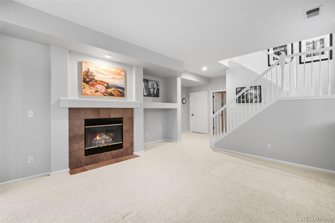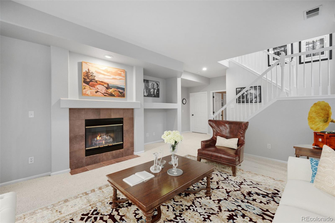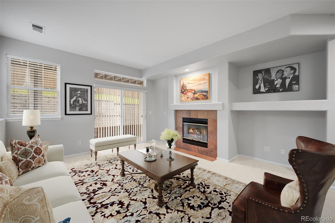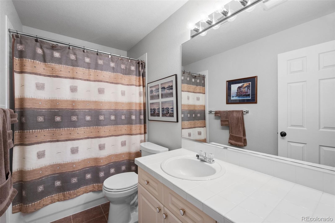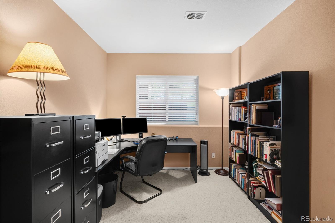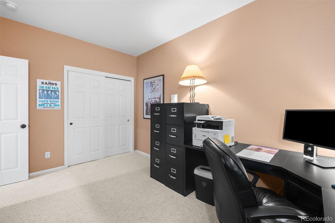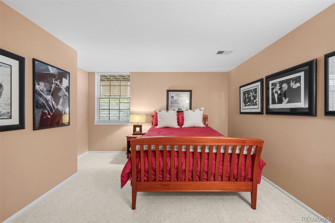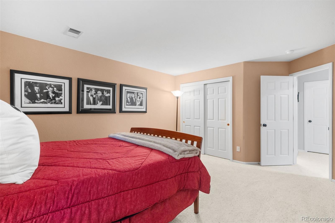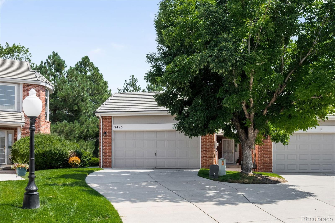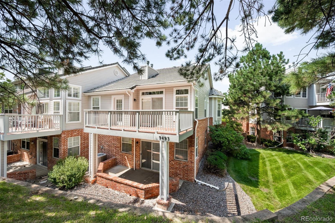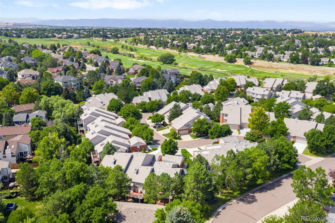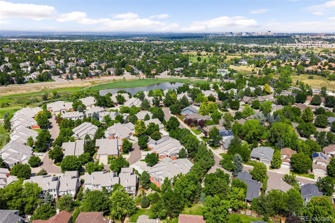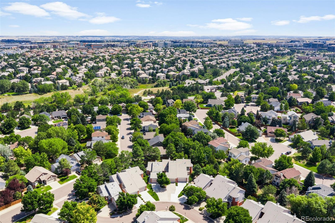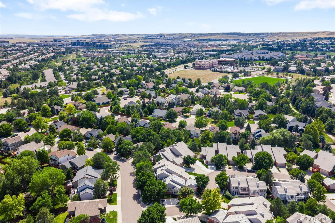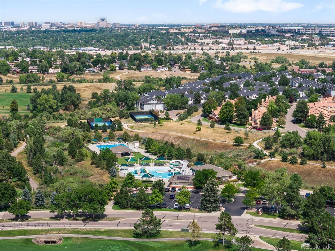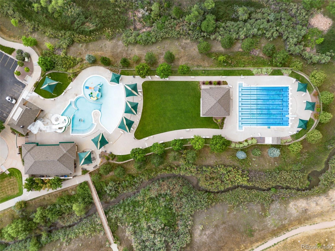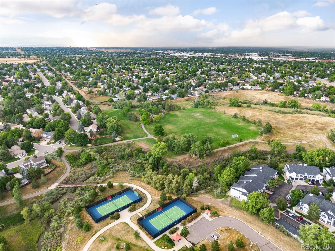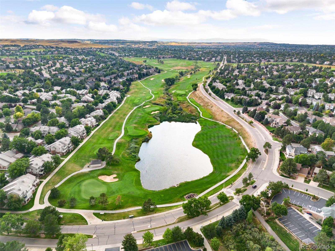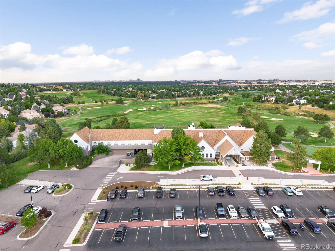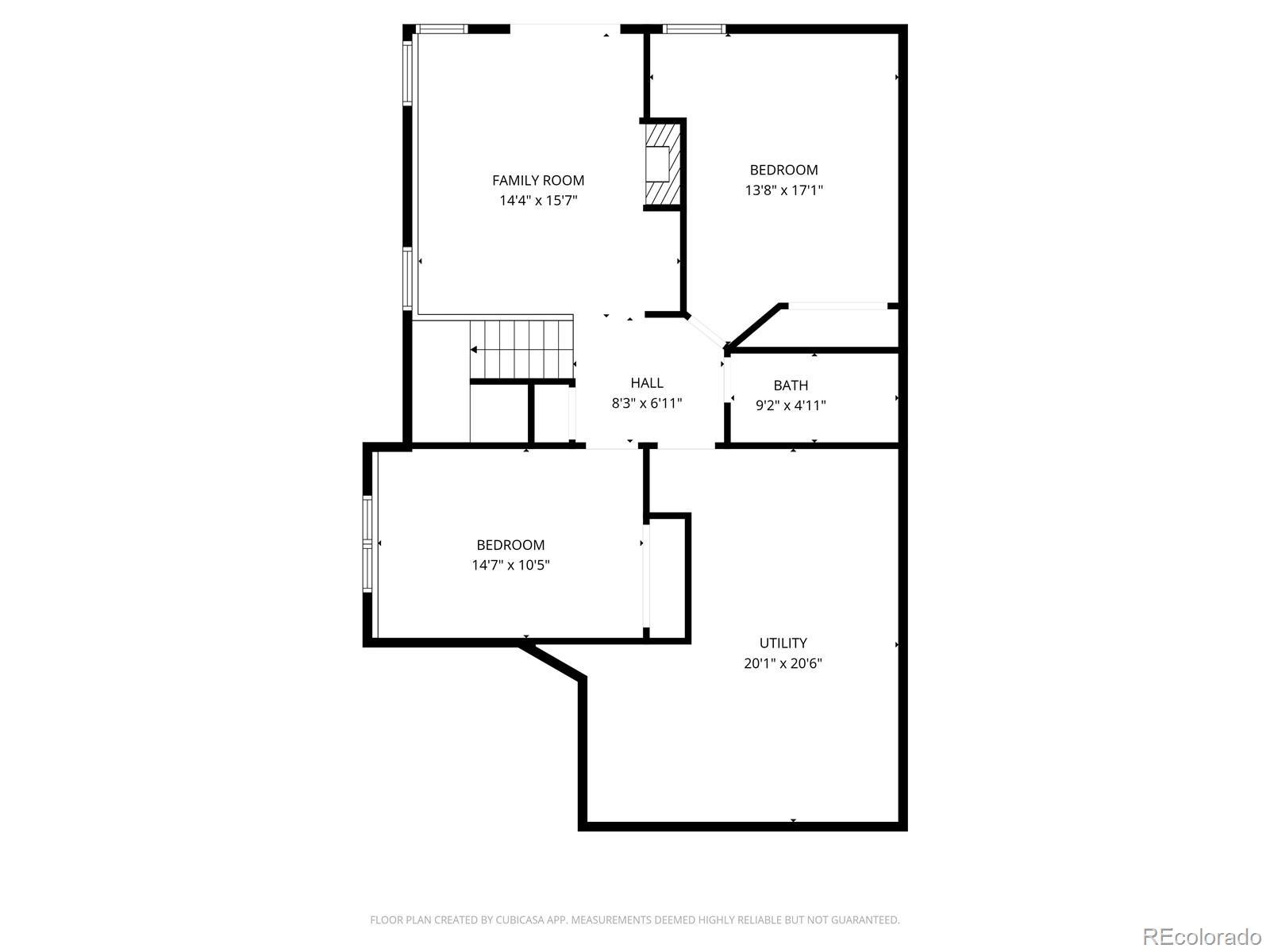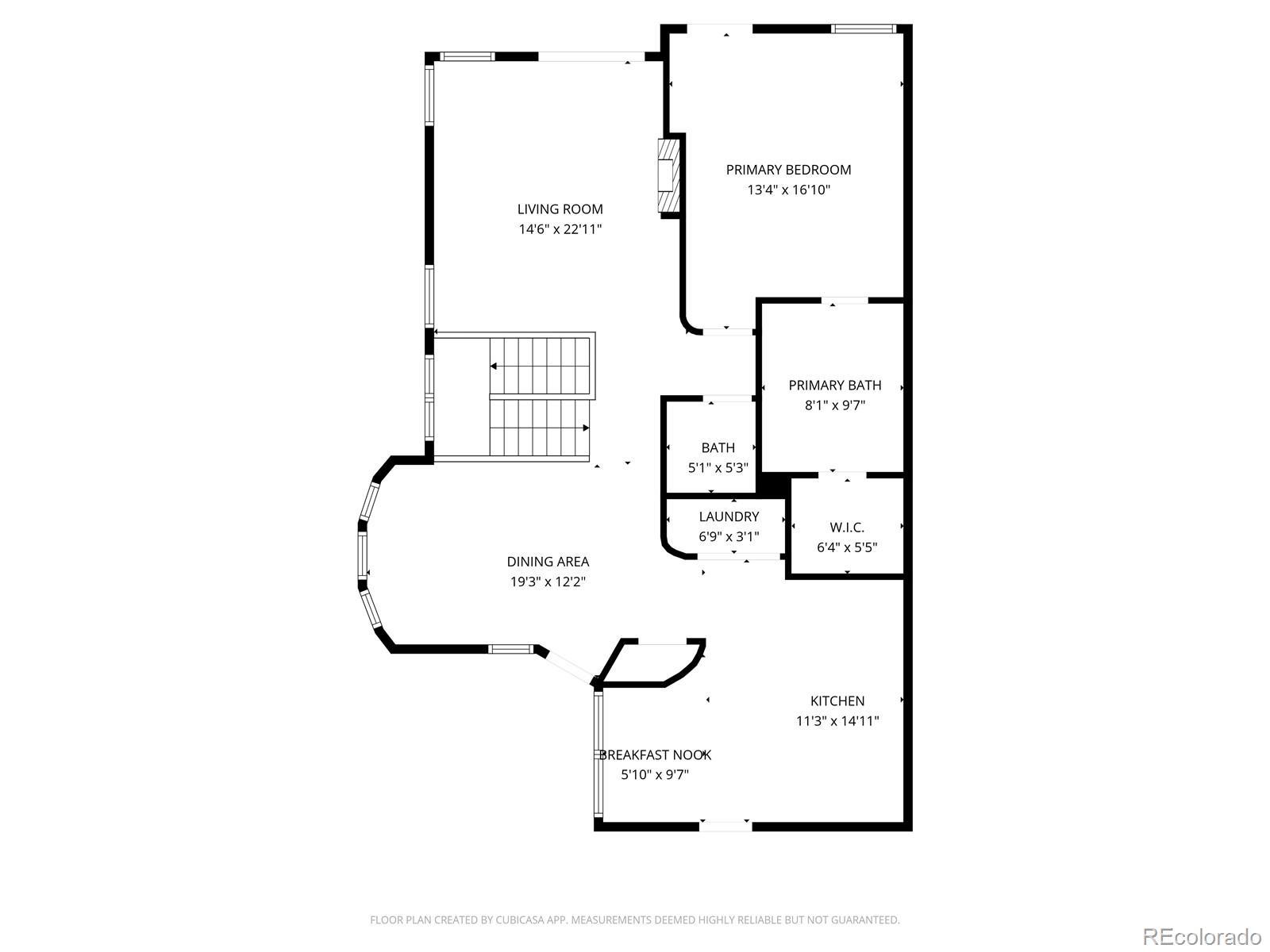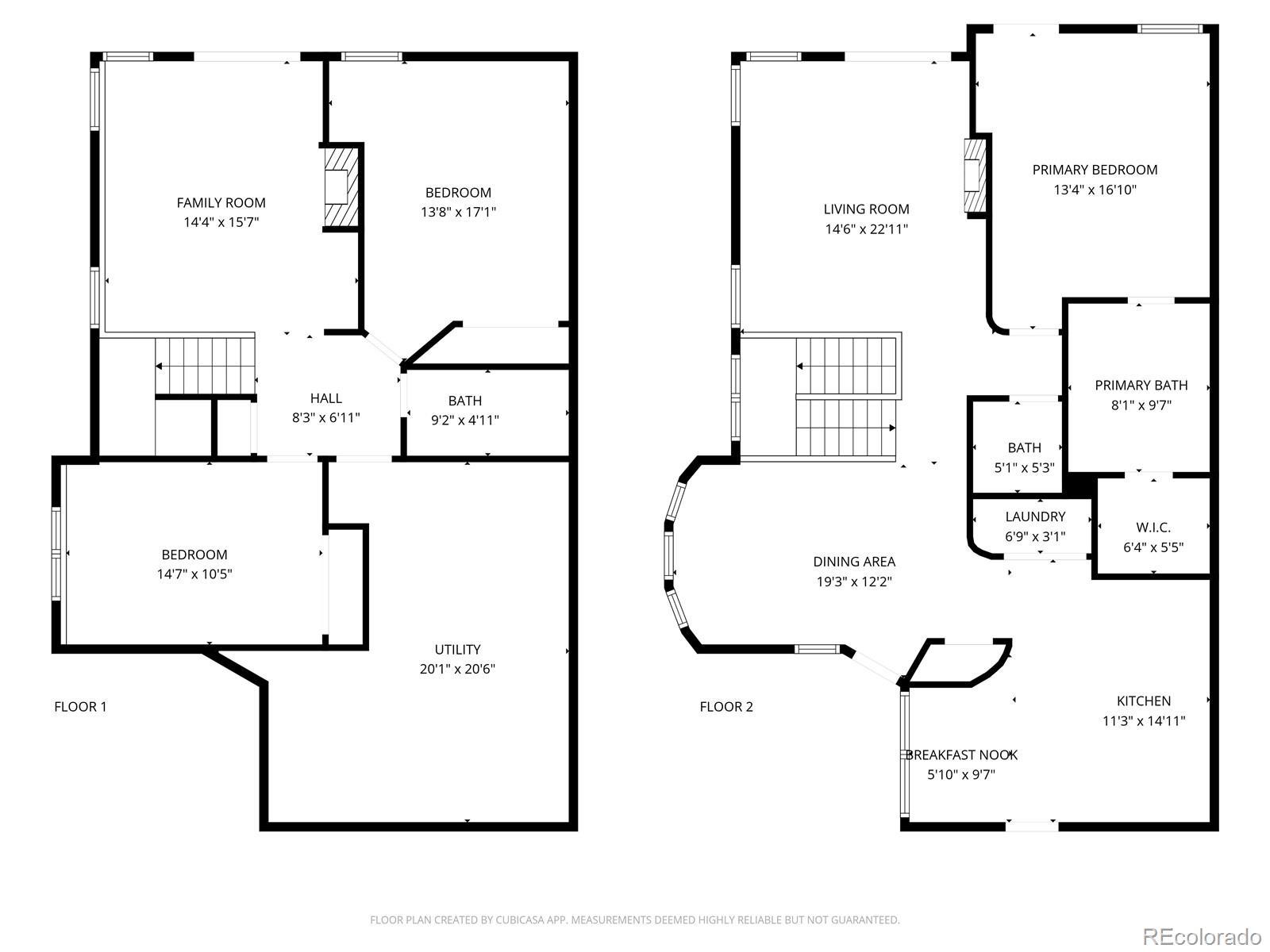Find us on...
Dashboard
- $622k Price
- 3 Beds
- 3 Baths
- 2,397 Sqft
New Search X
9493 Southern Hills Circle
Tucked away on a quiet street in the desirable Masters Park community, this beautifully maintained ranch-style home offers the perfect balance of comfort, style, and privacy. Thoughtfully updated and recently painted, the home features an open-concept main level highlighted by gleaming hardwood floors and a spacious living area with a cozy gas fireplace. The kitchen is both functional and stylish, with white cabinets, upgraded newer appliances, ample counter space, and a charming eating nook—perfect for casual dining. The main floor primary suite is a true retreat, complete with vaulted ceilings, private deck access, a walk-in closet, and a stunningly updated 5-piece en suite bath. The lower level boasts 9' ceilings, walk-out capability to the patio, two additional spacious bedrooms, second full bathroom, another gas fireplace, and a versatile bonus/storage room—ideal for a gym, workshop, or additional storage. Enjoy peaceful mornings on the upper deck or relax on the shaded lower-level patio. The pristine attached 2-car garage features coated floors and storage. Additional conveniences include a brand-new 2024 washer and dryer and easy guest parking just steps away. Located just off the Lone Tree Golf Course and Hotel, you're also moments from scenic walking trails, Sprouts, Snooze, Park Meadows Mall, and a variety of dining and entertainment options. This is a rare opportunity to enjoy low-maintenance living for a lock-and-go lifestyle, in a truly idyllic setting. Easy access to I-25, E-470, Denver Tech Center and approximately 30 minutes to Denver International Airport. Reach out to schedule your private showing today!
Listing Office: The Agency - Denver 
Essential Information
- MLS® #9335155
- Price$622,000
- Bedrooms3
- Bathrooms3.00
- Full Baths2
- Half Baths1
- Square Footage2,397
- Acres0.00
- Year Built1998
- TypeResidential
- Sub-TypeCondominium
- StatusPending
Community Information
- Address9493 Southern Hills Circle
- SubdivisionFairways at Lone Tree
- CityLone Tree
- CountyDouglas
- StateCO
- Zip Code80124
Amenities
- Parking Spaces2
- # of Garages2
Utilities
Cable Available, Electricity Available
Parking
Concrete, Finished Garage, Floor Coating, Lighted
Interior
- HeatingForced Air
- CoolingCentral Air
- FireplaceYes
- # of Fireplaces2
- FireplacesBasement, Gas, Living Room
- StoriesOne
Interior Features
Breakfast Bar, Built-in Features, Ceiling Fan(s), Corian Counters, Five Piece Bath, High Ceilings, Kitchen Island, Primary Suite, Smoke Free, Walk-In Closet(s)
Appliances
Cooktop, Dishwasher, Disposal, Down Draft, Dryer, Microwave, Oven, Refrigerator, Self Cleaning Oven, Washer
Exterior
- Exterior FeaturesBalcony, Rain Gutters
- RoofShake
Lot Description
Corner Lot, Greenbelt, Landscaped, Master Planned, Near Public Transit, Sprinklers In Front, Sprinklers In Rear
Windows
Double Pane Windows, Window Coverings
Foundation
Concrete Perimeter, Structural
School Information
- DistrictDouglas RE-1
- ElementaryAcres Green
- MiddleCresthill
- HighHighlands Ranch
Additional Information
- Date ListedOctober 11th, 2025
Listing Details
 The Agency - Denver
The Agency - Denver
 Terms and Conditions: The content relating to real estate for sale in this Web site comes in part from the Internet Data eXchange ("IDX") program of METROLIST, INC., DBA RECOLORADO® Real estate listings held by brokers other than RE/MAX Professionals are marked with the IDX Logo. This information is being provided for the consumers personal, non-commercial use and may not be used for any other purpose. All information subject to change and should be independently verified.
Terms and Conditions: The content relating to real estate for sale in this Web site comes in part from the Internet Data eXchange ("IDX") program of METROLIST, INC., DBA RECOLORADO® Real estate listings held by brokers other than RE/MAX Professionals are marked with the IDX Logo. This information is being provided for the consumers personal, non-commercial use and may not be used for any other purpose. All information subject to change and should be independently verified.
Copyright 2026 METROLIST, INC., DBA RECOLORADO® -- All Rights Reserved 6455 S. Yosemite St., Suite 500 Greenwood Village, CO 80111 USA
Listing information last updated on February 14th, 2026 at 8:18am MST.

