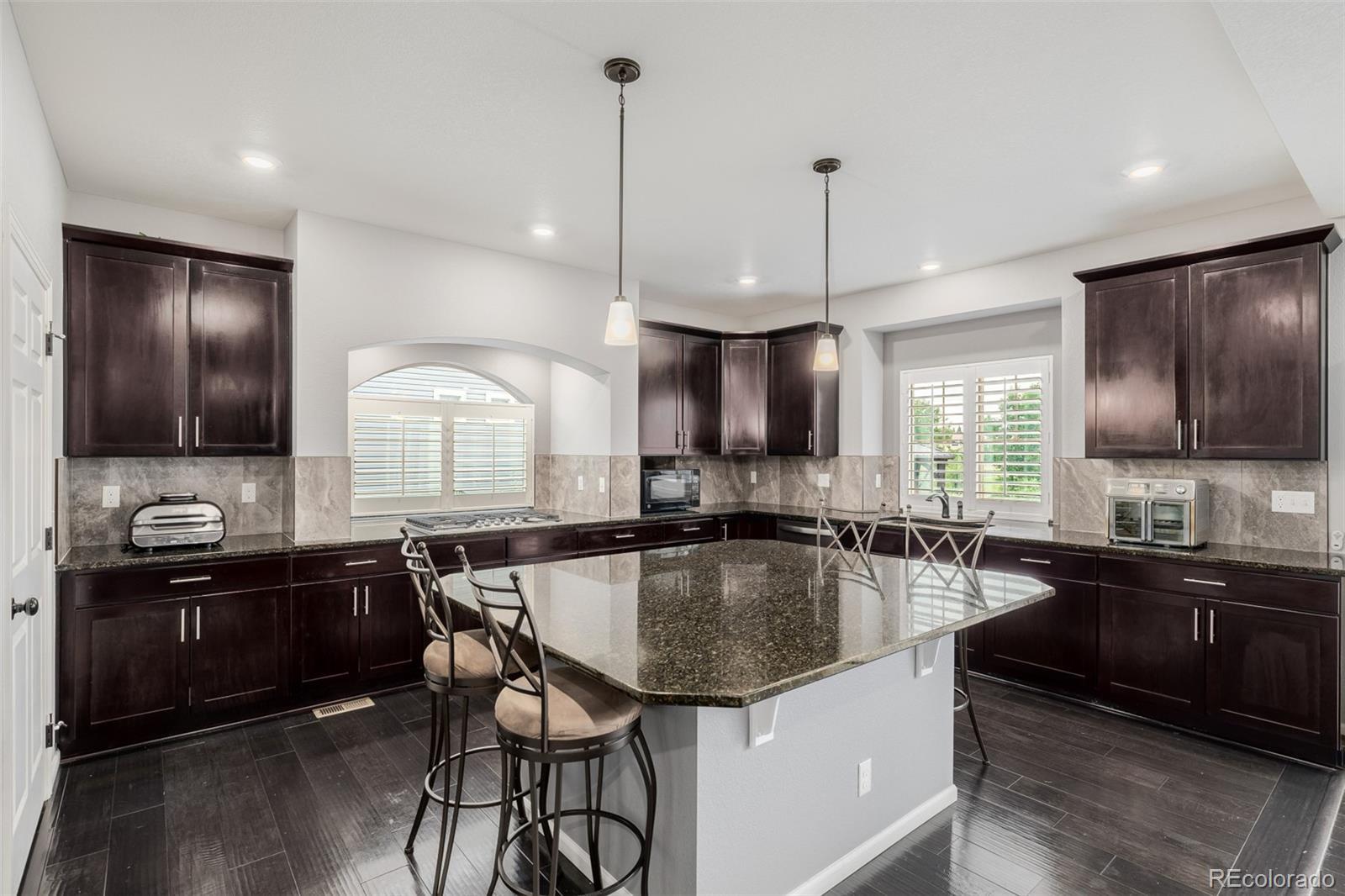Find us on...
Dashboard
- 6 Beds
- 4 Baths
- 6,205 Sqft
- .34 Acres
New Search X
20870 Beekman Place
Turnkey Oakwood Homes Broadmoor floor plan with luxury finishes, backing the golf course with great views, and one of the largest lots in the gated Enclave Community in Green Valley Ranch! With stone accents, an oversized 3-car garage, and a welcoming front porch, this home impresses inside and out. Offering over 6,200 finished sq ft (including a 1,800 sq ft basement), upgrades include espresso-toned wood floors, plantation shutters, tray ceilings, recessed lighting, and abundant natural light. The chef’s kitchen features a large island with a breakfast bar, granite counters, crown-moulded cabinetry, tile backsplash, pantry, and built-in stainless steel appliances. The open layout flows into a family room with fireplace and surround sound, plus formal living and dining rooms. Upstairs, enjoy a versatile loft with built-in desk. The primary suite offers balcony golf views and a spa-like bath with garden tub, tiled dual-entry shower, dual vanities with makeup space, and walk-in closet. Additional bedrooms are generously sized. The basement adds ideal guest quarters with bed/bath, fireplace, wet bar, barn doors, dry sauna, and marble steam shower. Set on a 14,734 sq ft lot (just under an acre), the backyard is a true retreat with a 1,500 sq ft patio, two gazebos (one on flagstone, one in the yard), a fire pit table, dual outdoor grills, a pond with a water feature, and professional landscaping with smart drainage. Other highlights: high-impact shingles, a $12K surround sound system, upgraded flooring, and solar. All within a secured gated community. Only 10 minutes to DIA, 20 to Downtown, and steps to the Green Valley Ranch Golf Club, Gaylord Event Center, trails, and more. A rare find blending luxury, function, and Colorado lifestyle!
Listing Office: MB Homes By Katina 
Essential Information
- MLS® #9336774
- Price$1,200,000
- Bedrooms6
- Bathrooms4.00
- Full Baths3
- Square Footage6,205
- Acres0.34
- Year Built2019
- TypeResidential
- Sub-TypeSingle Family Residence
- StyleContemporary, Traditional
- StatusActive
Community Information
- Address20870 Beekman Place
- SubdivisionGreen Valley Ranch
- CityDenver
- CountyDenver
- StateCO
- Zip Code80249
Amenities
- Parking Spaces3
- ParkingConcrete
- # of Garages3
- ViewGolf Course
Amenities
Clubhouse, Gated, Pool, Trail(s)
Utilities
Cable Available, Electricity Available, Internet Access (Wired), Natural Gas Available, Phone Available
Interior
- HeatingActive Solar, Forced Air
- CoolingAir Conditioning-Room
- FireplaceYes
- # of Fireplaces2
- FireplacesBasement, Family Room, Gas
- StoriesTwo
Interior Features
Built-in Features, Ceiling Fan(s), Entrance Foyer, Five Piece Bath, Granite Counters, High Ceilings, High Speed Internet, Kitchen Island, Open Floorplan, Pantry, Primary Suite, Sauna, Sound System, Walk-In Closet(s), Wet Bar
Appliances
Cooktop, Dishwasher, Double Oven, Dryer, Refrigerator, Self Cleaning Oven, Washer
Exterior
- RoofComposition
- FoundationSlab
Exterior Features
Balcony, Gas Grill, Private Yard, Rain Gutters, Water Feature
Lot Description
Landscaped, Level, On Golf Course, Sprinklers In Front, Sprinklers In Rear
Windows
Double Pane Windows, Window Treatments
School Information
- DistrictDenver 1
- ElementaryWaller
- MiddleDSST: Green Valley Ranch
- HighDSST: Green Valley Ranch
Additional Information
- Date ListedAugust 25th, 2025
- ZoningR-MU-20
Listing Details
 MB Homes By Katina
MB Homes By Katina
 Terms and Conditions: The content relating to real estate for sale in this Web site comes in part from the Internet Data eXchange ("IDX") program of METROLIST, INC., DBA RECOLORADO® Real estate listings held by brokers other than RE/MAX Professionals are marked with the IDX Logo. This information is being provided for the consumers personal, non-commercial use and may not be used for any other purpose. All information subject to change and should be independently verified.
Terms and Conditions: The content relating to real estate for sale in this Web site comes in part from the Internet Data eXchange ("IDX") program of METROLIST, INC., DBA RECOLORADO® Real estate listings held by brokers other than RE/MAX Professionals are marked with the IDX Logo. This information is being provided for the consumers personal, non-commercial use and may not be used for any other purpose. All information subject to change and should be independently verified.
Copyright 2025 METROLIST, INC., DBA RECOLORADO® -- All Rights Reserved 6455 S. Yosemite St., Suite 500 Greenwood Village, CO 80111 USA
Listing information last updated on October 15th, 2025 at 1:48pm MDT.



















































