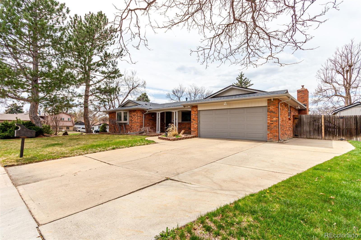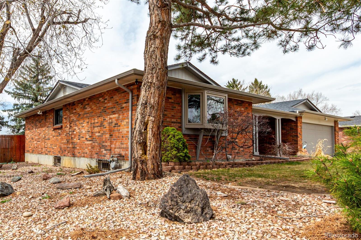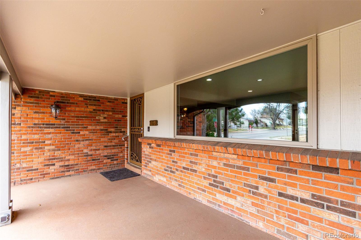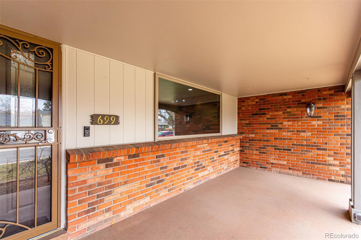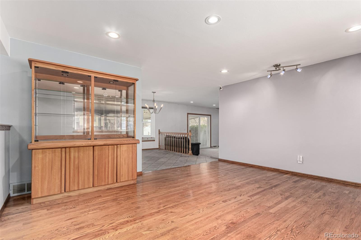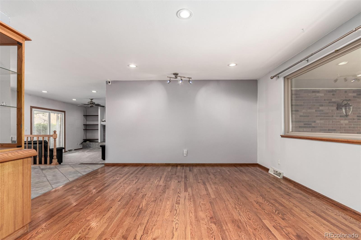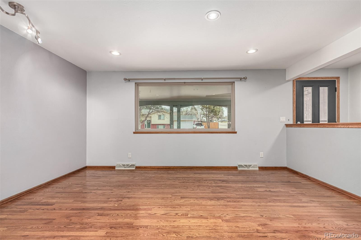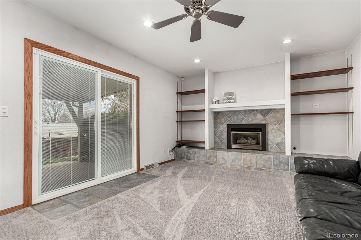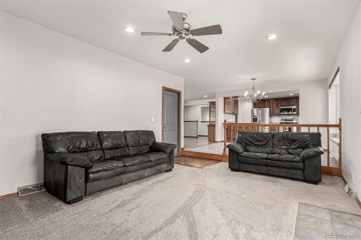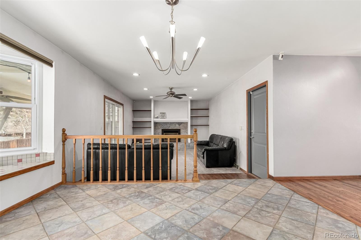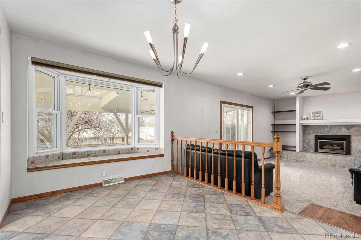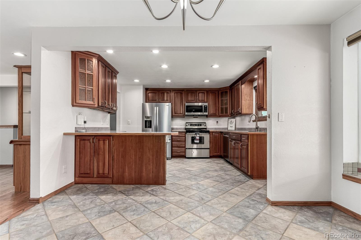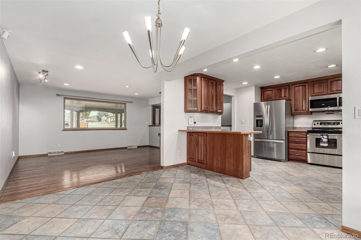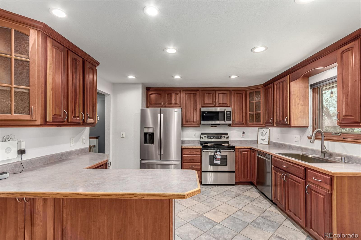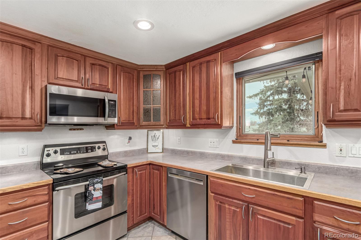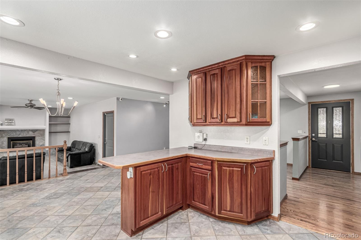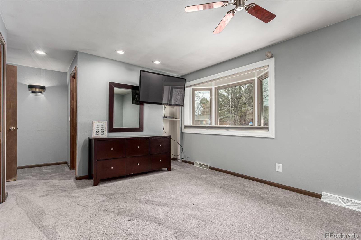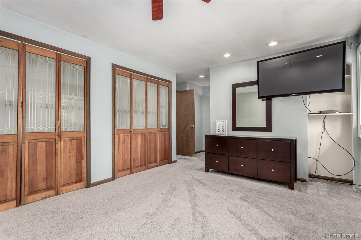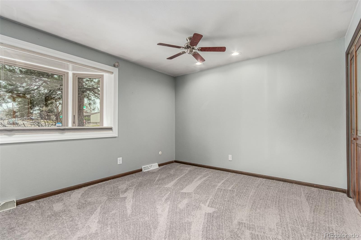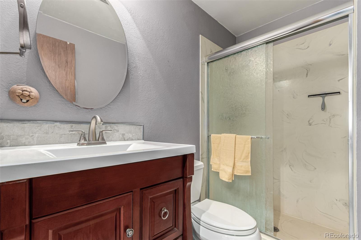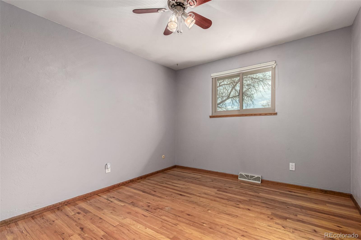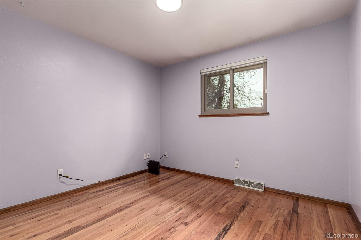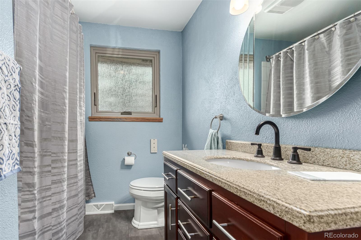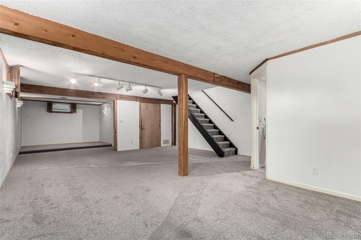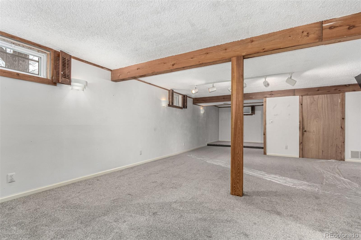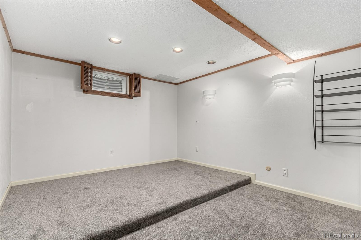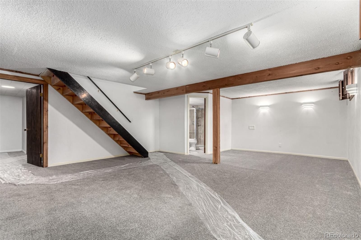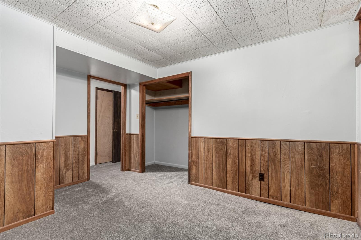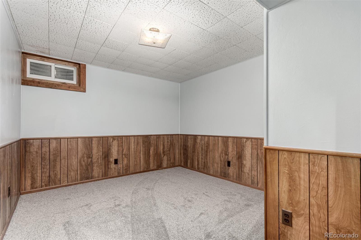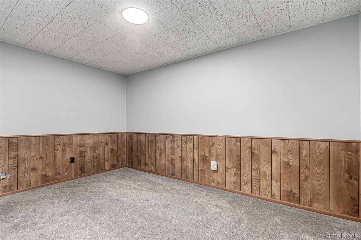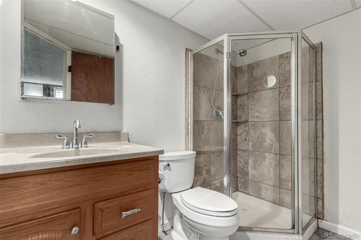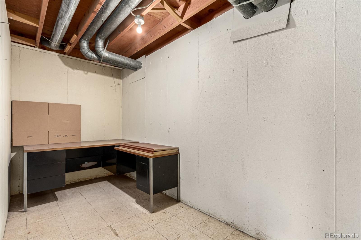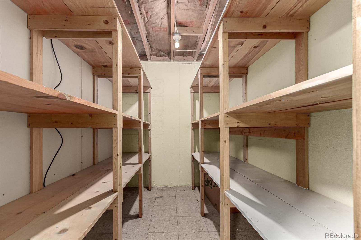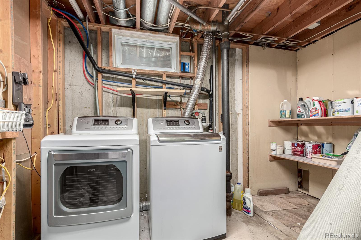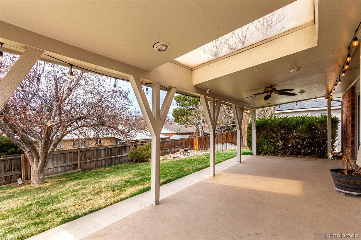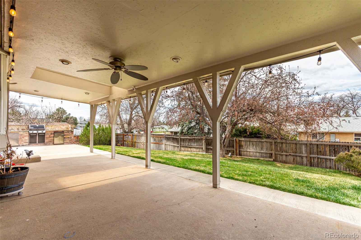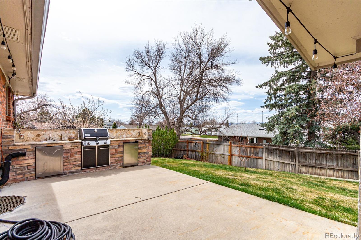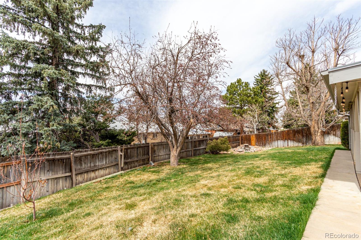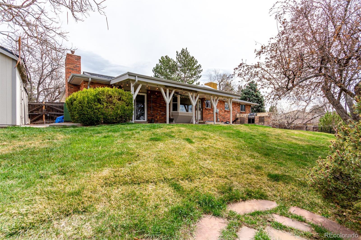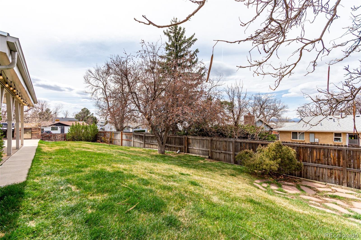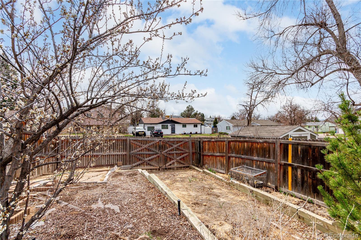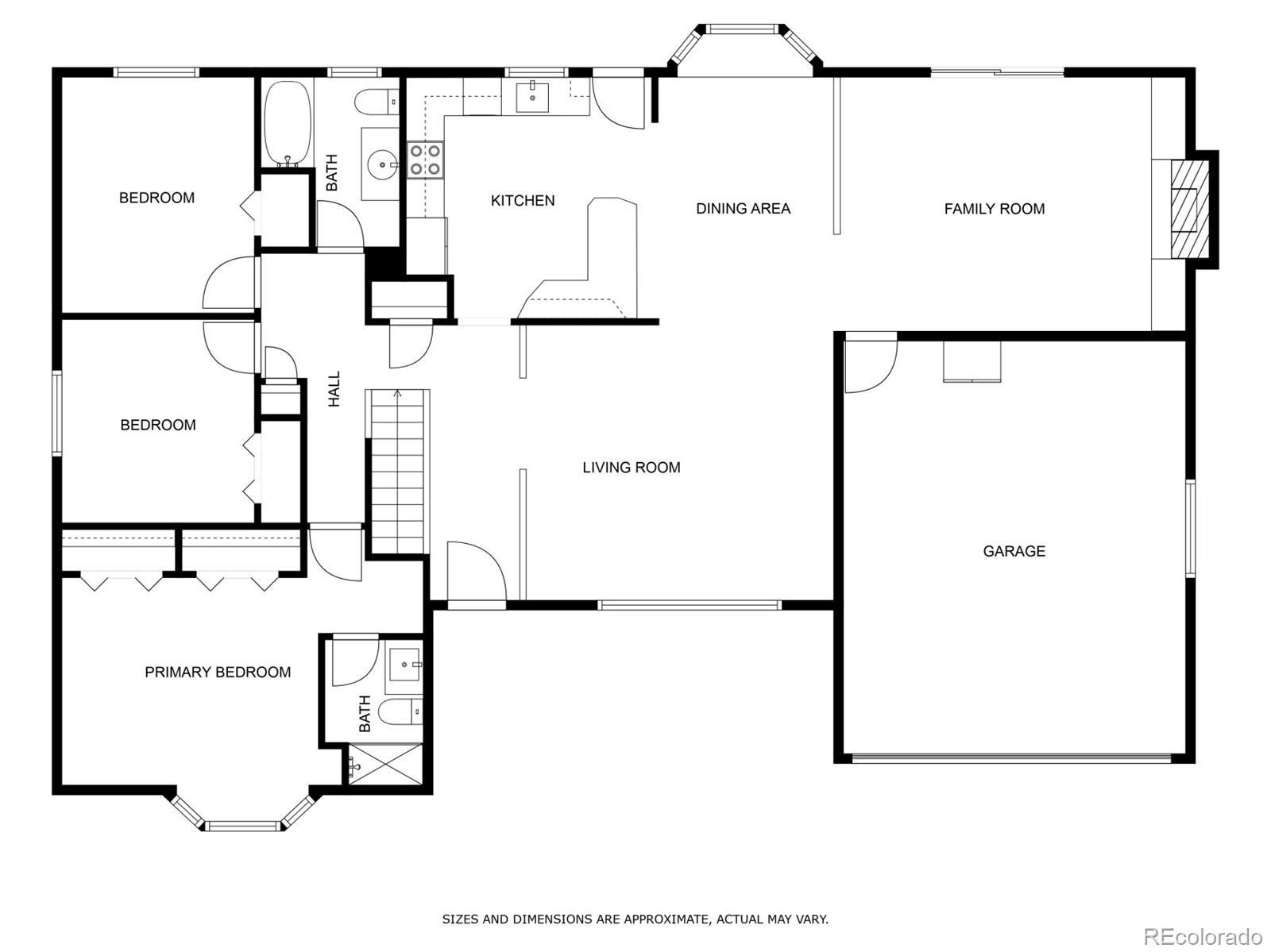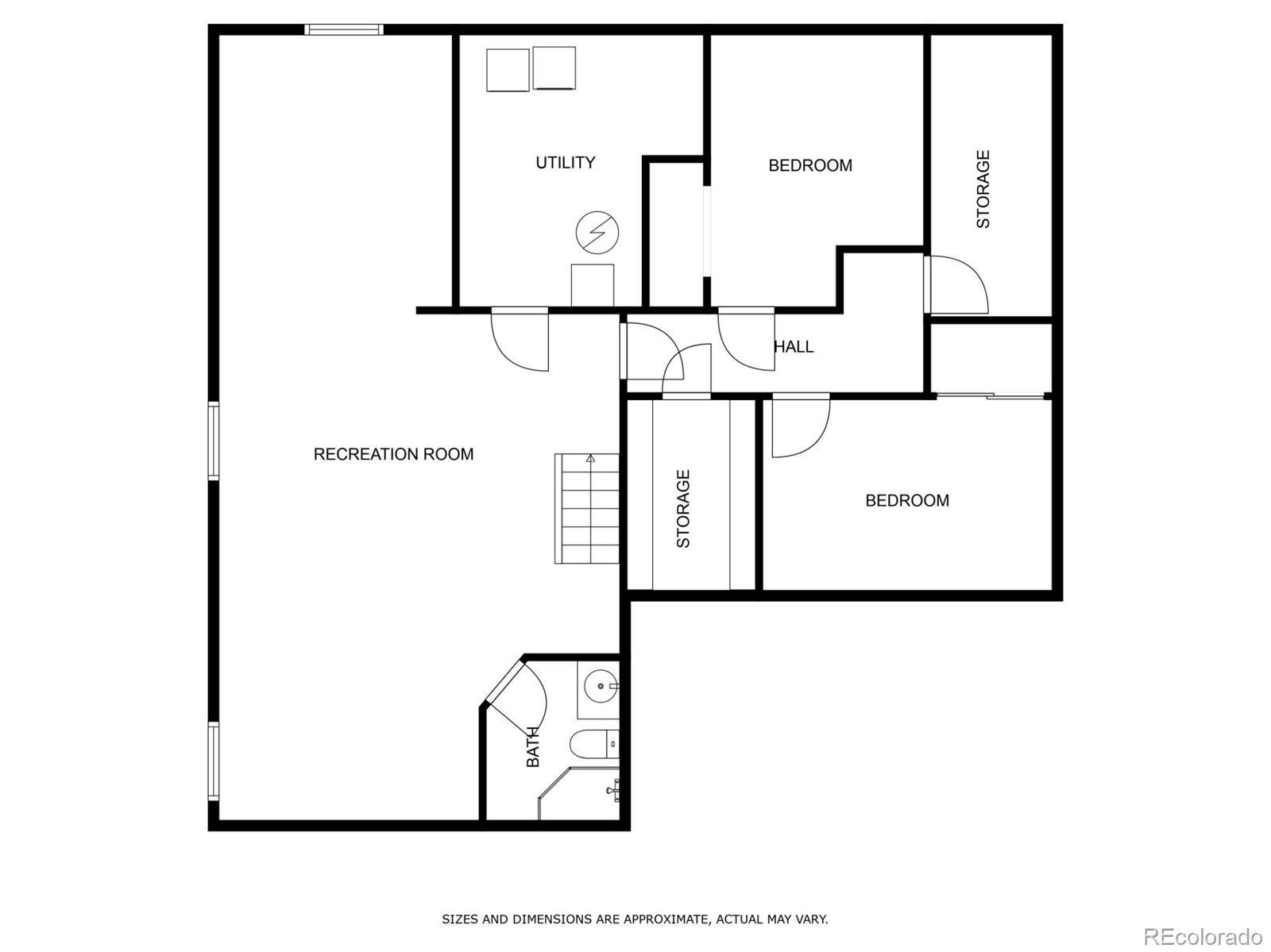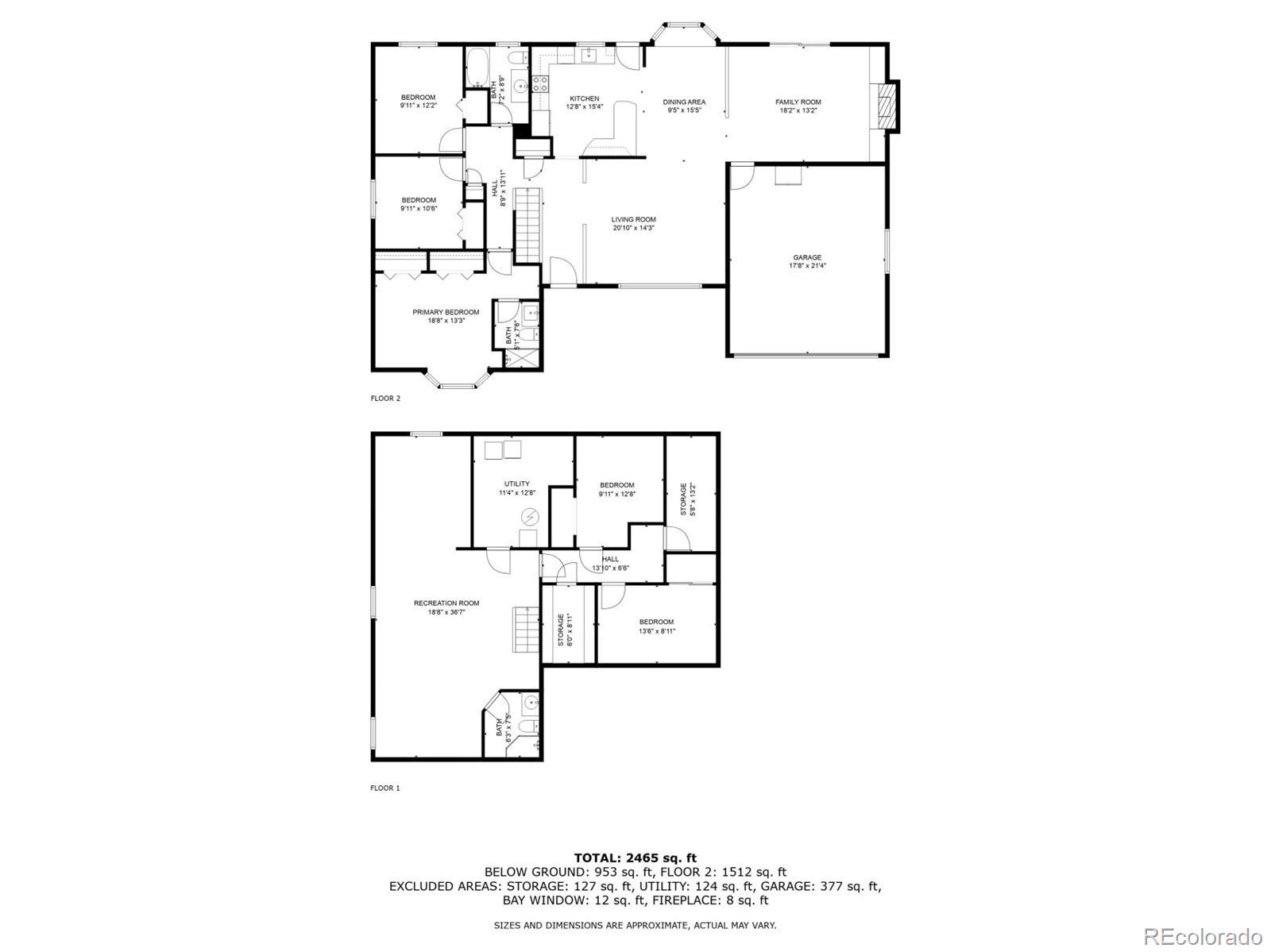Find us on...
Dashboard
- 5 Beds
- 3 Baths
- 2,576 Sqft
- ¼ Acres
New Search X
699 S Oswego Street
Parking for the whole family! Two car garage, additional parking on on the side of the house and a gate with space in the back yard! RV, boat, additional vehicles! New Roof 2025 + Radon Mitigation System + New Water Heater +New Carpet & more!!! Discover a rare gem in Aurora Hills — on the market for the first time in 40 years! This well-loved 5-bedroom, 3-bath home sits on a premium corner lot and has been thoughtfully updated for modern living, including a brand-new roof (2025) and a new radon mitigation system. With classic brick curb appeal, natural turf landscaping, a 2-car garage, oversized driveway, and RV parking on the side, this home welcomes you with both charm and practicality. Inside, enjoy an open and airy layout featuring wood and tile flooring, recessed and pendant lighting, and a cozy family room with new carpet and a fireplace — ideal for relaxing nights in. The bright eat-in kitchen offers stainless steel appliances, wood cabinetry, and generous counter space for meal prep and entertaining. The primary suite includes dual closets and a private ensuite for added comfort. A versatile basement bonus room is perfect for a home theater, game room, or flexible living space. Step outside to a backyard retreat complete with a covered patio, built-in BBQ, extended seating area, tranquil pond, and two storage sheds for all your extras. Other upgrades include Renewal by Andersen windows and a long history of meticulous care. With major improvements already complete, this home is move-in ready and waiting for its next chapter.
Listing Office: eXp Realty, LLC 
Essential Information
- MLS® #9341235
- Price$530,000
- Bedrooms5
- Bathrooms3.00
- Full Baths1
- Square Footage2,576
- Acres0.25
- Year Built1971
- TypeResidential
- Sub-TypeSingle Family Residence
- StyleTraditional
- StatusPending
Community Information
- Address699 S Oswego Street
- SubdivisionAurora Hills 12th Flg
- CityAurora
- CountyArapahoe
- StateCO
- Zip Code80012
Amenities
- Parking Spaces3
- # of Garages2
Utilities
Cable Available, Electricity Available, Internet Access (Wired), Natural Gas Available, Phone Available
Interior
- HeatingForced Air
- CoolingEvaporative Cooling
- FireplaceYes
- # of Fireplaces1
- FireplacesFamily Room
- StoriesOne
Interior Features
Built-in Features, Ceiling Fan(s), Eat-in Kitchen, High Speed Internet, Laminate Counters, Primary Suite
Appliances
Dishwasher, Disposal, Dryer, Microwave, Range, Refrigerator, Washer
Exterior
- WindowsDouble Pane Windows
- RoofComposition
Exterior Features
Barbecue, Gas Grill, Private Yard, Rain Gutters
Lot Description
Corner Lot, Landscaped, Sloped
School Information
- DistrictCherry Creek 5
- ElementaryHighline Community
- MiddlePrairie
- HighOverland
Additional Information
- Date ListedApril 10th, 2025
Listing Details
 eXp Realty, LLC
eXp Realty, LLC
 Terms and Conditions: The content relating to real estate for sale in this Web site comes in part from the Internet Data eXchange ("IDX") program of METROLIST, INC., DBA RECOLORADO® Real estate listings held by brokers other than RE/MAX Professionals are marked with the IDX Logo. This information is being provided for the consumers personal, non-commercial use and may not be used for any other purpose. All information subject to change and should be independently verified.
Terms and Conditions: The content relating to real estate for sale in this Web site comes in part from the Internet Data eXchange ("IDX") program of METROLIST, INC., DBA RECOLORADO® Real estate listings held by brokers other than RE/MAX Professionals are marked with the IDX Logo. This information is being provided for the consumers personal, non-commercial use and may not be used for any other purpose. All information subject to change and should be independently verified.
Copyright 2025 METROLIST, INC., DBA RECOLORADO® -- All Rights Reserved 6455 S. Yosemite St., Suite 500 Greenwood Village, CO 80111 USA
Listing information last updated on November 2nd, 2025 at 11:48am MST.

