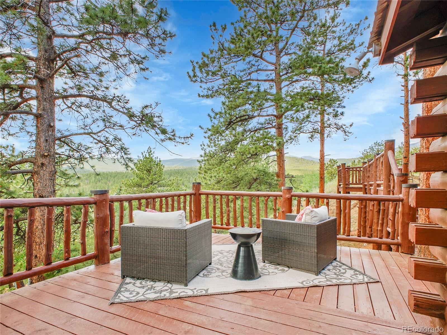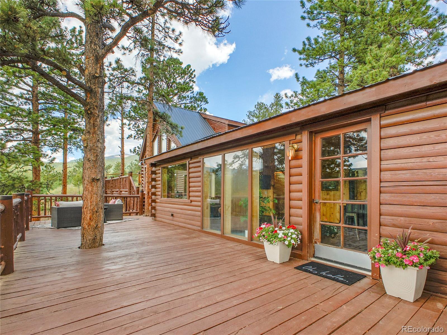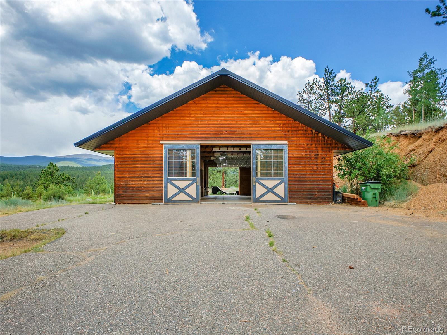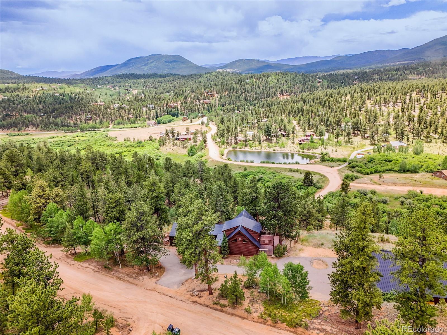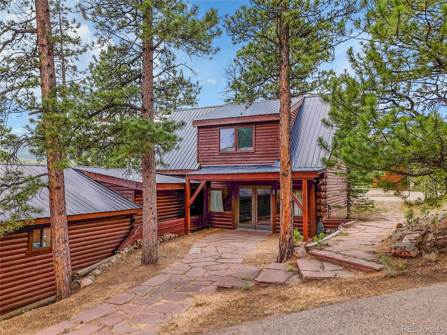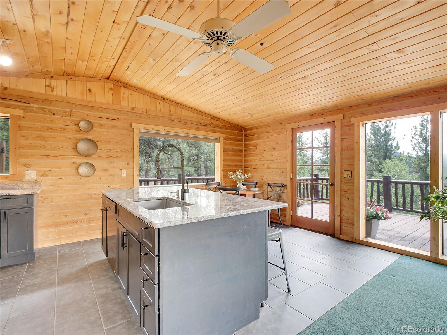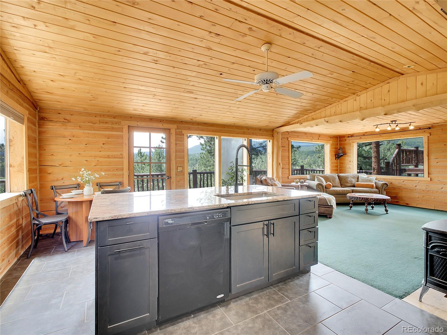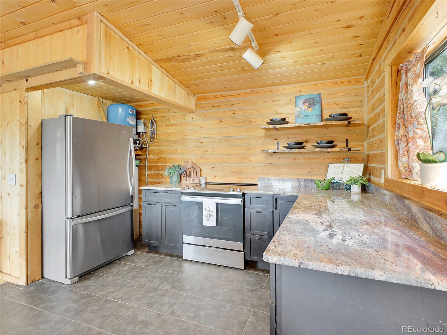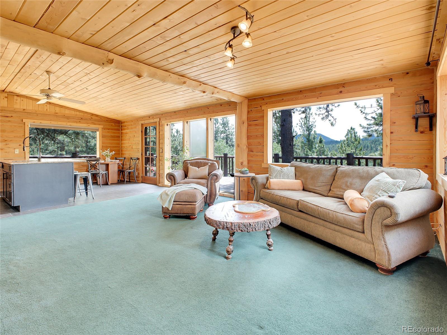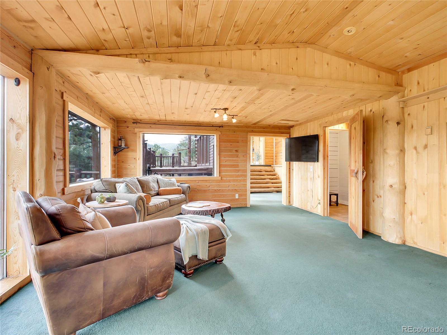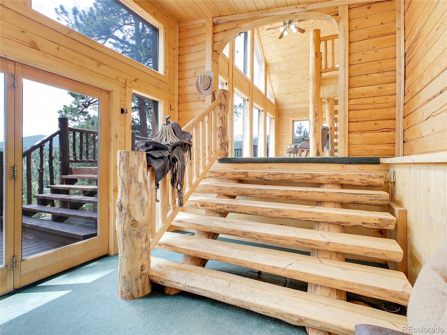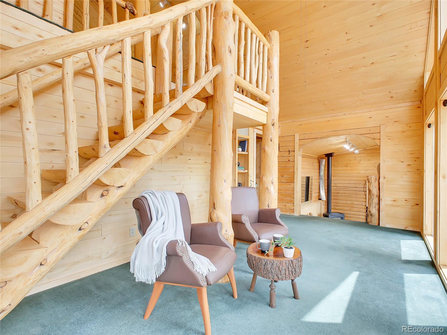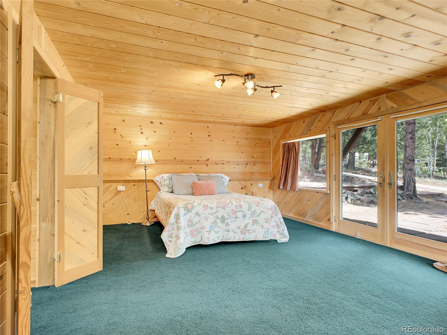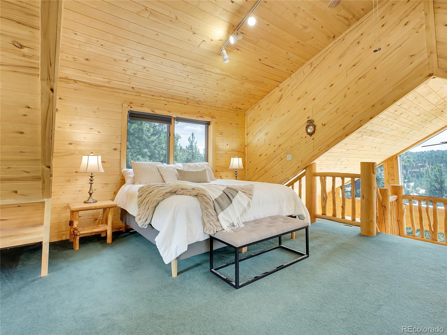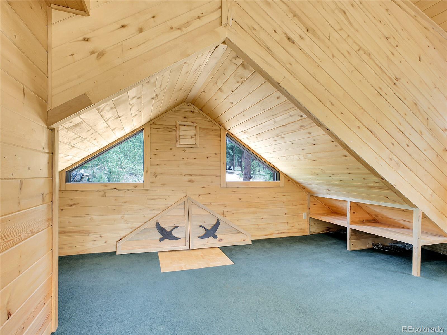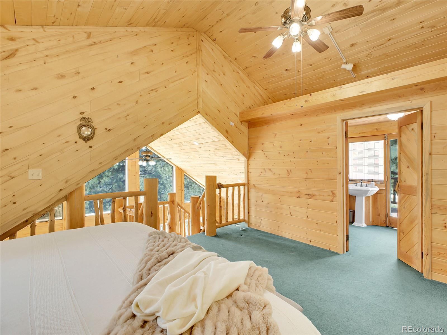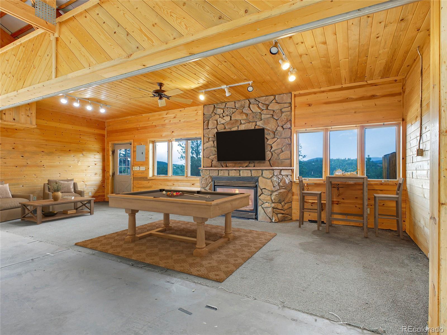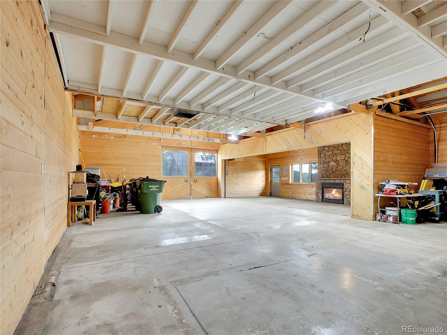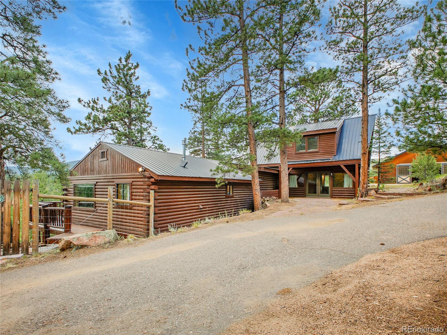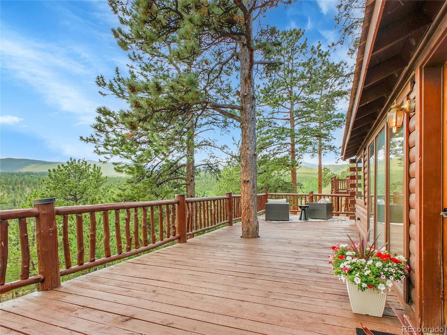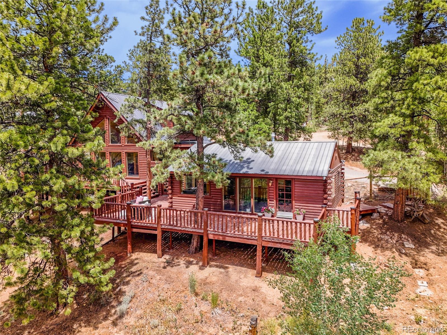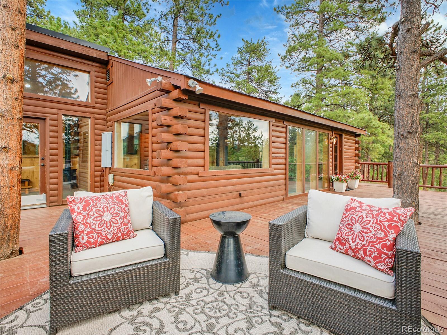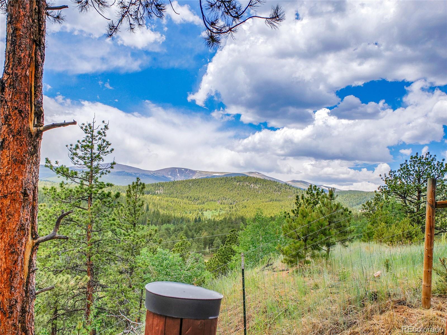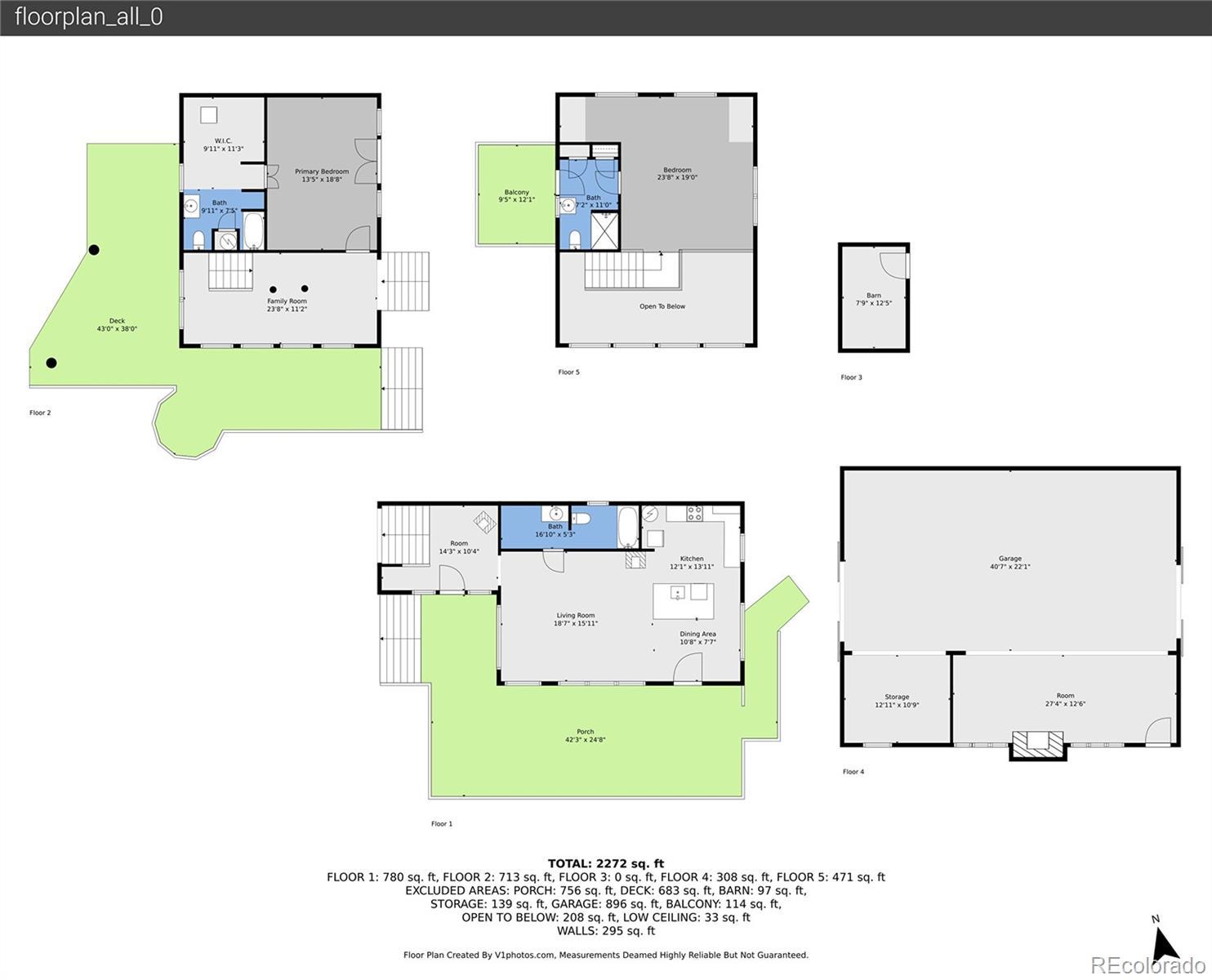Find us on...
Dashboard
- 2 Beds
- 3 Baths
- 2,046 Sqft
- 2.08 Acres
New Search X
226 Bandit Lane
Back on the market due to Buyer's contingent property not selling. Hey there! Picture this: waking up to stunning mountain and forest views in your awesome log cabin retreat in Elk Creek Highlands, sitting on 2 acres of pure Colorado bliss. Check out the video at: https://v1tours.com/listing/58580/ This cozy spot comes with a spacious open living area, warm wooden vibes, and a killer kitchen island perfect for whipping up meals. Step out onto a huge deck to chill or host a BBQ, surrounded by towering pines and that serene mountain feel. Oh, and check out the massive 42'x36' garage/barn—perfect for stashing your gear, tinkering in a workshop, or whatever you’re into! Nearby, you’ve got Mount Blue Sky for epic hikes, Tanglewood trail plus many other nearby trails, Staunton State Park for outdoor fun, and the chill historic downtown Bailey to explore. Don’t let this gem slip away—hit us up for a tour and make it your new hangout!
Listing Office: Keller Williams Foothills Realty 
Essential Information
- MLS® #9346790
- Price$650,000
- Bedrooms2
- Bathrooms3.00
- Full Baths2
- Square Footage2,046
- Acres2.08
- Year Built1994
- TypeResidential
- Sub-TypeSingle Family Residence
- StyleMountain Contemporary
- StatusPending
Community Information
- Address226 Bandit Lane
- SubdivisionElk Creek Highlands
- CityBailey
- CountyPark
- StateCO
- Zip Code80421
Amenities
- Parking Spaces6
- # of Garages6
- ViewMountain(s)
Utilities
Electricity Connected, Natural Gas Available, Phone Available, Propane
Parking
Asphalt, Exterior Access Door, Heated Garage, Storage, Tandem
Interior
- CoolingNone
- FireplaceYes
- # of Fireplaces2
- FireplacesGas Log, Living Room, Other
- StoriesMulti/Split
Interior Features
Ceiling Fan(s), Eat-in Kitchen, Entrance Foyer, Granite Counters, High Ceilings, Kitchen Island, Open Floorplan, T&G Ceilings, Vaulted Ceiling(s), Walk-In Closet(s)
Appliances
Cooktop, Dishwasher, Disposal, Dryer, Oven, Refrigerator, Washer
Heating
Baseboard, Electric, Passive Solar, Propane
Exterior
- Exterior FeaturesDog Run, Fire Pit
- WindowsDouble Pane Windows
- RoofMetal
- FoundationConcrete Perimeter
Lot Description
Fire Mitigation, Foothills, Many Trees, Rolling Slope, Sloped
School Information
- DistrictPlatte Canyon RE-1
- ElementaryDeer Creek
- MiddleFitzsimmons
- HighPlatte Canyon
Additional Information
- Date ListedJuly 9th, 2025
Listing Details
Keller Williams Foothills Realty
 Terms and Conditions: The content relating to real estate for sale in this Web site comes in part from the Internet Data eXchange ("IDX") program of METROLIST, INC., DBA RECOLORADO® Real estate listings held by brokers other than RE/MAX Professionals are marked with the IDX Logo. This information is being provided for the consumers personal, non-commercial use and may not be used for any other purpose. All information subject to change and should be independently verified.
Terms and Conditions: The content relating to real estate for sale in this Web site comes in part from the Internet Data eXchange ("IDX") program of METROLIST, INC., DBA RECOLORADO® Real estate listings held by brokers other than RE/MAX Professionals are marked with the IDX Logo. This information is being provided for the consumers personal, non-commercial use and may not be used for any other purpose. All information subject to change and should be independently verified.
Copyright 2025 METROLIST, INC., DBA RECOLORADO® -- All Rights Reserved 6455 S. Yosemite St., Suite 500 Greenwood Village, CO 80111 USA
Listing information last updated on December 1st, 2025 at 4:48pm MST.

