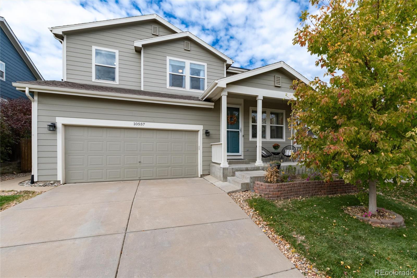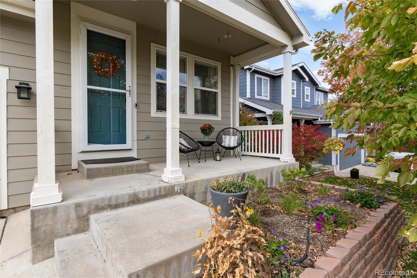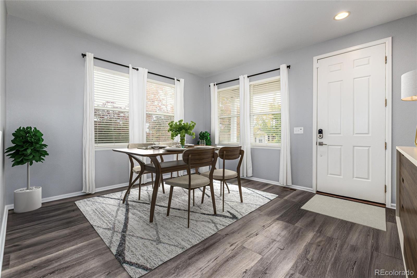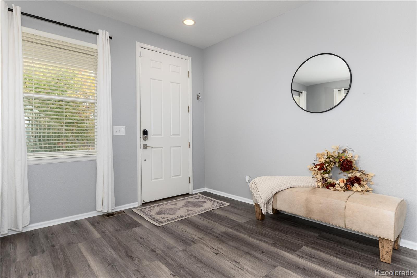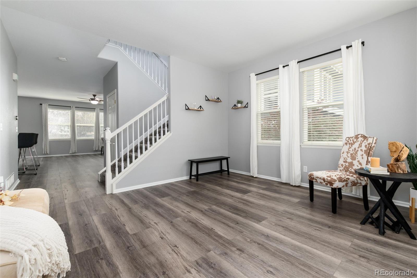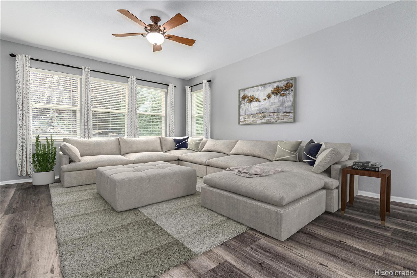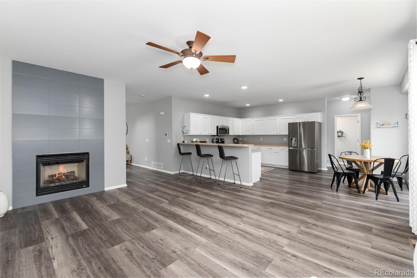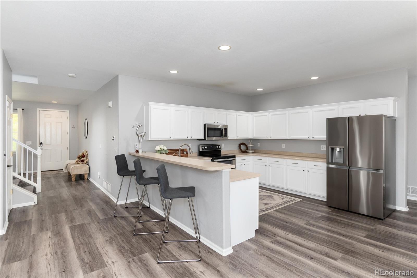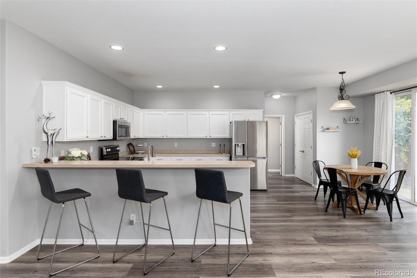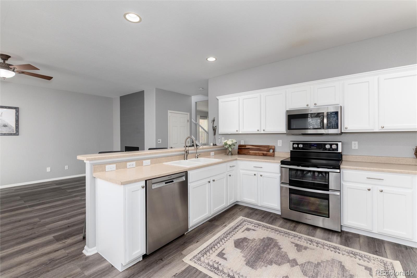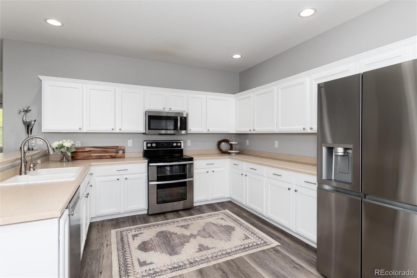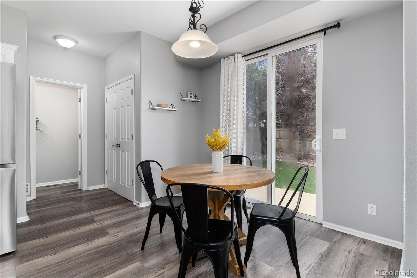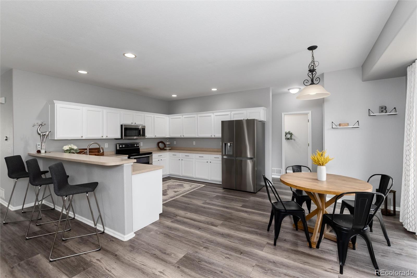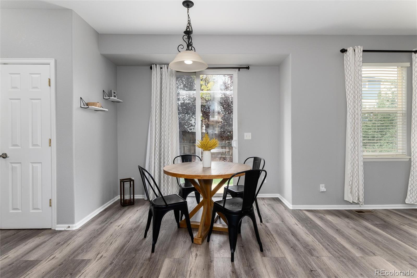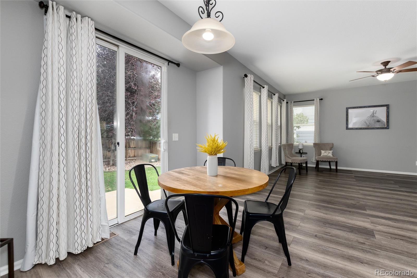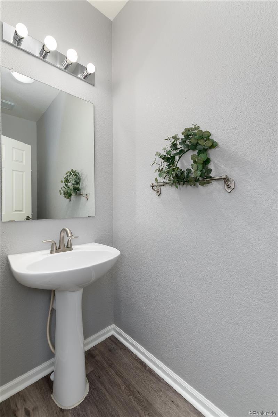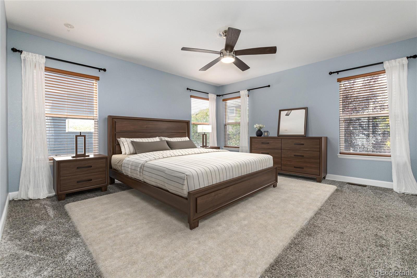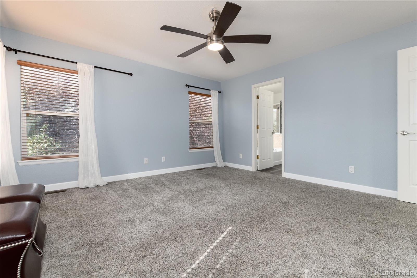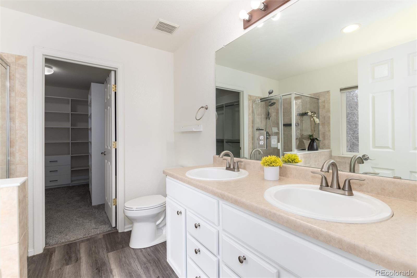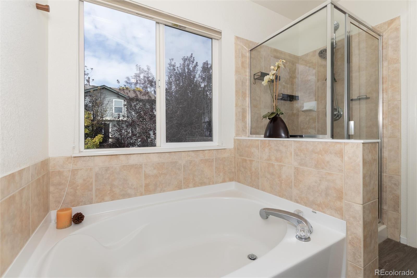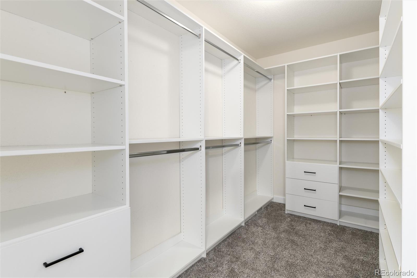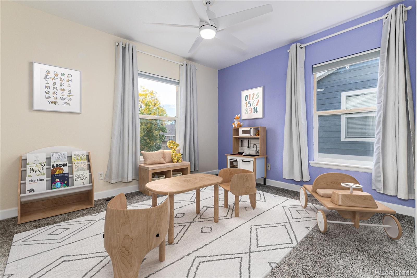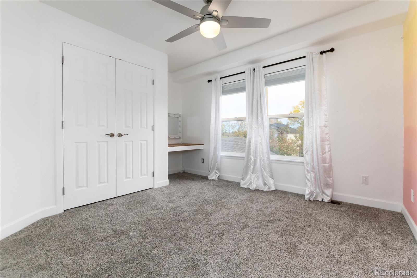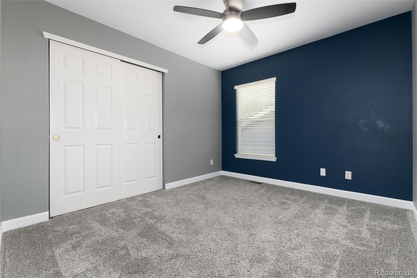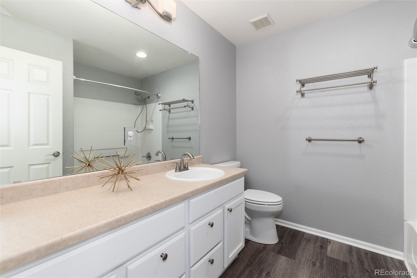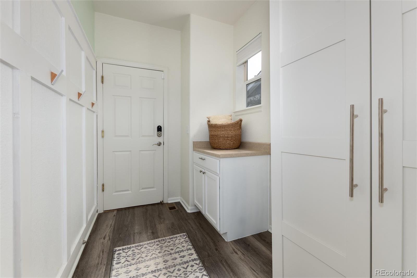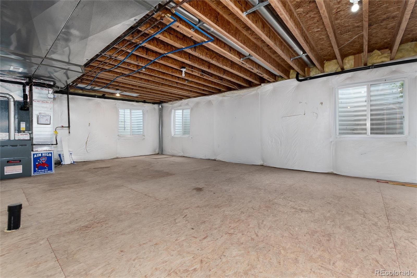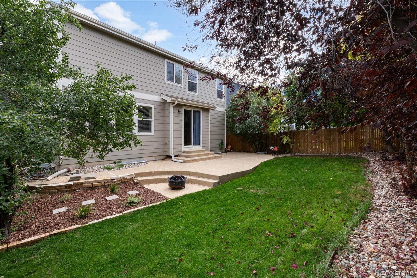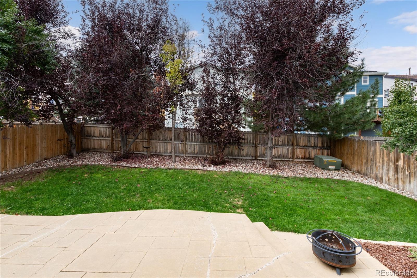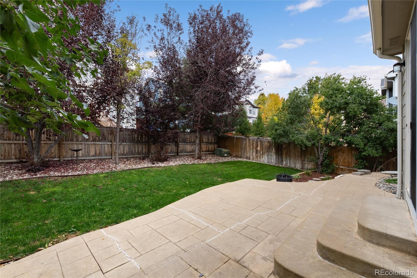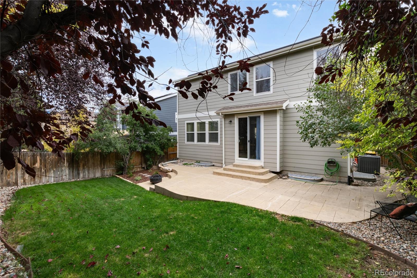Find us on...
Dashboard
- 4 Beds
- 3 Baths
- 2,130 Sqft
- .11 Acres
New Search X
10557 Jaguar Drive
Step into modern comfort and energy-efficient living in the highly desired Wildcat Ridge community of Lone Tree! This bright and inviting 4-bedroom, 3-bathroom home offers over 2,100 sq. ft. of thoughtfully updated space featuring wide-plank luxury vinyl flooring, a warm gas fireplace, a spacious kitchen with new stainless steel appliances, and Fully owned solar panels that provide both peace of mind and monthly savings, making this home as practical as it is stylish. A convenient main-floor laundry room provides extra storage. The layout is designed for easy everyday living, with plenty of natural light and welcoming spaces throughout. Upstairs, you’ll find all four bedrooms together — including a generous primary suite with a five-piece bath and walk-in closet. The loft was smartly converted into a 4th bedroom in 2023, adding versatility for guests, a home office, or additional family needs. A fenced backyard and a charming covered front porch offer great options for outdoor enjoyment. And with parks, trails, shopping, dining, and top-rated schools just moments away, this home delivers the perfect blend of modern style, energy efficiency, and convenience in one of Lone Tree’s most beloved neighborhoods.
Listing Office: Madison & Company Properties 
Essential Information
- MLS® #9350829
- Price$699,000
- Bedrooms4
- Bathrooms3.00
- Full Baths2
- Half Baths1
- Square Footage2,130
- Acres0.11
- Year Built2004
- TypeResidential
- Sub-TypeSingle Family Residence
- StyleTraditional
- StatusActive
Community Information
- Address10557 Jaguar Drive
- SubdivisionWildcat Ridge
- CityLone Tree
- CountyDouglas
- StateCO
- Zip Code80124
Amenities
- AmenitiesPark, Playground, Trail(s)
- Parking Spaces2
- # of Garages2
Interior
- HeatingForced Air
- CoolingCentral Air
- FireplaceYes
- # of Fireplaces1
- FireplacesGas, Living Room
- StoriesTwo
Interior Features
Ceiling Fan(s), Eat-in Kitchen, Five Piece Bath, Laminate Counters, Open Floorplan, Pantry, Primary Suite, Radon Mitigation System, Smart Thermostat, Smoke Free, Walk-In Closet(s)
Appliances
Dishwasher, Disposal, Double Oven, Microwave, Range
Exterior
- Exterior FeaturesPrivate Yard
- WindowsWindow Coverings
- RoofComposition
School Information
- DistrictDouglas RE-1
- ElementaryRedstone
- MiddleRocky Heights
- HighRock Canyon
Additional Information
- Date ListedOctober 10th, 2025
- ZoningPDU
Listing Details
 Madison & Company Properties
Madison & Company Properties
 Terms and Conditions: The content relating to real estate for sale in this Web site comes in part from the Internet Data eXchange ("IDX") program of METROLIST, INC., DBA RECOLORADO® Real estate listings held by brokers other than RE/MAX Professionals are marked with the IDX Logo. This information is being provided for the consumers personal, non-commercial use and may not be used for any other purpose. All information subject to change and should be independently verified.
Terms and Conditions: The content relating to real estate for sale in this Web site comes in part from the Internet Data eXchange ("IDX") program of METROLIST, INC., DBA RECOLORADO® Real estate listings held by brokers other than RE/MAX Professionals are marked with the IDX Logo. This information is being provided for the consumers personal, non-commercial use and may not be used for any other purpose. All information subject to change and should be independently verified.
Copyright 2025 METROLIST, INC., DBA RECOLORADO® -- All Rights Reserved 6455 S. Yosemite St., Suite 500 Greenwood Village, CO 80111 USA
Listing information last updated on December 27th, 2025 at 6:48am MST.

