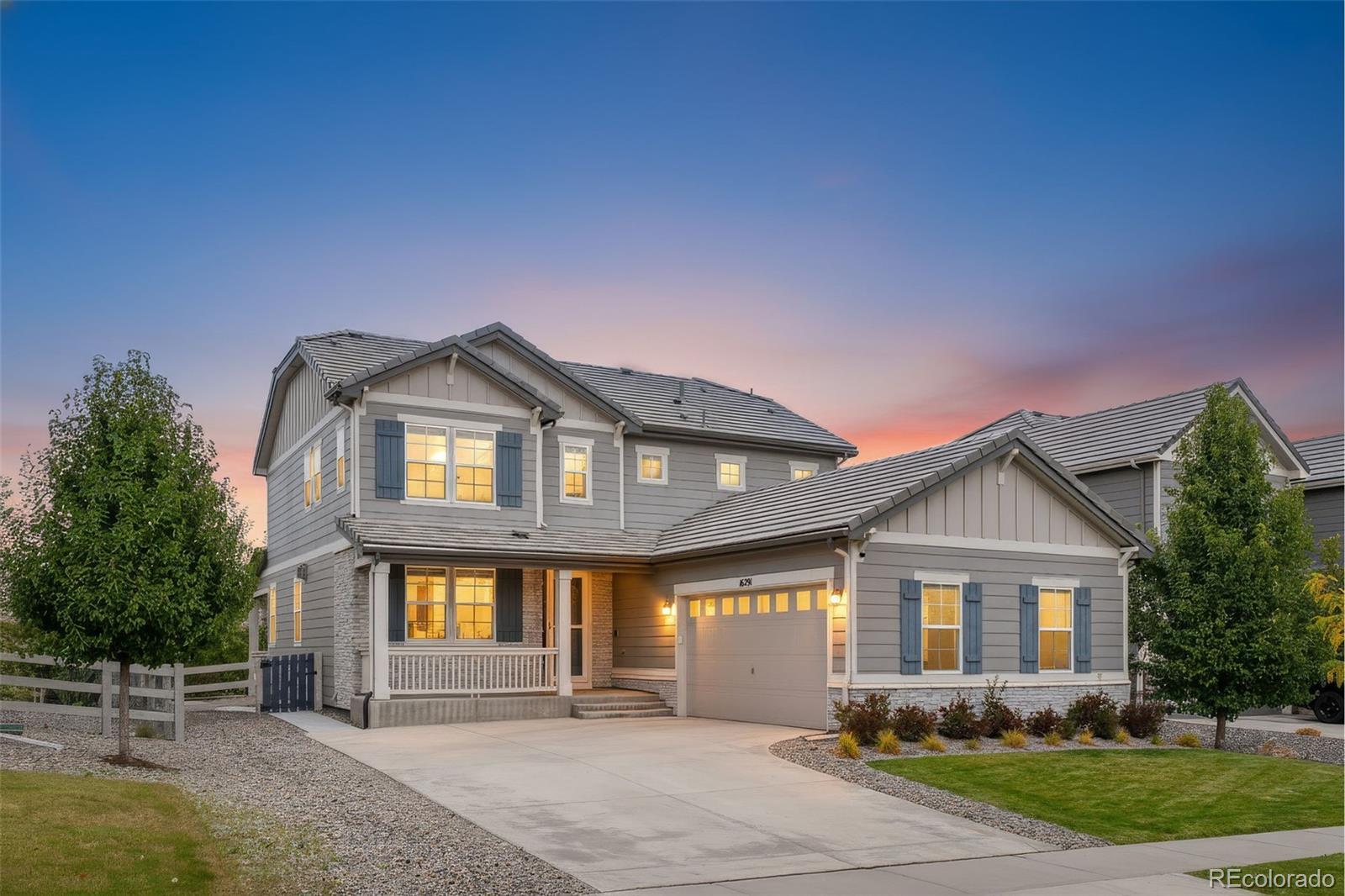Find us on...
Dashboard
- 4 Beds
- 4 Baths
- 3,890 Sqft
- .16 Acres
New Search X
16291 Fletcher Mountain Way
Pride of ownership radiates in this Anthem Highlands gem—offering style, space, and an unbeatable location. Just a short walk to Thunder Vista K-8 and the incredible Anthem Highlands amenities—including pools, tennis courts, rec center, and miles of trails—this 4BR/4BA home with finished basement is designed for today’s lifestyle. At the heart of the home, the gourmet kitchen is both beautiful and functional, featuring quartz countertops, GE stainless appliances, a 5-burner gas cooktop with hood, double ovens, refrigerator, 42” cabinets, and a huge walk-in pantry. The oversized island is perfect for gathering with friends, helping with homework, or casual meals, while the built-in desk adds a convenient spot for keeping the household organized. The main level is filled with thoughtful details: upgraded and extended tile flooring, a cozy gas fireplace with stylish tile surround, pre-wiring for pendants and surround sound, and a sunroom/dining option for hosting memorable meals. A main-floor flex space with built-ins is ideal for a home office, playroom, or formal living, while the laundry with sink (washer/dryer included!) completes the level. Upstairs, the spacious primary suite is a private retreat with amazing views plus a deluxe bath featuring a huge walk-in shower and enormous walk-in closet. A versatile loft provides extra living space for movie nights, homework, or lounging. The finished basement adds even more to love, with a large recreation room, fourth bedroom, ¾ bath, and abundant storage—including an extra refrigerator. Step outside to enjoy Colorado living at its best: a covered patio with sun shades, professional landscaping, and custom window well covers. The oversized side-load 2-car garage is finished, insulated, and includes a storage shed. Extras like Jelly Lights, custom blinds, and a Ring doorbell make this home as move-in ready as it gets. With every detail considered and the unmatched Anthem Highlands lifestyle, this one is a must see!
Listing Office: Compass - Denver 
Essential Information
- MLS® #9354865
- Price$918,000
- Bedrooms4
- Bathrooms4.00
- Full Baths3
- Half Baths1
- Square Footage3,890
- Acres0.16
- Year Built2020
- TypeResidential
- Sub-TypeSingle Family Residence
- StyleContemporary
- StatusPending
Community Information
- Address16291 Fletcher Mountain Way
- SubdivisionAnthem Highlands
- CityBroomfield
- CountyBroomfield
- StateCO
- Zip Code80023
Amenities
- Parking Spaces2
- # of Garages2
Amenities
Clubhouse, Fitness Center, Park, Playground, Pond Seasonal, Pool, Tennis Court(s), Trail(s)
Utilities
Electricity Connected, Natural Gas Connected
Parking
Concrete, Dry Walled, Exterior Access Door, Oversized
Interior
- HeatingForced Air, Natural Gas
- CoolingCentral Air
- FireplaceYes
- # of Fireplaces1
- FireplacesFamily Room, Gas
- StoriesTwo
Interior Features
Built-in Features, Ceiling Fan(s), Eat-in Kitchen, Five Piece Bath, High Ceilings, Kitchen Island, Open Floorplan, Pantry, Primary Suite, Quartz Counters, Radon Mitigation System, Smart Thermostat, Smoke Free, Vaulted Ceiling(s), Walk-In Closet(s)
Appliances
Cooktop, Dishwasher, Disposal, Double Oven, Dryer, Gas Water Heater, Humidifier, Microwave, Refrigerator, Sump Pump, Washer
Exterior
- RoofConcrete
- FoundationSlab
Lot Description
Irrigated, Landscaped, Master Planned, Sprinklers In Front, Sprinklers In Rear
Windows
Double Pane Windows, Egress Windows, Window Coverings
School Information
- DistrictAdams 12 5 Star Schl
- ElementaryThunder Vista
- MiddleThunder Vista
- HighLegacy
Additional Information
- Date ListedOctober 17th, 2025
- ZoningPUD
Listing Details
 Compass - Denver
Compass - Denver
 Terms and Conditions: The content relating to real estate for sale in this Web site comes in part from the Internet Data eXchange ("IDX") program of METROLIST, INC., DBA RECOLORADO® Real estate listings held by brokers other than RE/MAX Professionals are marked with the IDX Logo. This information is being provided for the consumers personal, non-commercial use and may not be used for any other purpose. All information subject to change and should be independently verified.
Terms and Conditions: The content relating to real estate for sale in this Web site comes in part from the Internet Data eXchange ("IDX") program of METROLIST, INC., DBA RECOLORADO® Real estate listings held by brokers other than RE/MAX Professionals are marked with the IDX Logo. This information is being provided for the consumers personal, non-commercial use and may not be used for any other purpose. All information subject to change and should be independently verified.
Copyright 2025 METROLIST, INC., DBA RECOLORADO® -- All Rights Reserved 6455 S. Yosemite St., Suite 500 Greenwood Village, CO 80111 USA
Listing information last updated on October 20th, 2025 at 6:18am MDT.



















































