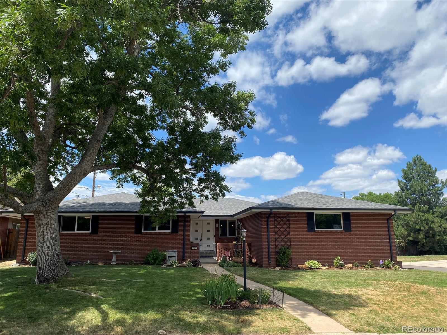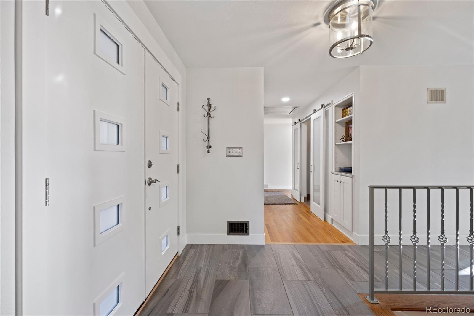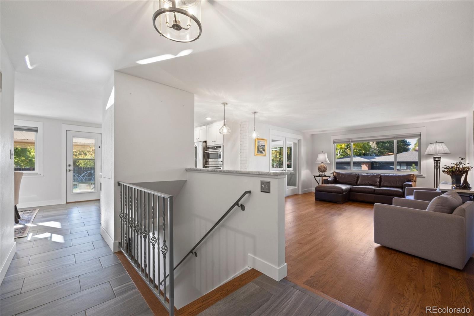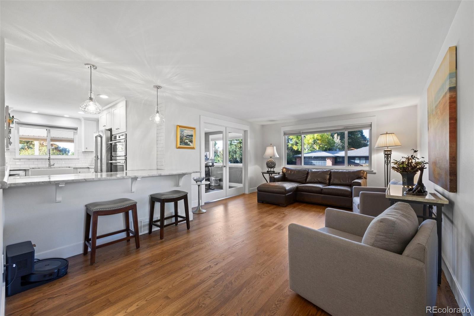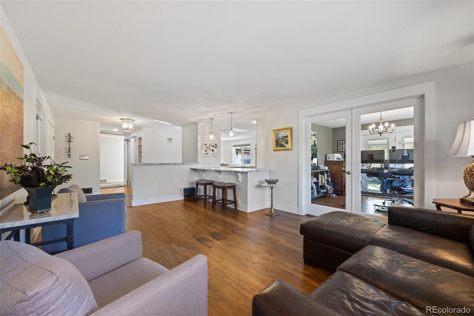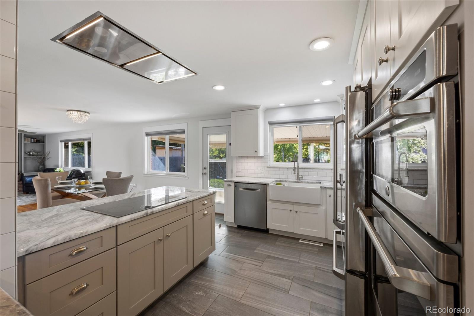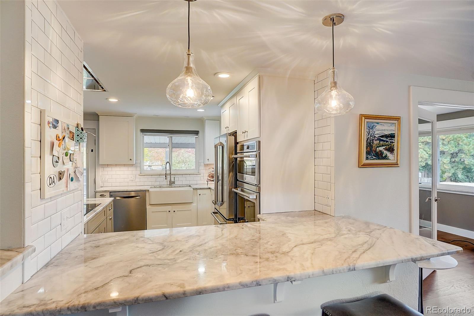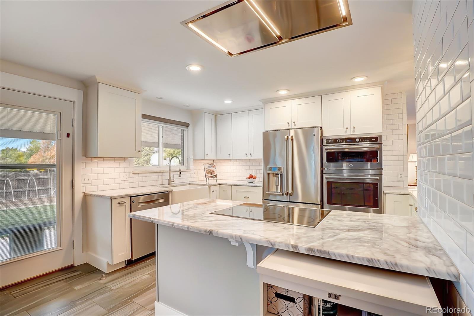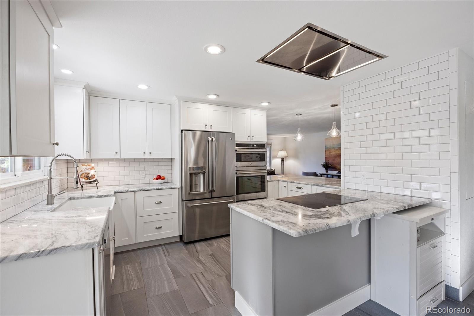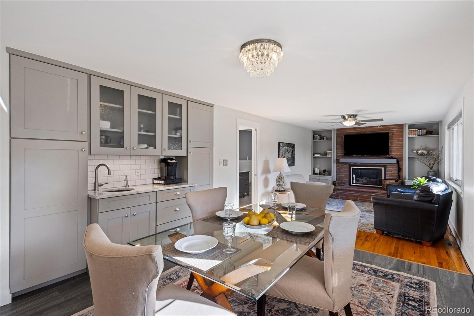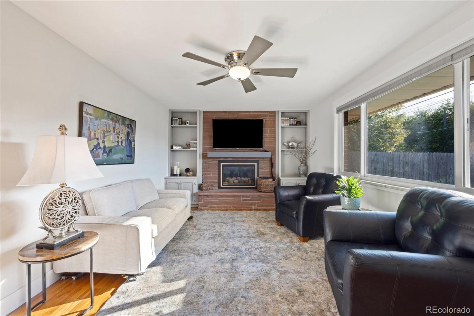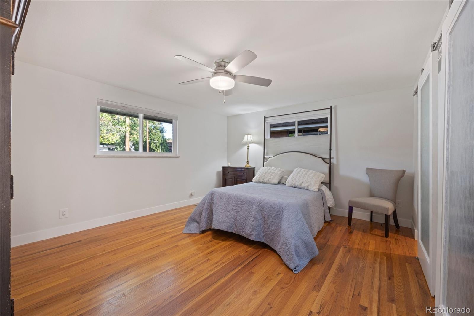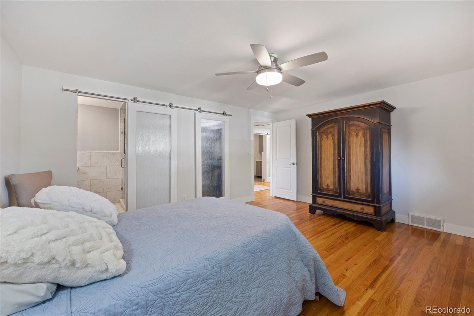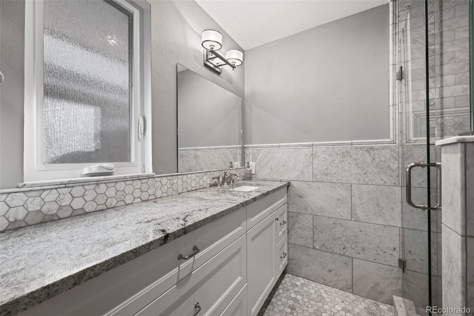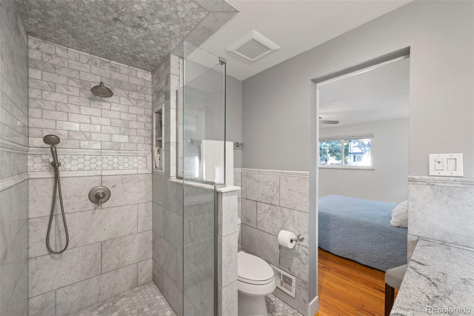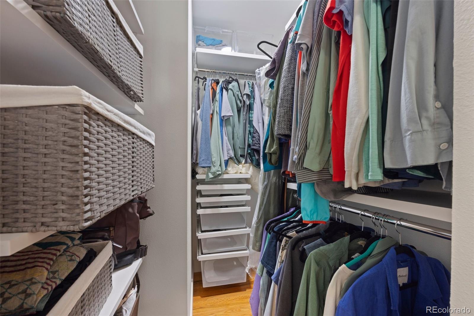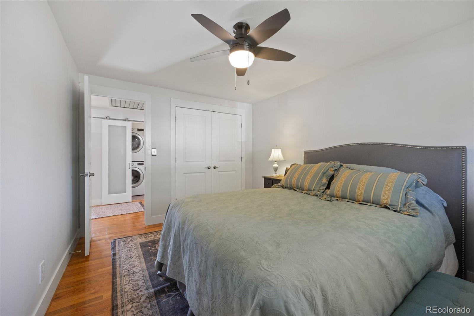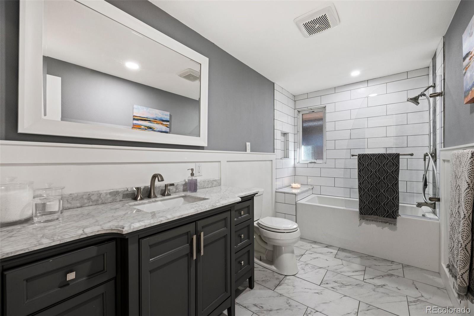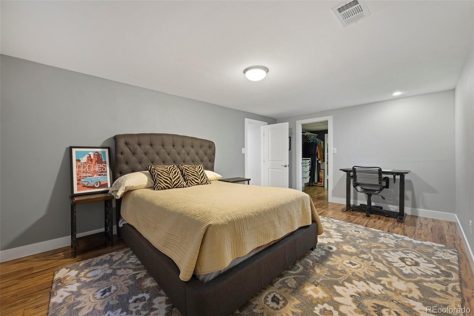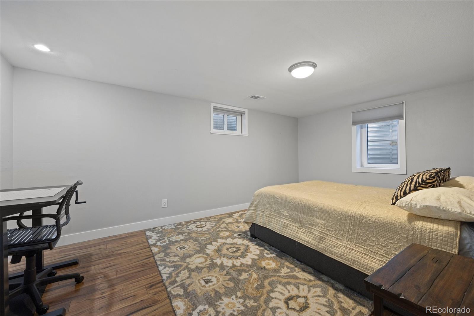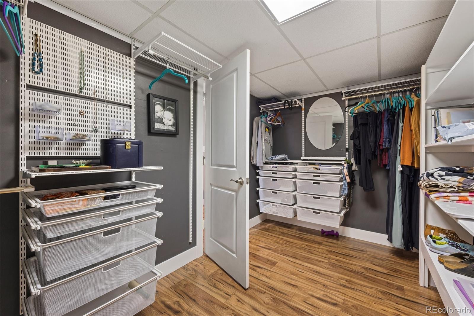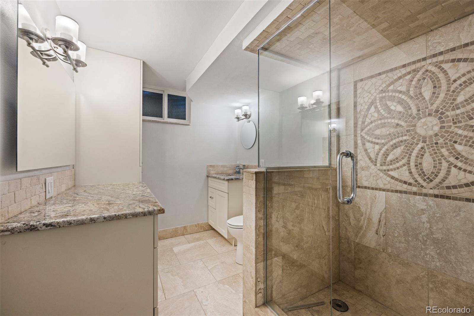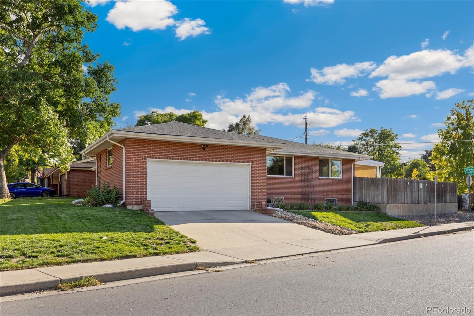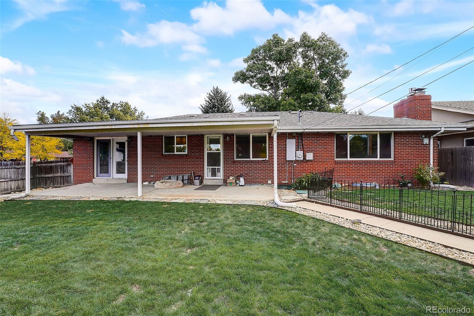Find us on...
Dashboard
- 4 Beds
- 3 Baths
- 3,131 Sqft
- .19 Acres
New Search X
703 S Oneida Way
Blending character with thoughtful upgrades, this updated brick rancher is located on a corner lot in a quiet neighborhood just blocks from shopping and schools. The home's living areas are all connected with either wood floors or upgraded tile for easy clean up. Updated windows bring in lots of natural light with new doors installed all around. The remodeled kitchen offers stainless appliances, a commercial flush to ceiling fan, induction cooktop, Bosch dishwasher and fabulous kitchen farm sink. Lots of built ins provide organization for the lucky chef to use this kitchen. The main level has two bedrooms and two bathrooms while the lower bedroom areas are large and flexible. Dining area Enhanced With Coffee Bar and Insta Hot Water Tap. All New Cabinets. 2 Laundry Rooms-One on Main and One in Basement. Oversized Central Bathroom with Soaking Tub. Basement Fireplace has new Gas Line Installed. New Wet Bar and Cabinet With Quartzite Counter in Rec Room. New Hot Water Heater. Lots of Closet Storage, All Closets Finished with Elfa Organizational Shelving. Private Backyard Has Raised Garden Beds. Perennials Established All Around Home. Walk to Schools. Radon Mitigation System Installed. Easy, Quick Occupancy Possible. Good potential for multi generational home or even convert basement into rental space. Loan may be assumable.
Listing Office: Midkiff & Associates LLC 
Essential Information
- MLS® #9358814
- Price$895,000
- Bedrooms4
- Bathrooms3.00
- Full Baths1
- Square Footage3,131
- Acres0.19
- Year Built1963
- TypeResidential
- Sub-TypeSingle Family Residence
- StyleMid-Century Modern
- StatusActive
Community Information
- Address703 S Oneida Way
- SubdivisionLee Downs
- CityDenver
- CountyDenver
- StateCO
- Zip Code80224
Amenities
- Parking Spaces2
- # of Garages2
- ViewCity
Utilities
Cable Available, Electricity Connected, Internet Access (Wired), Natural Gas Connected, Phone Available
Parking
Concrete, Exterior Access Door, Lighted
Interior
- HeatingForced Air, Natural Gas
- CoolingCentral Air
- FireplaceYes
- # of Fireplaces2
- StoriesOne
Interior Features
Built-in Features, Ceiling Fan(s), Granite Counters, High Speed Internet, Kitchen Island, Open Floorplan, Pantry, Primary Suite, Quartz Counters, Radon Mitigation System, Smoke Free, Solid Surface Counters, Walk-In Closet(s), Wet Bar
Appliances
Convection Oven, Cooktop, Dishwasher, Disposal, Dryer, Microwave, Oven, Refrigerator, Self Cleaning Oven, Washer
Fireplaces
Basement, Family Room, Gas Log, Recreation Room
Exterior
- WindowsWindow Coverings
- RoofShingle, Composition
Exterior Features
Garden, Lighting, Private Yard, Rain Gutters
Lot Description
Corner Lot, Landscaped, Level
School Information
- DistrictDenver 1
- ElementaryDenver Green
- MiddleDenver Green
- HighGeorge Washington
Additional Information
- Date ListedMarch 13th, 2025
- ZoningS-SU-F1
Listing Details
 Midkiff & Associates LLC
Midkiff & Associates LLC
 Terms and Conditions: The content relating to real estate for sale in this Web site comes in part from the Internet Data eXchange ("IDX") program of METROLIST, INC., DBA RECOLORADO® Real estate listings held by brokers other than RE/MAX Professionals are marked with the IDX Logo. This information is being provided for the consumers personal, non-commercial use and may not be used for any other purpose. All information subject to change and should be independently verified.
Terms and Conditions: The content relating to real estate for sale in this Web site comes in part from the Internet Data eXchange ("IDX") program of METROLIST, INC., DBA RECOLORADO® Real estate listings held by brokers other than RE/MAX Professionals are marked with the IDX Logo. This information is being provided for the consumers personal, non-commercial use and may not be used for any other purpose. All information subject to change and should be independently verified.
Copyright 2025 METROLIST, INC., DBA RECOLORADO® -- All Rights Reserved 6455 S. Yosemite St., Suite 500 Greenwood Village, CO 80111 USA
Listing information last updated on October 29th, 2025 at 5:18am MDT.

