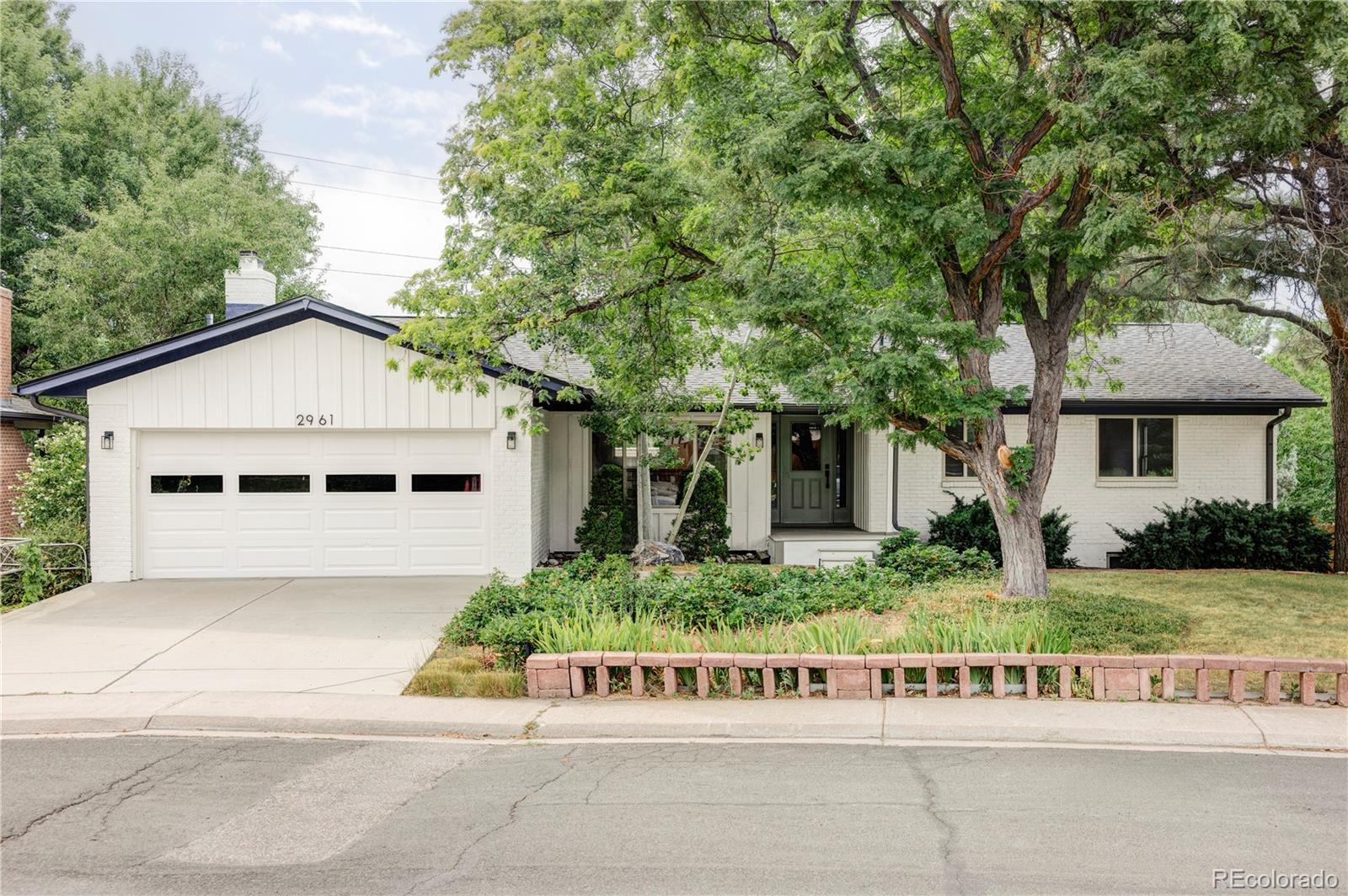Find us on...
Dashboard
- 4 Beds
- 4 Baths
- 3,005 Sqft
- .19 Acres
New Search X
2961 S Rosemary Street
This ranch-style home sits in one of southeast Denver’s most loved neighborhoods. Just minutes from the Tech Center, Cherry Creek, and nearby parks and walking paths, it offers both convenience and a sense of calm. Inside, sunlight pours across hardwood floors, while a cozy fireplace anchors the living room. Sliding doors open to a balcony an ideal spot for morning coffee or evening unwinding. The kitchen blends style and function with black-and-gold appliances, solid cabinetry, and warm, thoughtful lighting. The primary suite features a walk-in closet and a spa-like five-piece bath, creating a true retreat. The finished basement, with new carpet, opens directly to a private backyard garden. Perfect for cookouts, family gatherings, or quiet evenings outdoors. Recent updates include renovated bathrooms, a new roof, and upgraded heating and cooling, making this home as cared for as it feels. Step inside, and you’ll know it just feels right.
Listing Office: HomeSmart 
Essential Information
- MLS® #9360787
- Price$849,000
- Bedrooms4
- Bathrooms4.00
- Full Baths2
- Half Baths1
- Square Footage3,005
- Acres0.19
- Year Built1973
- TypeResidential
- Sub-TypeSingle Family Residence
- StatusPending
Community Information
- Address2961 S Rosemary Street
- SubdivisionHutchinson Hills
- CityDenver
- CountyDenver
- StateCO
- Zip Code80231
Amenities
- Parking Spaces2
- # of Garages2
- ViewMountain(s)
Utilities
Cable Available, Electricity Available, Electricity Connected, Internet Access (Wired)
Parking
Concrete, Dry Walled, Finished Garage, Insulated Garage, Smart Garage Door
Interior
- HeatingBaseboard
- CoolingCentral Air
- FireplaceYes
- # of Fireplaces1
- FireplacesLiving Room
- StoriesOne
Interior Features
Breakfast Bar, Built-in Features, Ceiling Fan(s), Eat-in Kitchen, Entrance Foyer, Five Piece Bath, High Speed Internet, Kitchen Island, Open Floorplan, Primary Suite, Quartz Counters, Radon Mitigation System, Smart Thermostat, Walk-In Closet(s), Wet Bar
Appliances
Disposal, Freezer, Microwave, Oven, Range Hood, Refrigerator, Smart Appliance(s), Tankless Water Heater, Wine Cooler
Exterior
- RoofComposition
Exterior Features
Garden, Lighting, Private Yard, Rain Gutters, Smart Irrigation
Lot Description
Cul-De-Sac, Irrigated, Landscaped, Many Trees, Sprinklers In Front, Sprinklers In Rear
Windows
Double Pane Windows, Skylight(s)
School Information
- DistrictDenver 1
- ElementaryHolm
- MiddleHamilton
- HighThomas Jefferson
Additional Information
- Date ListedSeptember 4th, 2025
Listing Details
 HomeSmart
HomeSmart
 Terms and Conditions: The content relating to real estate for sale in this Web site comes in part from the Internet Data eXchange ("IDX") program of METROLIST, INC., DBA RECOLORADO® Real estate listings held by brokers other than RE/MAX Professionals are marked with the IDX Logo. This information is being provided for the consumers personal, non-commercial use and may not be used for any other purpose. All information subject to change and should be independently verified.
Terms and Conditions: The content relating to real estate for sale in this Web site comes in part from the Internet Data eXchange ("IDX") program of METROLIST, INC., DBA RECOLORADO® Real estate listings held by brokers other than RE/MAX Professionals are marked with the IDX Logo. This information is being provided for the consumers personal, non-commercial use and may not be used for any other purpose. All information subject to change and should be independently verified.
Copyright 2025 METROLIST, INC., DBA RECOLORADO® -- All Rights Reserved 6455 S. Yosemite St., Suite 500 Greenwood Village, CO 80111 USA
Listing information last updated on October 27th, 2025 at 11:33pm MDT.


































