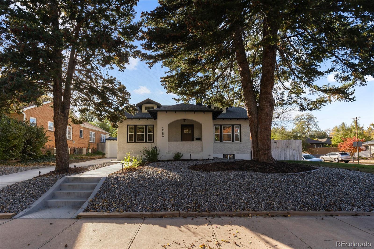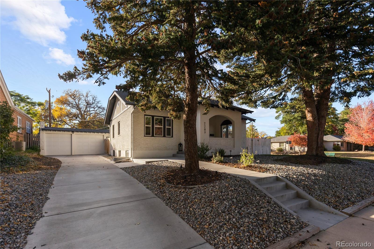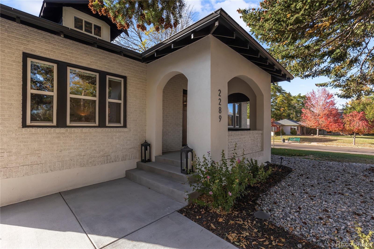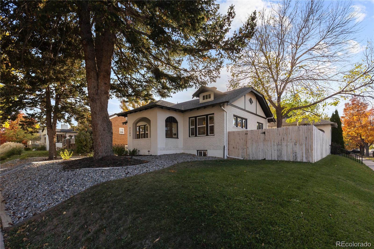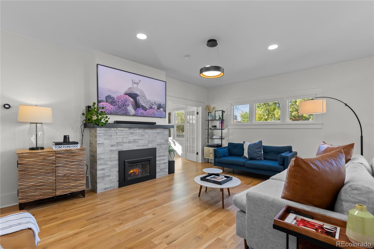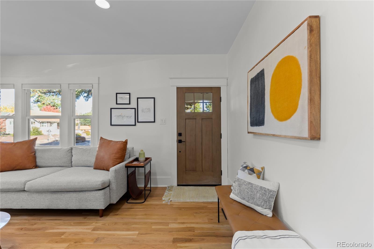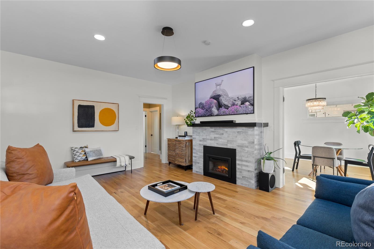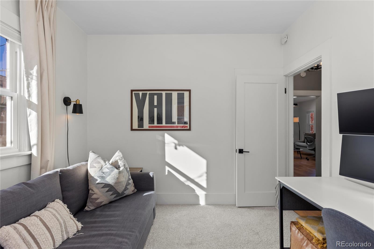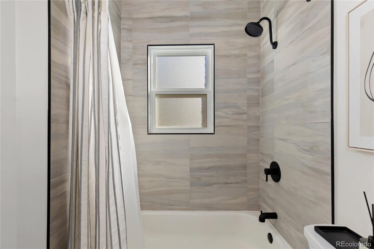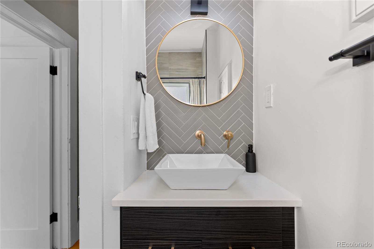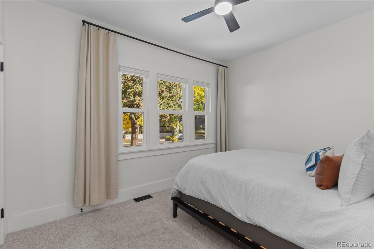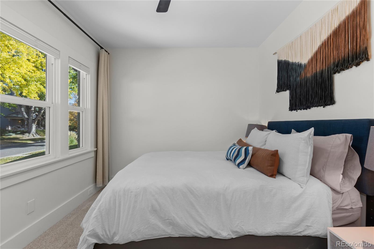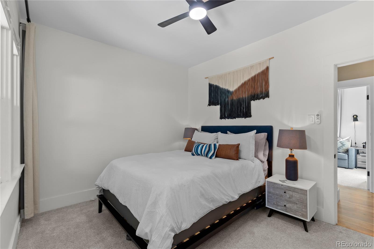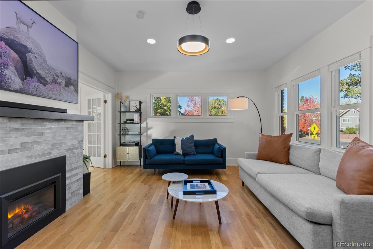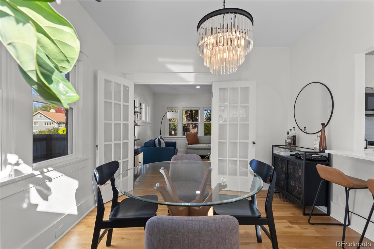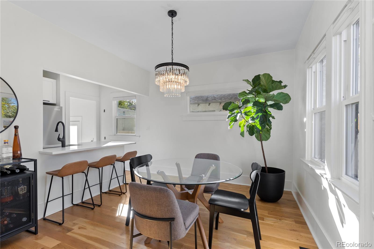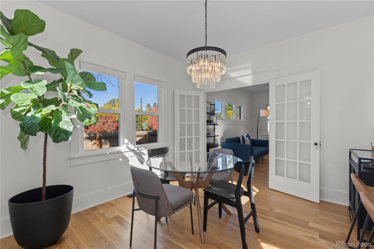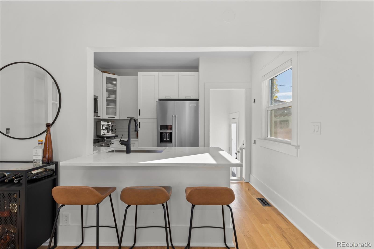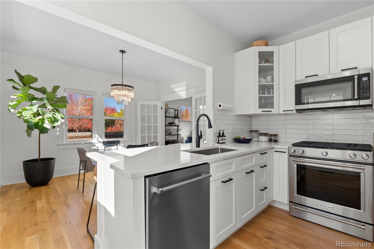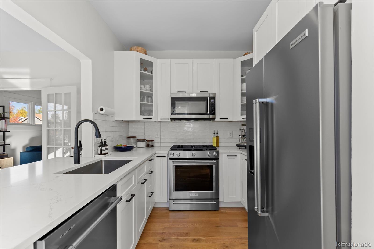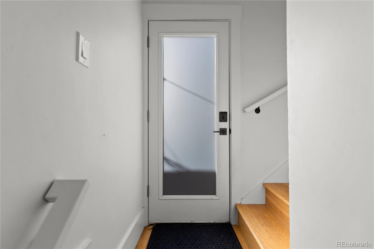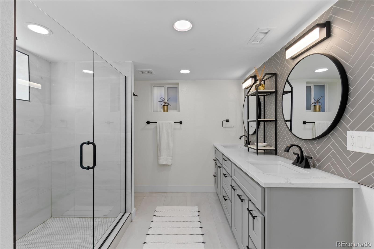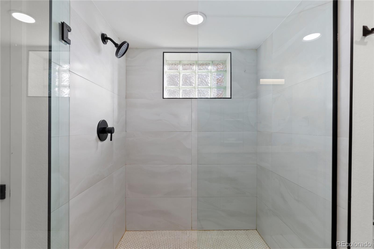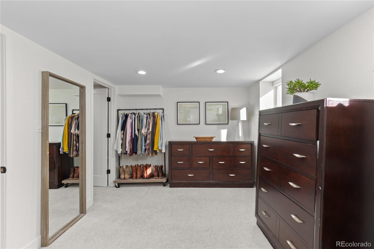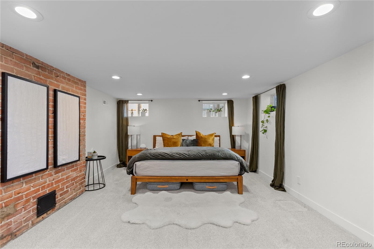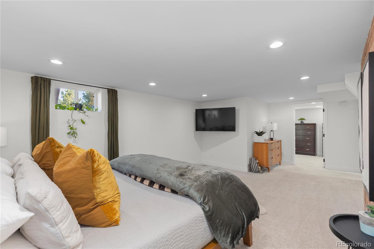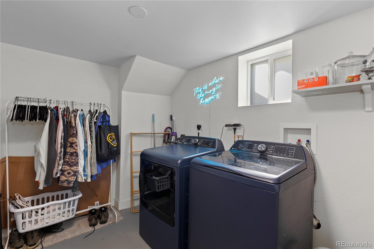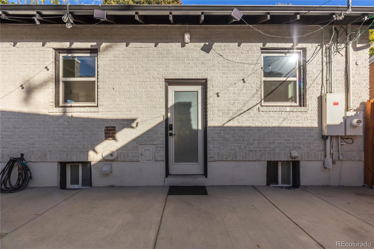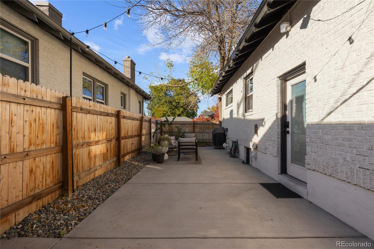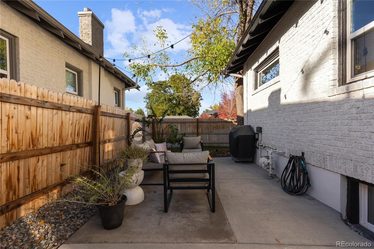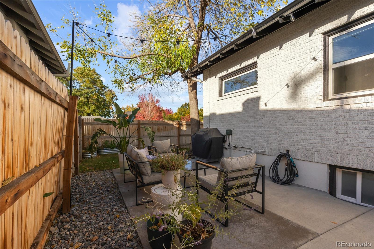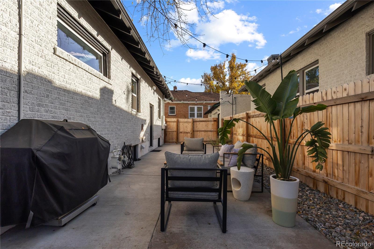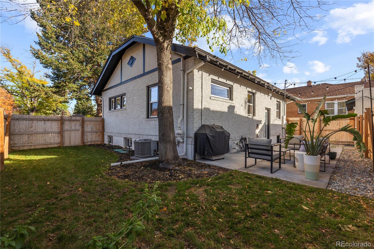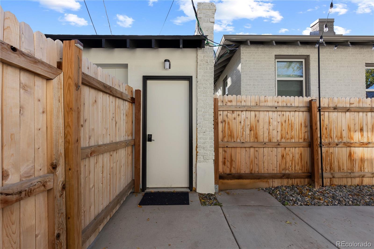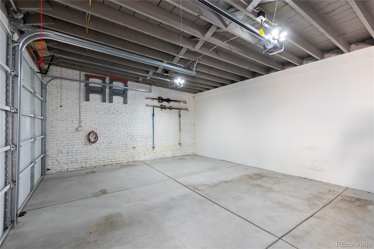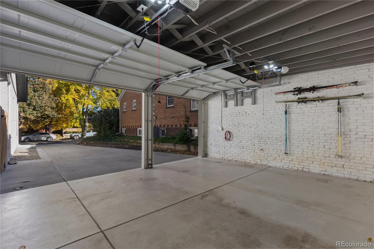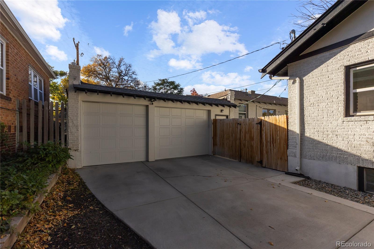Find us on...
Dashboard
- 3 Beds
- 2 Baths
- 1,982 Sqft
- .13 Acres
New Search X
2289 N Glencoe Street
We are offering a 1% Lender credit with our preferred lender. Save up to $10K on your home purchase. Discover modern elegance at 2289 N Glencoe St. in Denver, CO, where every corner whispers a story of contemporary style beautifully intertwined with classic charm. Newly updated in 2023, this home is a testament to thoughtful design and impeccable taste, offering a seamless blend of comfort and sophistication. Step inside to find three bedrooms, along with two beautifully appointed bathrooms that add a touch of luxury to your daily routine. The sun-drenched living areas invite you to unwind or entertain, whether it's a lively gathering with friends or a quiet evening with your favorite book. A standout feature you won't want to miss is the detached two-car garage, an essential for those who value convenience and need ample storage for life's extras. Located near City Park, this home offers more than just a place to live; it provides a vibrant lifestyle. Imagine weekend strolls through lush greenery or leisurely afternoons at local favorites like Honey Hill Cafe and The Cherry Tomato, where delightful dining experiences await. This property is not just a home; it's a lifestyle opportunity, a rare gem where urban excitement meets a peaceful retreat. Don't let this chance slip away; make it yours today!
Listing Office: Compass - Denver 
Essential Information
- MLS® #9365585
- Price$950,000
- Bedrooms3
- Bathrooms2.00
- Full Baths1
- Square Footage1,982
- Acres0.13
- Year Built1922
- TypeResidential
- Sub-TypeSingle Family Residence
- StyleBungalow
- StatusActive
Community Information
- Address2289 N Glencoe Street
- SubdivisionSouth Park Hill
- CityDenver
- CountyDenver
- StateCO
- Zip Code80207
Amenities
- Parking Spaces2
- # of Garages2
Utilities
Electricity Connected, Internet Access (Wired), Natural Gas Connected
Parking
Concrete, Exterior Access Door, Lighted
Interior
- HeatingForced Air
- CoolingCentral Air
- FireplaceYes
- # of Fireplaces1
- FireplacesElectric
- StoriesOne
Interior Features
Built-in Features, Ceiling Fan(s), Eat-in Kitchen, Primary Suite, Quartz Counters, Walk-In Closet(s)
Appliances
Dishwasher, Disposal, Dryer, Microwave, Oven, Washer
Exterior
- Exterior FeaturesDog Run, Private Yard
- WindowsDouble Pane Windows
- RoofComposition
School Information
- DistrictDenver 1
- ElementaryPark Hill
- MiddleSmiley
- HighEast
Additional Information
- Date ListedOctober 22nd, 2025
Listing Details
 Compass - Denver
Compass - Denver
 Terms and Conditions: The content relating to real estate for sale in this Web site comes in part from the Internet Data eXchange ("IDX") program of METROLIST, INC., DBA RECOLORADO® Real estate listings held by brokers other than RE/MAX Professionals are marked with the IDX Logo. This information is being provided for the consumers personal, non-commercial use and may not be used for any other purpose. All information subject to change and should be independently verified.
Terms and Conditions: The content relating to real estate for sale in this Web site comes in part from the Internet Data eXchange ("IDX") program of METROLIST, INC., DBA RECOLORADO® Real estate listings held by brokers other than RE/MAX Professionals are marked with the IDX Logo. This information is being provided for the consumers personal, non-commercial use and may not be used for any other purpose. All information subject to change and should be independently verified.
Copyright 2025 METROLIST, INC., DBA RECOLORADO® -- All Rights Reserved 6455 S. Yosemite St., Suite 500 Greenwood Village, CO 80111 USA
Listing information last updated on December 19th, 2025 at 4:03pm MST.

