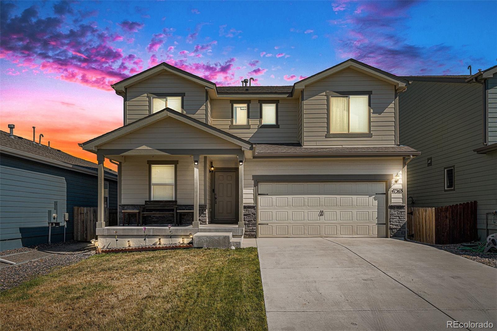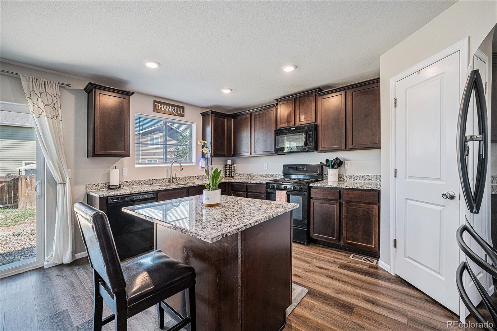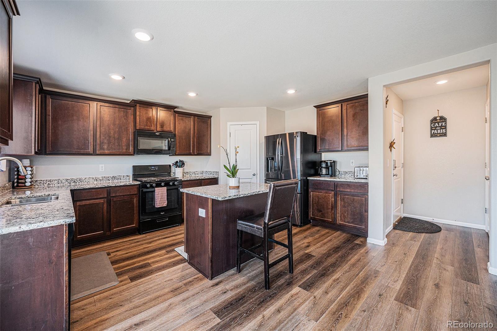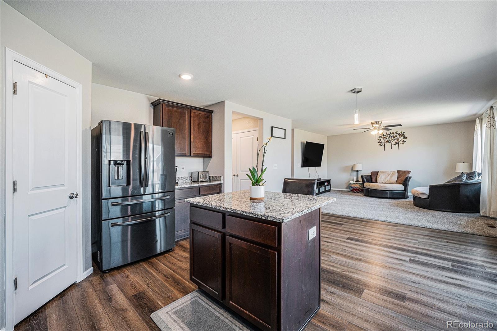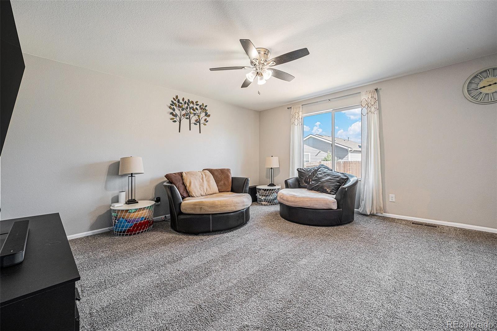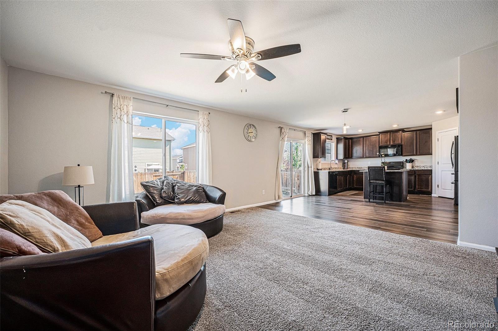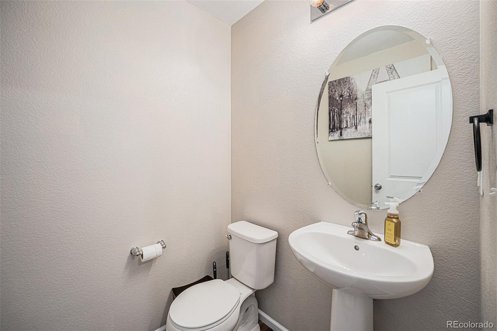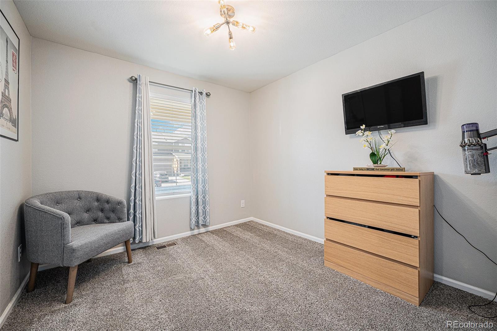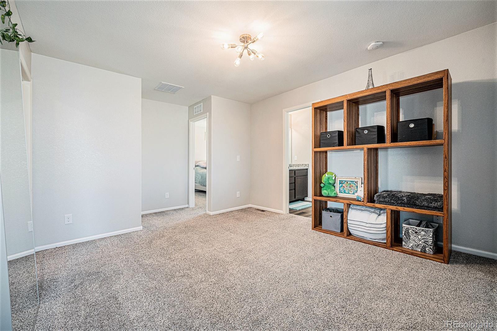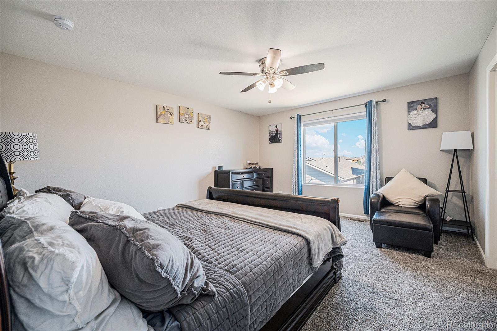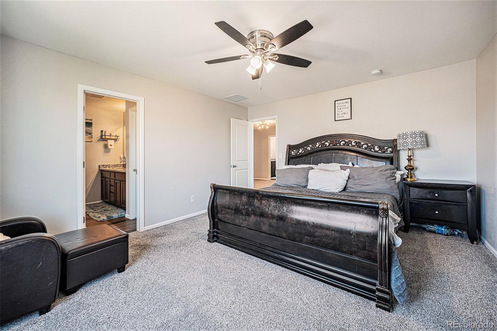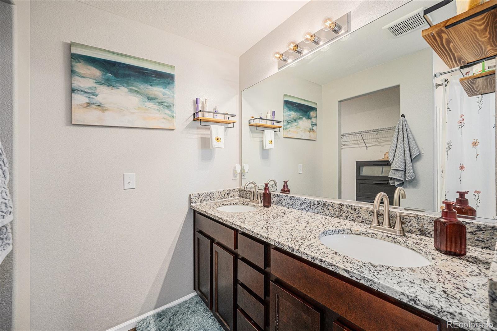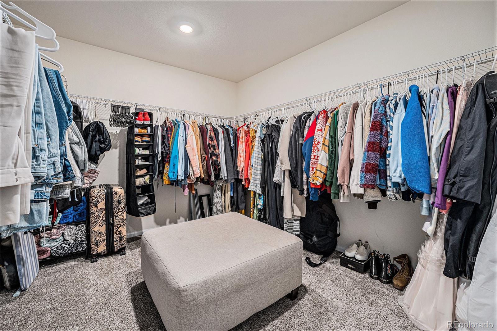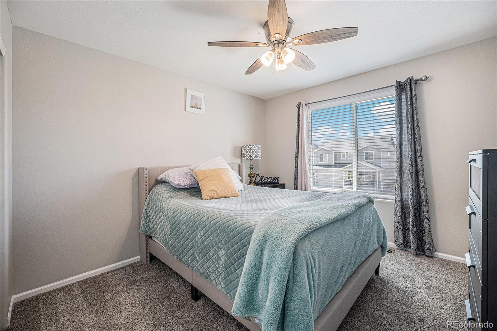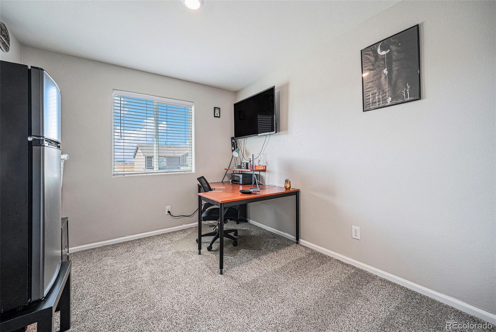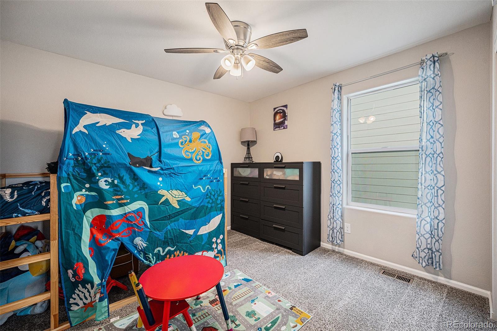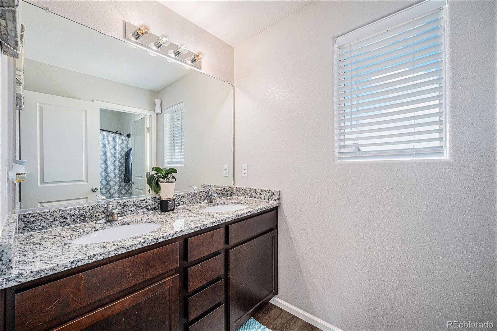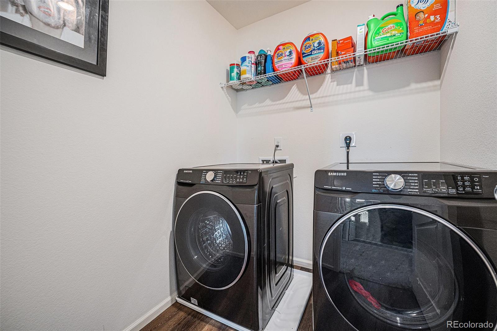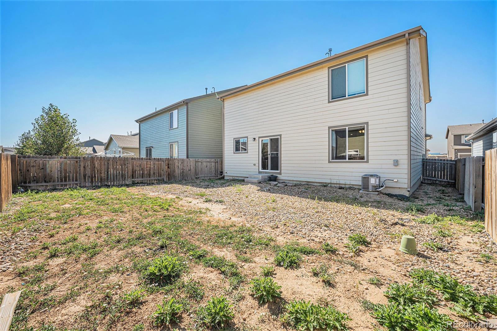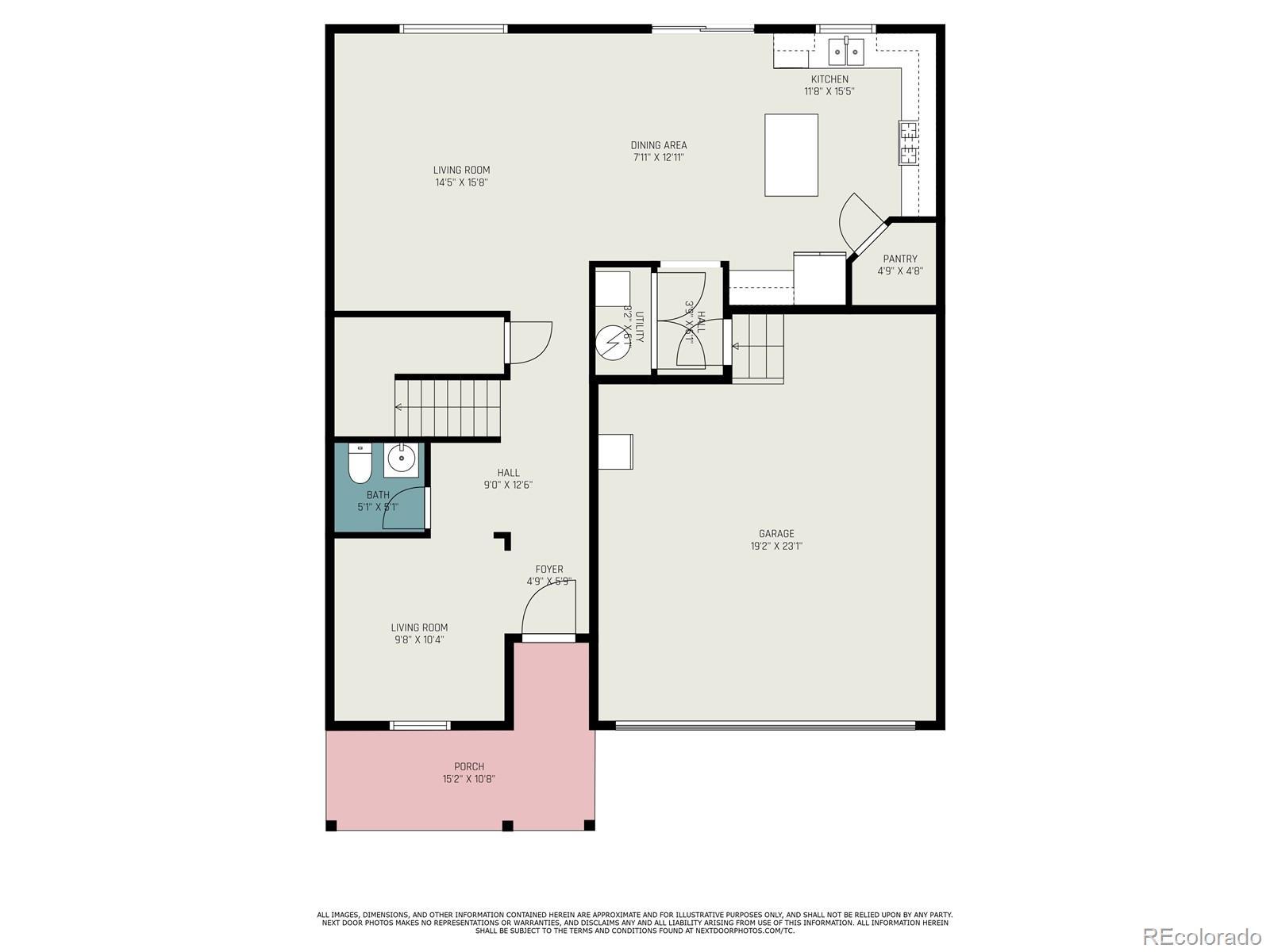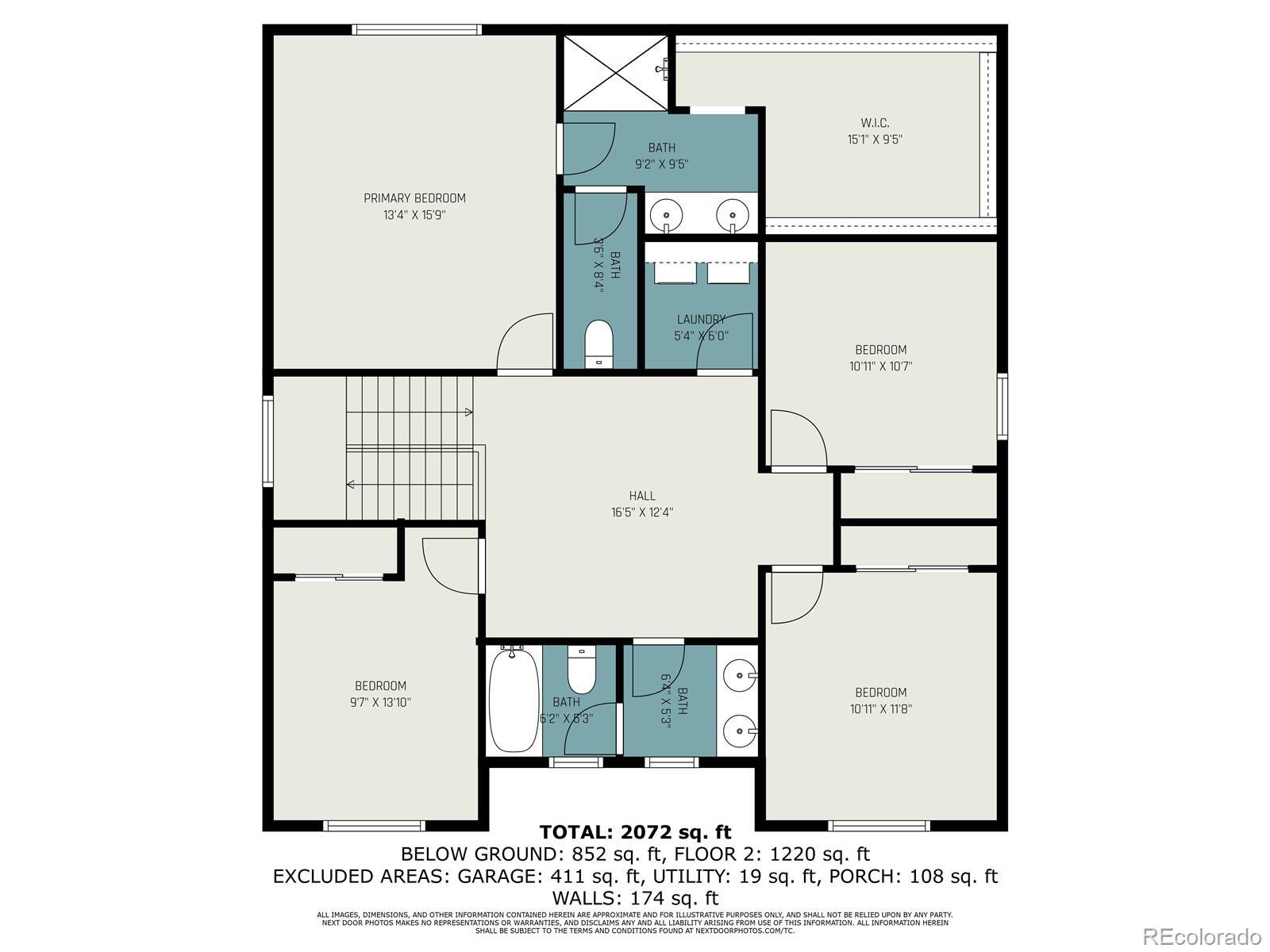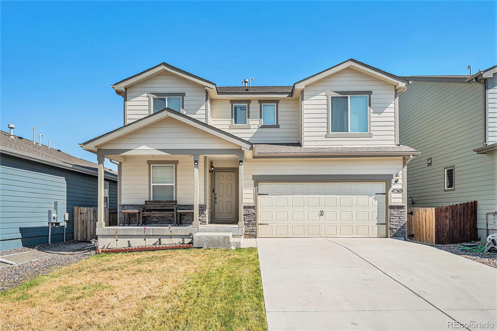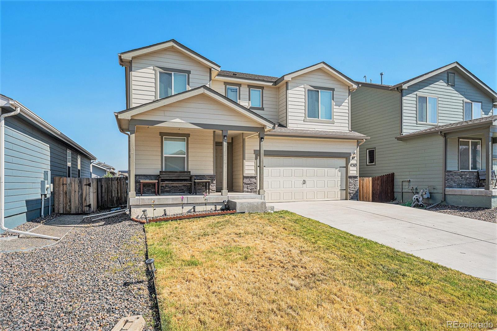Find us on...
Dashboard
- 4 Beds
- 3 Baths
- 2,243 Sqft
- .11 Acres
New Search X
47363 Lilac Avenue
Welcome to this stunning 2019-built home offering 4 bedrooms, 3 bathrooms, and a thoughtfully designed layout perfect for today’s lifestyle. From the moment you step inside, you’ll notice the fresh upgrades, including plush new carpet and pad (2023), fresh paint throughout (2025), and an updated pantry with added storage options (2025). The gourmet kitchen features gorgeous granite countertops, a spacious island, and an open connection to the dining and living areas, creating a balanced flow ideal for entertaining. A main floor office provides the perfect work-from-home space, while the open-concept living room is bright and inviting. Upstairs, all bedrooms are conveniently located along with a versatile loft that can serve as a second living area or playroom. The luxurious primary suite boasts a large soaker tub, dual sinks, and a walk-in closet so spacious it could be a room of its own. The laundry room is also upstairs for easy access. Enjoy a quick commute to Denver, Buckley Space Force Base, and Denver International Airport. Located in a rapidly growing area, this home offers the perfect blend of small-town charm and modern convenience—making it an incredible opportunity in a thriving community.
Listing Office: Your Castle Realty LLC 
Essential Information
- MLS® #9367798
- Price$490,000
- Bedrooms4
- Bathrooms3.00
- Full Baths2
- Half Baths1
- Square Footage2,243
- Acres0.11
- Year Built2019
- TypeResidential
- Sub-TypeSingle Family Residence
- StatusActive
Community Information
- Address47363 Lilac Avenue
- SubdivisionBennett Crossing
- CityBennett
- CountyAdams
- StateCO
- Zip Code80102
Amenities
- Parking Spaces2
- ParkingConcrete
- # of Garages2
Utilities
Electricity Connected, Natural Gas Connected
Interior
- HeatingForced Air
- CoolingCentral Air
- StoriesTwo
Interior Features
Eat-in Kitchen, Entrance Foyer, Granite Counters, Kitchen Island, Open Floorplan, Pantry, Primary Suite, Smoke Free, Walk-In Closet(s)
Appliances
Disposal, Microwave, Oven, Range, Sump Pump
Exterior
- RoofComposition
School Information
- DistrictBennett 29-J
- ElementaryBennett
- MiddleBennett
- HighBennett
Additional Information
- Date ListedAugust 15th, 2025
Listing Details
 Your Castle Realty LLC
Your Castle Realty LLC
 Terms and Conditions: The content relating to real estate for sale in this Web site comes in part from the Internet Data eXchange ("IDX") program of METROLIST, INC., DBA RECOLORADO® Real estate listings held by brokers other than RE/MAX Professionals are marked with the IDX Logo. This information is being provided for the consumers personal, non-commercial use and may not be used for any other purpose. All information subject to change and should be independently verified.
Terms and Conditions: The content relating to real estate for sale in this Web site comes in part from the Internet Data eXchange ("IDX") program of METROLIST, INC., DBA RECOLORADO® Real estate listings held by brokers other than RE/MAX Professionals are marked with the IDX Logo. This information is being provided for the consumers personal, non-commercial use and may not be used for any other purpose. All information subject to change and should be independently verified.
Copyright 2025 METROLIST, INC., DBA RECOLORADO® -- All Rights Reserved 6455 S. Yosemite St., Suite 500 Greenwood Village, CO 80111 USA
Listing information last updated on December 3rd, 2025 at 1:48pm MST.

