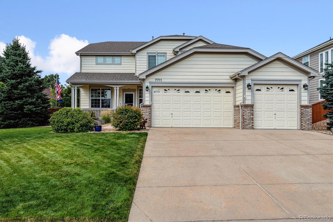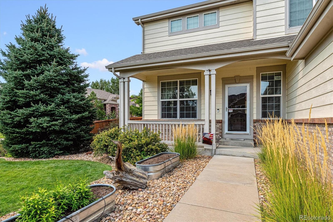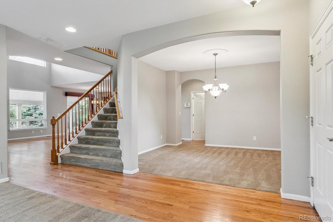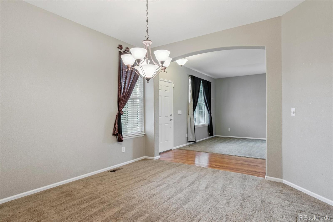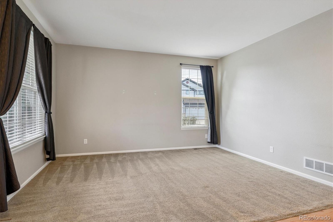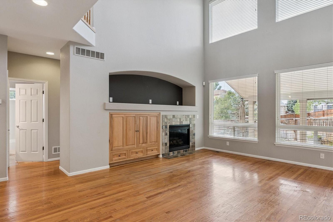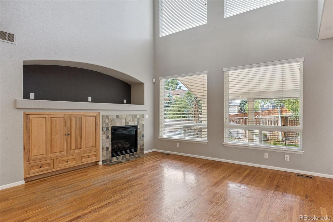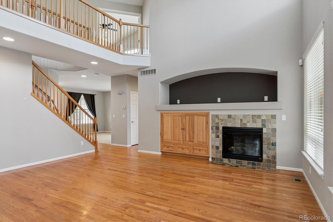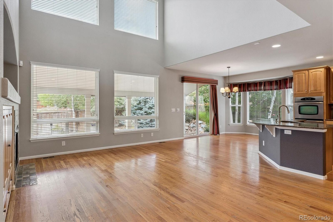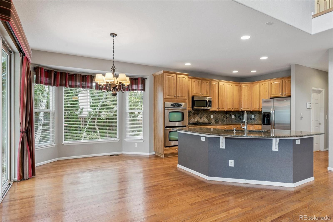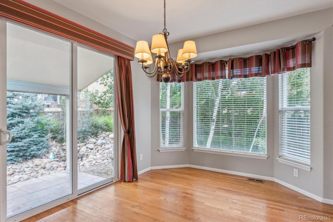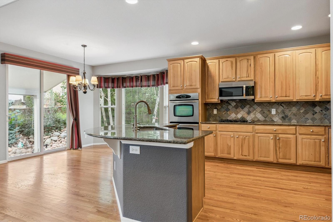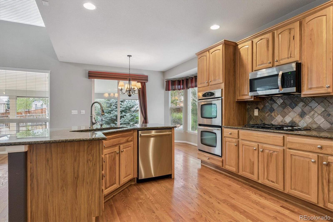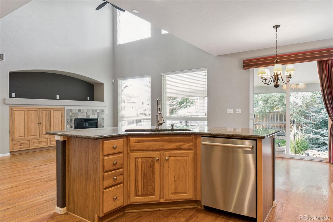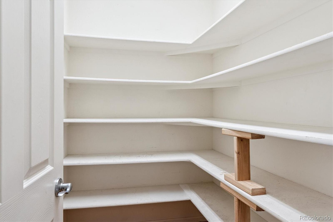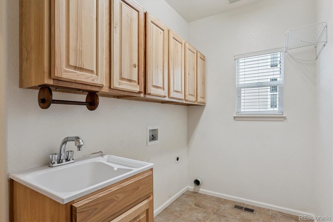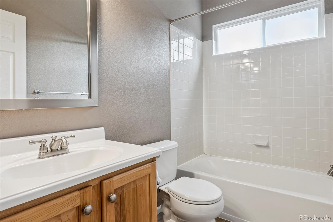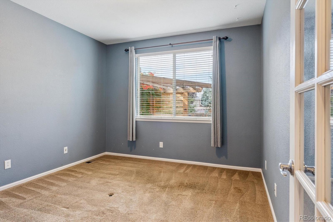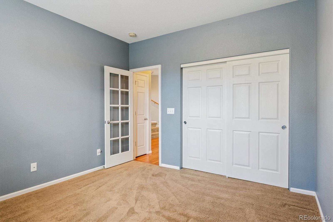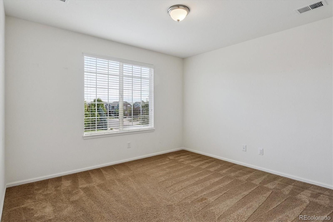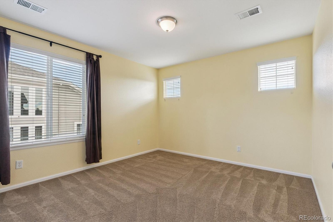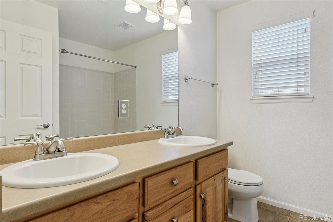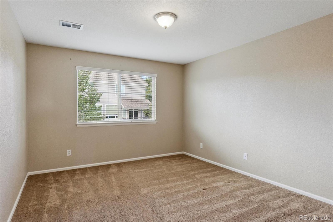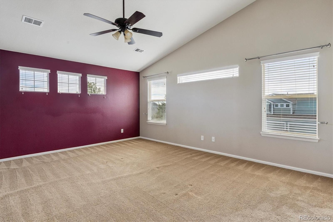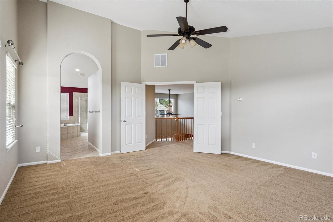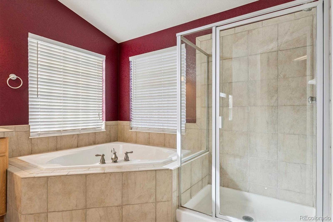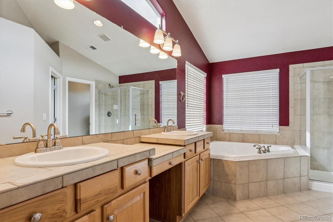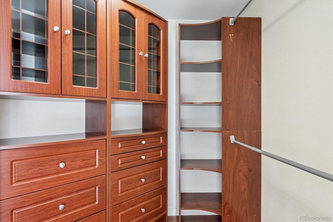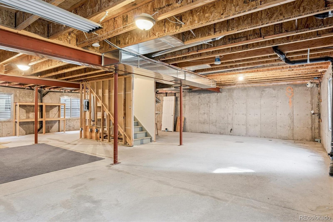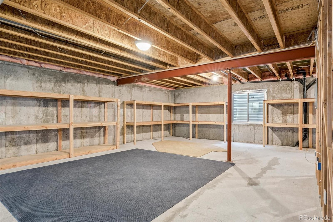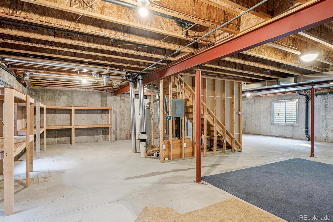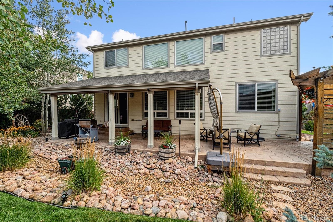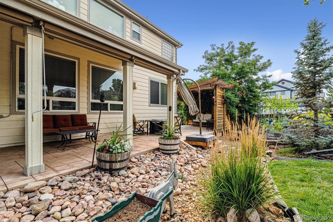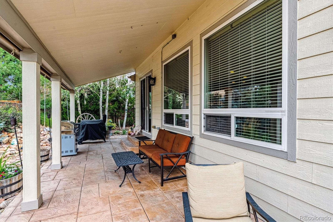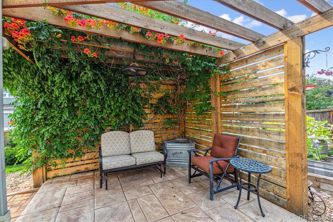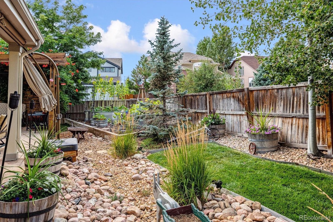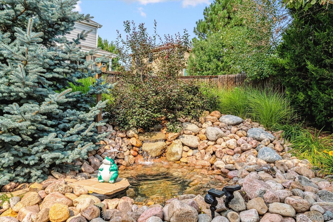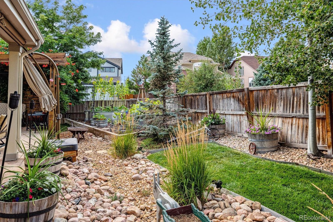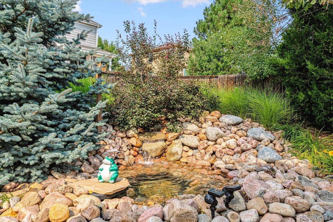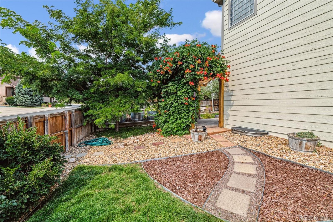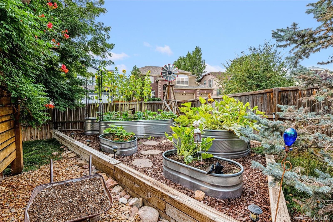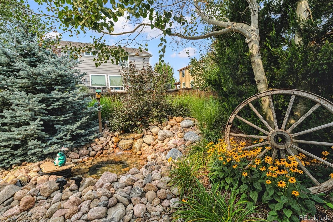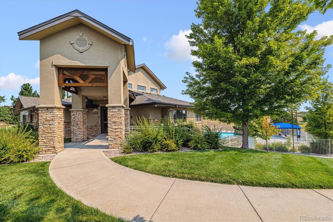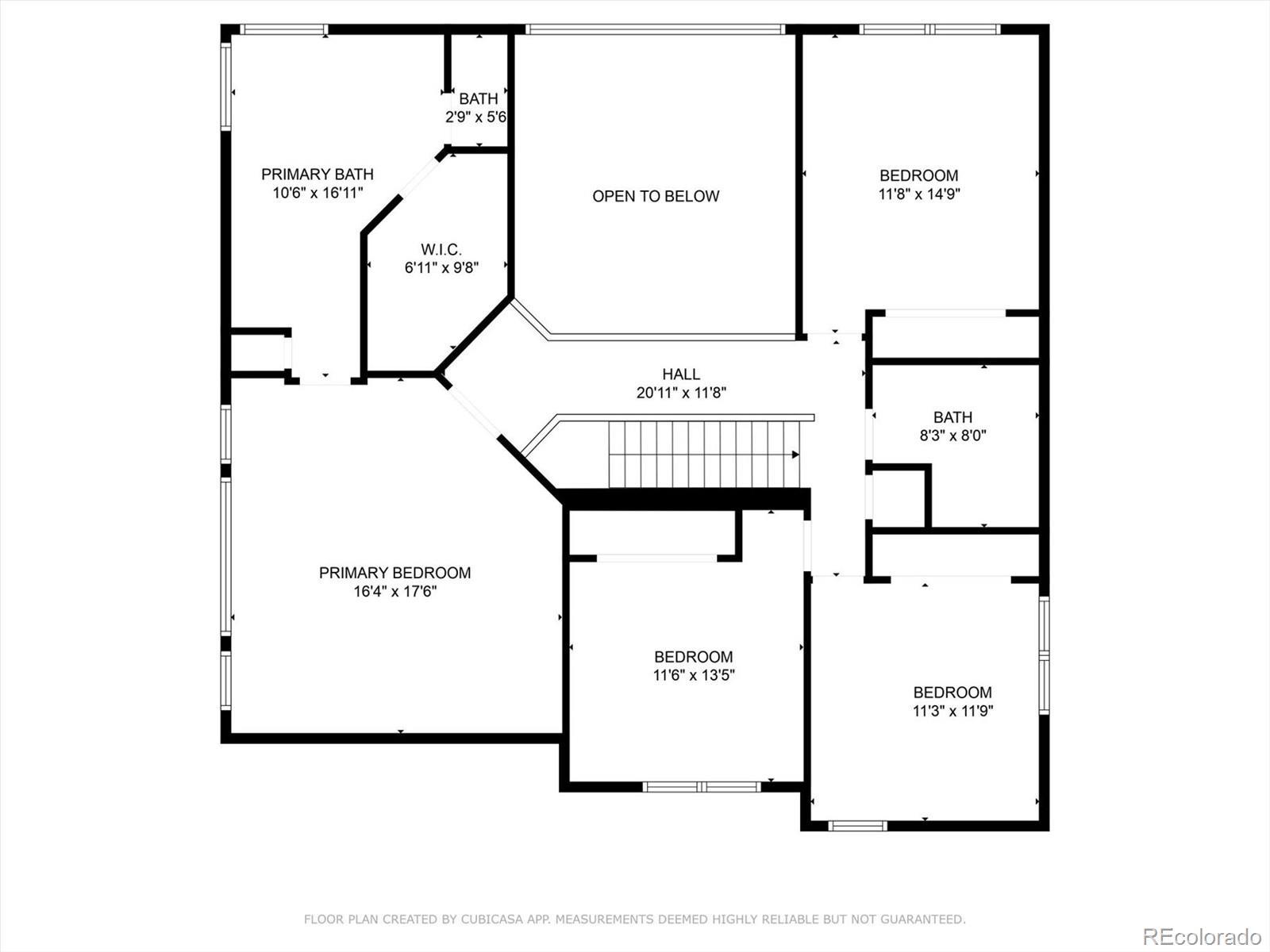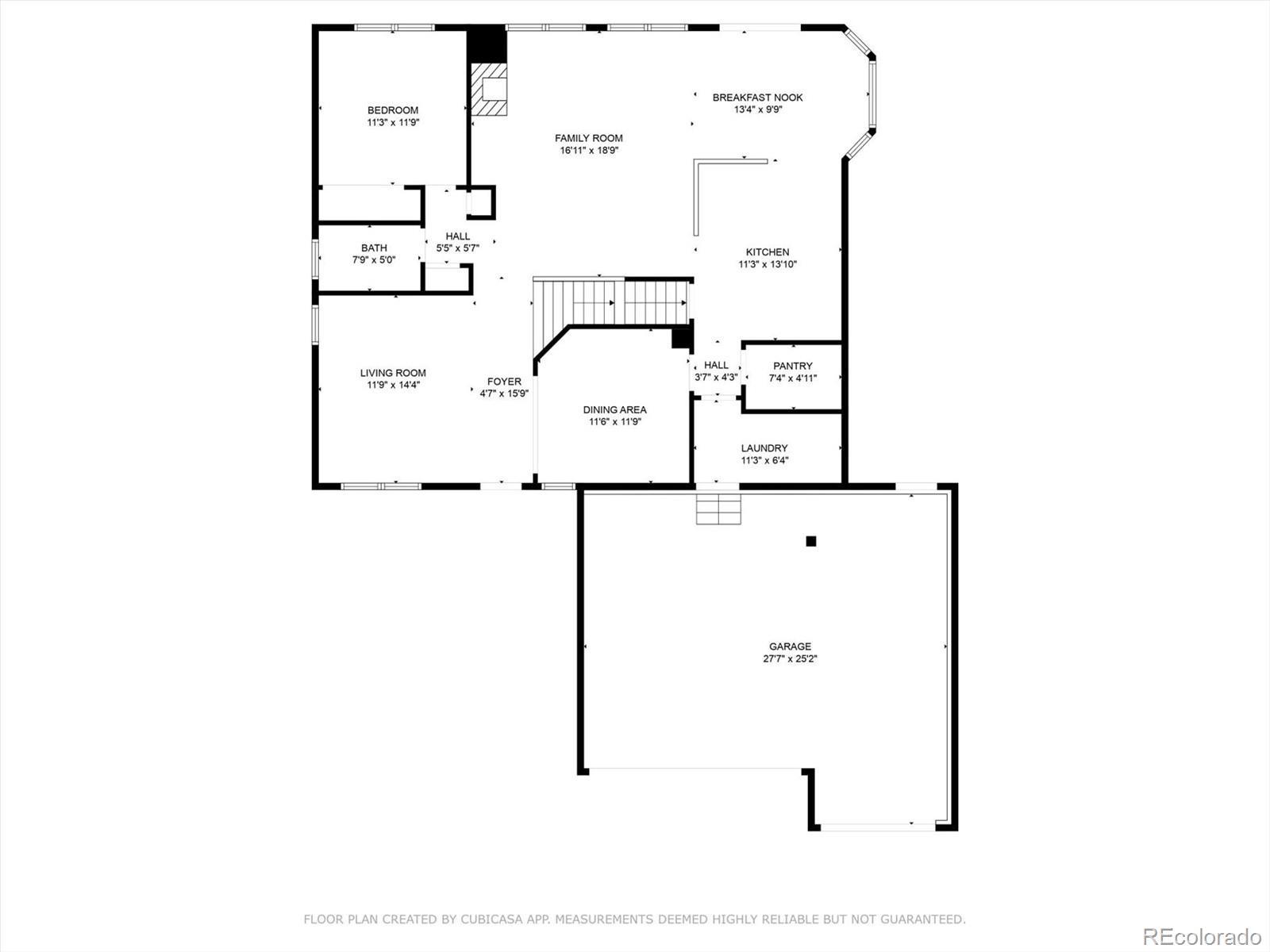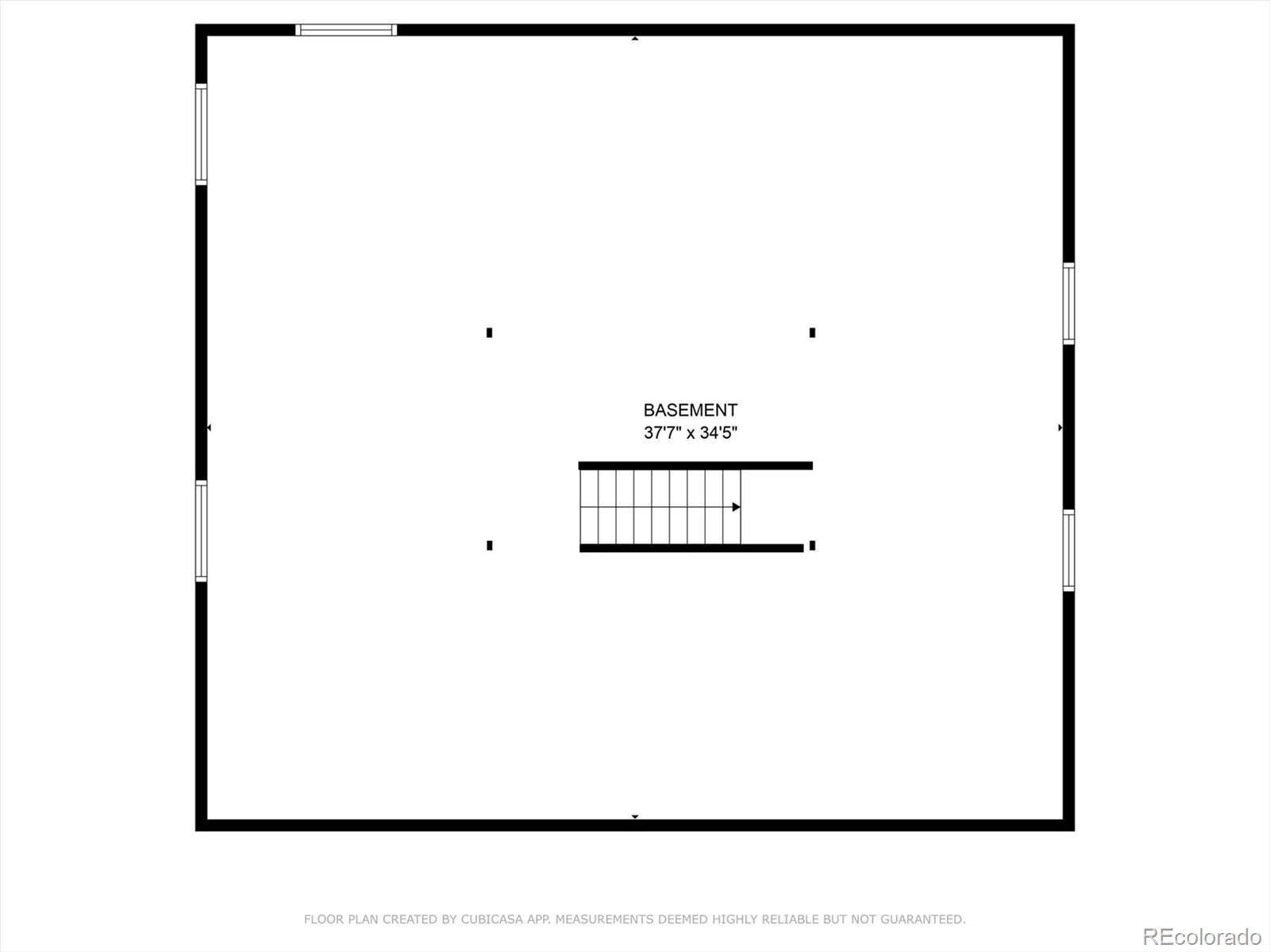Find us on...
Dashboard
- 5 Beds
- 3 Baths
- 2,726 Sqft
- .24 Acres
New Search X
7711 Universal Court
Fresh New Price! Now over $20K below the original list price, this beautifully designed home offers exceptional value in the highly sought-after Sapphire Pointe community. Enjoy a peaceful, quiet Castle Rock location—just 25 minutes to the Denver Tech Center, without sacrificing convenience, comfort, or style. Step inside to an airy, open layout crafted for both relaxed everyday living and memorable entertaining. The main level features formal living and dining rooms, an inviting family room, and a versatile main-floor study or bedroom with a full bath-an ideal setup for guests, multigenerational living, or a private workspace. At the heart of the home sits the gourmet kitchen, showcasing double ovens, a gas cooktop, slab granite counters, stainless steel appliances, and an oversized island with eat-up seating. A huge walk-in pantry and high ceilings add both function and elegance, complemented by warm hardwood floors. Upstairs, retreat to the expansive primary suite, a true sanctuary with a custom walk-in closet, dual vanities, a soaking tub, and a separate shower. Across the bridge walkway, three generously sized secondary bedrooms and a full bath offer flexibility for family, guests, or hobbies. Step outside to your private backyard oasis, complete with a large covered patio with upgraded stamped concrete, lush landscaping, a garden area, and a tranquil water feature, perfect for enjoying Colorado’s beautiful evenings. A 2-zone HVAC system ensures year-round comfort on every level. With 5 bedrooms and 3 full baths, this home adapts seamlessly to today’s modern lifestyles. Residents of Sapphire Pointe enjoy fantastic amenities, including a community pool, playground, tennis courts, and scenic trails. And with quick access to major highways and just minutes to vibrant downtown Castle Rock, you’re close to dining, shopping, and endless outdoor adventures. Incredible value, thoughtful design, and an unbeatable location, don’t miss this opportunity!
Listing Office: Equity Colorado Real Estate 
Essential Information
- MLS® #9372427
- Price$714,750
- Bedrooms5
- Bathrooms3.00
- Full Baths3
- Square Footage2,726
- Acres0.24
- Year Built2006
- TypeResidential
- Sub-TypeSingle Family Residence
- StyleTraditional
- StatusPending
Community Information
- Address7711 Universal Court
- SubdivisionSapphire Pointe
- CityCastle Rock
- CountyDouglas
- StateCO
- Zip Code80108
Amenities
- Parking Spaces3
- ParkingExterior Access Door
- # of Garages3
Amenities
Clubhouse, Playground, Pool, Tennis Court(s), Trail(s)
Utilities
Cable Available, Electricity Connected, Natural Gas Connected
Interior
- HeatingForced Air, Natural Gas
- CoolingCentral Air
- FireplaceYes
- # of Fireplaces1
- FireplacesFamily Room, Gas
- StoriesTwo
Interior Features
Five Piece Bath, Granite Counters
Appliances
Cooktop, Dishwasher, Double Oven, Microwave, Refrigerator
Exterior
- Exterior FeaturesWater Feature
- WindowsDouble Pane Windows
- RoofComposition
- FoundationSlab, Structural
Lot Description
Corner Lot, Cul-De-Sac, Sprinklers In Front, Sprinklers In Rear
School Information
- DistrictDouglas RE-1
- ElementarySage Canyon
- MiddleMesa
- HighDouglas County
Additional Information
- Date ListedSeptember 10th, 2025
Listing Details
 Equity Colorado Real Estate
Equity Colorado Real Estate
 Terms and Conditions: The content relating to real estate for sale in this Web site comes in part from the Internet Data eXchange ("IDX") program of METROLIST, INC., DBA RECOLORADO® Real estate listings held by brokers other than RE/MAX Professionals are marked with the IDX Logo. This information is being provided for the consumers personal, non-commercial use and may not be used for any other purpose. All information subject to change and should be independently verified.
Terms and Conditions: The content relating to real estate for sale in this Web site comes in part from the Internet Data eXchange ("IDX") program of METROLIST, INC., DBA RECOLORADO® Real estate listings held by brokers other than RE/MAX Professionals are marked with the IDX Logo. This information is being provided for the consumers personal, non-commercial use and may not be used for any other purpose. All information subject to change and should be independently verified.
Copyright 2026 METROLIST, INC., DBA RECOLORADO® -- All Rights Reserved 6455 S. Yosemite St., Suite 500 Greenwood Village, CO 80111 USA
Listing information last updated on February 21st, 2026 at 1:48pm MST.

