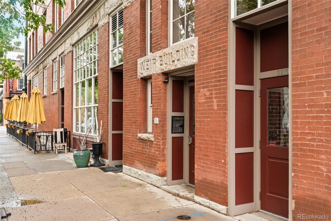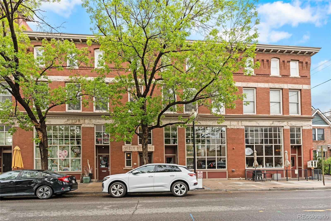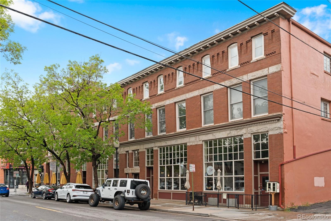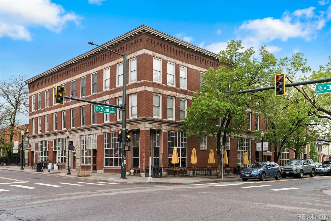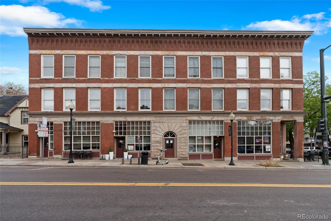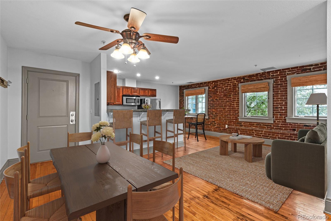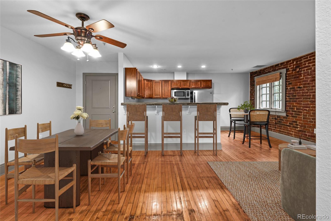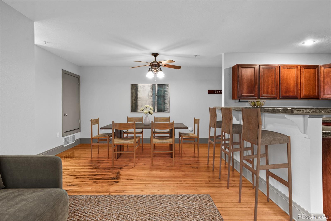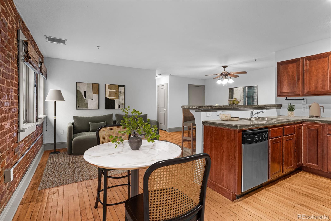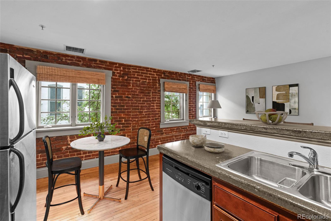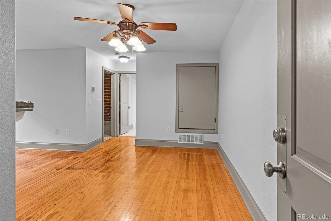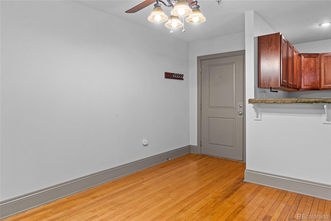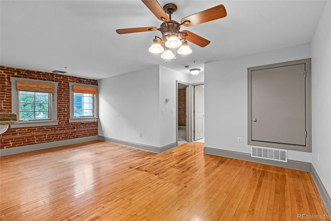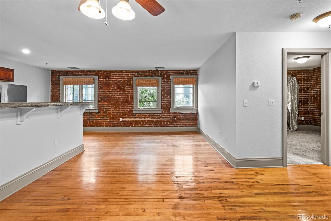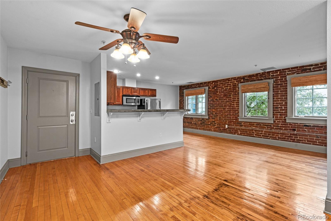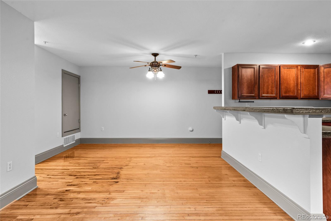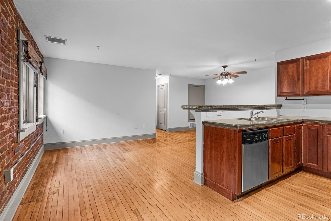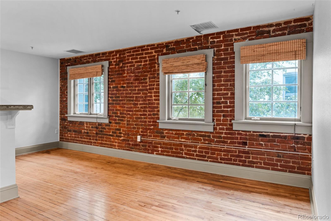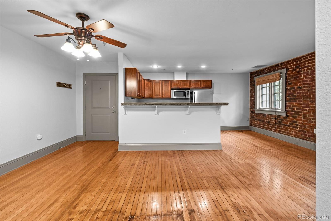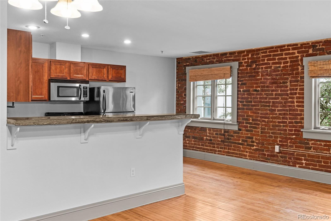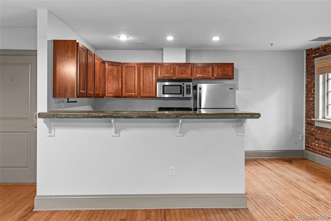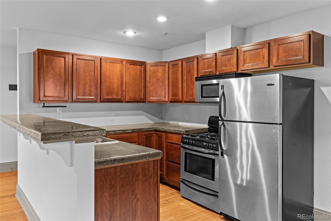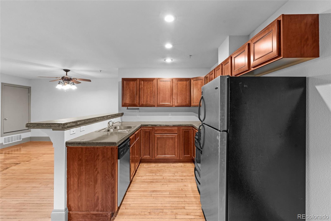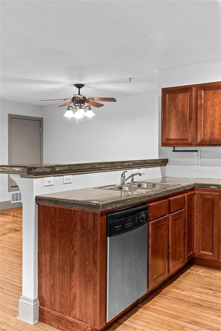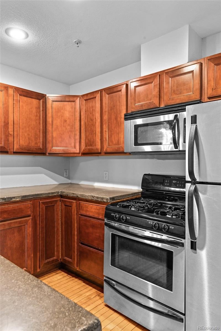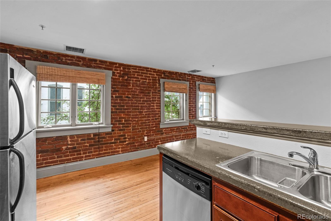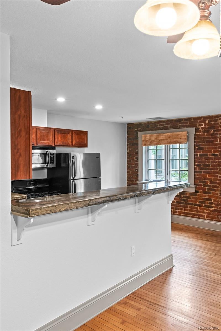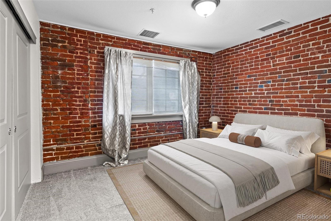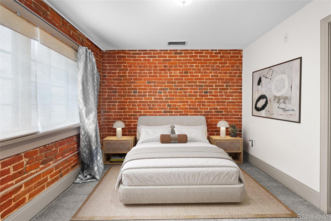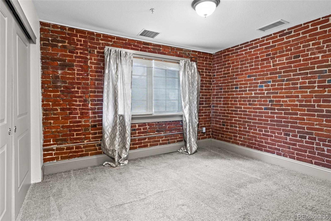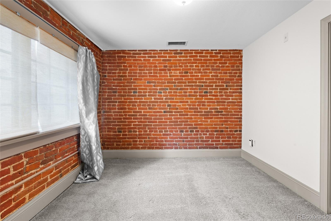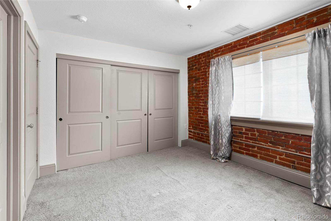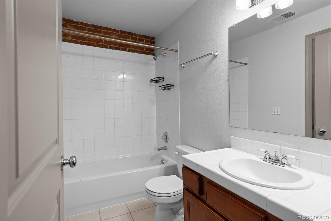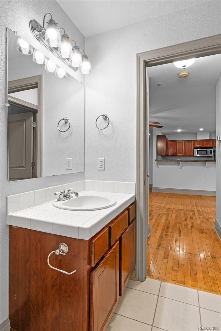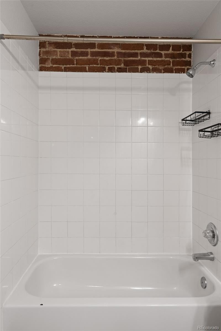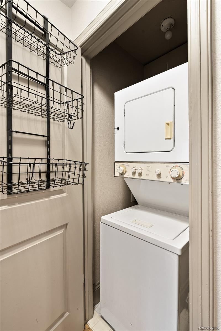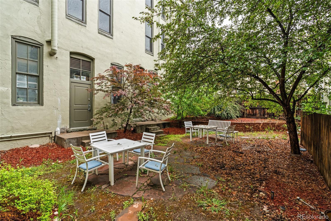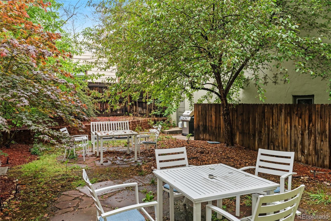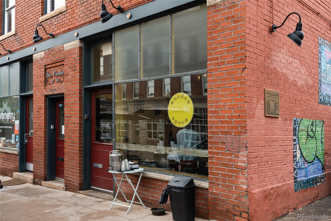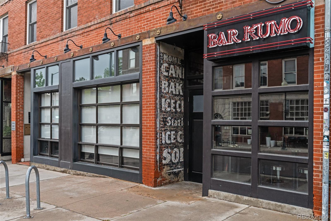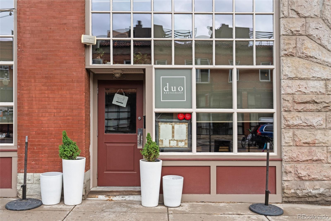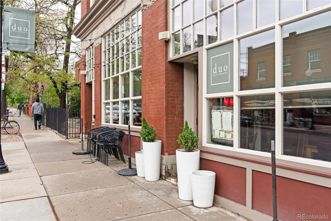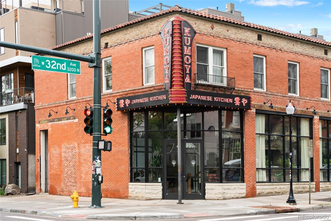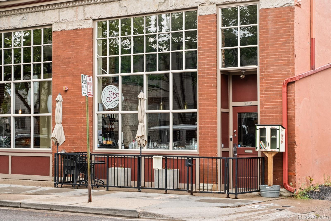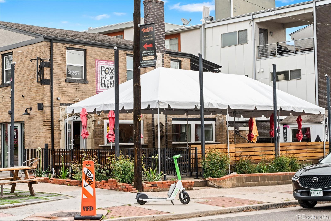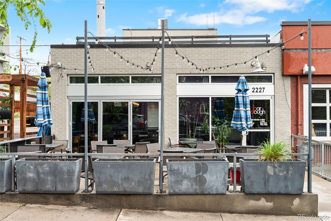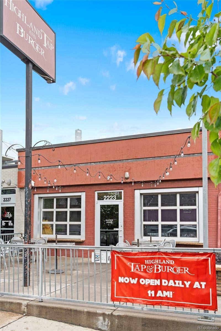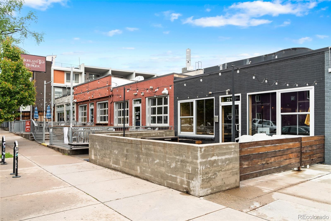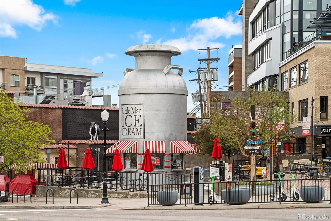Find us on...
Dashboard
- $399k Price
- 1 Bed
- 1 Bath
- 648 Sqft
New Search X
3211 Zuni Street 14
Welcome to this charming condo nestled in the heart of the vibrant LoHi/Highland neighborhood, housed in the historic Weir Flats. Built in 1902, this 1 bedroom, 1 bathroom condo exudes timeless charm with its original hardwood floors and exposed brick. Located on the second floor, this unit ensures both privacy and tranquility. The open concept layout provides ample space for dining and living, as well as space for a home office. The kitchen has abundant cabinetry, slab concrete countertops, refrigerator, gas stove, dishwasher, microwave, along with casual bar seating. Enjoy modern comforts including central air conditioning and in-unit laundry (washer and dryer included). Step outside to a shared courtyard equipped with a grill, and table and chairs. The building provides a secured entrance with keypad and benefits from a low HOA. Parking is convenient with spaces available alongside streets and out front on Zuni. Abundant local amenities are within walking distance, from cozy coffee shops and a delightful flower boutique to popular restaurants, bars, yoga studios, and retail shopping. Outdoor enthusiasts will appreciate the proximity to the Platte, Commons, and Confluence parks, with easy highway access for mountain getaways or downtown excursions. Don't miss out on the opportunity to live in one of the city's most sought-after neighborhoods, in a condo that has had the same owner for over 20 years! Schedule your showing today! Some photos are virtually staged. Buyer to verify all information.
Listing Office: Compass - Denver 
Essential Information
- MLS® #9372618
- Price$399,000
- Bedrooms1
- Bathrooms1.00
- Full Baths1
- Square Footage648
- Acres0.00
- Year Built1902
- TypeResidential
- Sub-TypeCondominium
- StyleLoft
- StatusActive
Community Information
- Address3211 Zuni Street 14
- SubdivisionLoHi
- CityDenver
- CountyDenver
- StateCO
- Zip Code80211
Amenities
- AmenitiesGarden Area
Utilities
Cable Available, Electricity Connected, Natural Gas Connected
Interior
- HeatingForced Air, Natural Gas
- CoolingCentral Air
- StoriesOne
Interior Features
Ceiling Fan(s), Concrete Counters, Eat-in Kitchen, Open Floorplan, Smoke Free
Appliances
Dishwasher, Disposal, Dryer, Microwave, Oven, Range, Refrigerator, Washer
Exterior
- Exterior FeaturesGas Grill, Rain Gutters
- RoofUnknown
Lot Description
Corner Lot, Historical District, Near Public Transit
Windows
Double Pane Windows, Window Treatments
School Information
- DistrictDenver 1
- ElementaryEdison
- MiddleStrive Sunnyside
- HighNorth
Additional Information
- Date ListedMay 14th, 2025
- ZoningU-MS-3
Listing Details
 Compass - Denver
Compass - Denver
 Terms and Conditions: The content relating to real estate for sale in this Web site comes in part from the Internet Data eXchange ("IDX") program of METROLIST, INC., DBA RECOLORADO® Real estate listings held by brokers other than RE/MAX Professionals are marked with the IDX Logo. This information is being provided for the consumers personal, non-commercial use and may not be used for any other purpose. All information subject to change and should be independently verified.
Terms and Conditions: The content relating to real estate for sale in this Web site comes in part from the Internet Data eXchange ("IDX") program of METROLIST, INC., DBA RECOLORADO® Real estate listings held by brokers other than RE/MAX Professionals are marked with the IDX Logo. This information is being provided for the consumers personal, non-commercial use and may not be used for any other purpose. All information subject to change and should be independently verified.
Copyright 2025 METROLIST, INC., DBA RECOLORADO® -- All Rights Reserved 6455 S. Yosemite St., Suite 500 Greenwood Village, CO 80111 USA
Listing information last updated on October 31st, 2025 at 7:33am MDT.

