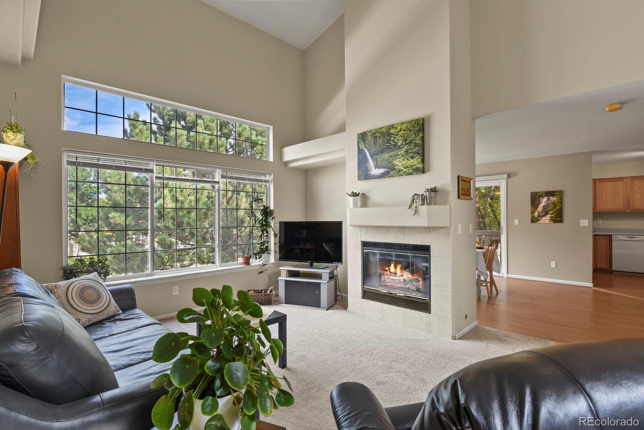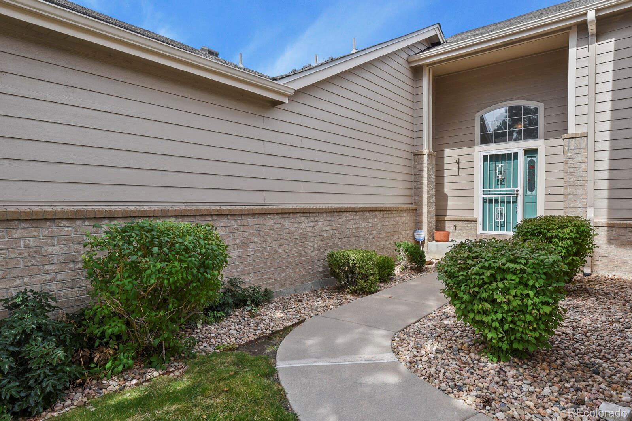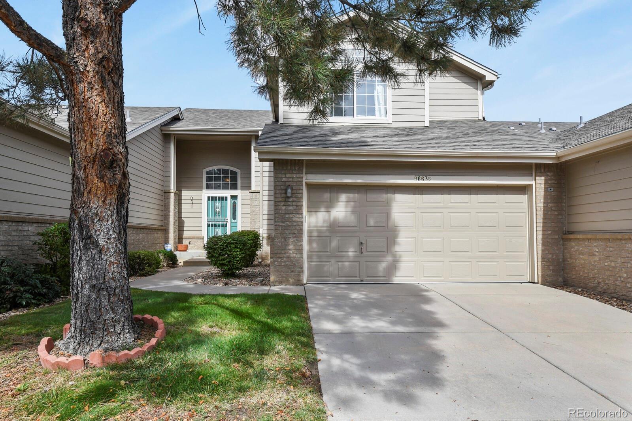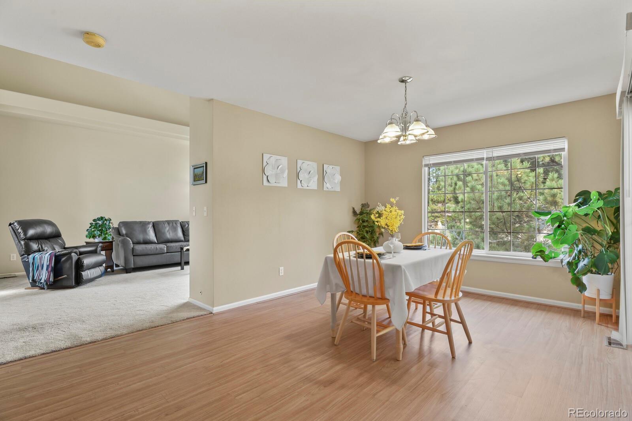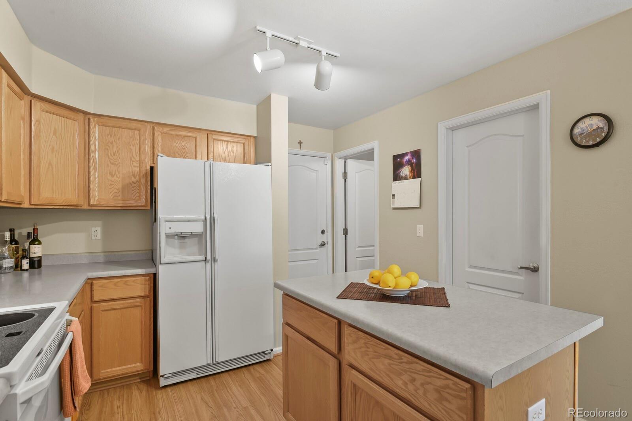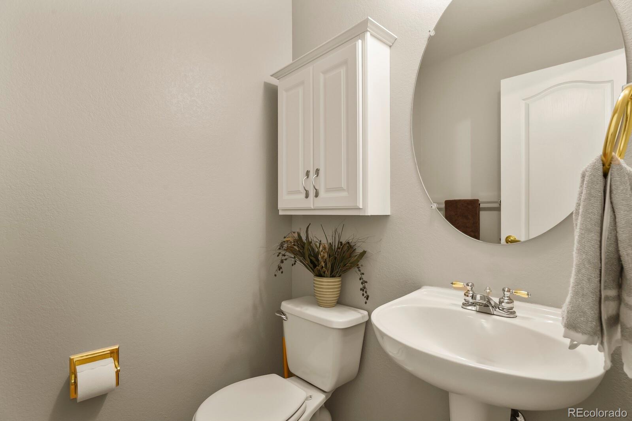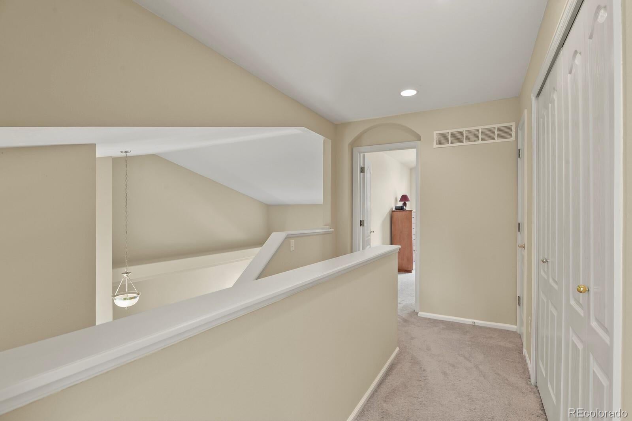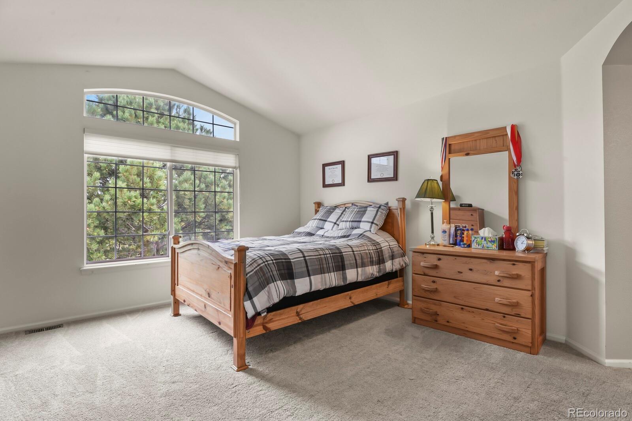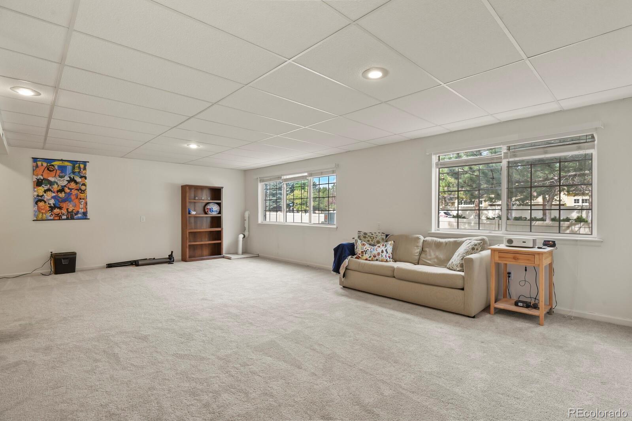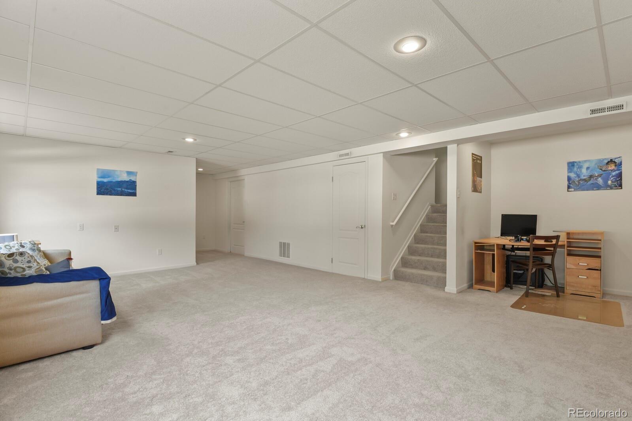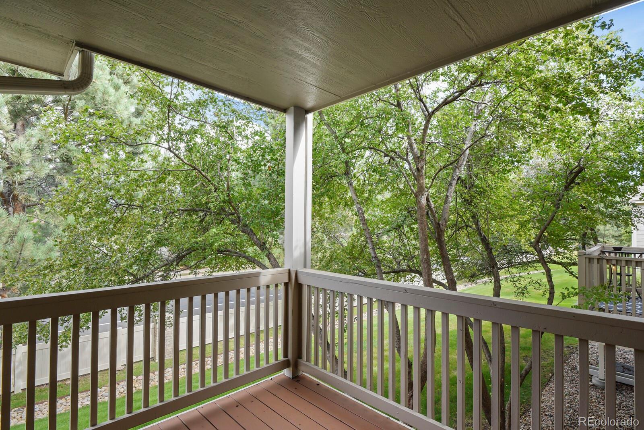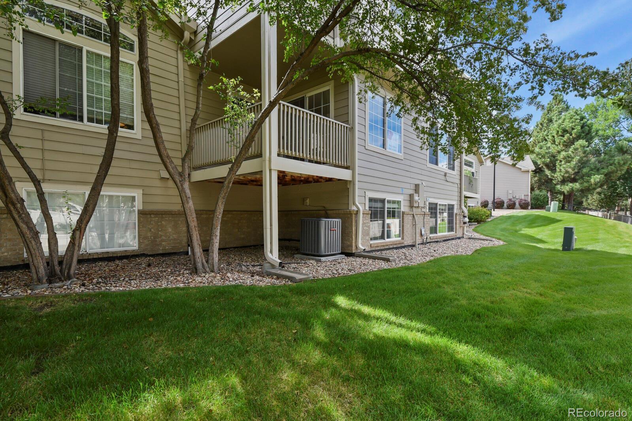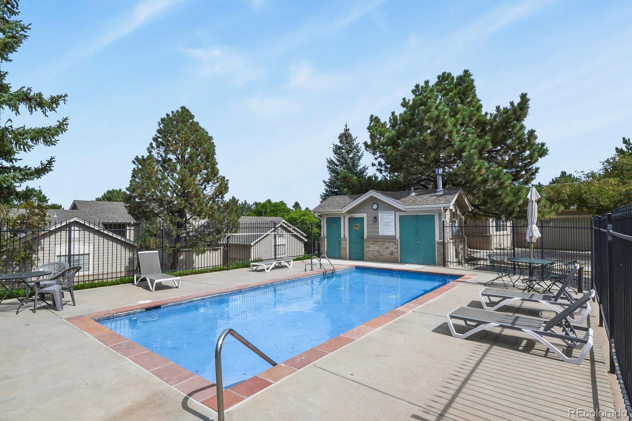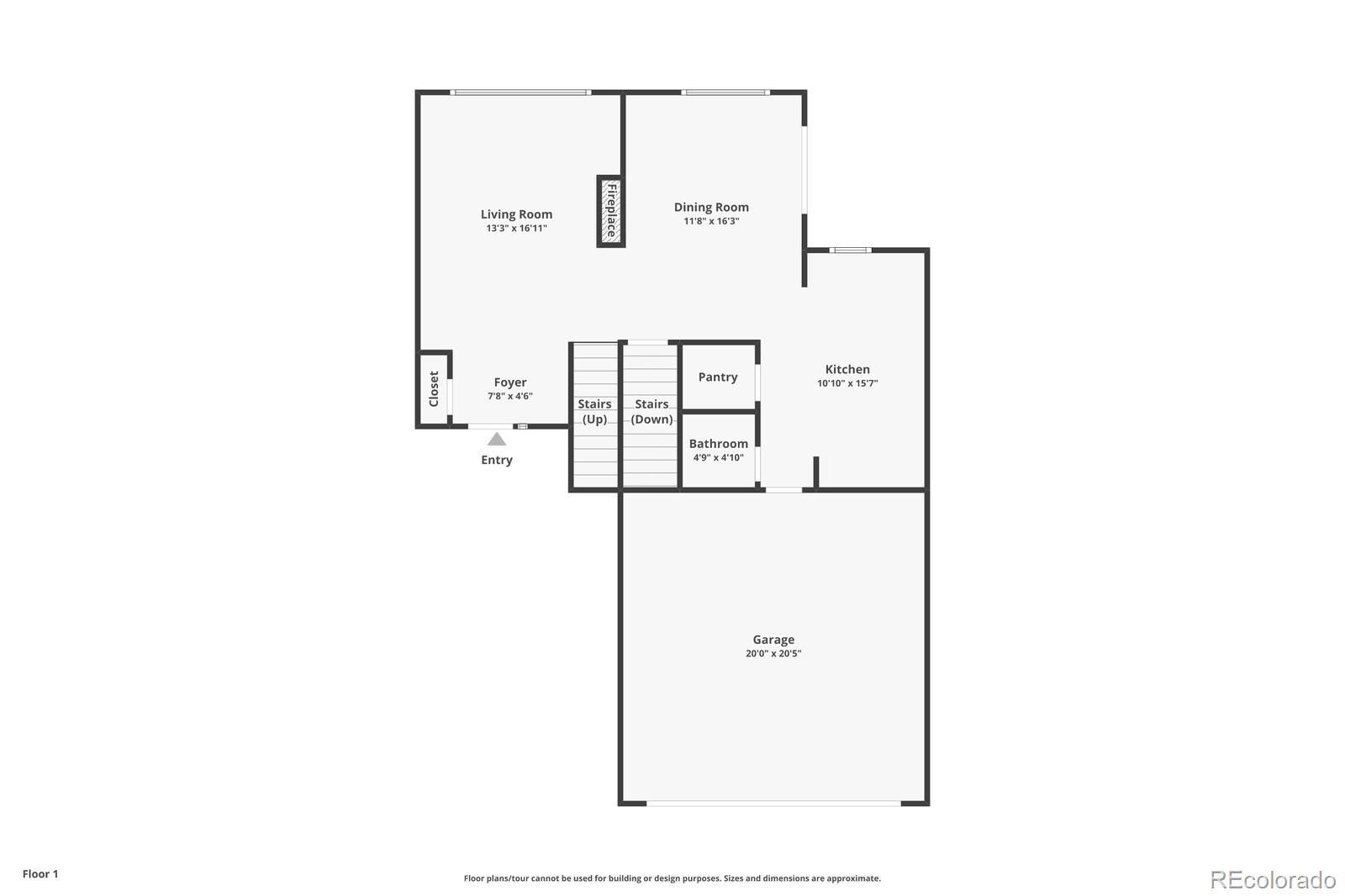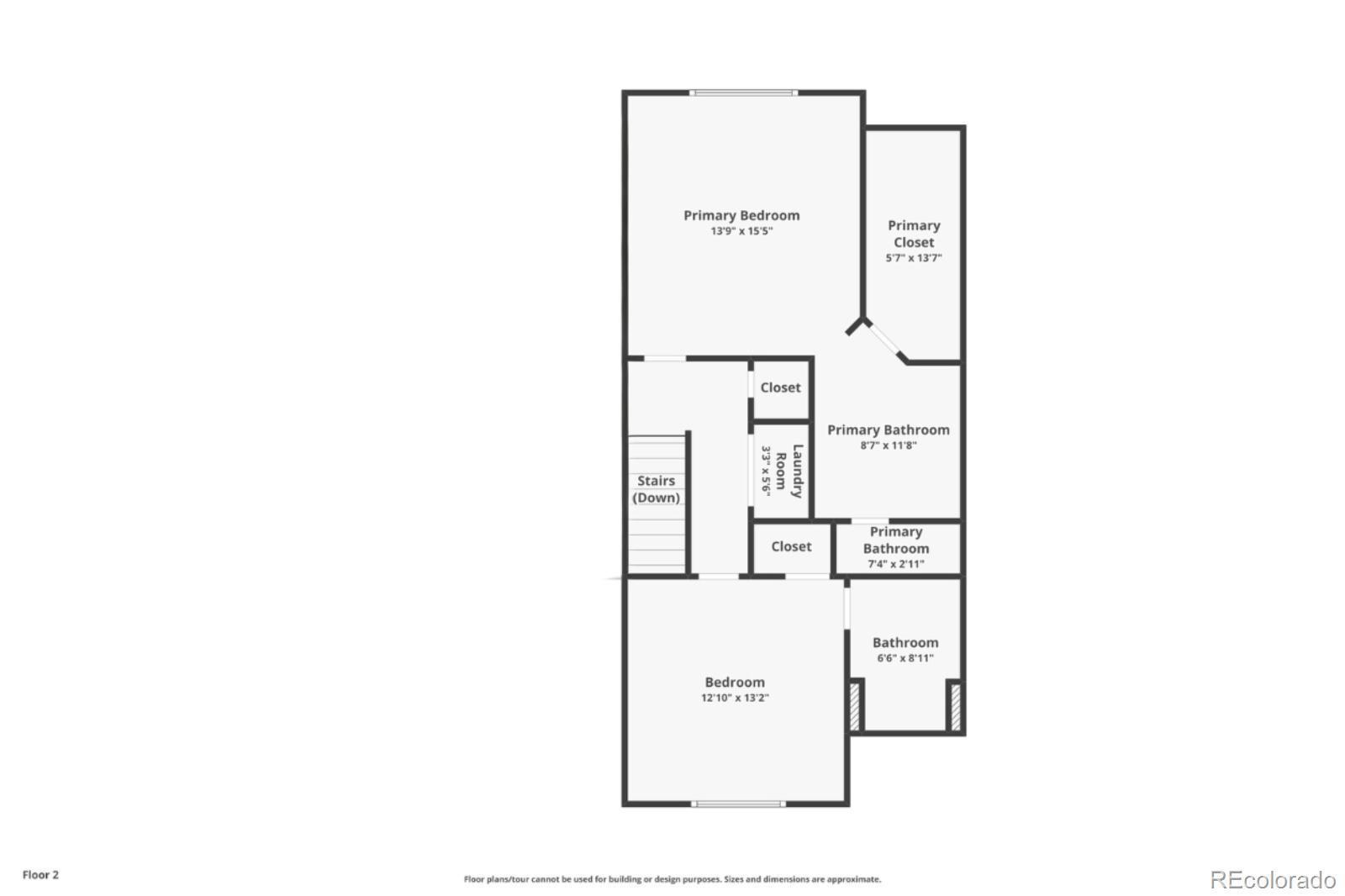Find us on...
Dashboard
- $510k Price
- 2 Beds
- 3 Baths
- 2,250 Sqft
New Search X
9663 Brentwood Way B
Great value and move-in ready! This clean 2-story townhome with a 2-car attached garage features vaulted ceilings and a bright, open layout filled with natural light on every level. Upstairs offers 2 bedrooms, including a spacious primary suite with a 5-piece bath and walk-in closet, plus a second bedroom, full bath, and laundry.The main floor boasts a light-filled living room with soaring vaulted ceilings and a cozy fireplace, a dining room that connects to a covered deck, and a large kitchen with an island and pantry.The finished garden-level basement is bright with large windows, offering a family room and storage, with the potential to easily add another bedroom and bathroom. Recent updates include a newer HVAC system and water heater. Radon mitigation system.This home is ideally located near Standley Lake, dog parks, walking trails, I-36, and the Westminster Promenade with shopping, dining, and theaters—perfectly positioned between Denver and Boulder. HOA covers the pool, water, trash, exterior maintenance including roof, and snow removal. The unit is conveniently located across from the pool and dedicated guest parking.
Listing Office: HomeSmart 
Essential Information
- MLS® #9375874
- Price$509,900
- Bedrooms2
- Bathrooms3.00
- Full Baths2
- Half Baths1
- Square Footage2,250
- Acres0.00
- Year Built1997
- TypeResidential
- Sub-TypeTownhouse
- StatusActive
Community Information
- Address9663 Brentwood Way B
- SubdivisionPromontory Pointe
- CityWestminster
- CountyJefferson
- StateCO
- Zip Code80021
Amenities
- AmenitiesPool
- Parking Spaces2
- # of Garages2
Utilities
Electricity Connected, Natural Gas Available, Natural Gas Connected
Interior
- HeatingForced Air, Natural Gas
- CoolingCentral Air
- FireplaceYes
- # of Fireplaces1
- FireplacesGas, Gas Log, Living Room
- StoriesTwo
Interior Features
Five Piece Bath, Kitchen Island, Laminate Counters, Pantry, Smoke Free, Walk-In Closet(s)
Appliances
Dishwasher, Dryer, Freezer, Microwave, Oven, Refrigerator, Washer
Exterior
- Lot DescriptionGreenbelt
- WindowsDouble Pane Windows
- RoofComposition
- FoundationSlab
School Information
- DistrictJefferson County R-1
- ElementaryLukas
- MiddleWayne Carle
- HighStandley Lake
Additional Information
- Date ListedSeptember 9th, 2025
Listing Details
 HomeSmart
HomeSmart
 Terms and Conditions: The content relating to real estate for sale in this Web site comes in part from the Internet Data eXchange ("IDX") program of METROLIST, INC., DBA RECOLORADO® Real estate listings held by brokers other than RE/MAX Professionals are marked with the IDX Logo. This information is being provided for the consumers personal, non-commercial use and may not be used for any other purpose. All information subject to change and should be independently verified.
Terms and Conditions: The content relating to real estate for sale in this Web site comes in part from the Internet Data eXchange ("IDX") program of METROLIST, INC., DBA RECOLORADO® Real estate listings held by brokers other than RE/MAX Professionals are marked with the IDX Logo. This information is being provided for the consumers personal, non-commercial use and may not be used for any other purpose. All information subject to change and should be independently verified.
Copyright 2025 METROLIST, INC., DBA RECOLORADO® -- All Rights Reserved 6455 S. Yosemite St., Suite 500 Greenwood Village, CO 80111 USA
Listing information last updated on November 30th, 2025 at 2:18pm MST.

