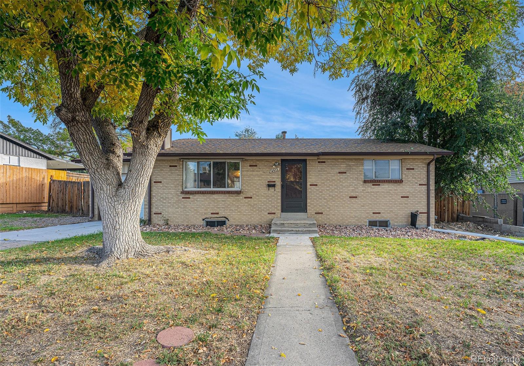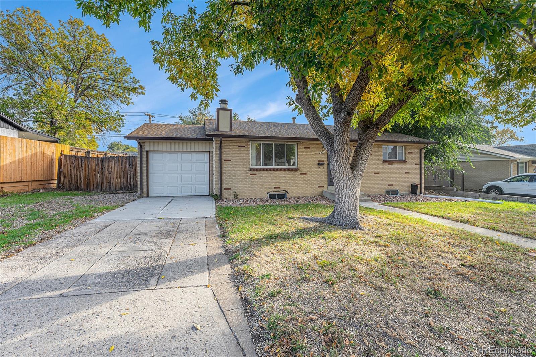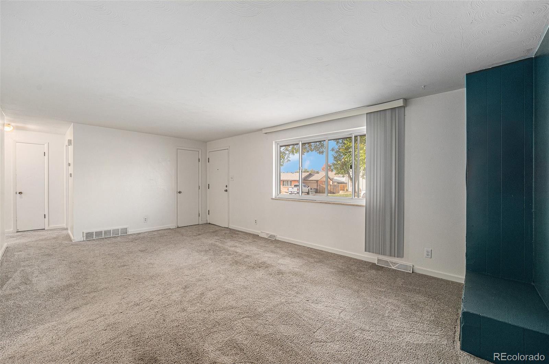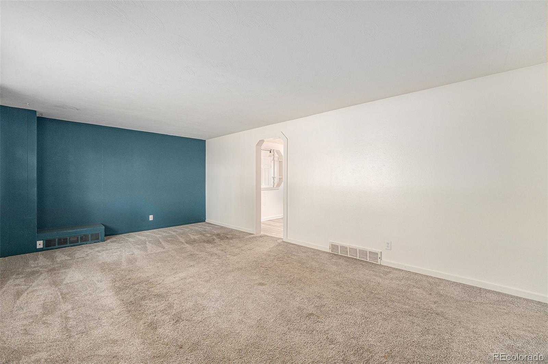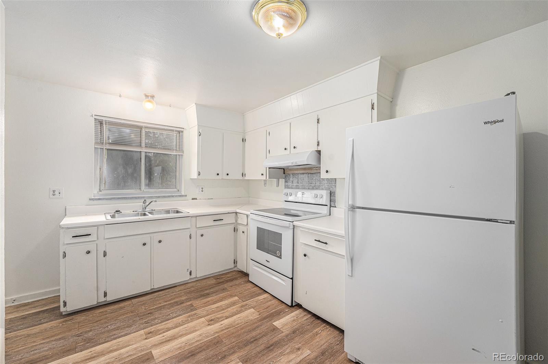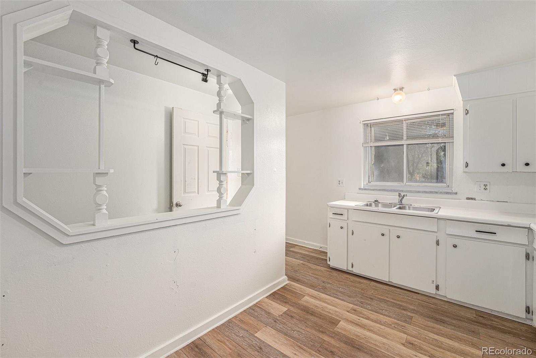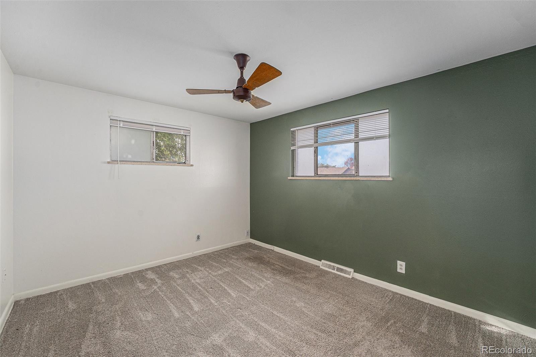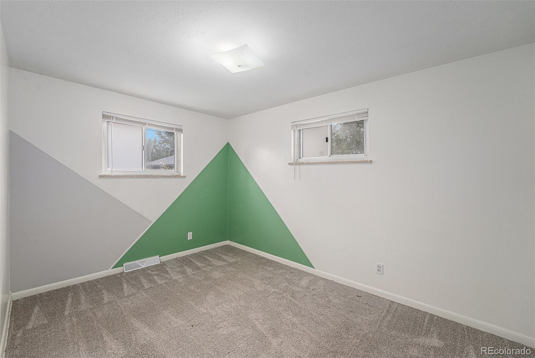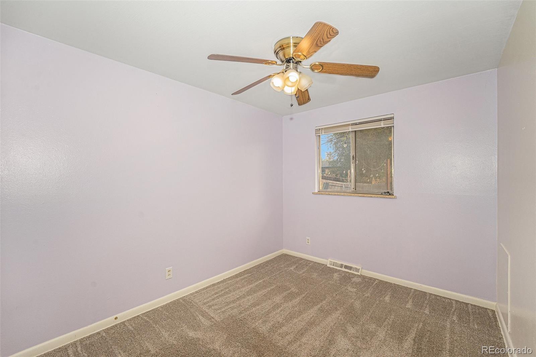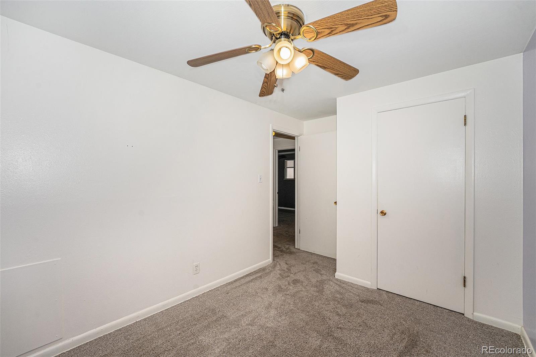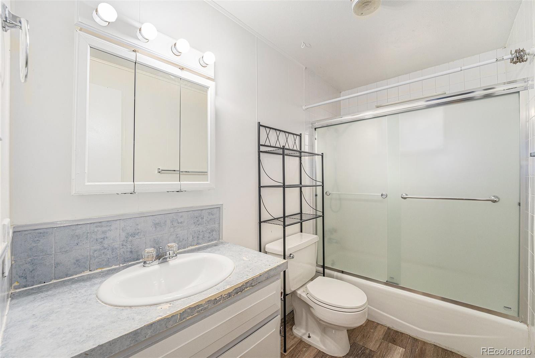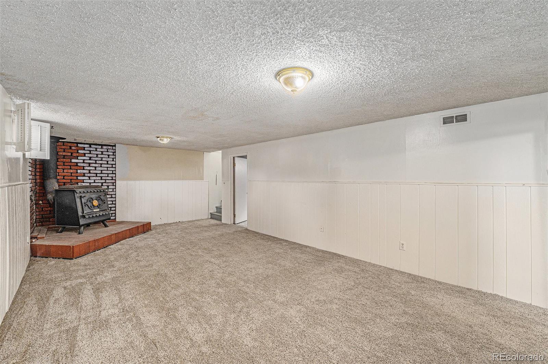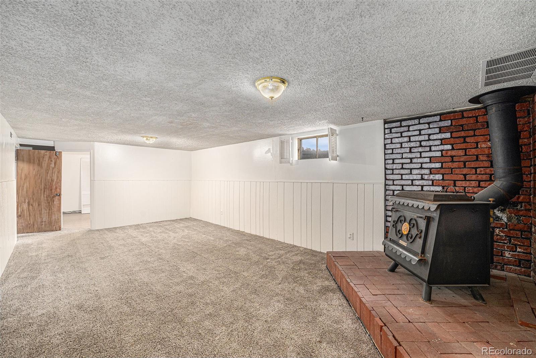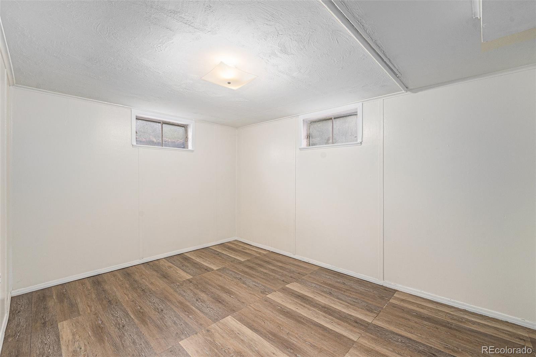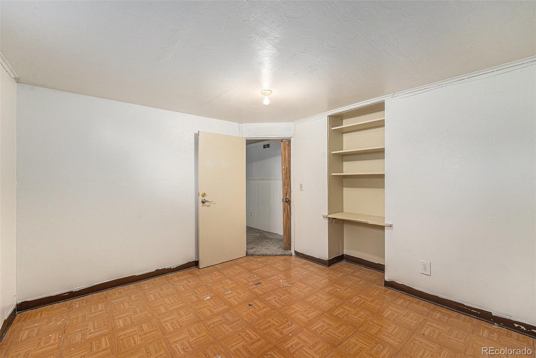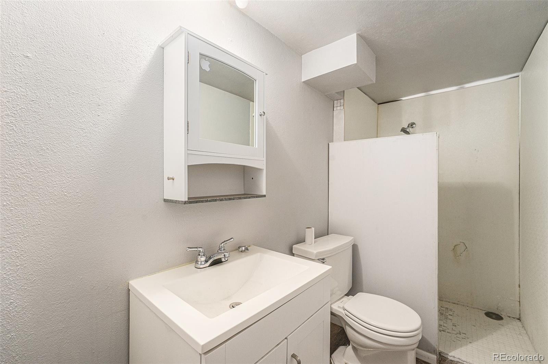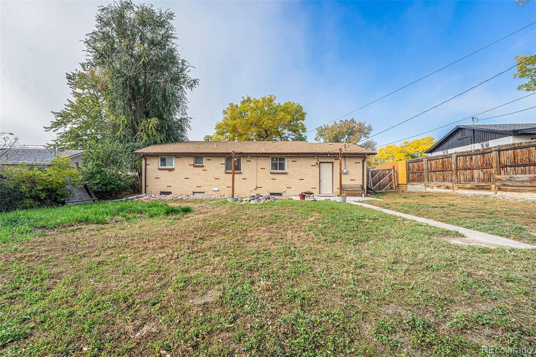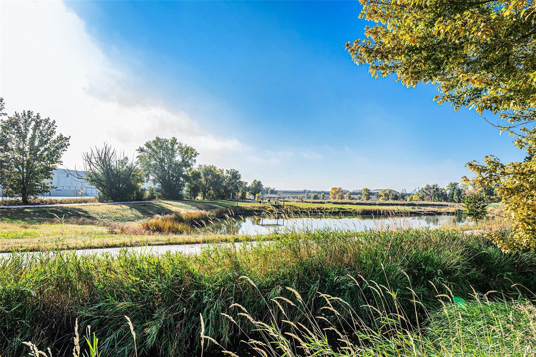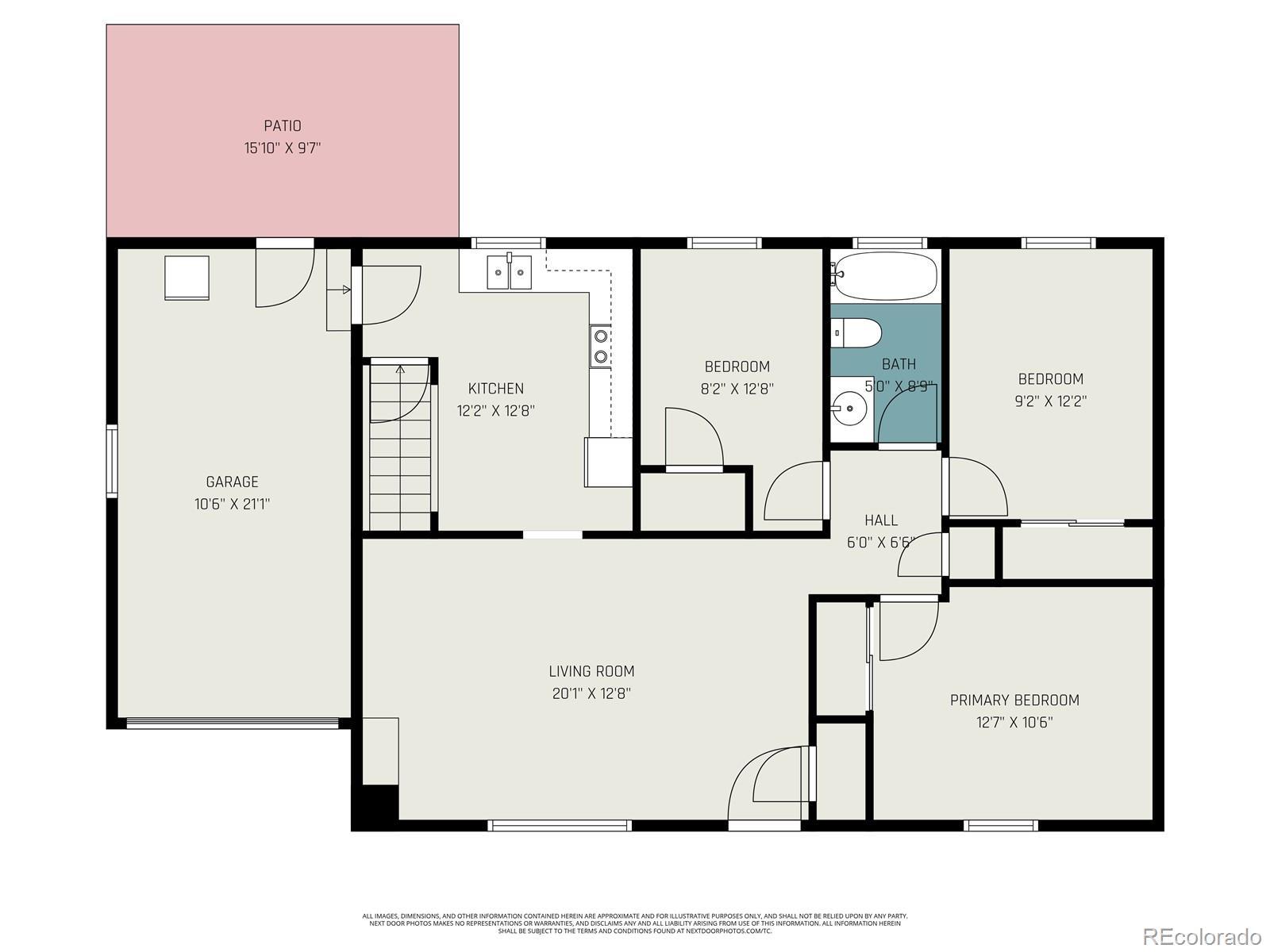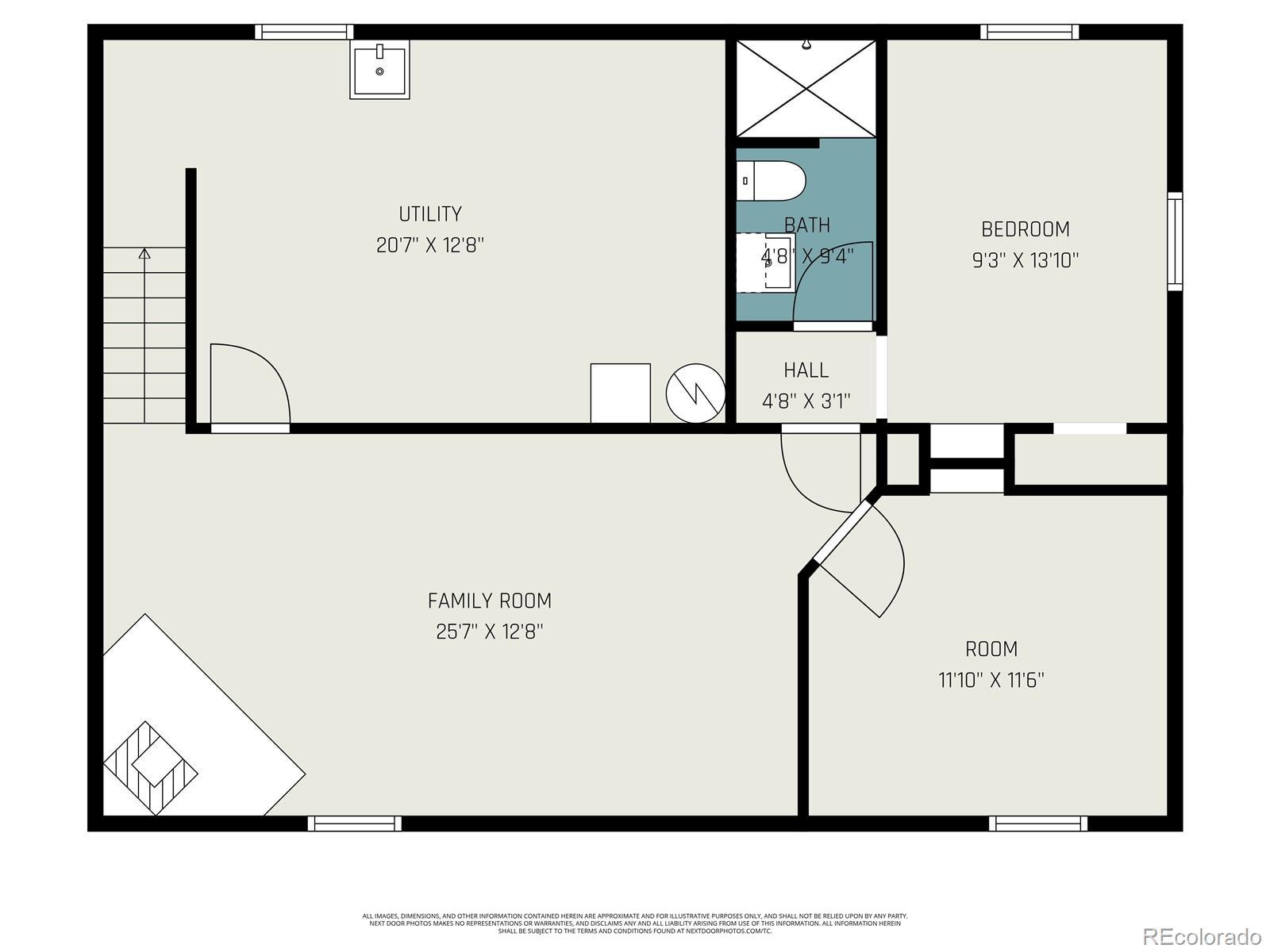Find us on...
Dashboard
- 4 Beds
- 2 Baths
- 1,738 Sqft
- .21 Acres
New Search X
6912 Fox Way
Welcome to this charming 4-bedroom, 2-bathroom single-family home, offering 1,998 sqft of comfortable living space on a generous 9,200 sqft lot. Perfectly designed for both families and investors, this property combines space, location, and potential in one great package! Step inside to discover a bright and inviting interior with plenty of natural light and room to grow. The large backyard provides endless possibilities - from creating your dream garden to building an outdoor entertainment area. Centrally located, this home offers easy access to I-25, I-76, and Highway 36, making commuting to Denver, Boulder and surrounding areas a breeze. Enjoy the outdoors just one block away at Twin Lakes Park or hop on the Clear Creek Trail. Whether you're looking for a family home in a convenient neighborhood or an investment property with strong rental appeal, this home is a must-see!
Listing Office: Fathom Realty Colorado LLC 
Essential Information
- MLS® #9375967
- Price$375,000
- Bedrooms4
- Bathrooms2.00
- Full Baths1
- Square Footage1,738
- Acres0.21
- Year Built1960
- TypeResidential
- Sub-TypeSingle Family Residence
- StyleTraditional
- StatusPending
Community Information
- Address6912 Fox Way
- SubdivisionPerl Mack Manor
- CityDenver
- CountyAdams
- StateCO
- Zip Code80221
Amenities
- Parking Spaces1
- # of Garages1
Utilities
Cable Available, Electricity Available, Electricity Connected, Internet Access (Wired), Natural Gas Available, Natural Gas Connected
Parking
Concrete, Dry Walled, Exterior Access Door, Finished Garage, Insulated Garage, Storage
Interior
- CoolingNone
- FireplaceYes
- # of Fireplaces1
- StoriesOne
Interior Features
High Speed Internet, Laminate Counters
Appliances
Disposal, Freezer, Gas Water Heater, Oven, Range, Refrigerator, Sump Pump
Heating
Forced Air, Hot Water, Natural Gas, Wood, Wood Stove
Fireplaces
Basement, Wood Burning, Wood Burning Stove
Exterior
- WindowsStorm Window(s)
- RoofComposition
Exterior Features
Lighting, Private Yard, Rain Gutters
Lot Description
Irrigated, Level, Near Public Transit, Sprinklers In Front
Foundation
Concrete Perimeter, Structural
School Information
- DistrictMapleton R-1
- ElementaryValley View K-8
- MiddleValley View K-8
- HighAcademy
Additional Information
- Date ListedOctober 14th, 2025
Listing Details
 Fathom Realty Colorado LLC
Fathom Realty Colorado LLC
 Terms and Conditions: The content relating to real estate for sale in this Web site comes in part from the Internet Data eXchange ("IDX") program of METROLIST, INC., DBA RECOLORADO® Real estate listings held by brokers other than RE/MAX Professionals are marked with the IDX Logo. This information is being provided for the consumers personal, non-commercial use and may not be used for any other purpose. All information subject to change and should be independently verified.
Terms and Conditions: The content relating to real estate for sale in this Web site comes in part from the Internet Data eXchange ("IDX") program of METROLIST, INC., DBA RECOLORADO® Real estate listings held by brokers other than RE/MAX Professionals are marked with the IDX Logo. This information is being provided for the consumers personal, non-commercial use and may not be used for any other purpose. All information subject to change and should be independently verified.
Copyright 2025 METROLIST, INC., DBA RECOLORADO® -- All Rights Reserved 6455 S. Yosemite St., Suite 500 Greenwood Village, CO 80111 USA
Listing information last updated on November 3rd, 2025 at 3:49am MST.

