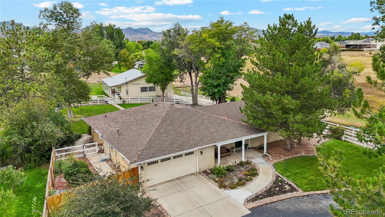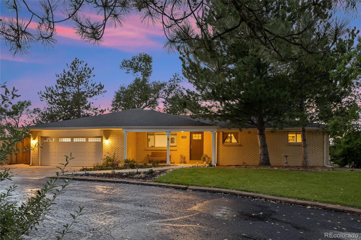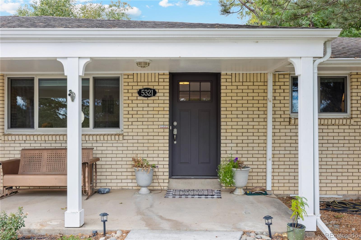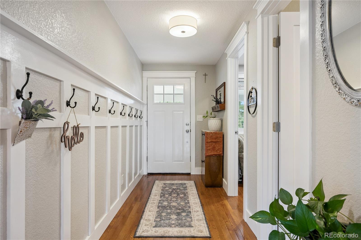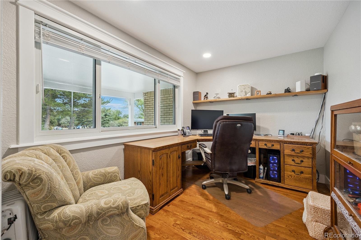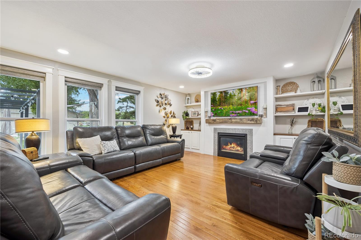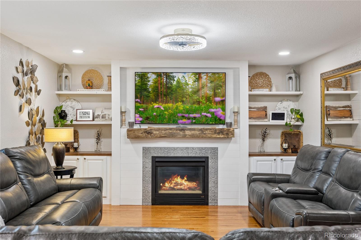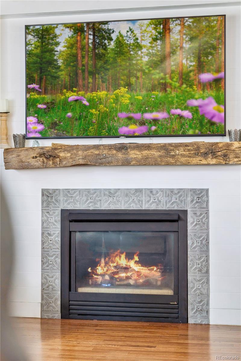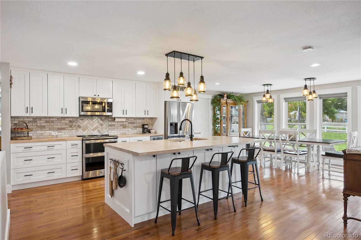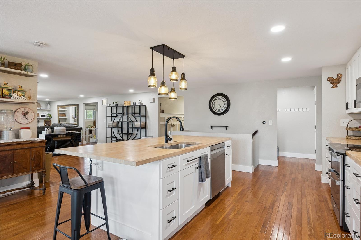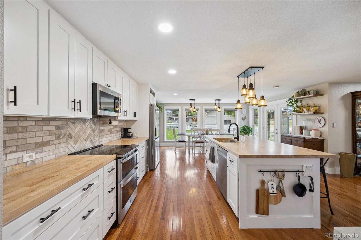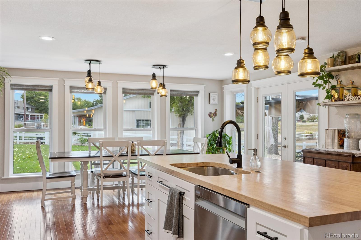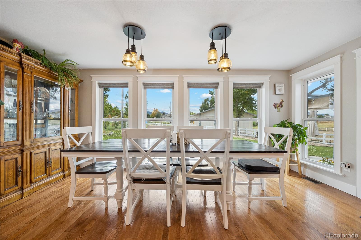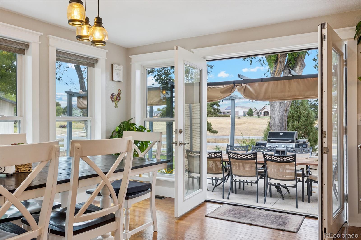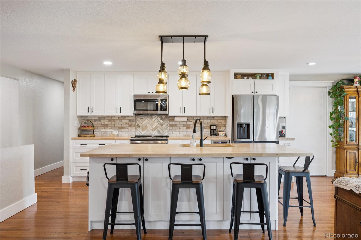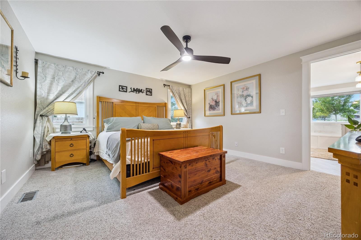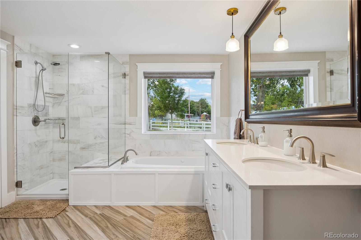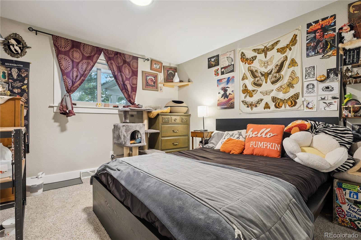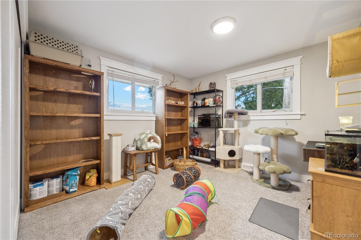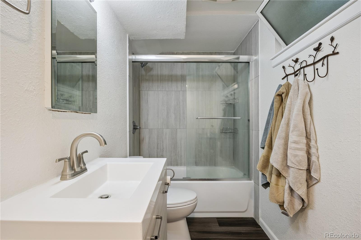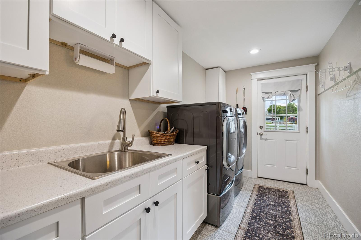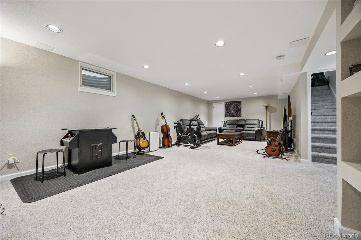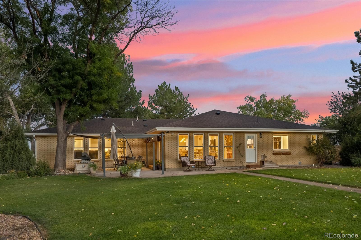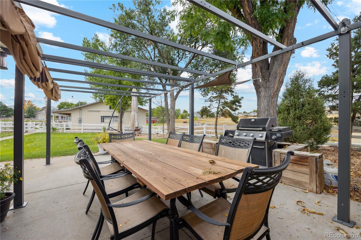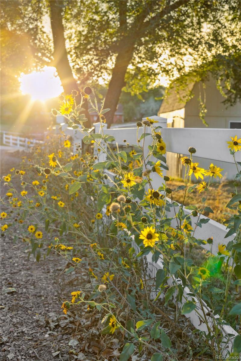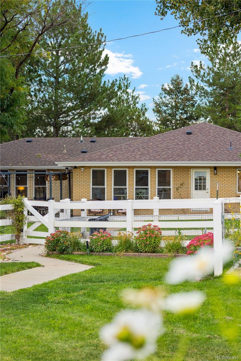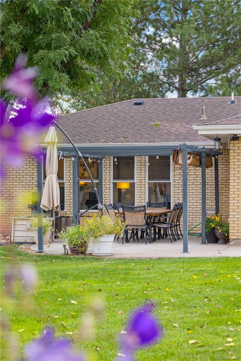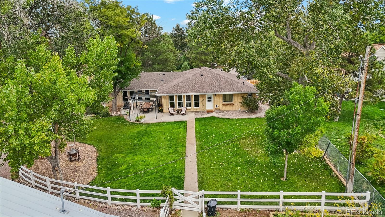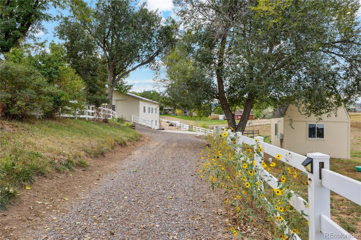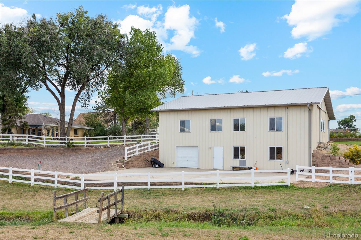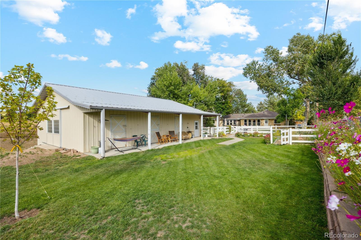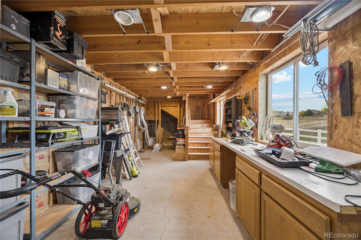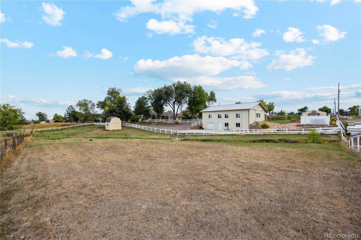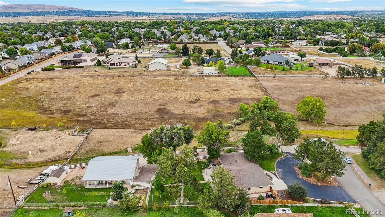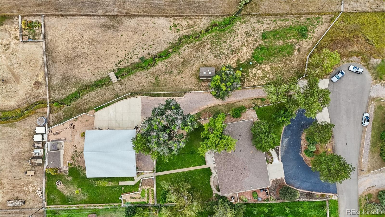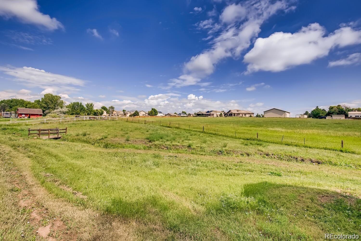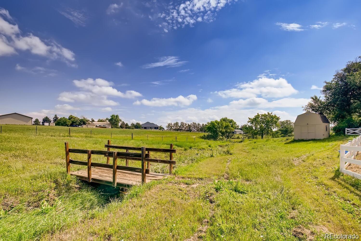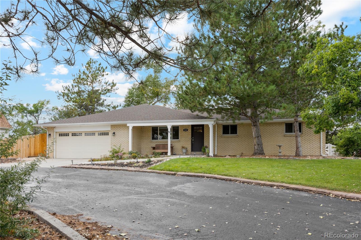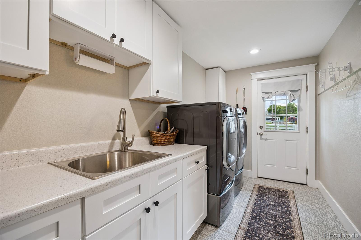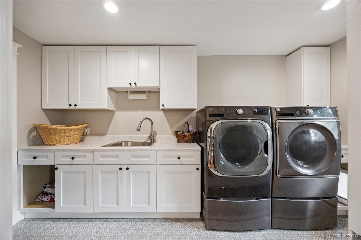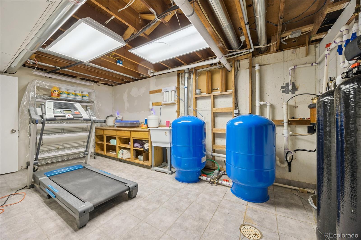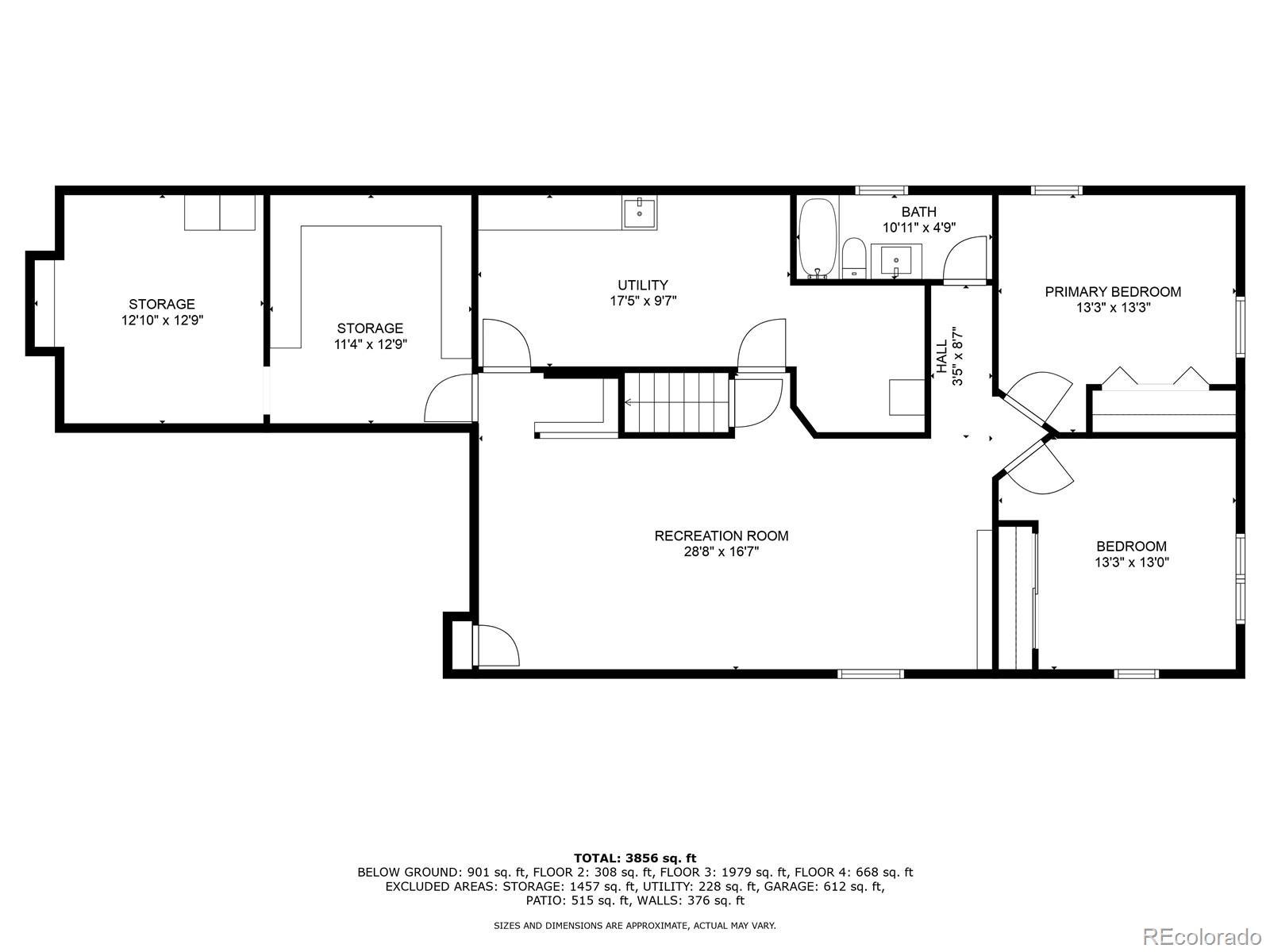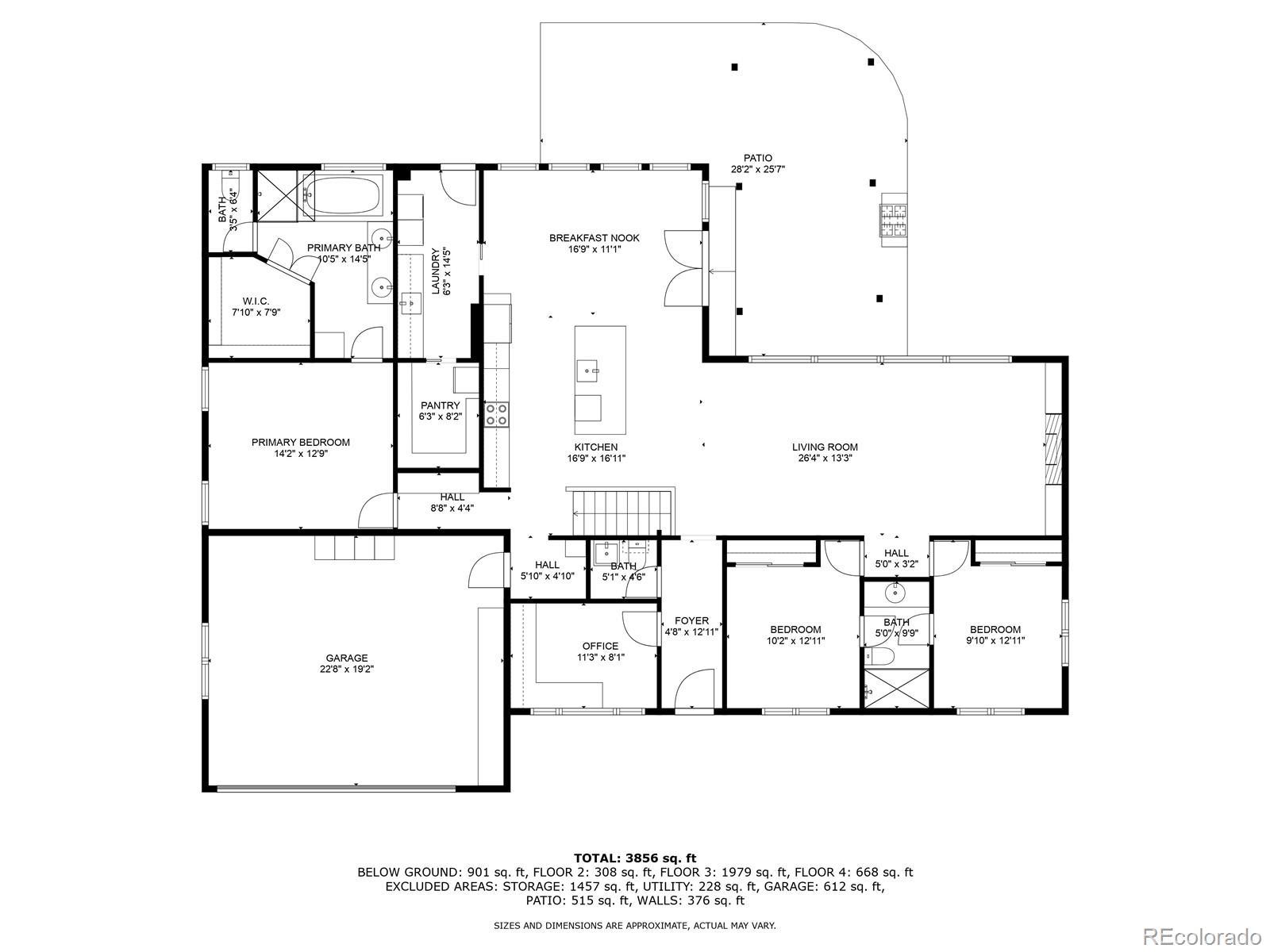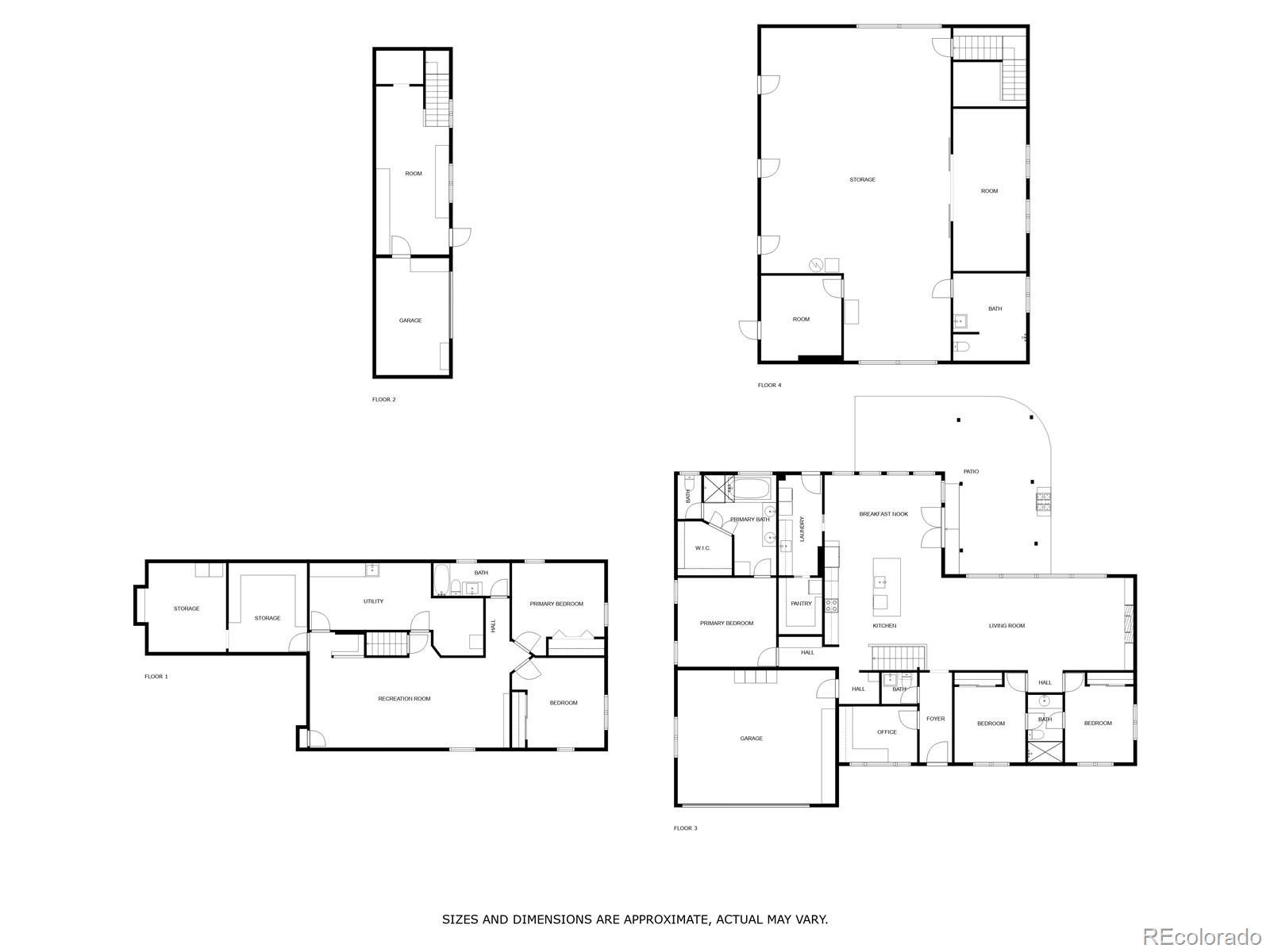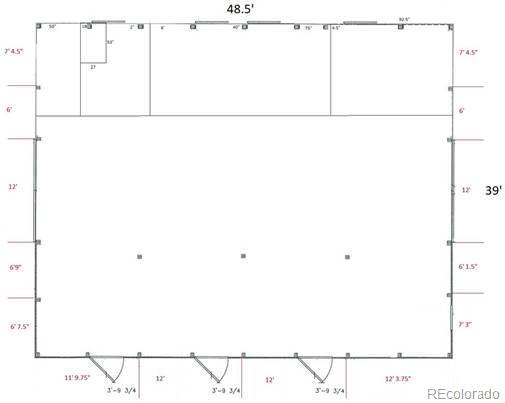Find us on...
Dashboard
- 5 Beds
- 3 Baths
- 3,531 Sqft
- 1.56 Acres
New Search X
5321 S Nelson Street
Rare opportunity! Exceptional pristine remodeled 5 bedroom 4 bathroom home sits on 1.56 acres in the highly desirable Montgomery Acres community. Very private gorgeous home at the end of a dead end cul-de-sac, adjacent to a neighboring 5 acre field. A2 zoning allows for many uses, including large animals, refer to the supplements for zoning details, Improvement Survey Plat, floor plan and well permit. Some mountain views. Huge main level barn/garage has a walkout lower level with workshop and another mini-garage for ATVs, lawn tractors, etc. Adjacent RV pad has electrical hook up and dump station. Barn/garage have a separate septic system. Septic system has been recently upgraded. Well water has filtration system and 2 large pressure tanks. Multiple garden beds, beautiful mature landscaping. A seasonal creek runs through the North side. The barn has 3 stall doors previously used for horses, there are not currently interior stalls. There are miles of riding trails nearby. The drive through barn has two 12 ft. wide sliding doors. There are 2 multi use sheds also. This property is very well set up to take advantage of multiple opportunities. You definitely want to see this fabulous home, it's landscaped grounds, and outbuildings. Easy access to nearby shopping, all around town and the mountains. Talk about country in the city, this is it. You'll love living here!
Listing Office: Assist2Sell RE Professionals 
Essential Information
- MLS® #9377673
- Price$1,885,000
- Bedrooms5
- Bathrooms3.00
- Half Baths1
- Square Footage3,531
- Acres1.56
- Year Built1972
- TypeResidential
- Sub-TypeSingle Family Residence
- StatusActive
Community Information
- Address5321 S Nelson Street
- SubdivisionMontgomery Acres
- CityLittleton
- CountyJefferson
- StateCO
- Zip Code80127
Amenities
- Parking Spaces13
- # of Garages6
- ViewMeadow, Mountain(s)
Utilities
Electricity Connected, Natural Gas Connected, Phone Connected
Parking
Circular Driveway, Concrete, Oversized, Storage
Interior
- HeatingForced Air
- CoolingCentral Air
- FireplaceYes
- # of Fireplaces1
- FireplacesLiving Room
- StoriesOne
Interior Features
Ceiling Fan(s), Entrance Foyer, High Speed Internet, Open Floorplan, Pantry, Primary Suite, Radon Mitigation System, Smoke Free
Appliances
Dishwasher, Disposal, Microwave, Oven, Range, Refrigerator, Tankless Water Heater
Exterior
- RoofComposition
Exterior Features
Garden, Private Yard, Rain Gutters
Lot Description
Cul-De-Sac, Greenbelt, Landscaped, Level, Secluded
Windows
Triple Pane Windows, Window Coverings
School Information
- DistrictJefferson County R-1
- ElementaryWest Ridge
- MiddleSummit Ridge
- HighDakota Ridge
Additional Information
- Date ListedSeptember 24th, 2025
- ZoningA-2
Listing Details
 Assist2Sell RE Professionals
Assist2Sell RE Professionals
 Terms and Conditions: The content relating to real estate for sale in this Web site comes in part from the Internet Data eXchange ("IDX") program of METROLIST, INC., DBA RECOLORADO® Real estate listings held by brokers other than RE/MAX Professionals are marked with the IDX Logo. This information is being provided for the consumers personal, non-commercial use and may not be used for any other purpose. All information subject to change and should be independently verified.
Terms and Conditions: The content relating to real estate for sale in this Web site comes in part from the Internet Data eXchange ("IDX") program of METROLIST, INC., DBA RECOLORADO® Real estate listings held by brokers other than RE/MAX Professionals are marked with the IDX Logo. This information is being provided for the consumers personal, non-commercial use and may not be used for any other purpose. All information subject to change and should be independently verified.
Copyright 2025 METROLIST, INC., DBA RECOLORADO® -- All Rights Reserved 6455 S. Yosemite St., Suite 500 Greenwood Village, CO 80111 USA
Listing information last updated on December 21st, 2025 at 6:03pm MST.

