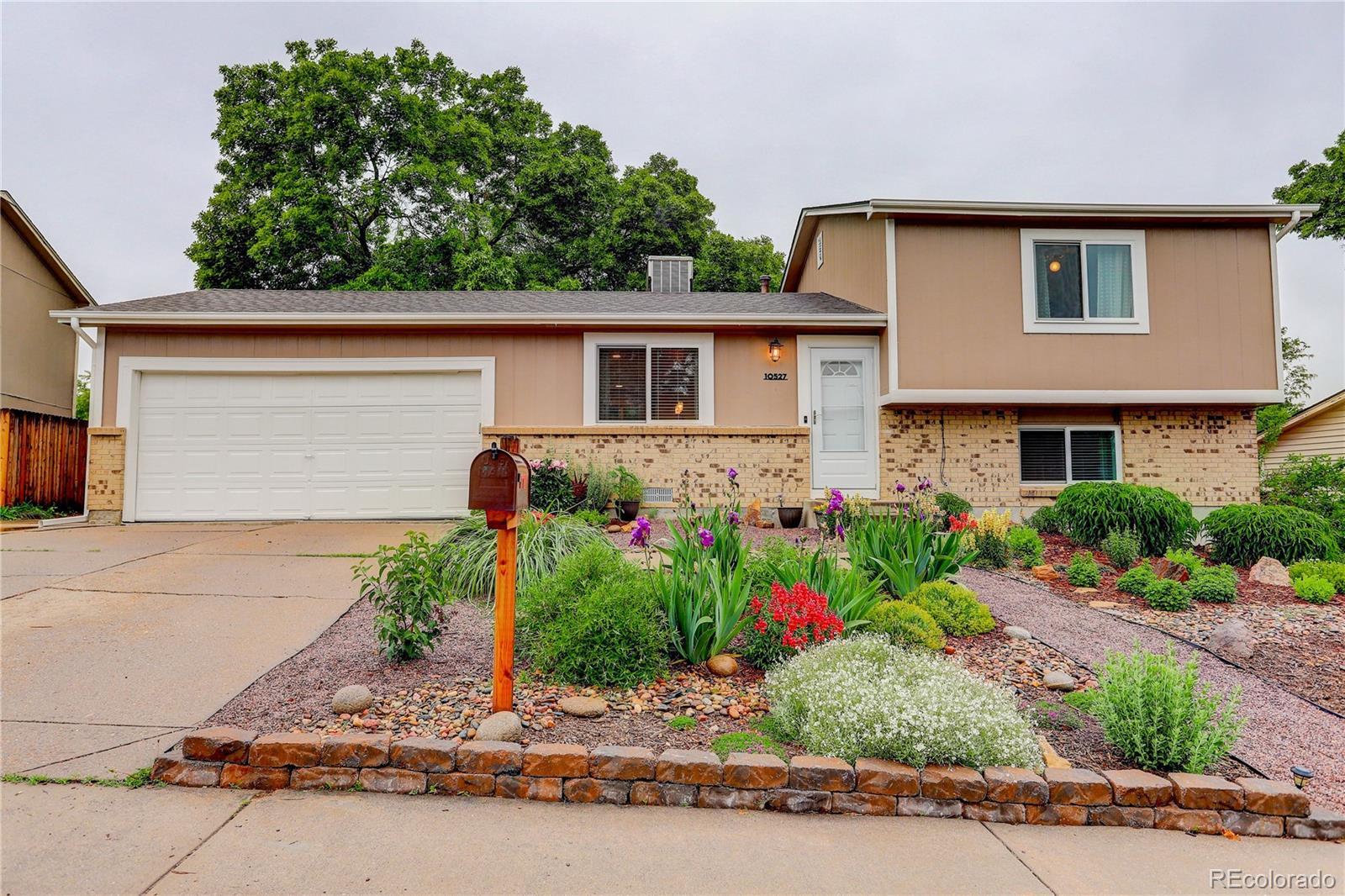Find us on...
Dashboard
- 3 Beds
- 2 Baths
- 1,359 Sqft
- .17 Acres
New Search X
10527 Pierson Circle
Nestled in the heart of the Countryside neighborhood, this beautifully maintained 3-bedroom, 2-bath home offers 1,359 sq ft of stylish, updated living space. Inside, you'll find a bright and welcoming layout featuring a modernized kitchen, two fully updated bathrooms, updated windows, and central air—perfect for today’s lifestyle. The home shines with fresh exterior paint, adding to its great curb appeal. Step outside and you'll fall in love with the incredible backyard oasis—a true highlight of this property. Enjoy a spacious patio ideal for outdoor dining and entertaining, a greenhouse for year-round gardening, raised garden beds, a play area with a sandbox, and a storage shed for all your tools and toys. There’s also additional RV parking, offering flexibility and convenience for outdoor enthusiasts. In addition to its impressive features, this home boasts a prime location with close proximity to Flatiron Crossing Mall for shopping and dining, Standley Lake for outdoor recreation, and Westminster Hills Dog Park for your furry companions. Commuters will love the easy highway access to both Boulder and Denver, making travel a breeze. This move-in ready gem offers the perfect blend of comfort, style, convenience, and outdoor enjoyment in a quiet, established community. Don’t miss your chance to call 10527 Pierson Circle home!
Listing Office: Coldwell Banker Realty 56 
Essential Information
- MLS® #9379076
- Price$550,000
- Bedrooms3
- Bathrooms2.00
- Full Baths1
- Square Footage1,359
- Acres0.17
- Year Built1977
- TypeResidential
- Sub-TypeSingle Family Residence
- StyleTraditional
- StatusPending
Community Information
- Address10527 Pierson Circle
- SubdivisionCountryside
- CityWestminster
- CountyJefferson
- StateCO
- Zip Code80021
Amenities
- Parking Spaces3
- ParkingConcrete
- # of Garages2
Utilities
Cable Available, Electricity Connected, Natural Gas Connected
Interior
- HeatingForced Air
- StoriesTri-Level
Interior Features
Breakfast Bar, Built-in Features, Eat-in Kitchen, Granite Counters, High Speed Internet, Kitchen Island, Open Floorplan, Smart Thermostat, Smoke Free
Appliances
Dishwasher, Disposal, Gas Water Heater, Microwave, Self Cleaning Oven
Cooling
Central Air, Evaporative Cooling
Exterior
- Lot DescriptionLandscaped, Sloped
- WindowsDouble Pane Windows
- RoofShingle
- FoundationSlab
Exterior Features
Fire Pit, Garden, Playground, Private Yard, Rain Gutters
School Information
- DistrictJefferson County R-1
- ElementaryLukas
- MiddleWayne Carle
- HighStandley Lake
Additional Information
- Date ListedJune 3rd, 2025
Listing Details
 Coldwell Banker Realty 56
Coldwell Banker Realty 56
 Terms and Conditions: The content relating to real estate for sale in this Web site comes in part from the Internet Data eXchange ("IDX") program of METROLIST, INC., DBA RECOLORADO® Real estate listings held by brokers other than RE/MAX Professionals are marked with the IDX Logo. This information is being provided for the consumers personal, non-commercial use and may not be used for any other purpose. All information subject to change and should be independently verified.
Terms and Conditions: The content relating to real estate for sale in this Web site comes in part from the Internet Data eXchange ("IDX") program of METROLIST, INC., DBA RECOLORADO® Real estate listings held by brokers other than RE/MAX Professionals are marked with the IDX Logo. This information is being provided for the consumers personal, non-commercial use and may not be used for any other purpose. All information subject to change and should be independently verified.
Copyright 2025 METROLIST, INC., DBA RECOLORADO® -- All Rights Reserved 6455 S. Yosemite St., Suite 500 Greenwood Village, CO 80111 USA
Listing information last updated on June 17th, 2025 at 3:48am MDT.










































