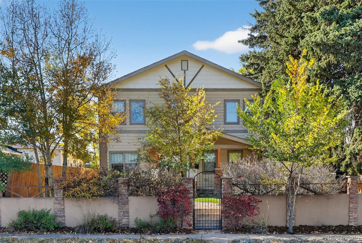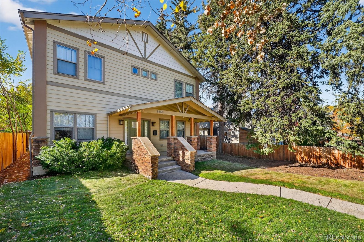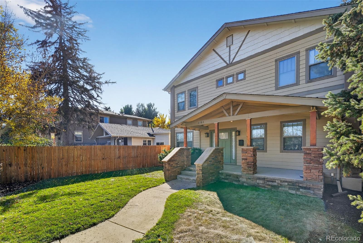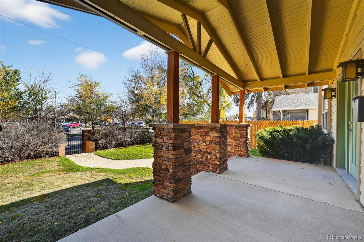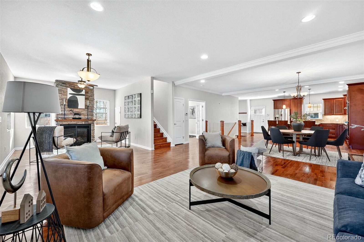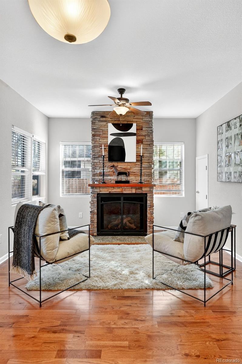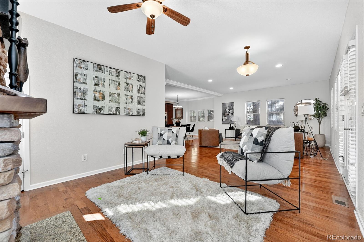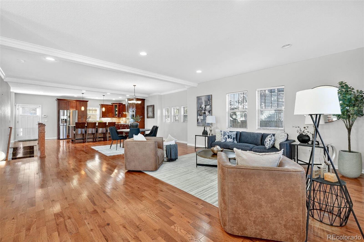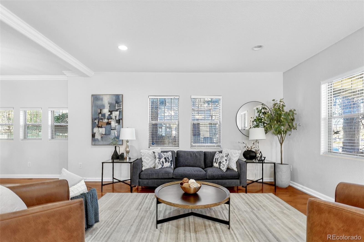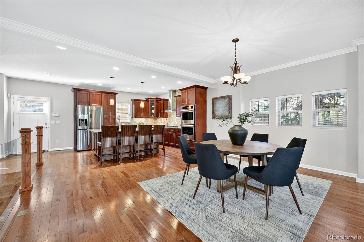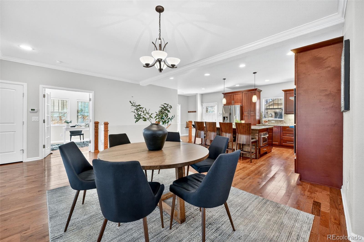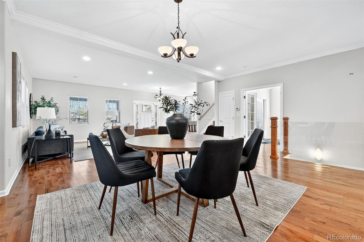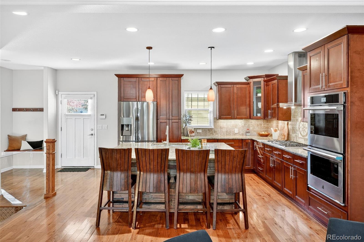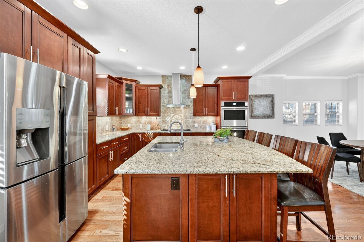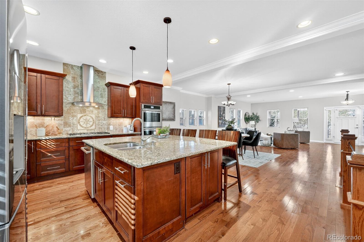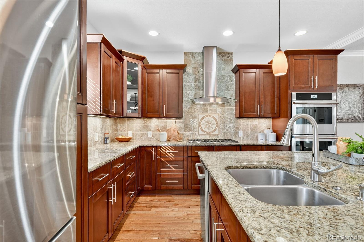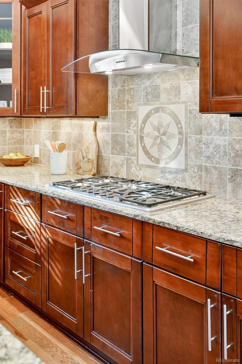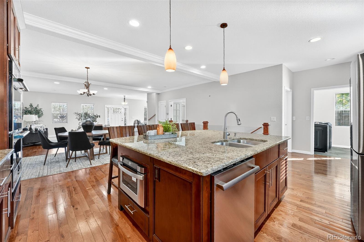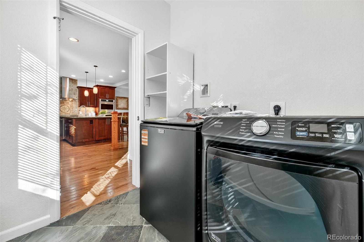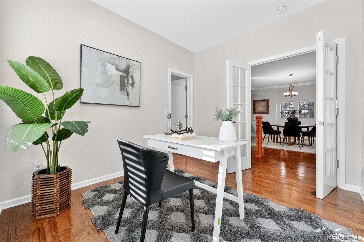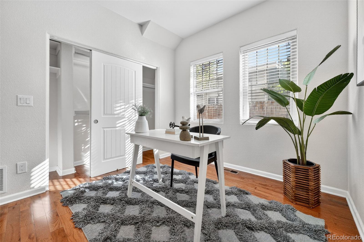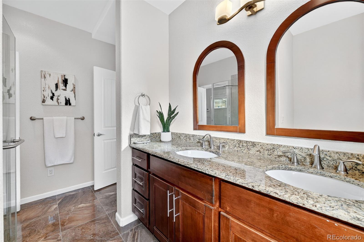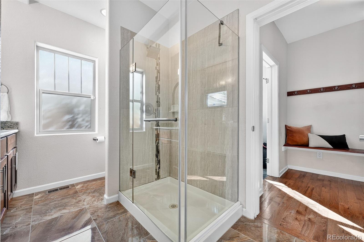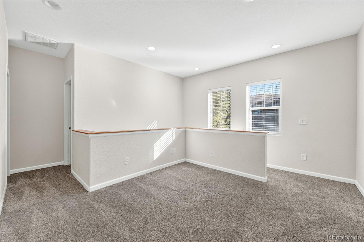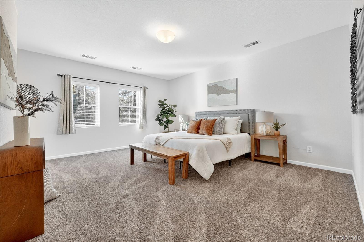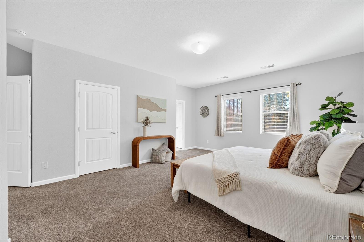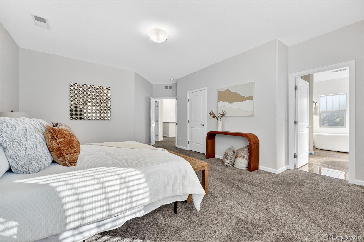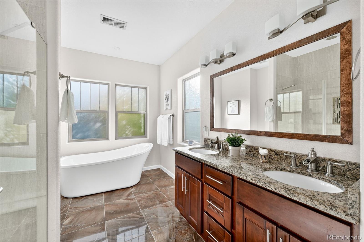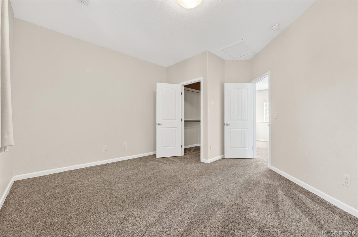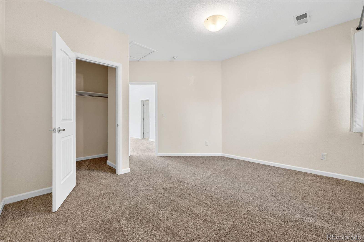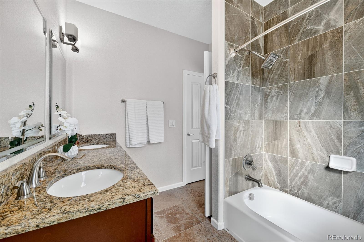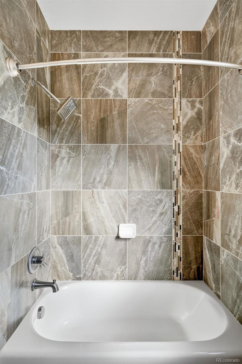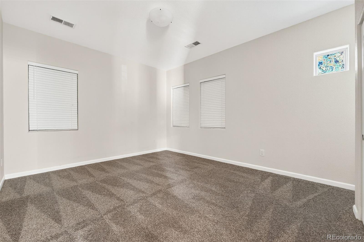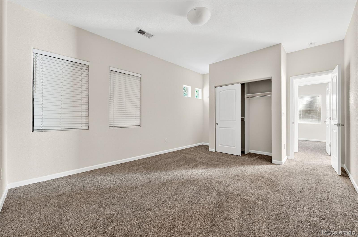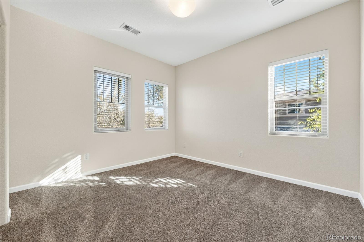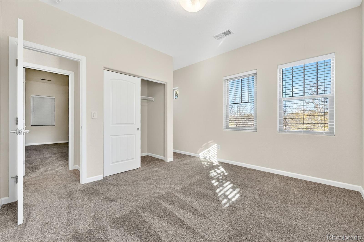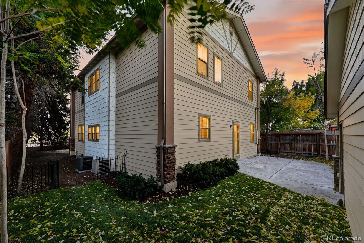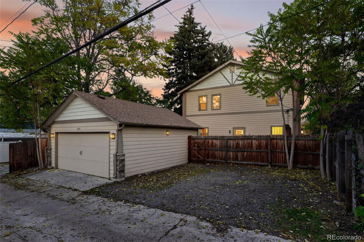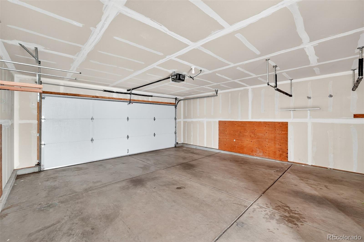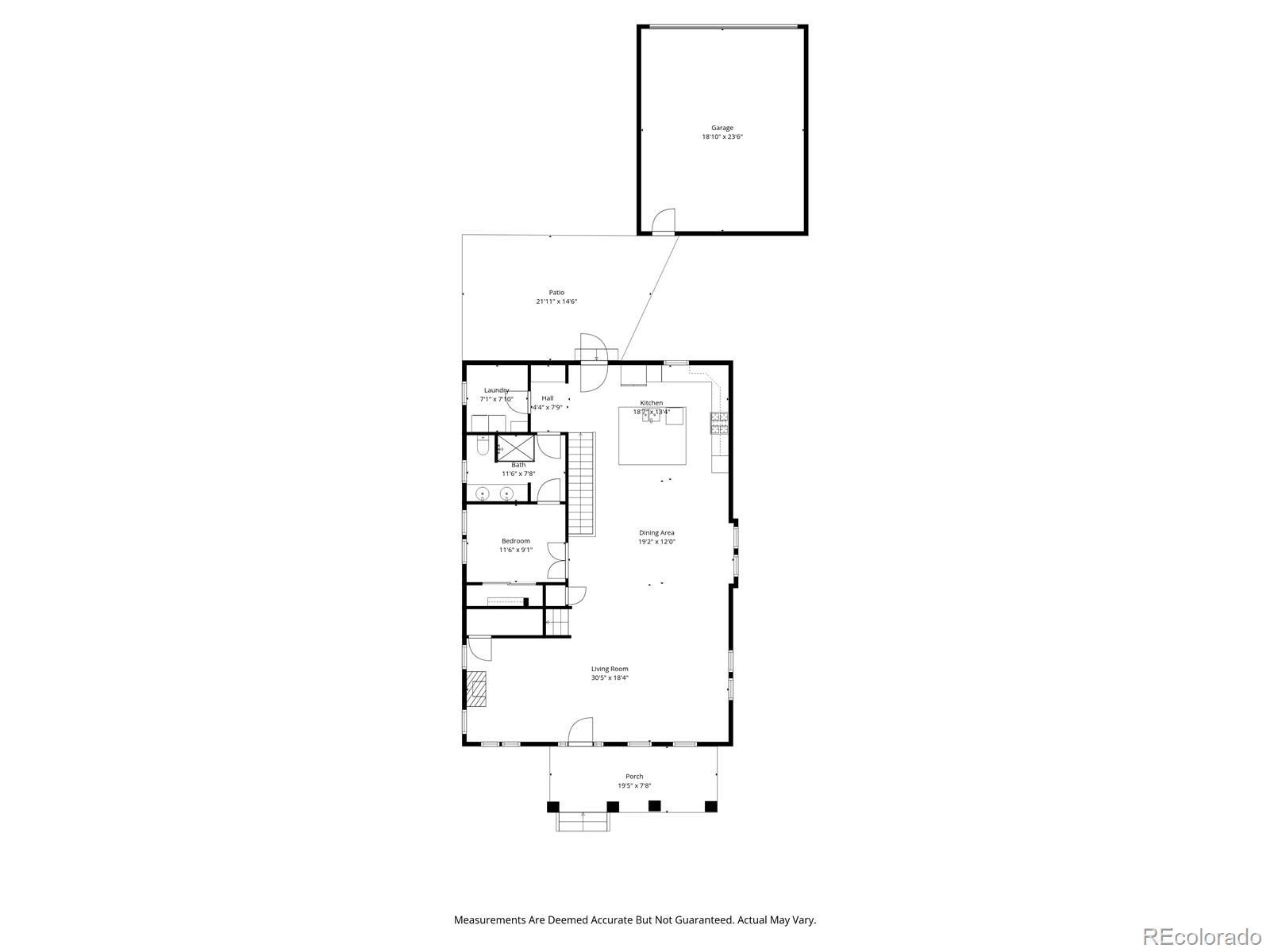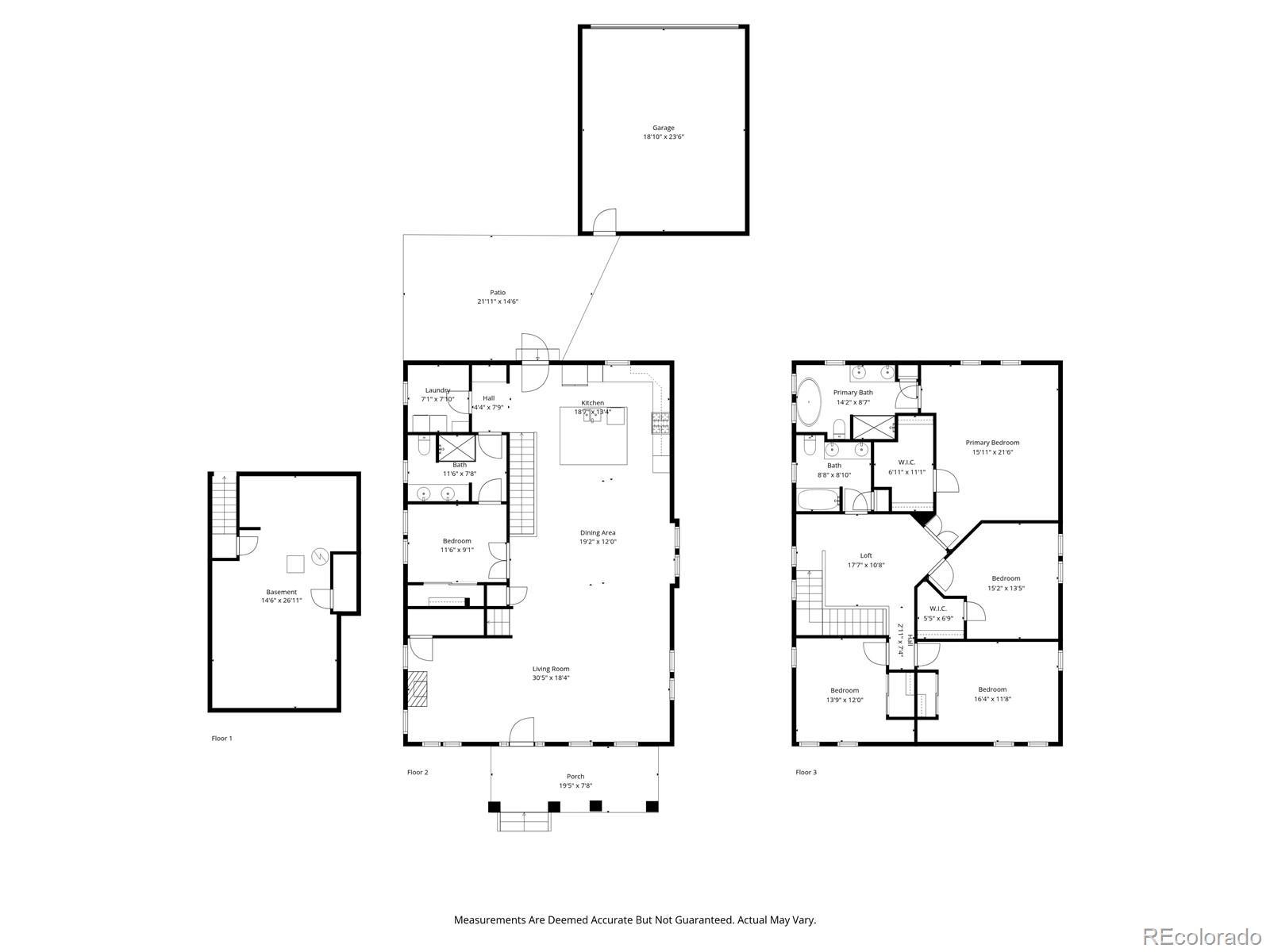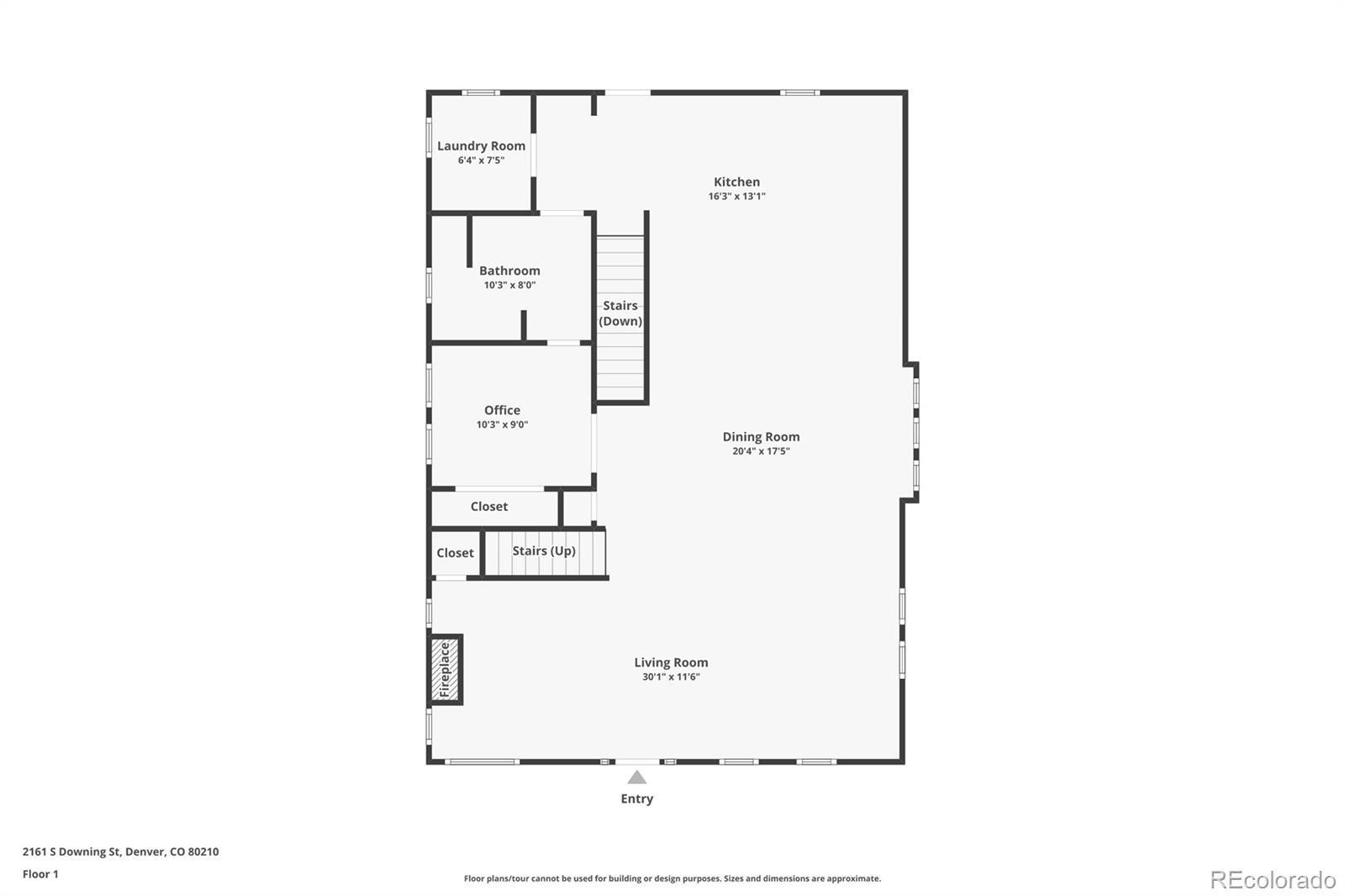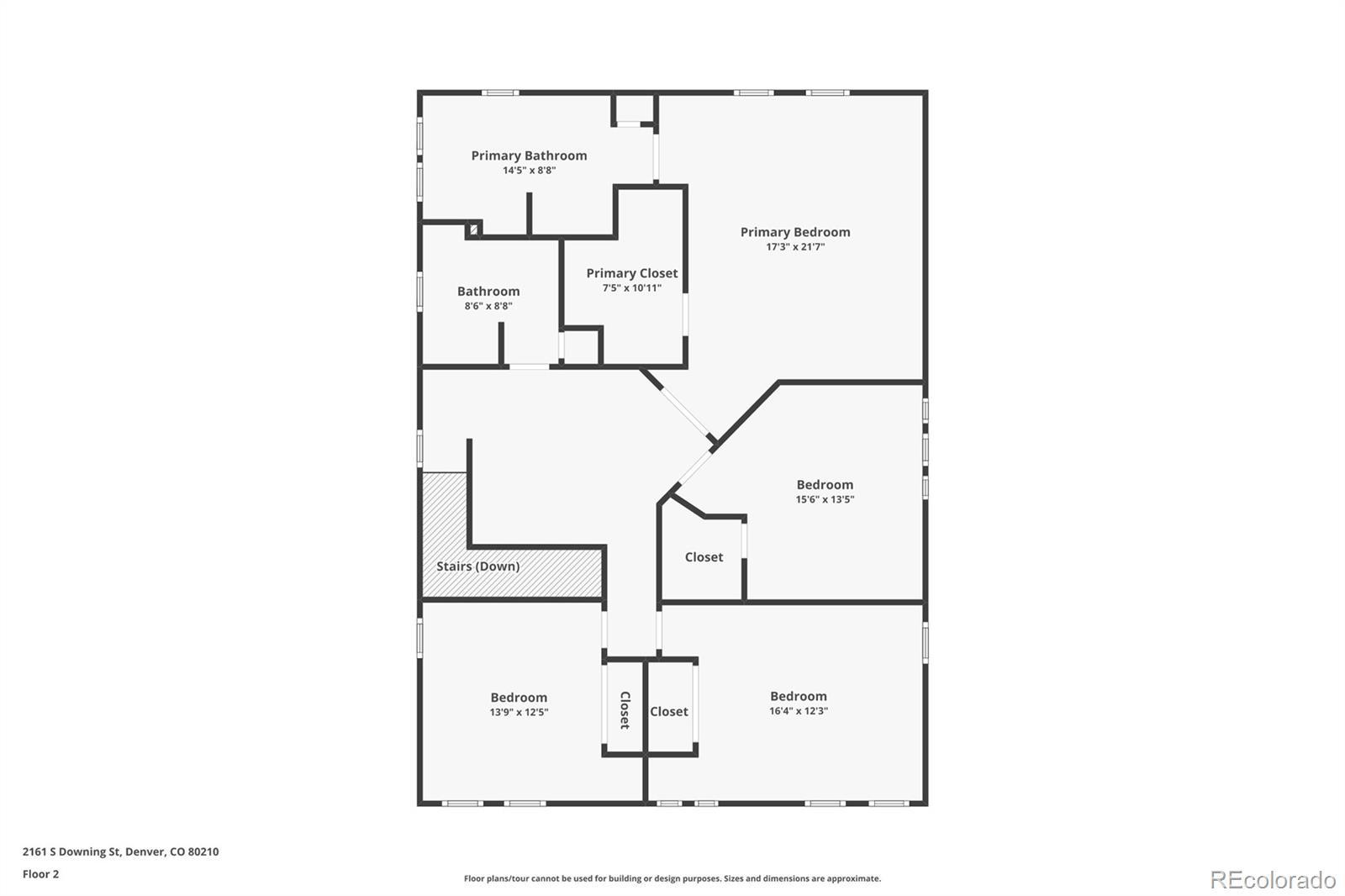Find us on...
Dashboard
- 5 Beds
- 3 Baths
- 2,872 Sqft
- .14 Acres
New Search X
2161 S Downing Street
Welcome to the home that truly has it all — space, style, and a fantastic location. This stunning 5-bedroom, 3-bath residence near the University of Denver blends timeless design with modern upgrades, offering the perfect combination of comfort and sophistication. Step inside to an inviting open floor plan with 9-foot ceilings, rich hardwood floors, and abundant natural light. The living area features a cozy gas fireplace and flows effortlessly into the formal dining room and beautifully designed kitchen. Outfitted with Thermador appliances, cherry cabinetry, granite countertops, and a spacious center island, the kitchen is as functional as it is elegant. The main level offers a versatile bedroom with French doors, a full bath, and a convenient laundry room. Upstairs, you’ll find four additional bedrooms and a small loft area, including the expansive primary suite, complete with a walk-in closet and a luxurious five-piece bath with a deep tub and dual vanities. Create your own oasis in the fully fenced, private yard — perfect for entertaining, gardening, or relaxing. Located in one of Denver’s most desirable neighborhoods, this home offers easy access to Platt Park, Washington Park, local shops, restaurants, and public transportation. A rare opportunity to enjoy refined living, modern amenities, and the best of Denver convenience all in one exceptional property.
Listing Office: Compass - Denver 
Essential Information
- MLS® #9379240
- Price$1,150,000
- Bedrooms5
- Bathrooms3.00
- Full Baths3
- Square Footage2,872
- Acres0.14
- Year Built1921
- TypeResidential
- Sub-TypeSingle Family Residence
- StyleContemporary
- StatusActive
Community Information
- Address2161 S Downing Street
- SubdivisionRosedale
- CityDenver
- CountyDenver
- StateCO
- Zip Code80210
Amenities
- Parking Spaces4
- ParkingConcrete, Dry Walled
- # of Garages2
Interior
- HeatingForced Air, Natural Gas
- CoolingCentral Air
- FireplaceYes
- # of Fireplaces1
- FireplacesGas, Gas Log, Living Room
- StoriesTwo
Interior Features
Five Piece Bath, Kitchen Island, Open Floorplan, Primary Suite
Appliances
Cooktop, Dishwasher, Disposal, Double Oven, Microwave, Refrigerator, Self Cleaning Oven
Exterior
- WindowsDouble Pane Windows
- RoofComposition
Lot Description
Level, Near Public Transit, Sprinklers In Front, Sprinklers In Rear
School Information
- DistrictDenver 1
- ElementaryAsbury
- MiddleGrant
- HighSouth
Additional Information
- Date ListedOctober 30th, 2025
- ZoningE-SU-D
Listing Details
 Compass - Denver
Compass - Denver
 Terms and Conditions: The content relating to real estate for sale in this Web site comes in part from the Internet Data eXchange ("IDX") program of METROLIST, INC., DBA RECOLORADO® Real estate listings held by brokers other than RE/MAX Professionals are marked with the IDX Logo. This information is being provided for the consumers personal, non-commercial use and may not be used for any other purpose. All information subject to change and should be independently verified.
Terms and Conditions: The content relating to real estate for sale in this Web site comes in part from the Internet Data eXchange ("IDX") program of METROLIST, INC., DBA RECOLORADO® Real estate listings held by brokers other than RE/MAX Professionals are marked with the IDX Logo. This information is being provided for the consumers personal, non-commercial use and may not be used for any other purpose. All information subject to change and should be independently verified.
Copyright 2026 METROLIST, INC., DBA RECOLORADO® -- All Rights Reserved 6455 S. Yosemite St., Suite 500 Greenwood Village, CO 80111 USA
Listing information last updated on January 1st, 2026 at 5:48pm MST.

