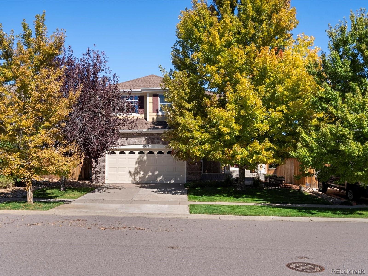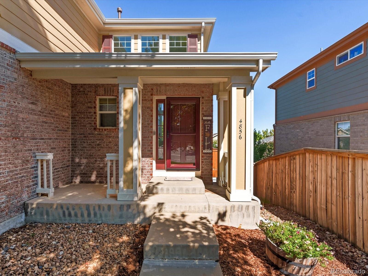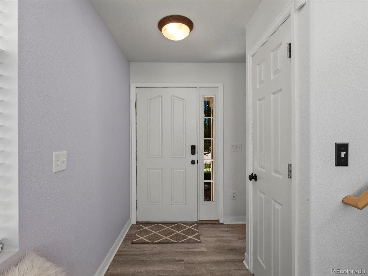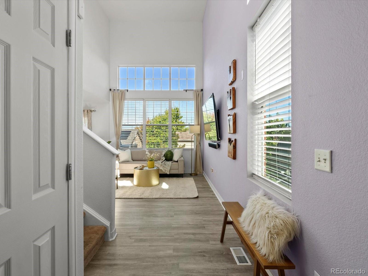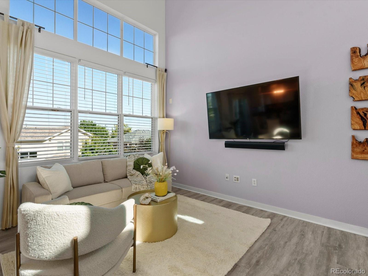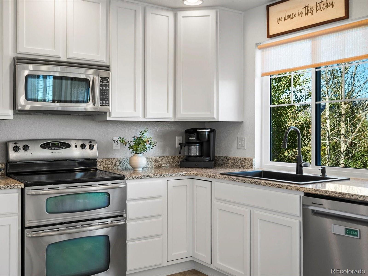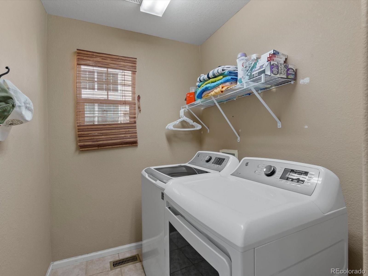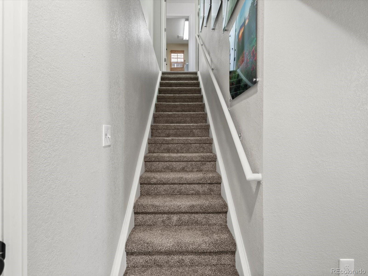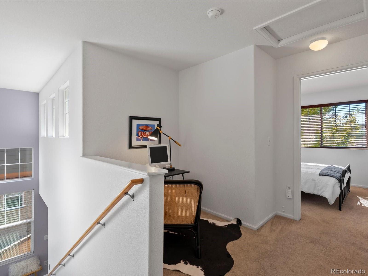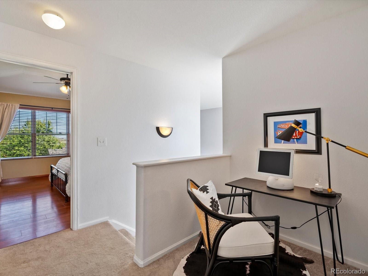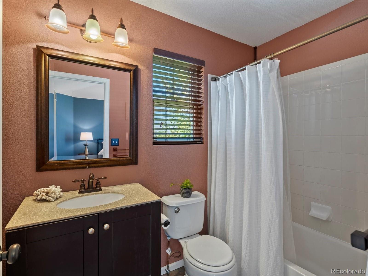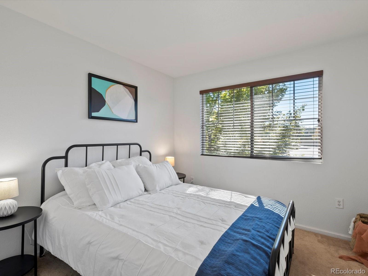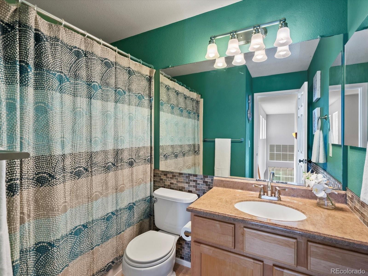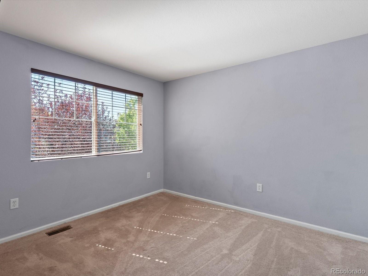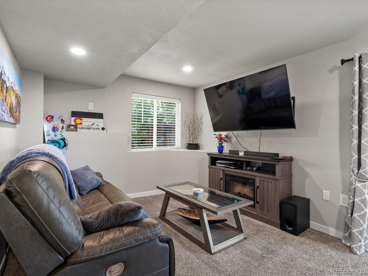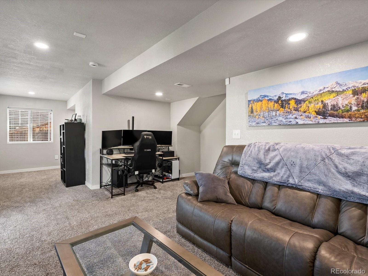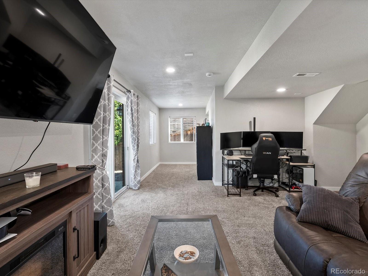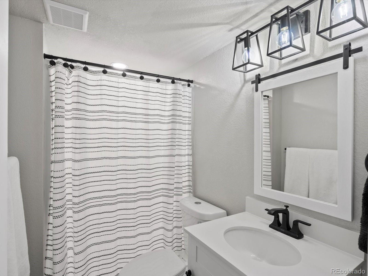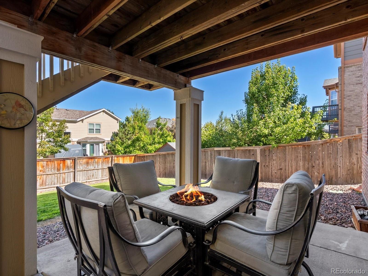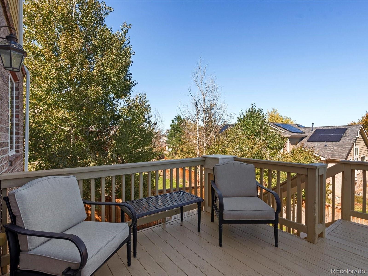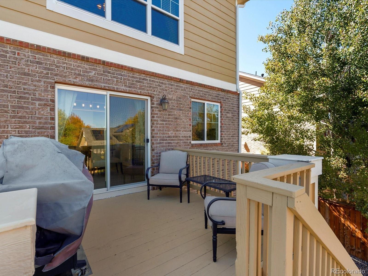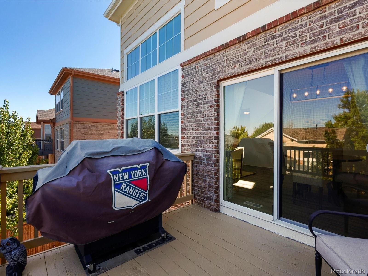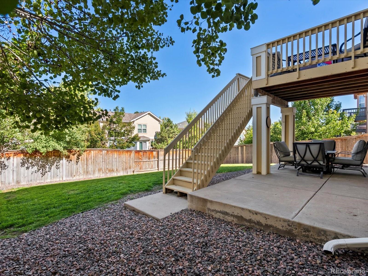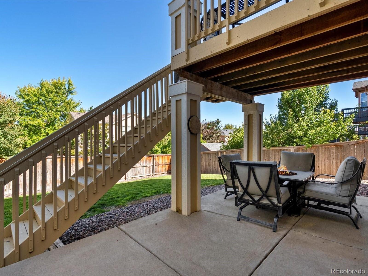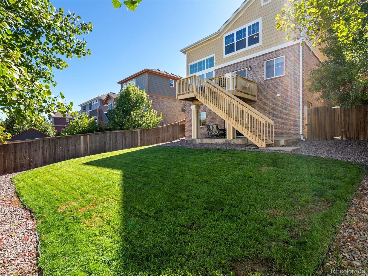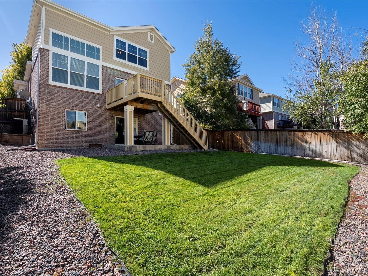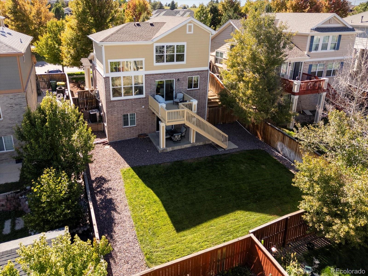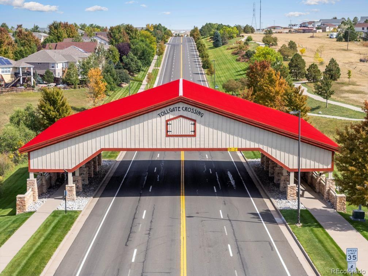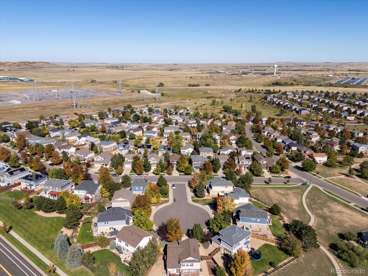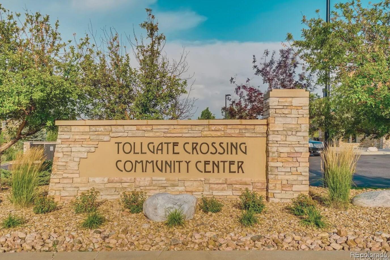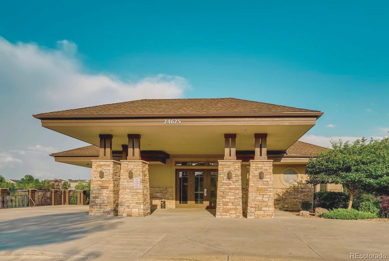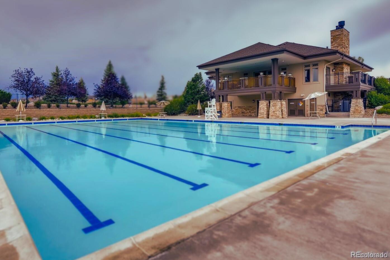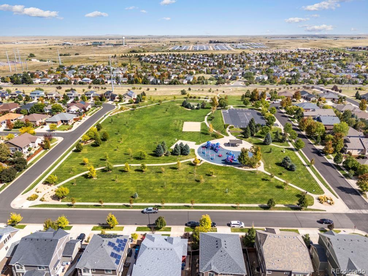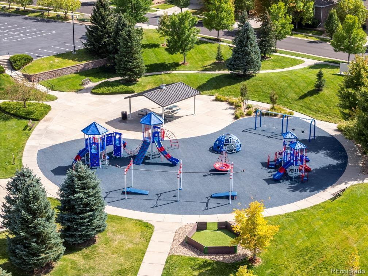Find us on...
Dashboard
- 3 Beds
- 4 Baths
- 1,967 Sqft
- .12 Acres
New Search X
4856 S Elk Way
Welcome to this beautifully updated home in the desirable Tollgate Crossing subdivision! This light-filled property features an open-concept living room and kitchen, perfect for both everyday living and entertaining. The home offers three bedrooms upstairs, including a spacious primary suite with its own ensuite bathroom. Vaulted ceilings and an abundance of windows create a bright and airy atmosphere throughout. The newly finished basement (all permits pulled) expands your living space with a full bathroom, large living area, and direct walkout basement that opens to its own private patio. With plenty of natural light, this lower level feels nothing like a traditional basement—truly an extension of the home. Recent updates include all new windows in 2023, ensuring comfort and energy efficiency. Residents of Tollgate Crossing enjoy wonderful amenities, including two community pools, a clubhouse with regular events, multiple parks and playgrounds, and endless trails weaving throughout the neighborhood. This home is also part of the Cherry Creek School District. Don’t miss the opportunity to make this stunning home yours—schedule a showing!
Listing Office: EXIT Realty DTC, Cherry Creek, Pikes Peak. 
Essential Information
- MLS® #9381878
- Price$539,900
- Bedrooms3
- Bathrooms4.00
- Full Baths2
- Half Baths1
- Square Footage1,967
- Acres0.12
- Year Built2005
- TypeResidential
- Sub-TypeSingle Family Residence
- StatusActive
Community Information
- Address4856 S Elk Way
- SubdivisionTollgate Crossing
- CityAurora
- CountyArapahoe
- StateCO
- Zip Code80016
Amenities
- Parking Spaces2
- ParkingConcrete
- # of Garages2
Amenities
Clubhouse, Park, Playground, Pool, Trail(s)
Interior
- HeatingForced Air
- CoolingCentral Air
- StoriesTwo
Interior Features
Ceiling Fan(s), Granite Counters, High Ceilings, High Speed Internet, Open Floorplan, Pantry, Smoke Free, Vaulted Ceiling(s), Walk-In Closet(s)
Appliances
Dishwasher, Disposal, Dryer, Freezer, Gas Water Heater, Microwave, Oven, Range Hood, Refrigerator, Washer
Exterior
- Exterior FeaturesPrivate Yard, Rain Gutters
- Lot DescriptionLevel
- RoofComposition
Windows
Double Pane Windows, Window Coverings
School Information
- DistrictCherry Creek 5
- ElementaryBuffalo Trail
- MiddleFox Ridge
- HighCherokee Trail
Additional Information
- Date ListedSeptember 18th, 2025
Listing Details
EXIT Realty DTC, Cherry Creek, Pikes Peak.
 Terms and Conditions: The content relating to real estate for sale in this Web site comes in part from the Internet Data eXchange ("IDX") program of METROLIST, INC., DBA RECOLORADO® Real estate listings held by brokers other than RE/MAX Professionals are marked with the IDX Logo. This information is being provided for the consumers personal, non-commercial use and may not be used for any other purpose. All information subject to change and should be independently verified.
Terms and Conditions: The content relating to real estate for sale in this Web site comes in part from the Internet Data eXchange ("IDX") program of METROLIST, INC., DBA RECOLORADO® Real estate listings held by brokers other than RE/MAX Professionals are marked with the IDX Logo. This information is being provided for the consumers personal, non-commercial use and may not be used for any other purpose. All information subject to change and should be independently verified.
Copyright 2026 METROLIST, INC., DBA RECOLORADO® -- All Rights Reserved 6455 S. Yosemite St., Suite 500 Greenwood Village, CO 80111 USA
Listing information last updated on January 10th, 2026 at 3:49am MST.


