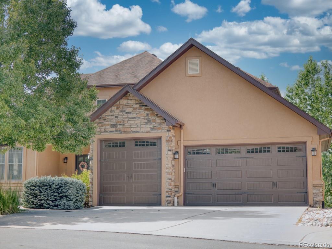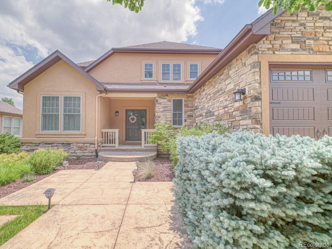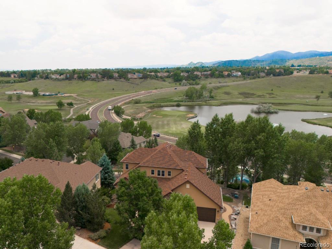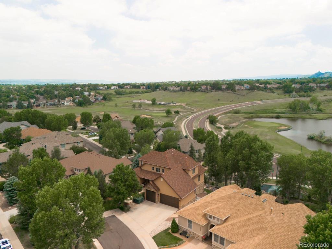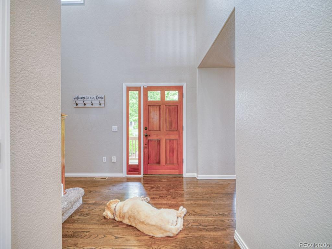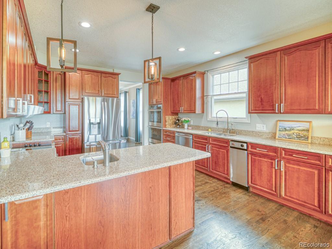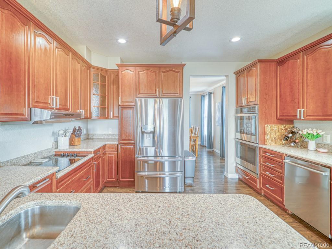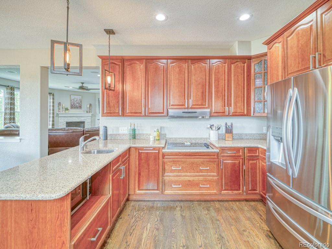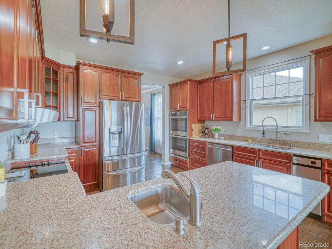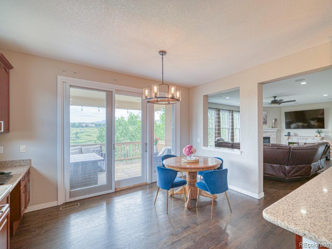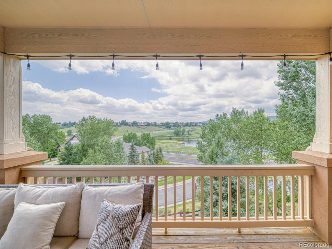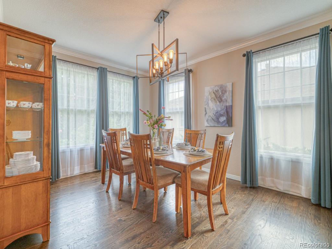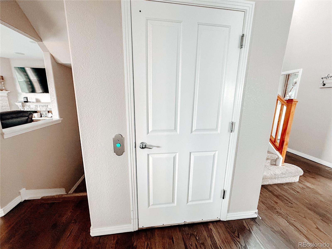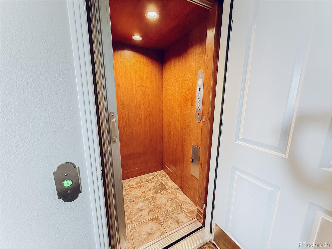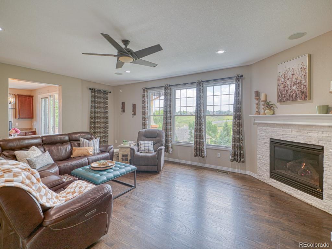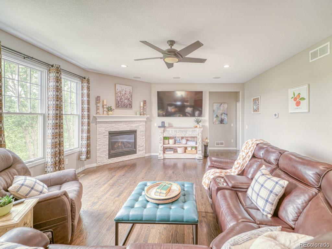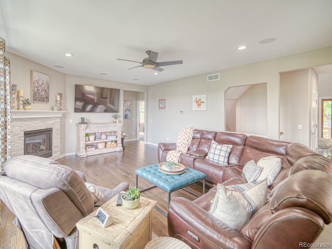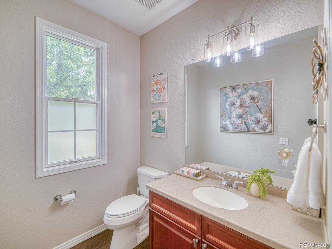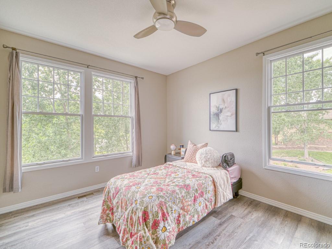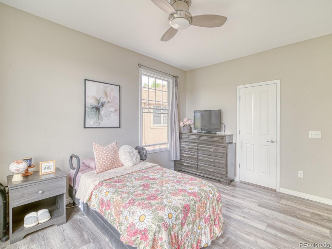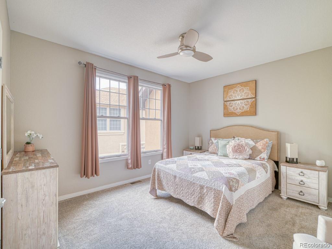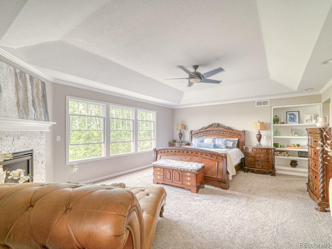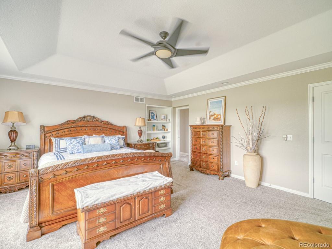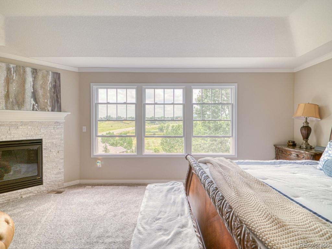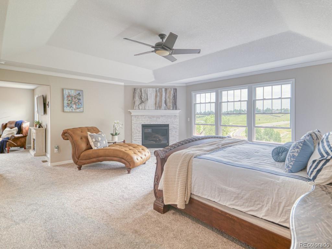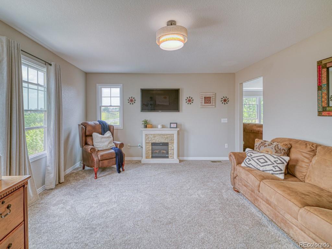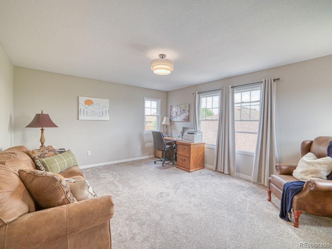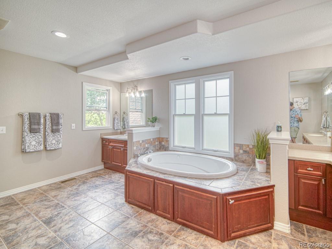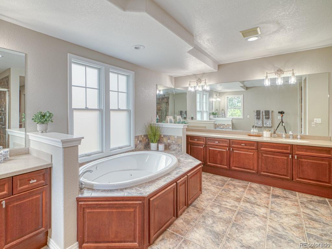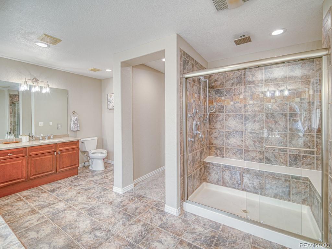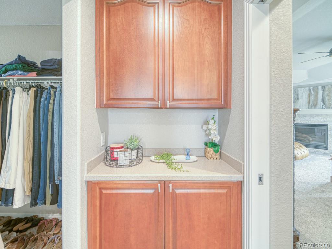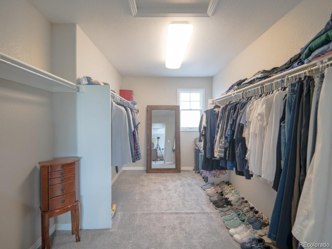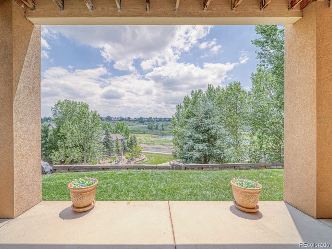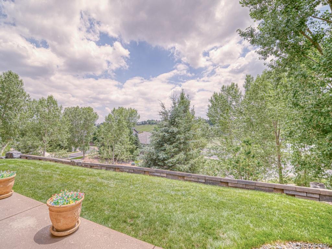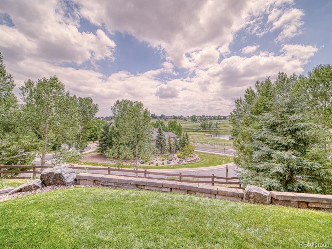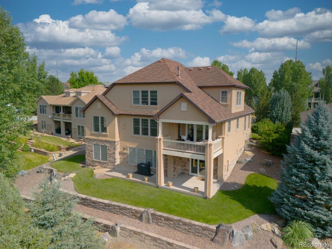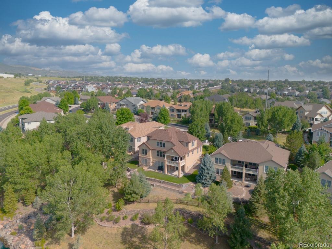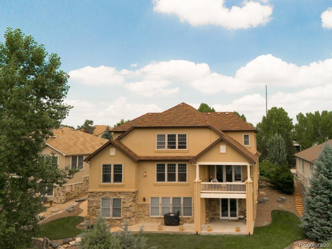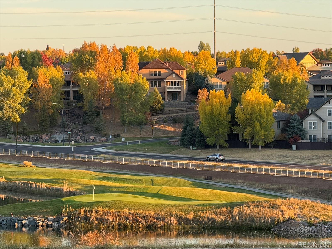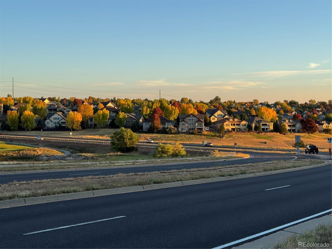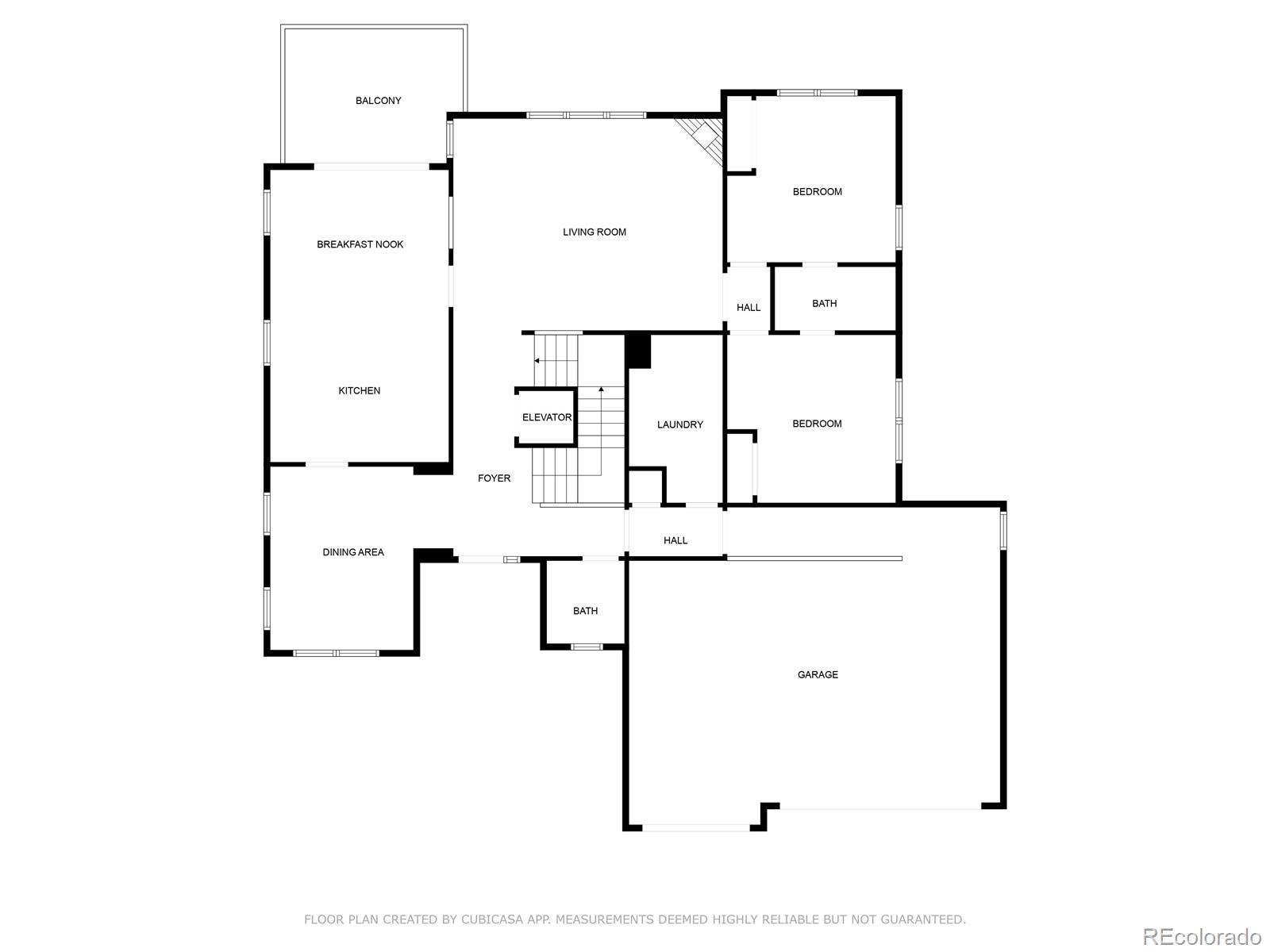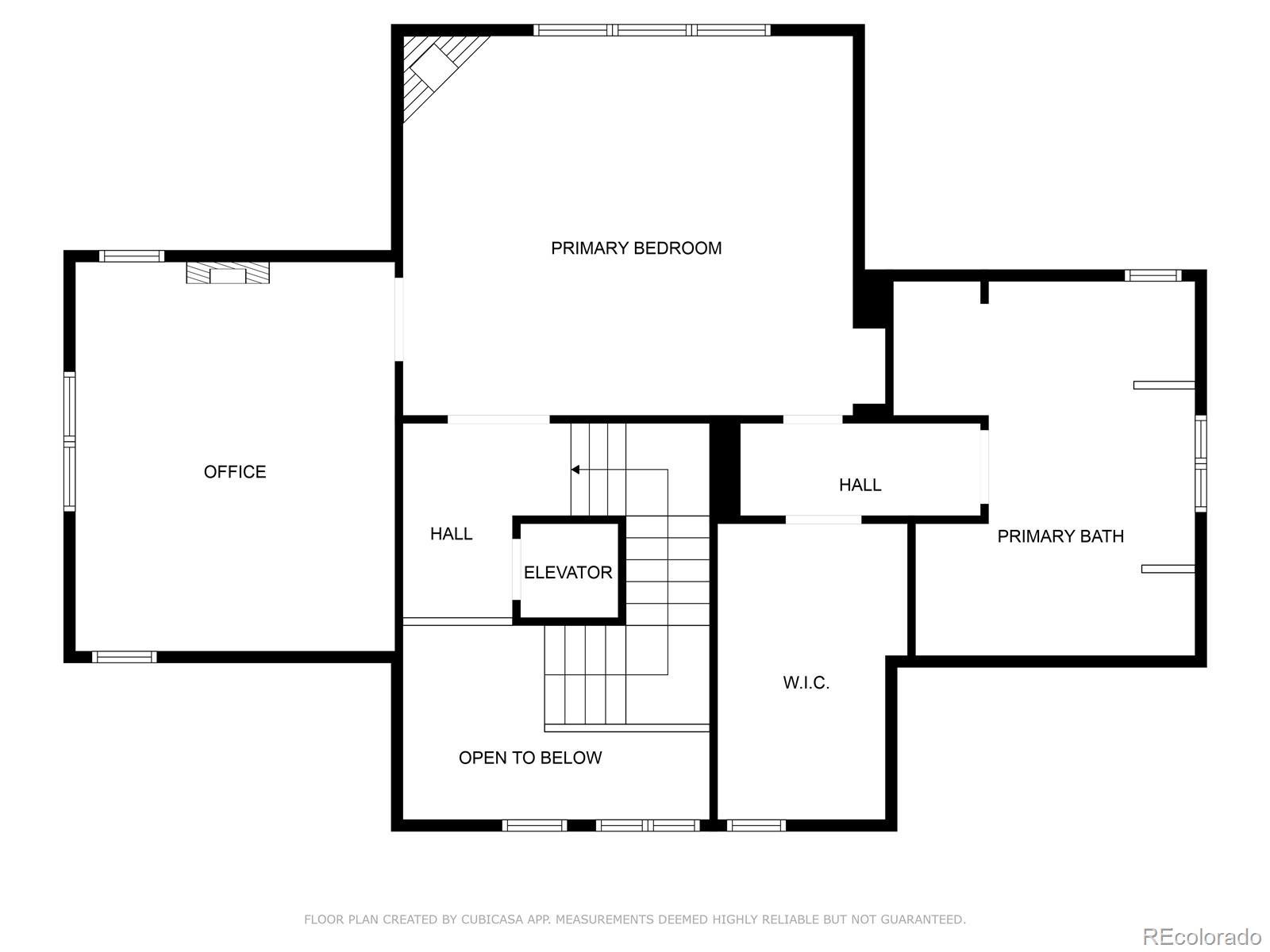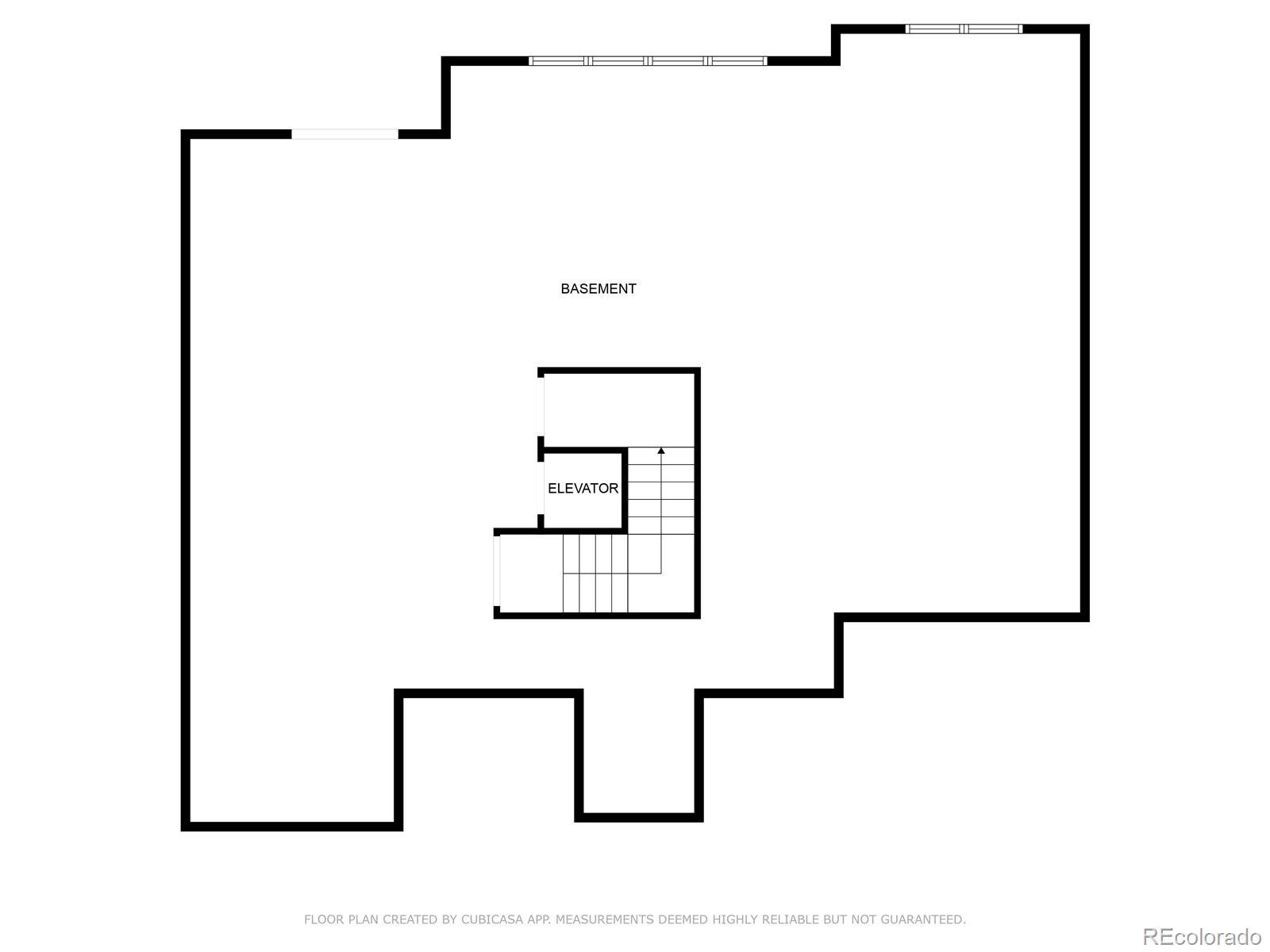Find us on...
Dashboard
- 3 Beds
- 3 Baths
- 2,996 Sqft
- .21 Acres
New Search X
6763 S Robb Court
Back on the market with a new Class 4 shingle roof offering added durability and insurance savings potential! Spacious and thoughtfully designed, this 3-bedroom, 3-bath home offers over 4,800 square feet of living space and stunning views of the Meadows Golf Course. A standout feature of this property is the residential elevator, providing convenient access to all levels, including the unfinished walk-out basement, offering flexibility for a wide range of needs and lifestyles. Inside, you'll find hardwood flooring, cherry cabinetry, granite countertops, and stainless steel appliances. The large covered deck includes built-in speakers and overlooks the golf course, creating an ideal space for relaxing or entertaining. The second floor is entirely dedicated to the expansive primary suite, totaling over 1,150 square feet and featuring vaulted ceilings, a gas fireplace, oversized shower, jetted tub, and a generous walk-in closet. The 3-car garage includes a removable ramp and an oversized third bay with extra height, perfect for RV or larger vehicle storage. Located across from the Meadows Golf Course, this home combines classic finishes, smart design, accessibility, and room to grow with an unfinished walk-out basement ready for your personal touch. A rare opportunity with features not often found at this price point.
Listing Office: Sterling Real Estate Group Inc 
Essential Information
- MLS® #9382315
- Price$1,060,000
- Bedrooms3
- Bathrooms3.00
- Full Baths2
- Half Baths1
- Square Footage2,996
- Acres0.21
- Year Built2006
- TypeResidential
- Sub-TypeSingle Family Residence
- StatusActive
Community Information
- Address6763 S Robb Court
- SubdivisionEagle View
- CityLittleton
- CountyJefferson
- StateCO
- Zip Code80127
Amenities
- AmenitiesGolf Course, Park
- Parking Spaces6
- ParkingConcrete, RV Garage
- # of Garages3
Utilities
Cable Available, Electricity Available, Internet Access (Wired), Natural Gas Connected
View
Golf Course, Mountain(s), Water
Interior
- HeatingForced Air, Natural Gas
- CoolingCentral Air
- FireplaceYes
- FireplacesBedroom, Family Room, Gas
- StoriesTwo
Interior Features
Ceiling Fan(s), Eat-in Kitchen, Elevator, Five Piece Bath, Granite Counters, High Ceilings, No Stairs, Open Floorplan, Primary Suite, Smoke Free, Sound System
Appliances
Convection Oven, Cooktop, Dishwasher, Disposal, Double Oven, Gas Water Heater, Microwave, Range Hood, Refrigerator, Sump Pump, Trash Compactor, Water Purifier, Water Softener
Exterior
- RoofComposition
Exterior Features
Balcony, Private Yard, Rain Gutters
Lot Description
Cul-De-Sac, Landscaped, Sprinklers In Front, Sprinklers In Rear
Foundation
Concrete Perimeter, Structural
School Information
- DistrictJefferson County R-1
- ElementaryPowderhorn
- MiddleSummit Ridge
- HighDakota Ridge
Additional Information
- Date ListedJuly 15th, 2025
- ZoningP-D
Listing Details
 Sterling Real Estate Group Inc
Sterling Real Estate Group Inc
 Terms and Conditions: The content relating to real estate for sale in this Web site comes in part from the Internet Data eXchange ("IDX") program of METROLIST, INC., DBA RECOLORADO® Real estate listings held by brokers other than RE/MAX Professionals are marked with the IDX Logo. This information is being provided for the consumers personal, non-commercial use and may not be used for any other purpose. All information subject to change and should be independently verified.
Terms and Conditions: The content relating to real estate for sale in this Web site comes in part from the Internet Data eXchange ("IDX") program of METROLIST, INC., DBA RECOLORADO® Real estate listings held by brokers other than RE/MAX Professionals are marked with the IDX Logo. This information is being provided for the consumers personal, non-commercial use and may not be used for any other purpose. All information subject to change and should be independently verified.
Copyright 2025 METROLIST, INC., DBA RECOLORADO® -- All Rights Reserved 6455 S. Yosemite St., Suite 500 Greenwood Village, CO 80111 USA
Listing information last updated on December 25th, 2025 at 3:18pm MST.

