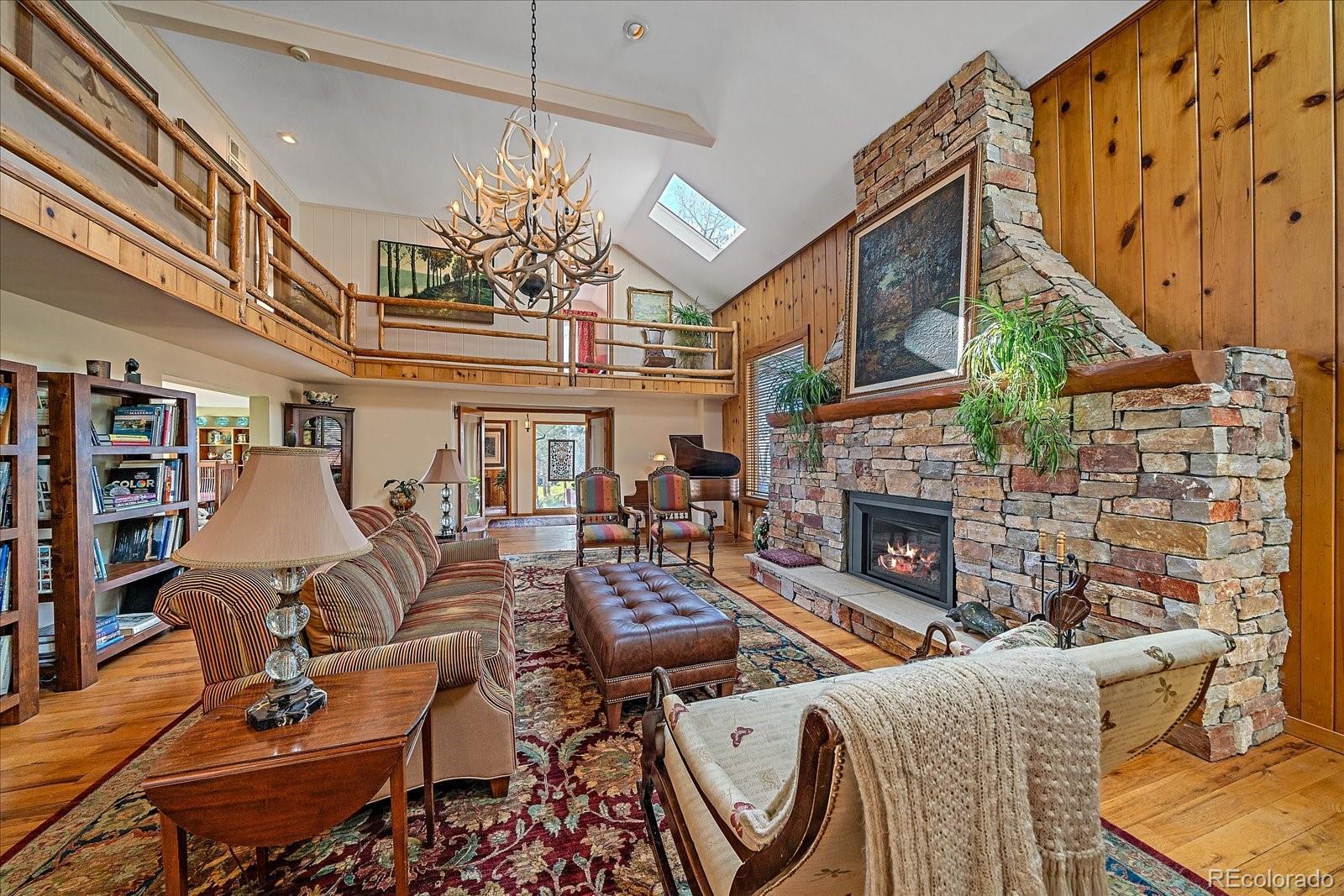Find us on...
Dashboard
- 5 Beds
- 4 Baths
- 4,438 Sqft
- 1 Acres
New Search X
25601 Centennial Trail
The lodge style home with classic Mount Vernon charm and appeal was purported to be a 1944 hunting lodge and is now a stunning, totally updated 4643 sf Colorado gem ideal for entertaining and a one of a kind foothills lifestyle. The impressive two-story great room with a dramatic antler chandelier is anchored by a massive stone fireplace with a log mantle and flagstone hearth. The open lodge style staircase and walkway with log railings overlook the great room and provide access to a luxury 624 sf master suite, 2 charming bedrooms, a bath and cozy library /office. Stunning protected and unobstructed views of Clear Creek Canyon, foothills, and sparkling city lights are enjoyed from these rooms as well as the lovely dining room with floor to ceiling glass, the adjoining spacious sleek kitchen and large family room. French doors open to a private deck, woodland landscaping, a sandstone patio, fish pond, fire pit and hot tub! A private wing with two large main floor bedrooms and bath offers work at home options. The lower level includes a workout room, storage, and hidden craft room! This spectacular home is perfect! Excellent taste and quality in every detail: Updated kitchen and baths, wide plank hardwood flooring, fabulous lighting, new roof and Hardy cement siding, newly paved driveway and guest parking. Mount Vernon’s unique community of just over 100 homes is steeped in tradition and history established in 1921… 100+ years ago! The celebrated Mt Vernon Canyon Club offers stunning vistas and fine and casual dining. There are beautiful pool and active tennis complexes (3 hard, 3hydro clay, paddle, 4 pickle ball courts), a wellness center, community garden, one of a kind horse facility w/ an outdoor arena, barns, 300 acres of pasture on 1000 acres of open space. Ongoing traditions include progressive dinners, a holiday party, 4th of July picnic, an infamous sledding hill and ice-skating rink enjoyed by all. A close community of all ages and many interests!
Listing Office: Compass - Denver 
Essential Information
- MLS® #9385530
- Price$1,495,000
- Bedrooms5
- Bathrooms4.00
- Full Baths1
- Half Baths1
- Square Footage4,438
- Acres1.00
- Year Built1944
- TypeResidential
- Sub-TypeSingle Family Residence
- StyleMountain Contemporary
- StatusPending
Community Information
- Address25601 Centennial Trail
- SubdivisionMount Vernon Country Club
- CityGolden
- CountyJefferson
- StateCO
- Zip Code80401
Amenities
- Parking Spaces2
- # of Garages2
Amenities
Clubhouse, Fitness Center, Park, Playground, Pool, Tennis Court(s), Trail(s)
Utilities
Cable Available, Electricity Connected, Natural Gas Connected, Phone Connected
Interior
- HeatingForced Air
- CoolingNone
- FireplaceYes
- # of Fireplaces2
- StoriesTwo
Interior Features
Breakfast Bar, Eat-in Kitchen, Entrance Foyer, Five Piece Bath, High Ceilings, High Speed Internet, Open Floorplan, Primary Suite, Smoke Free, Vaulted Ceiling(s), Wired for Data
Appliances
Dishwasher, Disposal, Double Oven, Dryer, Microwave, Oven, Refrigerator, Self Cleaning Oven
Fireplaces
Gas, Gas Log, Living Room, Primary Bedroom
Exterior
- RoofComposition
- FoundationSlab
Exterior Features
Fire Pit, Garden, Water Feature
Lot Description
Corner Lot, Foothills, Greenbelt, Level, Open Space
Windows
Double Pane Windows, Skylight(s)
School Information
- DistrictJefferson County R-1
- ElementaryRalston
- MiddleBell
- HighGolden
Additional Information
- Date ListedMay 22nd, 2025
- ZoningMR-1
Listing Details
 Compass - Denver
Compass - Denver
 Terms and Conditions: The content relating to real estate for sale in this Web site comes in part from the Internet Data eXchange ("IDX") program of METROLIST, INC., DBA RECOLORADO® Real estate listings held by brokers other than RE/MAX Professionals are marked with the IDX Logo. This information is being provided for the consumers personal, non-commercial use and may not be used for any other purpose. All information subject to change and should be independently verified.
Terms and Conditions: The content relating to real estate for sale in this Web site comes in part from the Internet Data eXchange ("IDX") program of METROLIST, INC., DBA RECOLORADO® Real estate listings held by brokers other than RE/MAX Professionals are marked with the IDX Logo. This information is being provided for the consumers personal, non-commercial use and may not be used for any other purpose. All information subject to change and should be independently verified.
Copyright 2025 METROLIST, INC., DBA RECOLORADO® -- All Rights Reserved 6455 S. Yosemite St., Suite 500 Greenwood Village, CO 80111 USA
Listing information last updated on June 17th, 2025 at 10:19am MDT.



















































