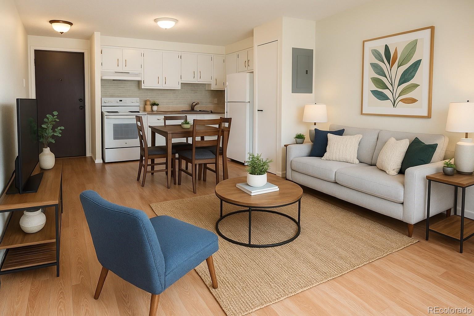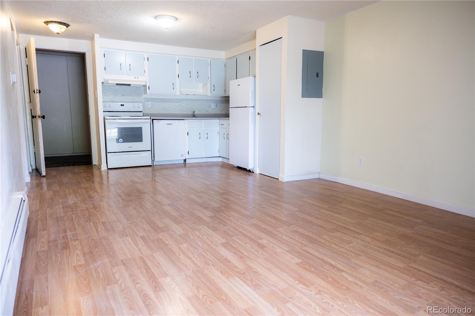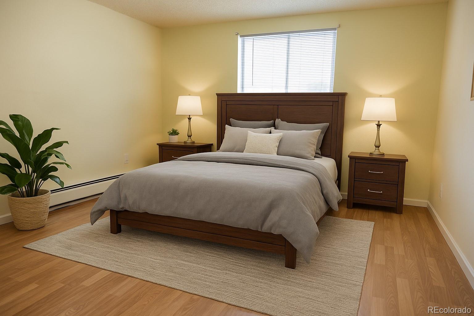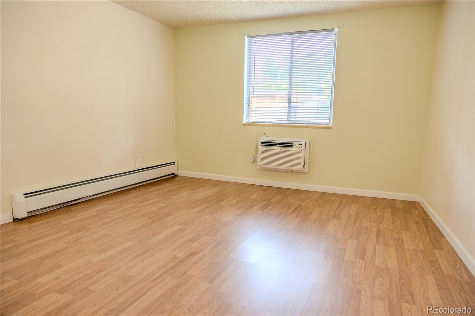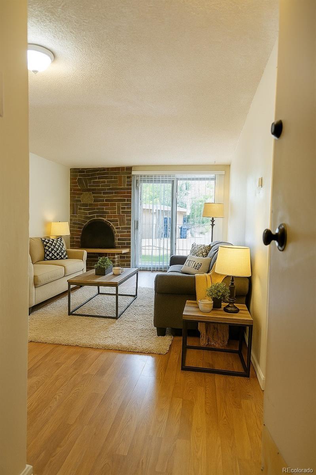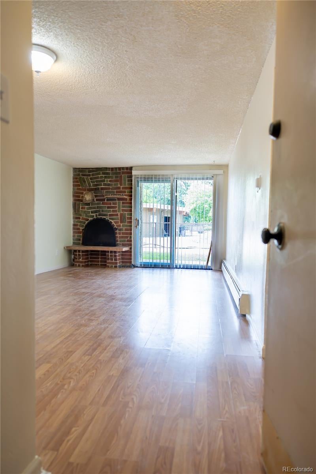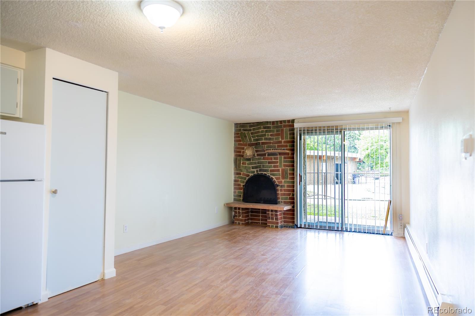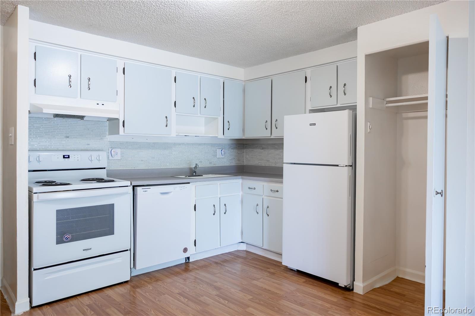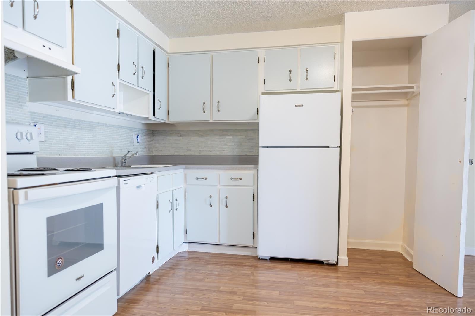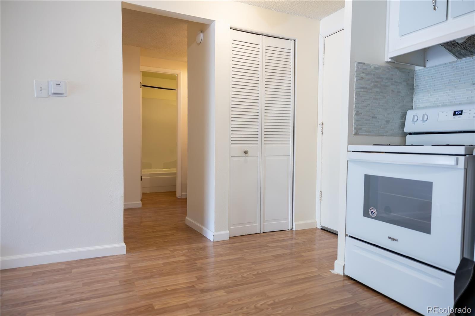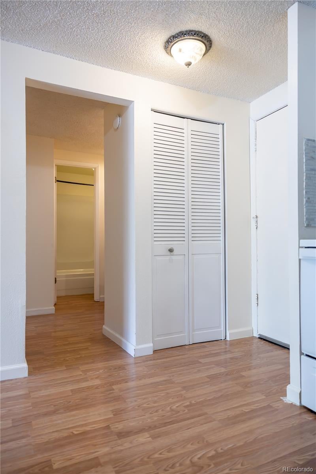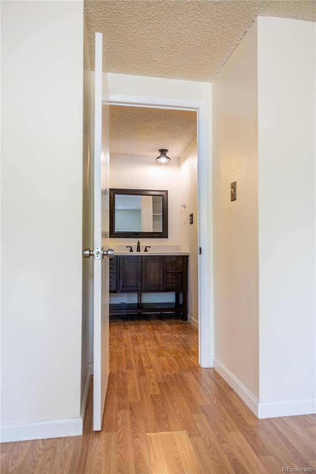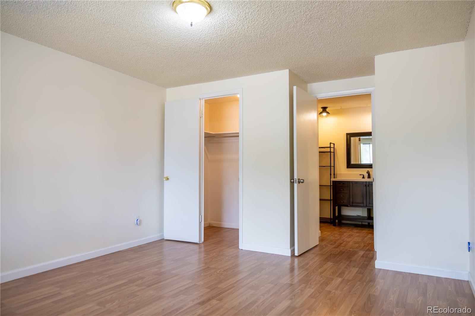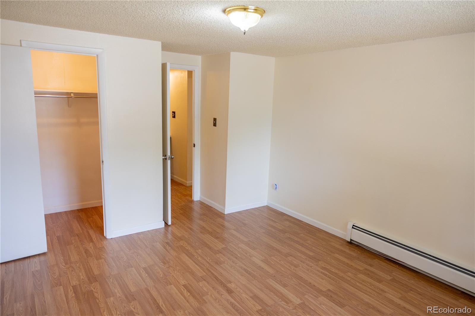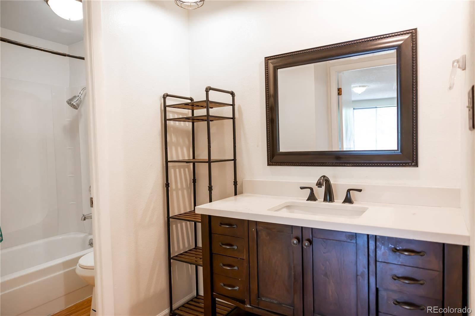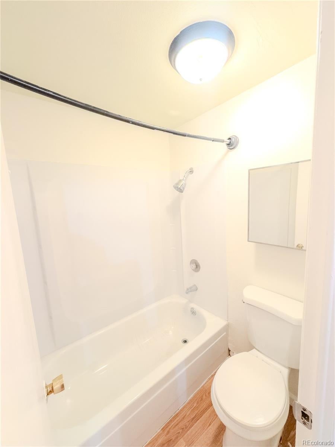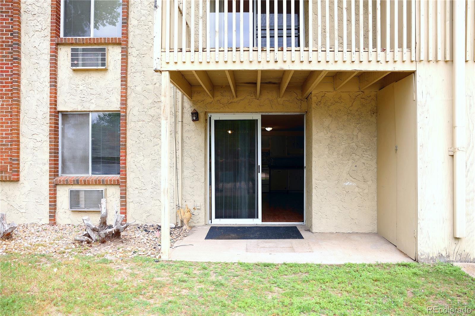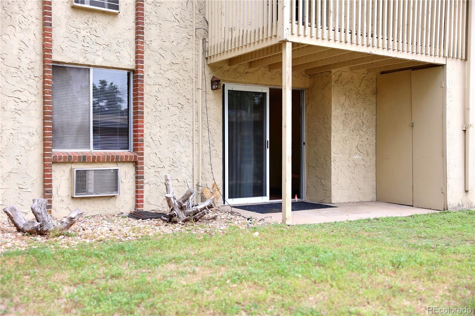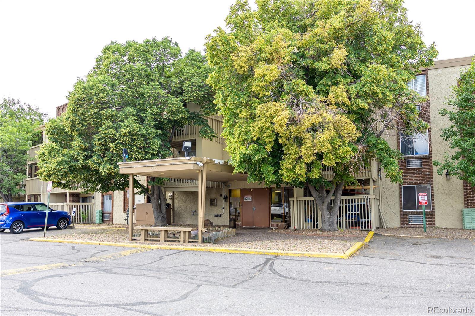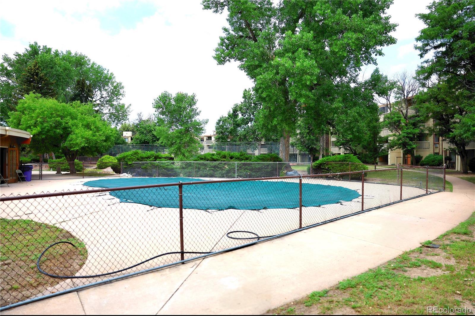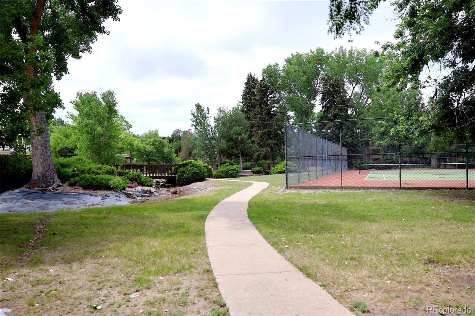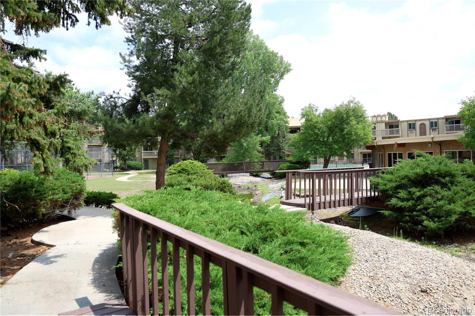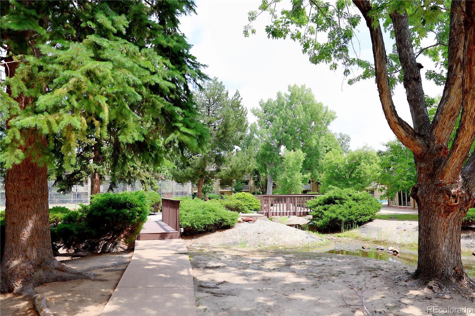Find us on...
Dashboard
- $70k Price
- 1 Bed
- 1 Bath
- 600 Sqft
New Search X
1302 S Parker Road 134
Welcome to 1302 S Parker Road #134- an unbeatable opportunity in the heart of Denver! This beautifully maintained ground-floor unit offers comfort, convenience, and exceptional value. Featuring 1 bedroom and 1 bath, this home is perfect for first time buyers, investors, or anyone looking to enjoy easy living with quick access to everything the city has to offer. Enjoy a light-filled open layout, a functional kitchen with plenty of storage, and a courtyard facing patio that's ideal for relaxing. The well-managed community offers amenities such as a pool, clubhouse, and laundry facilities, plus your HOA dues cover water, heat, sewer, trash, snow removal, insurance, and grounds maintenance-making this home as affordable as it is charming. Conveniently located near I-25, Cherry Creek, and countless shops, restaurants, and parks, this is Denver living made easy!
Listing Office: Thrive Real Estate Group 
Essential Information
- MLS® #9389420
- Price$70,000
- Bedrooms1
- Bathrooms1.00
- Full Baths1
- Square Footage600
- Acres0.00
- Year Built1972
- TypeResidential
- Sub-TypeCondominium
- StatusActive
Community Information
- Address1302 S Parker Road 134
- SubdivisionClub Valencia
- CityDenver
- CountyArapahoe
- StateCO
- Zip Code80231
Amenities
- Parking Spaces2
- ParkingAsphalt
Amenities
Clubhouse, Coin Laundry, Elevator(s), Fitness Center, Garden Area, Gated, Laundry, Park, Parking, Pond Seasonal, Pool, Sauna, Security, Spa/Hot Tub, Tennis Court(s)
Utilities
Cable Available, Electricity Available, Electricity Connected, Internet Access (Wired), Natural Gas Available, Natural Gas Connected, Phone Available
Interior
- HeatingBaseboard
- CoolingAir Conditioning-Room
- FireplaceYes
- # of Fireplaces1
- FireplacesLiving Room
- StoriesOne
Interior Features
Entrance Foyer, High Speed Internet, No Stairs, Open Floorplan, Sauna, Hot Tub, Walk-In Closet(s)
Appliances
Dishwasher, Disposal, Freezer, Oven, Range, Refrigerator, Self Cleaning Oven
Exterior
- RoofComposition
Exterior Features
Barbecue, Garden, Lighting, Spa/Hot Tub, Tennis Court(s), Water Feature
Lot Description
Landscaped, Near Public Transit
School Information
- DistrictCherry Creek 5
- ElementaryVillage East
- MiddlePrairie
- HighOverland
Additional Information
- Date ListedJuly 1st, 2025
Listing Details
 Thrive Real Estate Group
Thrive Real Estate Group
 Terms and Conditions: The content relating to real estate for sale in this Web site comes in part from the Internet Data eXchange ("IDX") program of METROLIST, INC., DBA RECOLORADO® Real estate listings held by brokers other than RE/MAX Professionals are marked with the IDX Logo. This information is being provided for the consumers personal, non-commercial use and may not be used for any other purpose. All information subject to change and should be independently verified.
Terms and Conditions: The content relating to real estate for sale in this Web site comes in part from the Internet Data eXchange ("IDX") program of METROLIST, INC., DBA RECOLORADO® Real estate listings held by brokers other than RE/MAX Professionals are marked with the IDX Logo. This information is being provided for the consumers personal, non-commercial use and may not be used for any other purpose. All information subject to change and should be independently verified.
Copyright 2025 METROLIST, INC., DBA RECOLORADO® -- All Rights Reserved 6455 S. Yosemite St., Suite 500 Greenwood Village, CO 80111 USA
Listing information last updated on December 31st, 2025 at 3:48am MST.

