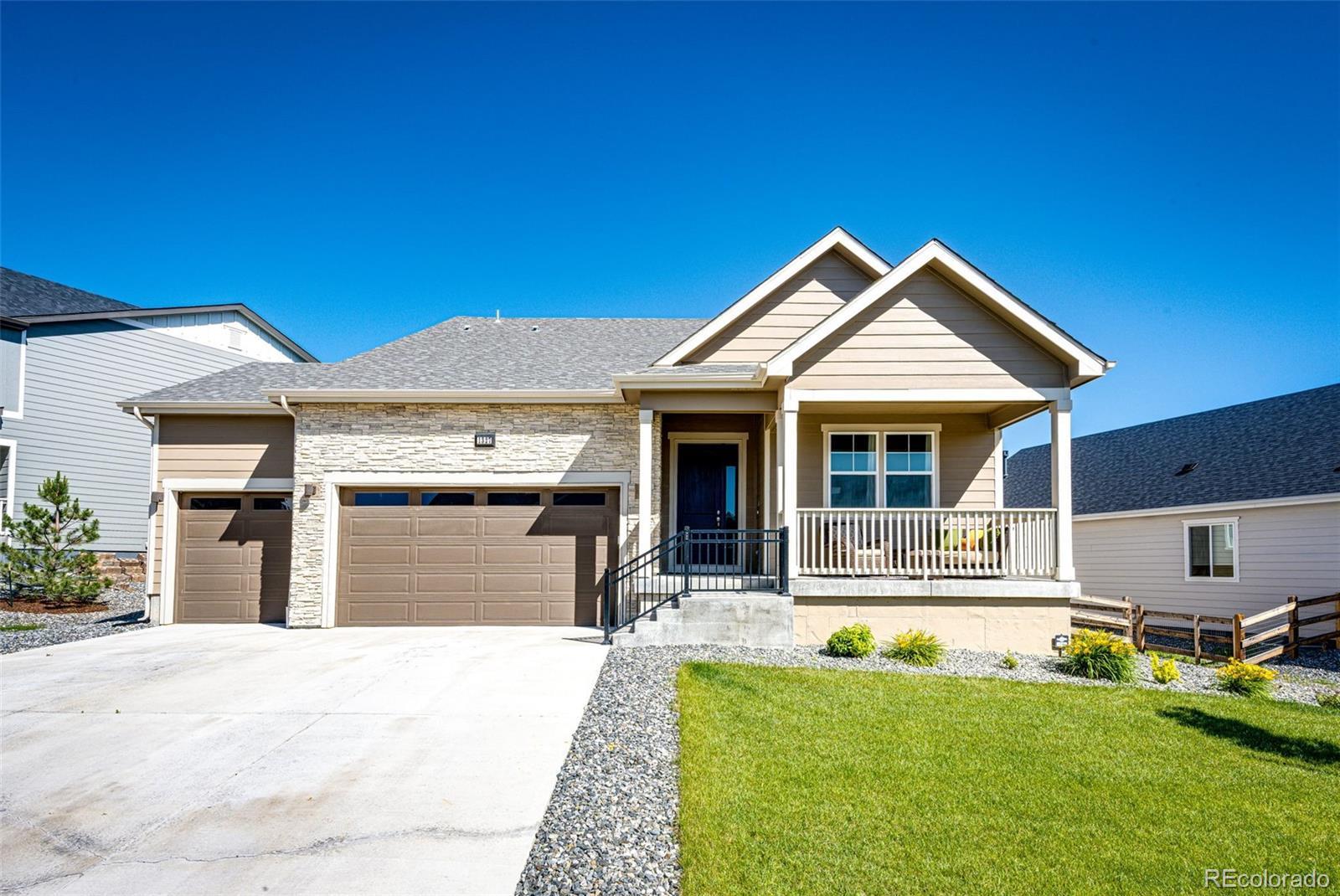Find us on...
Dashboard
- 5 Beds
- 4 Baths
- 4,088 Sqft
- .17 Acres
New Search X
1327 Hart Lane
Welcome to this beautifully maintained 5-bed, 4-bath Richmond Avril floorplan in the sought-after Independence neighborhood of Elizabeth, CO. Thoughtfully designed to live like a ranch, this two-story home offers main-floor living with a spacious primary suite, large laundry room, and open-concept layout. The bright and airy great room features a cozy fireplace and flows into a gourmet kitchen with granite countertops, stainless appliances, and an oversized island. Upstairs you'll find two additional bedrooms and a full bath—perfect for guests or a private home office setup. The expansive finished basement offers two more bedrooms, another full bath, two large storage rooms, and is pre-plumbed for a wet bar or kitchenette, ideal for multigenerational living or entertaining. Enjoy a professionally landscaped backyard with covered patio, gas grill hookup, and southeast exposure that helps snow melt quickly in winter. The oversized 3-car garage boasts 8' doors for taller vehicles. Located in a vibrant community with amenities like a pool, parks, workout area, and clubhouse. This is the perfect blend of style, function, and comfort — all nestled on a 0.17-acre lot in one of Elizabeth’s most desirable neighborhoods.
Listing Office: Douglas County Real Estate LLC 
Essential Information
- MLS® #9389802
- Price$725,000
- Bedrooms5
- Bathrooms4.00
- Full Baths3
- Half Baths1
- Square Footage4,088
- Acres0.17
- Year Built2021
- TypeResidential
- Sub-TypeSingle Family Residence
- StatusActive
Community Information
- Address1327 Hart Lane
- SubdivisionIndependence
- CityElizabeth
- CountyElbert
- StateCO
- Zip Code80107
Amenities
- Parking Spaces3
- # of Garages3
Amenities
Clubhouse, Fitness Center, Park, Playground, Pool, Trail(s)
Utilities
Electricity Connected, Internet Access (Wired), Natural Gas Connected, Phone Available
Parking
Concrete, Exterior Access Door, Oversized Door
Interior
- HeatingForced Air, Natural Gas
- CoolingCentral Air
- FireplaceYes
- # of Fireplaces1
- FireplacesFamily Room
- StoriesTwo
Interior Features
Eat-in Kitchen, Granite Counters, High Ceilings, High Speed Internet, Kitchen Island, Open Floorplan, Pantry, Radon Mitigation System, Smoke Free, Solid Surface Counters, Walk-In Closet(s)
Appliances
Dishwasher, Disposal, Microwave, Oven, Range, Refrigerator, Sump Pump
Exterior
- Exterior FeaturesGas Valve
- RoofComposition
- FoundationConcrete Perimeter
Lot Description
Landscaped, Level, Master Planned, Sprinklers In Front, Sprinklers In Rear
Windows
Double Pane Windows, Egress Windows, Window Coverings, Window Treatments
School Information
- DistrictElizabeth C-1
- ElementarySinging Hills
- MiddleElizabeth
- HighElizabeth
Additional Information
- Date ListedAugust 21st, 2025
- ZoningPUD
Listing Details
 Douglas County Real Estate LLC
Douglas County Real Estate LLC
 Terms and Conditions: The content relating to real estate for sale in this Web site comes in part from the Internet Data eXchange ("IDX") program of METROLIST, INC., DBA RECOLORADO® Real estate listings held by brokers other than RE/MAX Professionals are marked with the IDX Logo. This information is being provided for the consumers personal, non-commercial use and may not be used for any other purpose. All information subject to change and should be independently verified.
Terms and Conditions: The content relating to real estate for sale in this Web site comes in part from the Internet Data eXchange ("IDX") program of METROLIST, INC., DBA RECOLORADO® Real estate listings held by brokers other than RE/MAX Professionals are marked with the IDX Logo. This information is being provided for the consumers personal, non-commercial use and may not be used for any other purpose. All information subject to change and should be independently verified.
Copyright 2025 METROLIST, INC., DBA RECOLORADO® -- All Rights Reserved 6455 S. Yosemite St., Suite 500 Greenwood Village, CO 80111 USA
Listing information last updated on October 22nd, 2025 at 2:33pm MDT.



















































