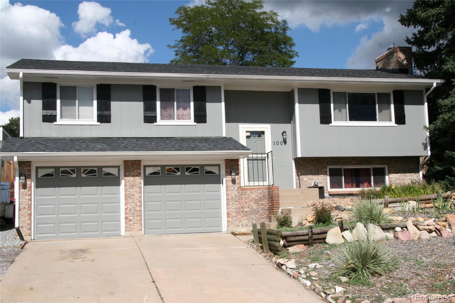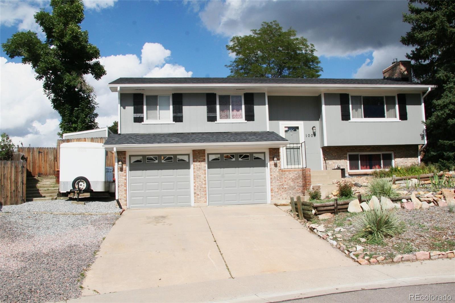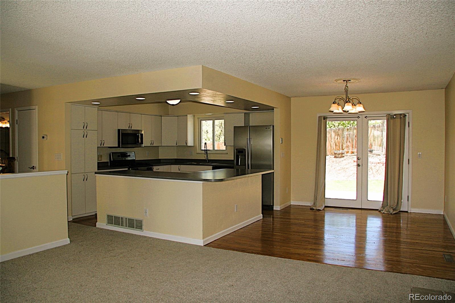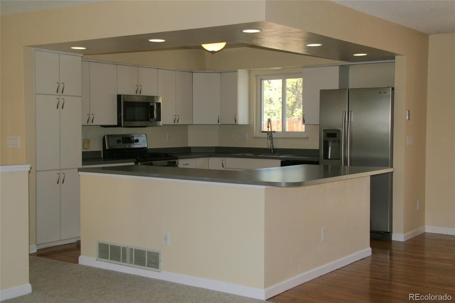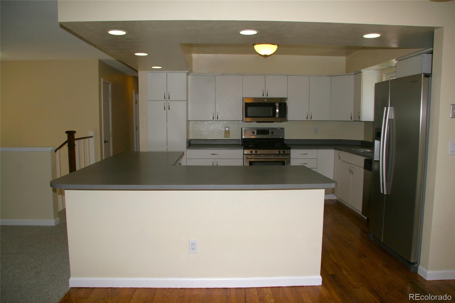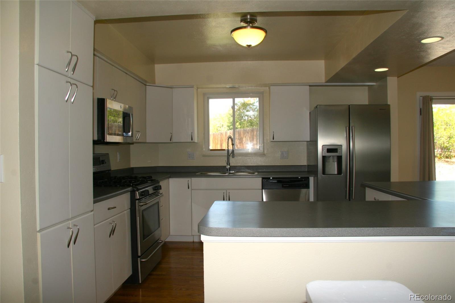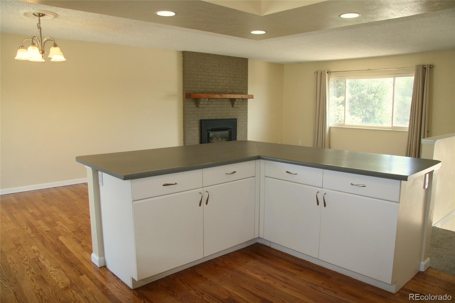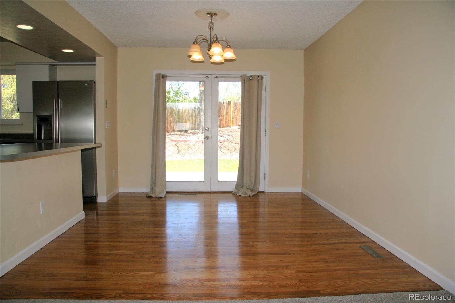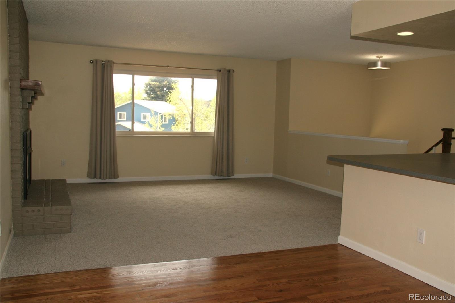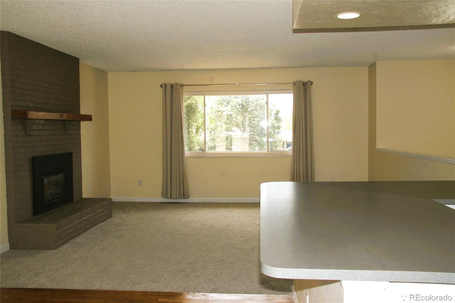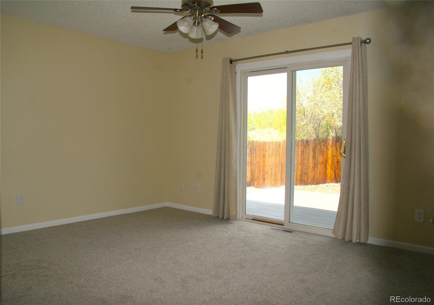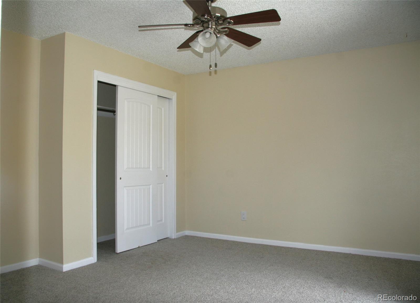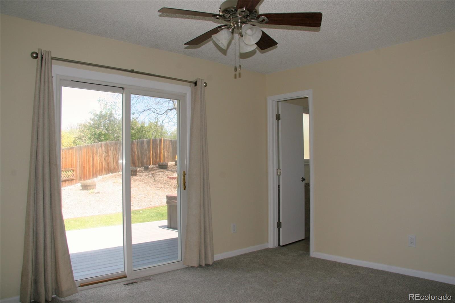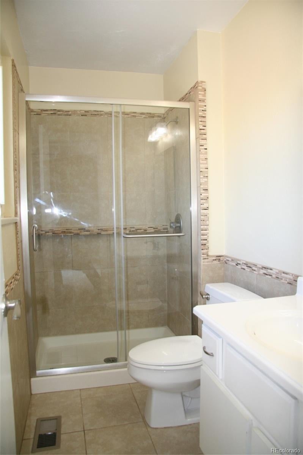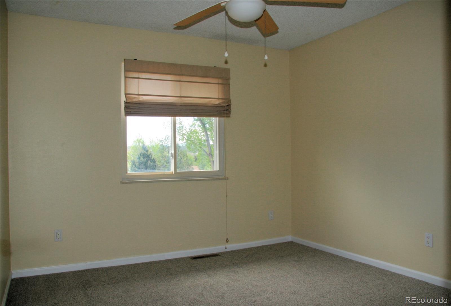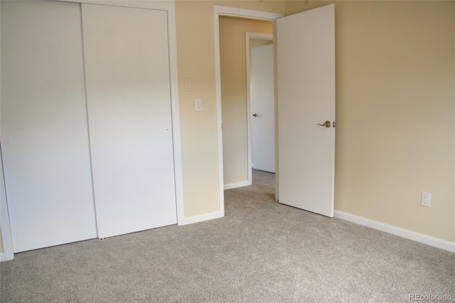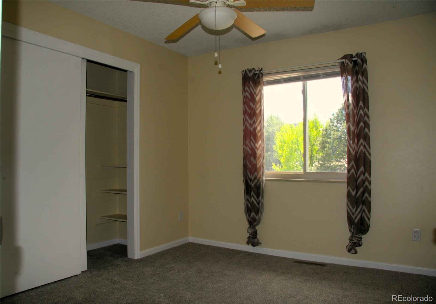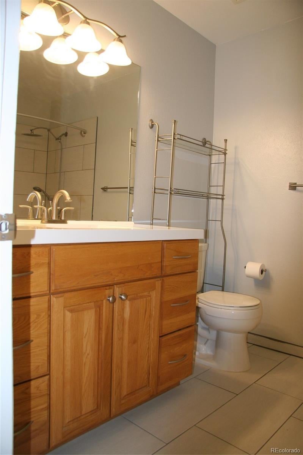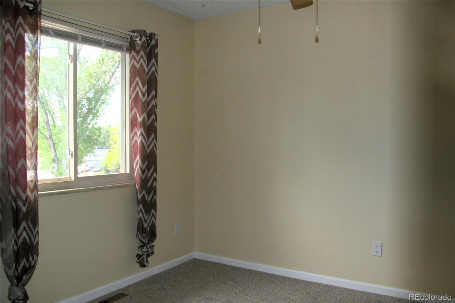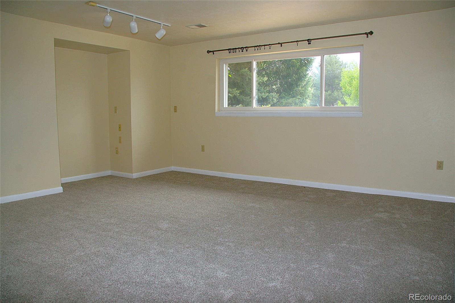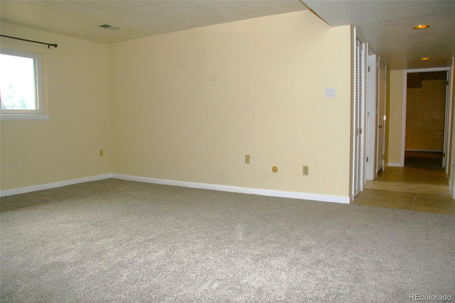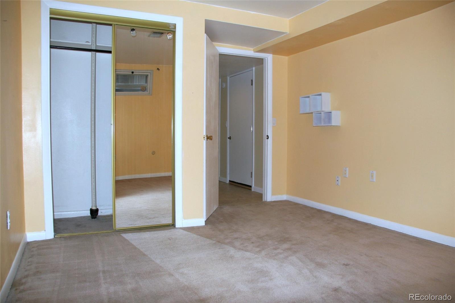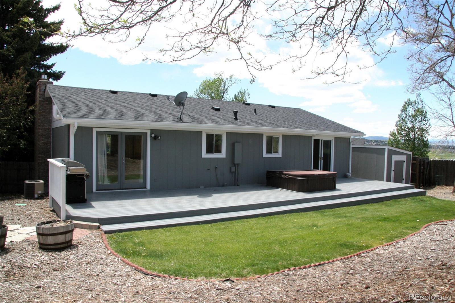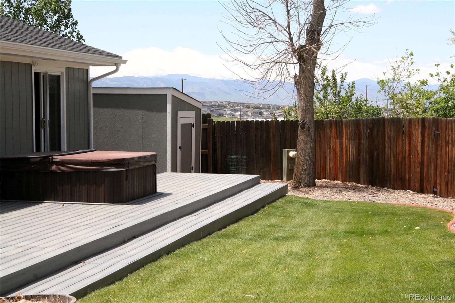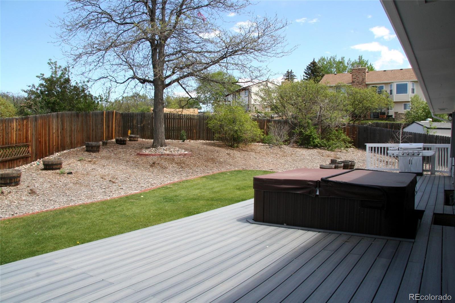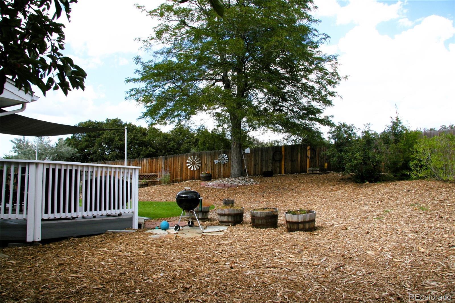Find us on...
Dashboard
- 4 Beds
- 3 Baths
- 2,109 Sqft
- .21 Acres
New Search X
1008 Park View Court
Seller may credit buyer CC up to $10k with an acceptable offer. Mature, established neighborhood no HOA fees and low taxes! Great lot and location with cul de sac setting and backs to greenbelt/open space. Close proximity to all the "I wants." - shopping, transportation and recreation (The Rock and Castle North Park & Trail system). Convenient walking distance to Douglas County High School, and Castle Rock Elementary. Easy ride to Castle Rock Rec Center, downtown activities and I-25 for commuting. Newer exterior paint and roof system. Recently refinished hardwood flooring, new carpet and fresh coat of interior paint. Main floor living is open and bright with birds-eye view of spacious backyard and entertaining size deck. Kitchen offers ample cabinet and counter space with ss appliances, counter seating and dining area. Great room concept features floor to ceiling stone-facade, wood burning fireplace with cozy up hearth. 3 main floor bedrooms and 2 updated bathrooms. Lower-level features 2nd great room and ideal teen hangout / get away space with 3/4 bathroom and 4th independent bedroom, home office, study, workout room - make it what you want.
Listing Office: Avenues 
Essential Information
- MLS® #9390028
- Price$535,000
- Bedrooms4
- Bathrooms3.00
- Full Baths1
- Square Footage2,109
- Acres0.21
- Year Built1978
- TypeResidential
- Sub-TypeSingle Family Residence
- StyleTraditional
- StatusActive
Community Information
- Address1008 Park View Court
- SubdivisionCastle North
- CityCastle Rock
- CountyDouglas
- StateCO
- Zip Code80104
Amenities
- Parking Spaces2
- ParkingConcrete
- # of Garages2
- ViewCity
Utilities
Cable Available, Electricity Available, Natural Gas Available
Interior
- HeatingForced Air
- CoolingCentral Air
- FireplaceYes
- # of Fireplaces1
- FireplacesGreat Room, Wood Burning
- StoriesBi-Level
Interior Features
Ceiling Fan(s), Eat-in Kitchen, Laminate Counters, Open Floorplan, Hot Tub
Appliances
Dishwasher, Disposal, Dryer, Gas Water Heater, Microwave, Oven, Washer
Exterior
- Exterior FeaturesPrivate Yard
- RoofComposition
- FoundationConcrete Perimeter, Slab
Lot Description
Cul-De-Sac, Greenbelt, Irrigated, Landscaped
Windows
Double Pane Windows, Window Coverings
School Information
- DistrictDouglas RE-1
- ElementaryCastle Rock
- MiddleMesa
- HighDouglas County
Additional Information
- Date ListedMay 8th, 2025
Listing Details
 Avenues
Avenues
 Terms and Conditions: The content relating to real estate for sale in this Web site comes in part from the Internet Data eXchange ("IDX") program of METROLIST, INC., DBA RECOLORADO® Real estate listings held by brokers other than RE/MAX Professionals are marked with the IDX Logo. This information is being provided for the consumers personal, non-commercial use and may not be used for any other purpose. All information subject to change and should be independently verified.
Terms and Conditions: The content relating to real estate for sale in this Web site comes in part from the Internet Data eXchange ("IDX") program of METROLIST, INC., DBA RECOLORADO® Real estate listings held by brokers other than RE/MAX Professionals are marked with the IDX Logo. This information is being provided for the consumers personal, non-commercial use and may not be used for any other purpose. All information subject to change and should be independently verified.
Copyright 2025 METROLIST, INC., DBA RECOLORADO® -- All Rights Reserved 6455 S. Yosemite St., Suite 500 Greenwood Village, CO 80111 USA
Listing information last updated on December 16th, 2025 at 4:48pm MST.

