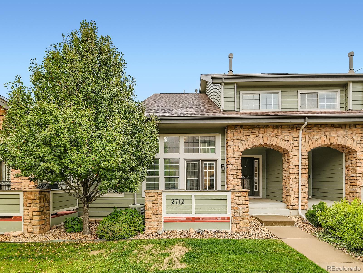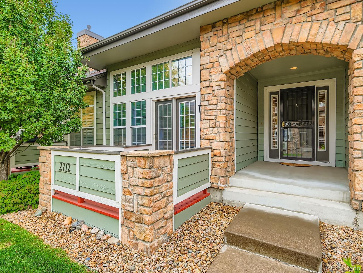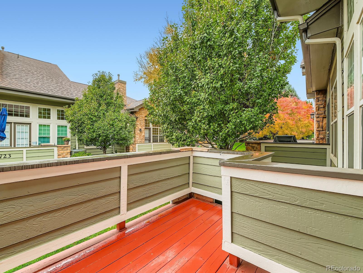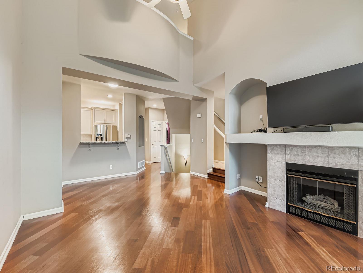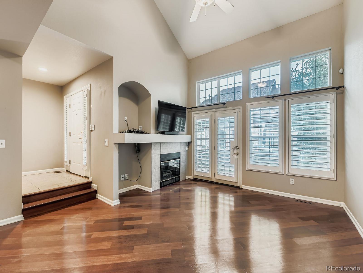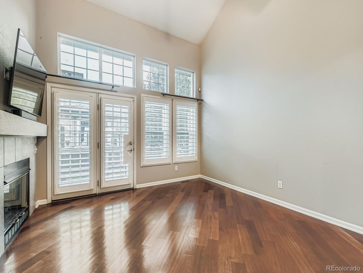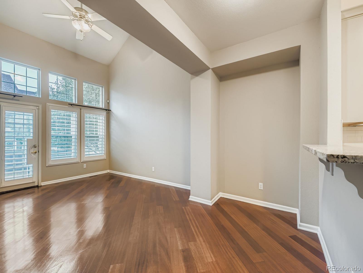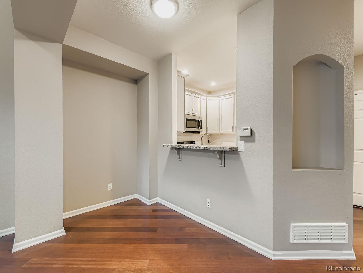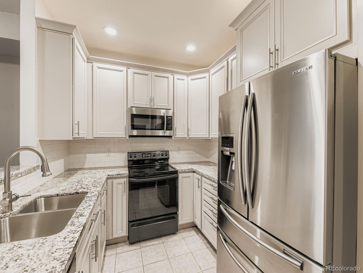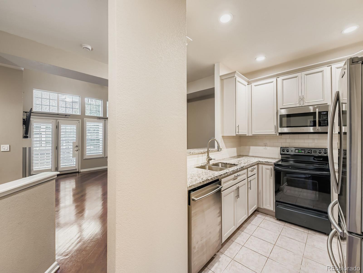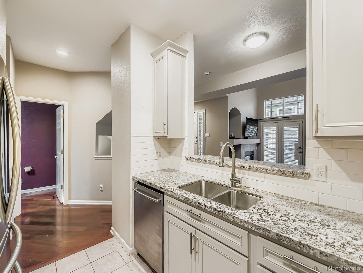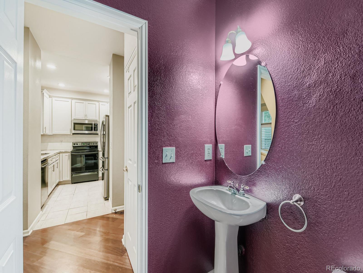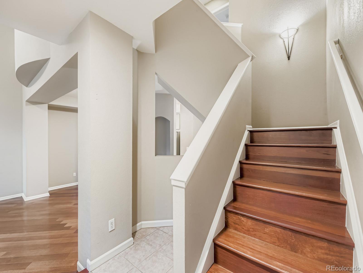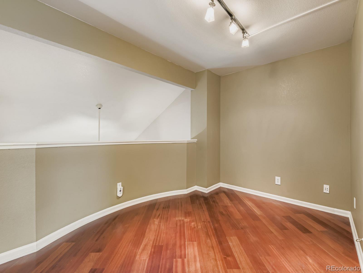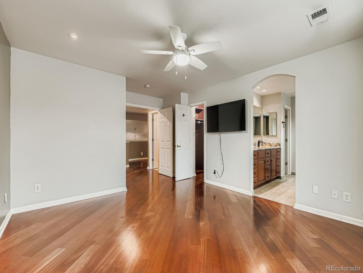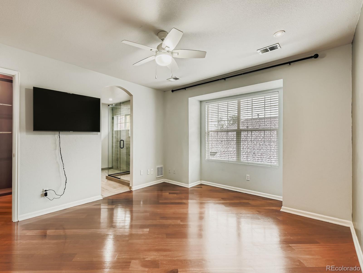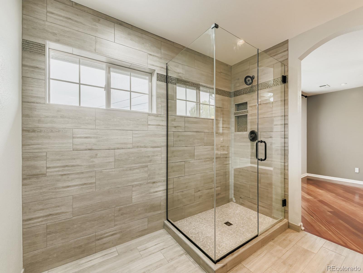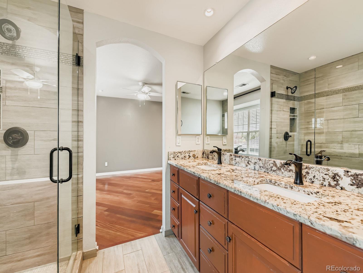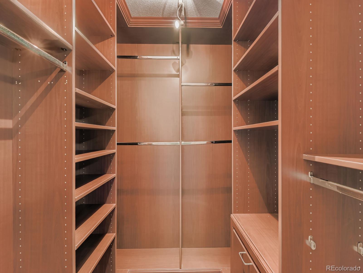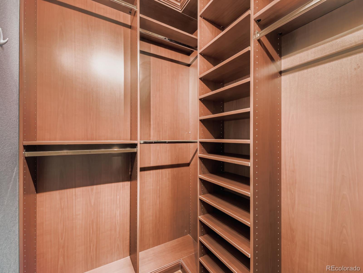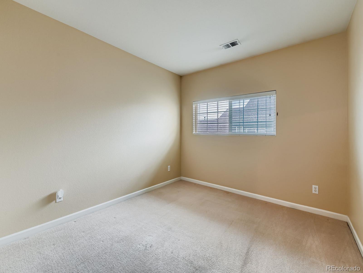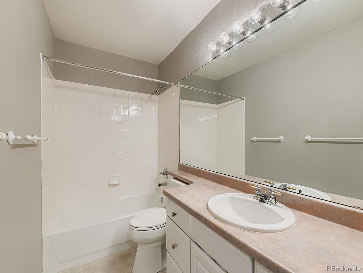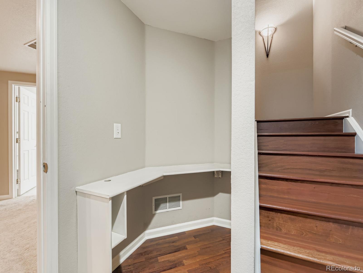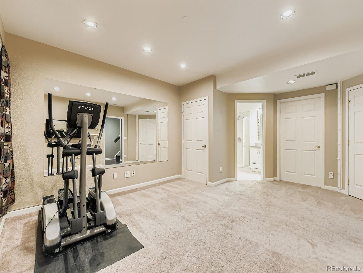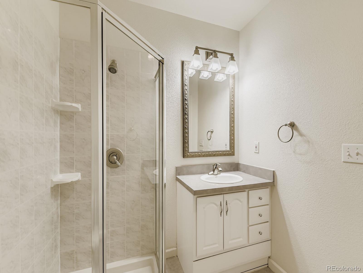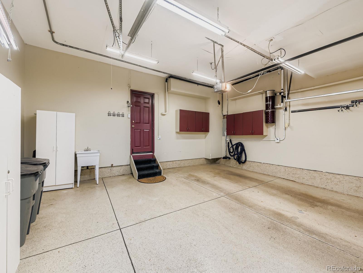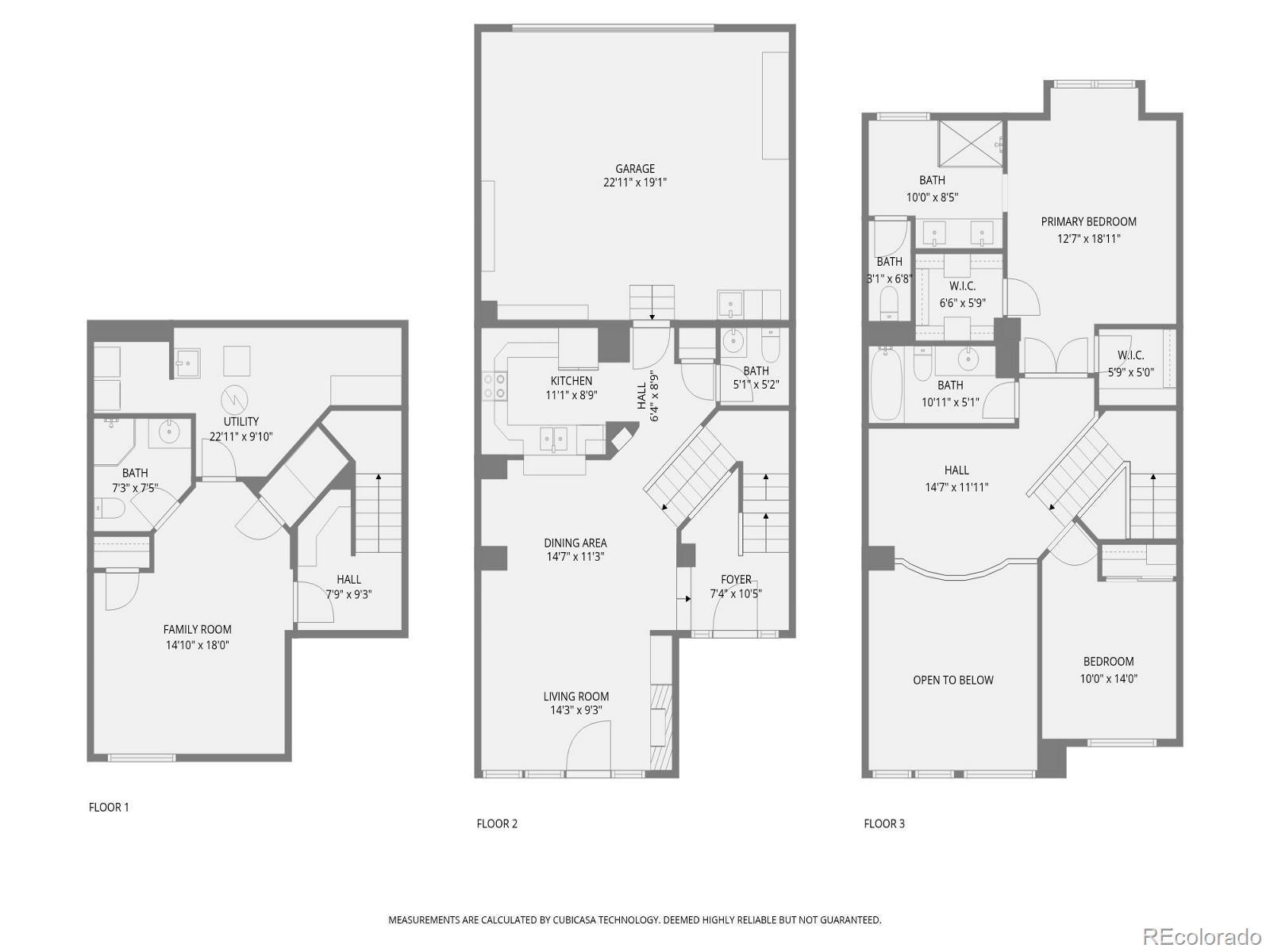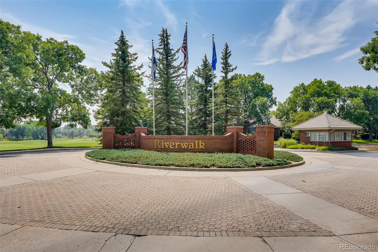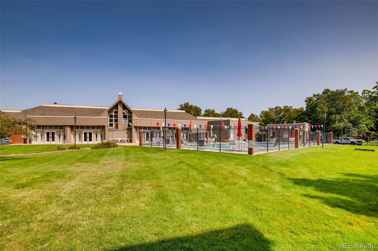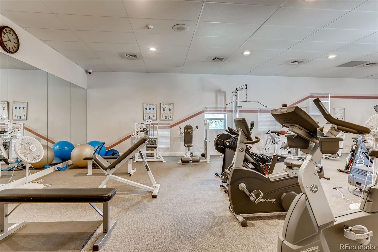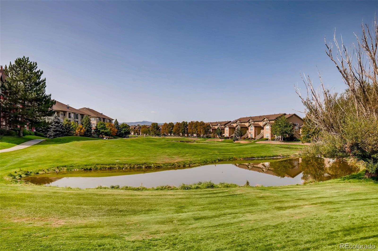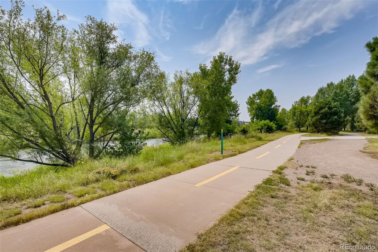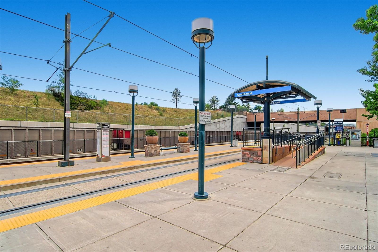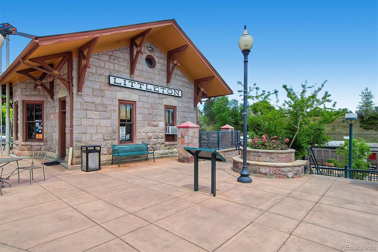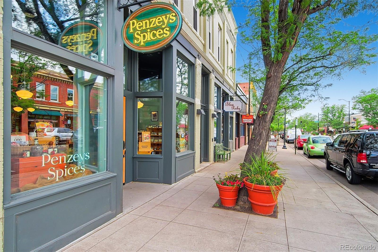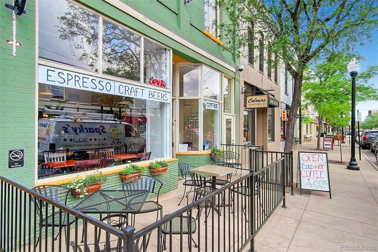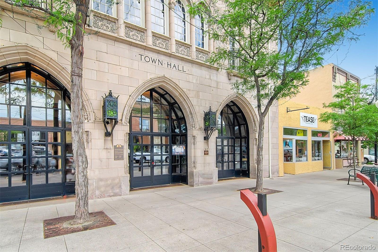Find us on...
Dashboard
- 3 Beds
- 4 Baths
- 2,120 Sqft
- .04 Acres
New Search X
2712 W Greens Place
Enjoy living at The Greens at Riverwalk! Discover the beautiful upgrades of this well-maintained 3 bedroom, 4 bathroom home nestled near the Littleton Golf & Tennis Club. Upon entering the covered stone-wrapped porch, you're greeted with gorgeous hardwood floors and vaulted ceilings. The tastefully upgraded kitchen features granite countertops, stainless appliances and custom cabinetry. The living room opens to the deck, providing an indoor/outdoor experience and includes a gas fireplace, wide plank plantation shutters, and vaulted ceilings. There is a large pantry and convenient powder bathroom also on the main level. As you make your way upstairs you will find additional living space offered in the spacious loft, as well as the primary suite, en-suite, second bedroom and second full bathroom. In the primary you will find two custom walk-in closets with built-in shelving, motion activated lighting, and the spacious en-suite features floor to ceiling tile, a walk-in shower, granite counters, and dual sinks. As you head downstairs there is a built-in nook, great for an office! The third bedroom could also be perfect for a home gym or flex room. Also on the lower level is the 4th bathroom, laundry room with a utility sink, and tons of storage! Newer Furnace & A/C, Newer Roof and Exterior Paint, and a Central Vacuum System! Short distance to the clubhouse, community pool, hot tub, fitness center, and sauna. Within walking distance to the Platte River Trail, Littleton Golf Club and Downtown Littleton which offers shopping, dining, and entertainment. Bonus! Seller is including all wall-mounted TV's, a commercial grade elliptical, and all garage storage!
Listing Office: Realty One Group Platinum Elite 
Essential Information
- MLS® #9399898
- Price$565,000
- Bedrooms3
- Bathrooms4.00
- Full Baths1
- Half Baths1
- Square Footage2,120
- Acres0.04
- Year Built1997
- TypeResidential
- Sub-TypeCondominium
- StatusActive
Community Information
- Address2712 W Greens Place
- SubdivisionThe Greens at Riverwalk
- CityLittleton
- CountyArapahoe
- StateCO
- Zip Code80123
Amenities
- Parking Spaces2
- # of Garages2
Amenities
Clubhouse, Fitness Center, Front Desk, Gated, Parking, Pool, Sauna, Spa/Hot Tub
Utilities
Cable Available, Electricity Connected, Internet Access (Wired), Phone Available
Parking
Concrete, Dry Walled, Finished Garage, Floor Coating, Lighted, Oversized, Storage
Interior
- HeatingForced Air
- CoolingCentral Air
- FireplaceYes
- # of Fireplaces1
- FireplacesGas, Living Room
- StoriesTwo
Interior Features
Ceiling Fan(s), Central Vacuum, Entrance Foyer, Granite Counters, High Speed Internet, Pantry, Primary Suite, Smoke Free, Vaulted Ceiling(s), Walk-In Closet(s)
Appliances
Dishwasher, Disposal, Dryer, Gas Water Heater, Humidifier, Microwave, Range, Refrigerator, Self Cleaning Oven, Sump Pump, Washer
Exterior
- Exterior FeaturesRain Gutters
- RoofComposition
Lot Description
Greenbelt, Landscaped, Near Public Transit, Open Space
Windows
Double Pane Windows, Egress Windows, Window Coverings
School Information
- DistrictLittleton 6
- MiddleGoddard
- HighLittleton
Elementary
Centennial Academy of Fine Arts
Additional Information
- Date ListedOctober 15th, 2025
Listing Details
Realty One Group Platinum Elite
 Terms and Conditions: The content relating to real estate for sale in this Web site comes in part from the Internet Data eXchange ("IDX") program of METROLIST, INC., DBA RECOLORADO® Real estate listings held by brokers other than RE/MAX Professionals are marked with the IDX Logo. This information is being provided for the consumers personal, non-commercial use and may not be used for any other purpose. All information subject to change and should be independently verified.
Terms and Conditions: The content relating to real estate for sale in this Web site comes in part from the Internet Data eXchange ("IDX") program of METROLIST, INC., DBA RECOLORADO® Real estate listings held by brokers other than RE/MAX Professionals are marked with the IDX Logo. This information is being provided for the consumers personal, non-commercial use and may not be used for any other purpose. All information subject to change and should be independently verified.
Copyright 2025 METROLIST, INC., DBA RECOLORADO® -- All Rights Reserved 6455 S. Yosemite St., Suite 500 Greenwood Village, CO 80111 USA
Listing information last updated on December 17th, 2025 at 10:48pm MST.

