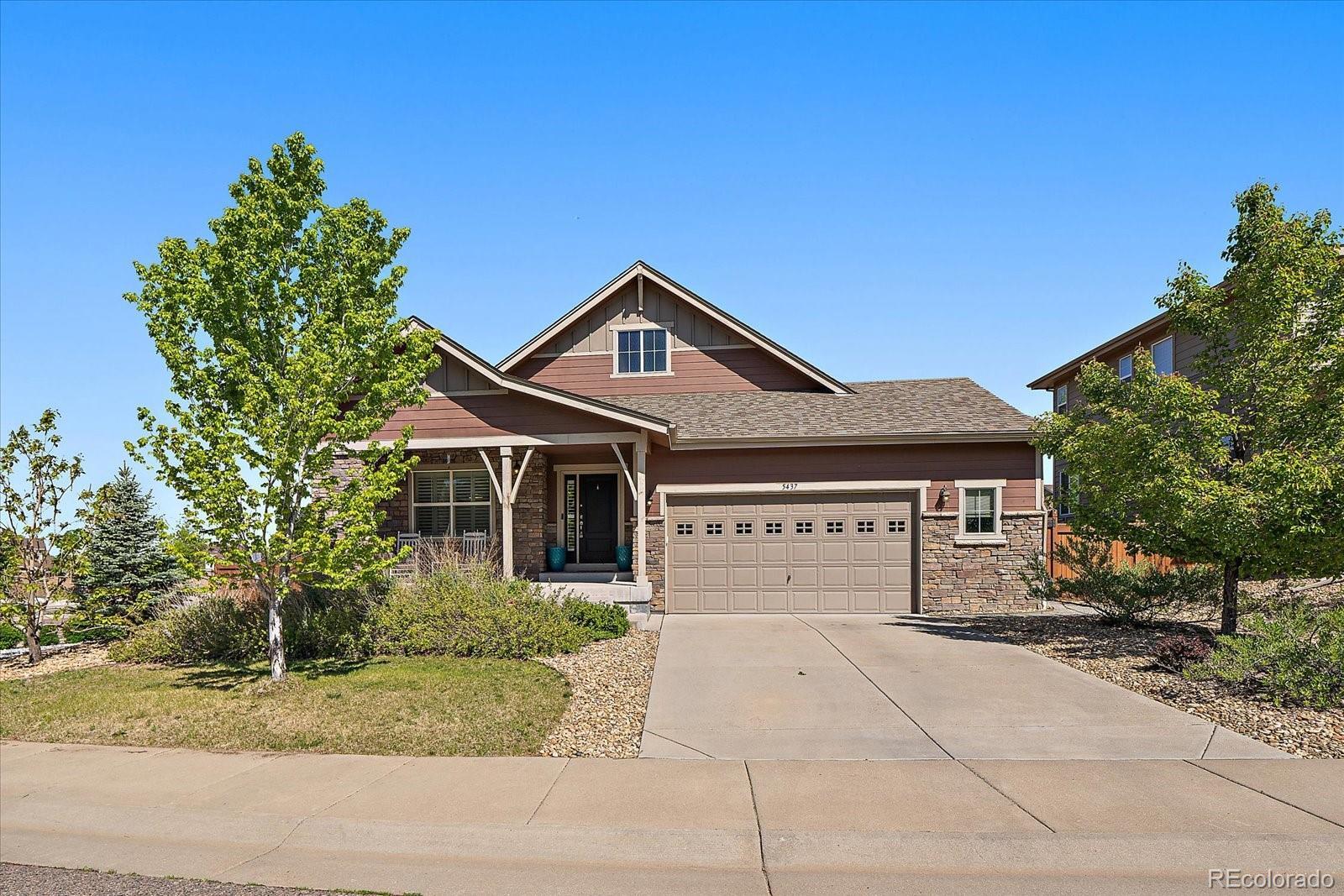Find us on...
Dashboard
- 3 Beds
- 2 Baths
- 1,834 Sqft
- .21 Acres
New Search X
5437 S Granby Court
Nestled in a serene cul-de-sac, this impeccably maintained ranch-style home welcomes you with a charming covered front porch and new roof with Duration Storm Impact Resistant Shingles. Step inside to discover a bright, open floor plan featuring a gourmet kitchen with sleek quartz countertops, a double oven, and a spacious island with seating—perfect for entertaining. The inviting living area boasts a cozy gas fireplace, flowing seamlessly to a covered back porch overlooking a private, lush backyard with garden area. The luxurious primary suite offers a spa-like 5-piece bathroom with a soaking tub and a generous walk-in closet. Two additional bedrooms, both generously sized, share a well-appointed full bath. A versatile bonus room awaits your vision as an office, dining room, or craft space. The unfinished partial basement presents endless possibilities for an extra bedroom, bathroom, and family room. The home also includes a security system and whole house humidifier. Complete with an oversized 2-car garage with Level 2 EV Charger and opener, this home is a rare find. Schedule your showing today!
Listing Office: Berkshire Hathaway HomeServices Colorado Real Estate, LLC - Brighton 
Essential Information
- MLS® #9402260
- Price$620,000
- Bedrooms3
- Bathrooms2.00
- Full Baths2
- Square Footage1,834
- Acres0.21
- Year Built2014
- TypeResidential
- Sub-TypeSingle Family Residence
- StyleContemporary
- StatusActive
Community Information
- Address5437 S Granby Court
- SubdivisionPioneer Hills
- CityAurora
- CountyArapahoe
- StateCO
- Zip Code80015
Amenities
- AmenitiesPool
- Parking Spaces2
- # of Garages2
- ViewMountain(s)
Utilities
Cable Available, Electricity Connected, Internet Access (Wired), Natural Gas Connected, Phone Available
Parking
Concrete, Dry Walled, Exterior Access Door, Oversized
Interior
- HeatingForced Air
- CoolingCentral Air
- FireplaceYes
- # of Fireplaces1
- FireplacesGas, Living Room
- StoriesOne
Interior Features
Ceiling Fan(s), Eat-in Kitchen, Entrance Foyer, Five Piece Bath, High Ceilings, High Speed Internet, Kitchen Island, No Stairs, Open Floorplan, Pantry, Primary Suite, Quartz Counters, Smoke Free, Walk-In Closet(s), Wired for Data
Appliances
Cooktop, Dishwasher, Disposal, Double Oven, Down Draft, Dryer, Gas Water Heater, Humidifier, Microwave, Refrigerator, Self Cleaning Oven, Washer
Exterior
- Exterior FeaturesGarden, Private Yard
- RoofComposition
- FoundationSlab
Lot Description
Cul-De-Sac, Landscaped, Many Trees, Sprinklers In Front, Sprinklers In Rear
Windows
Double Pane Windows, Window Coverings
School Information
- DistrictCherry Creek 5
- ElementarySagebrush
- MiddleLaredo
- HighSmoky Hill
Additional Information
- Date ListedMay 23rd, 2025
- ZoningRES
Listing Details
Berkshire Hathaway HomeServices Colorado Real Estate, LLC - Brighton
 Terms and Conditions: The content relating to real estate for sale in this Web site comes in part from the Internet Data eXchange ("IDX") program of METROLIST, INC., DBA RECOLORADO® Real estate listings held by brokers other than RE/MAX Professionals are marked with the IDX Logo. This information is being provided for the consumers personal, non-commercial use and may not be used for any other purpose. All information subject to change and should be independently verified.
Terms and Conditions: The content relating to real estate for sale in this Web site comes in part from the Internet Data eXchange ("IDX") program of METROLIST, INC., DBA RECOLORADO® Real estate listings held by brokers other than RE/MAX Professionals are marked with the IDX Logo. This information is being provided for the consumers personal, non-commercial use and may not be used for any other purpose. All information subject to change and should be independently verified.
Copyright 2025 METROLIST, INC., DBA RECOLORADO® -- All Rights Reserved 6455 S. Yosemite St., Suite 500 Greenwood Village, CO 80111 USA
Listing information last updated on June 9th, 2025 at 1:18am MDT.


























