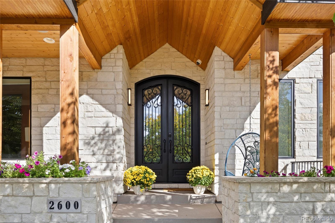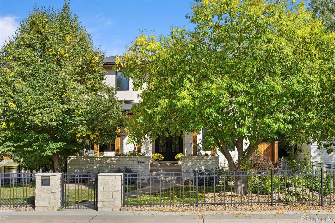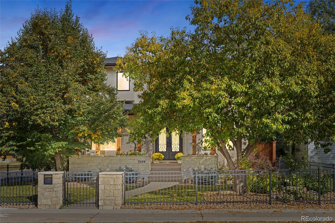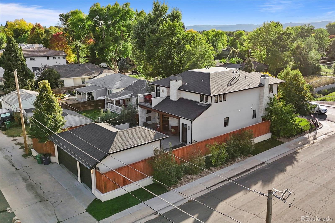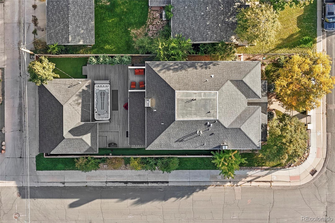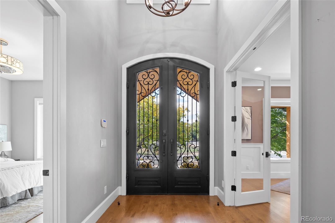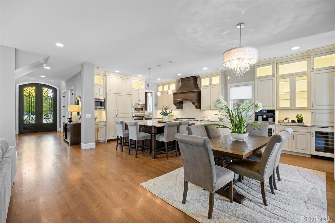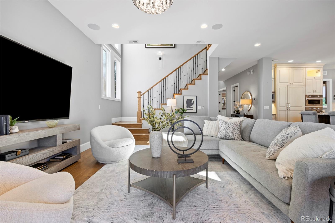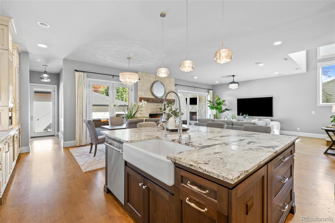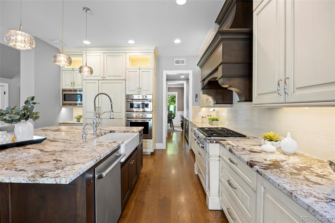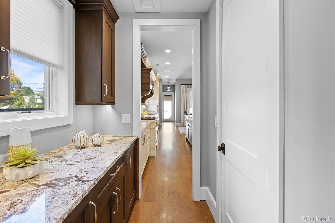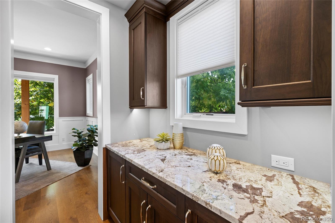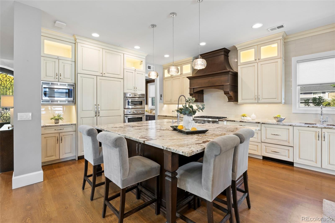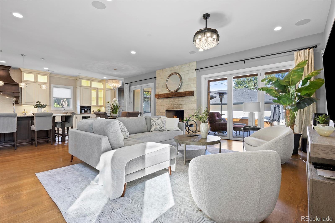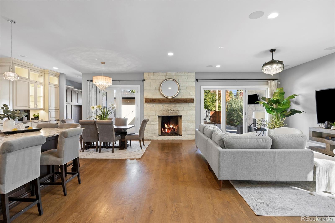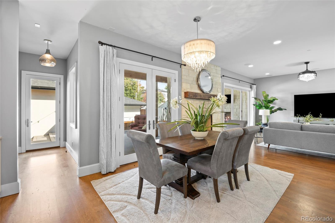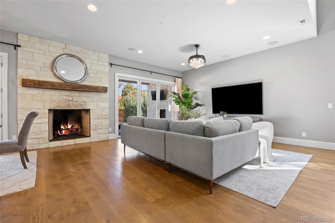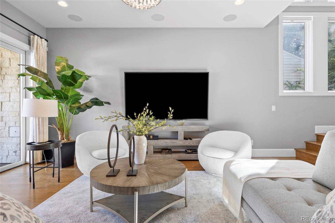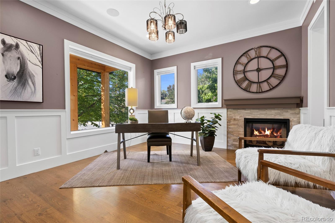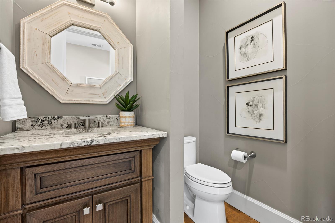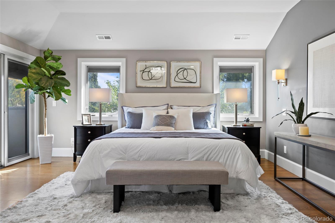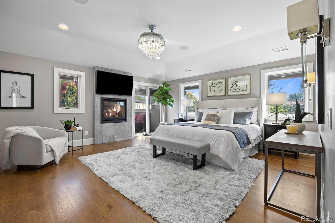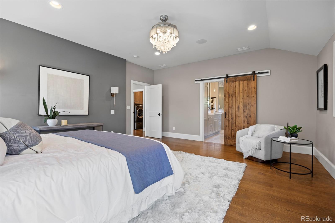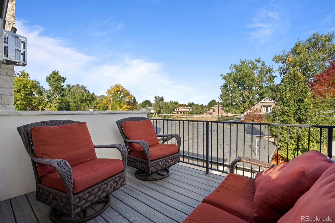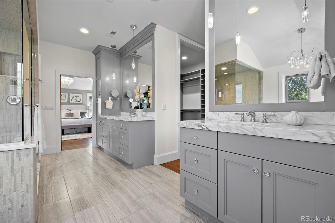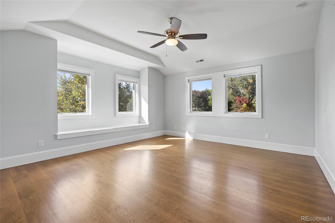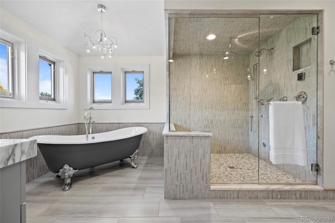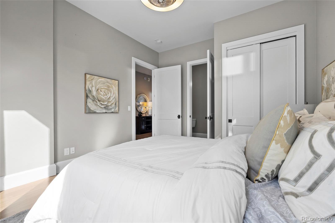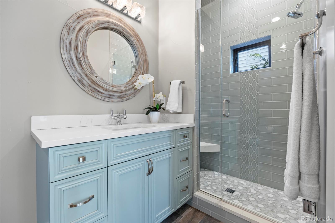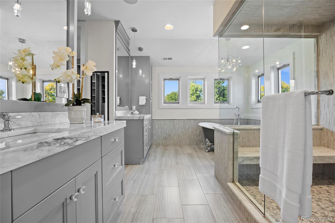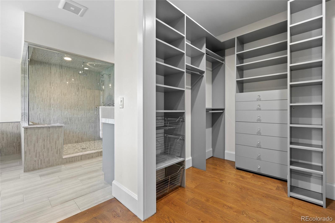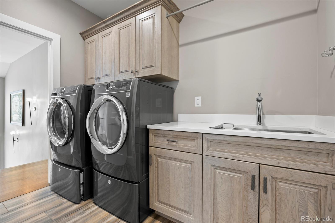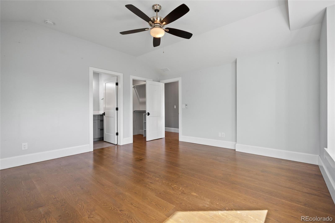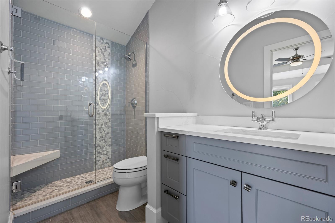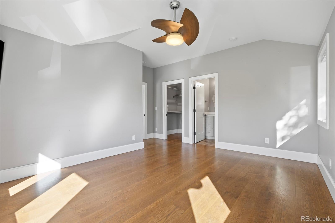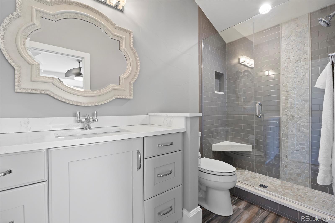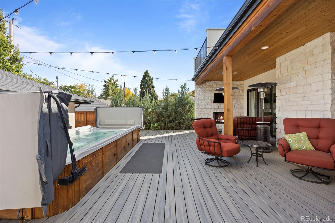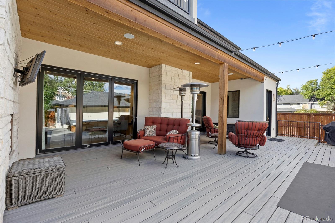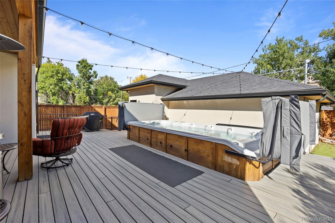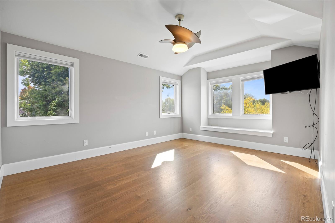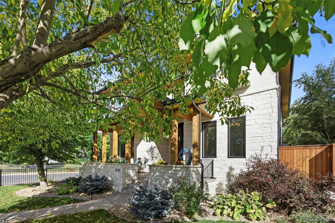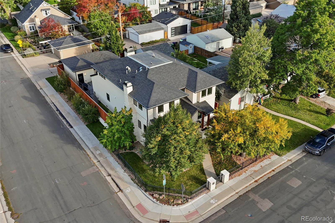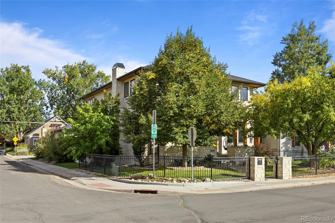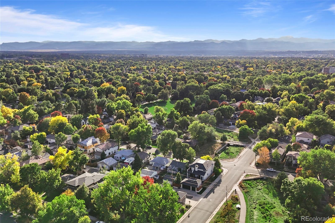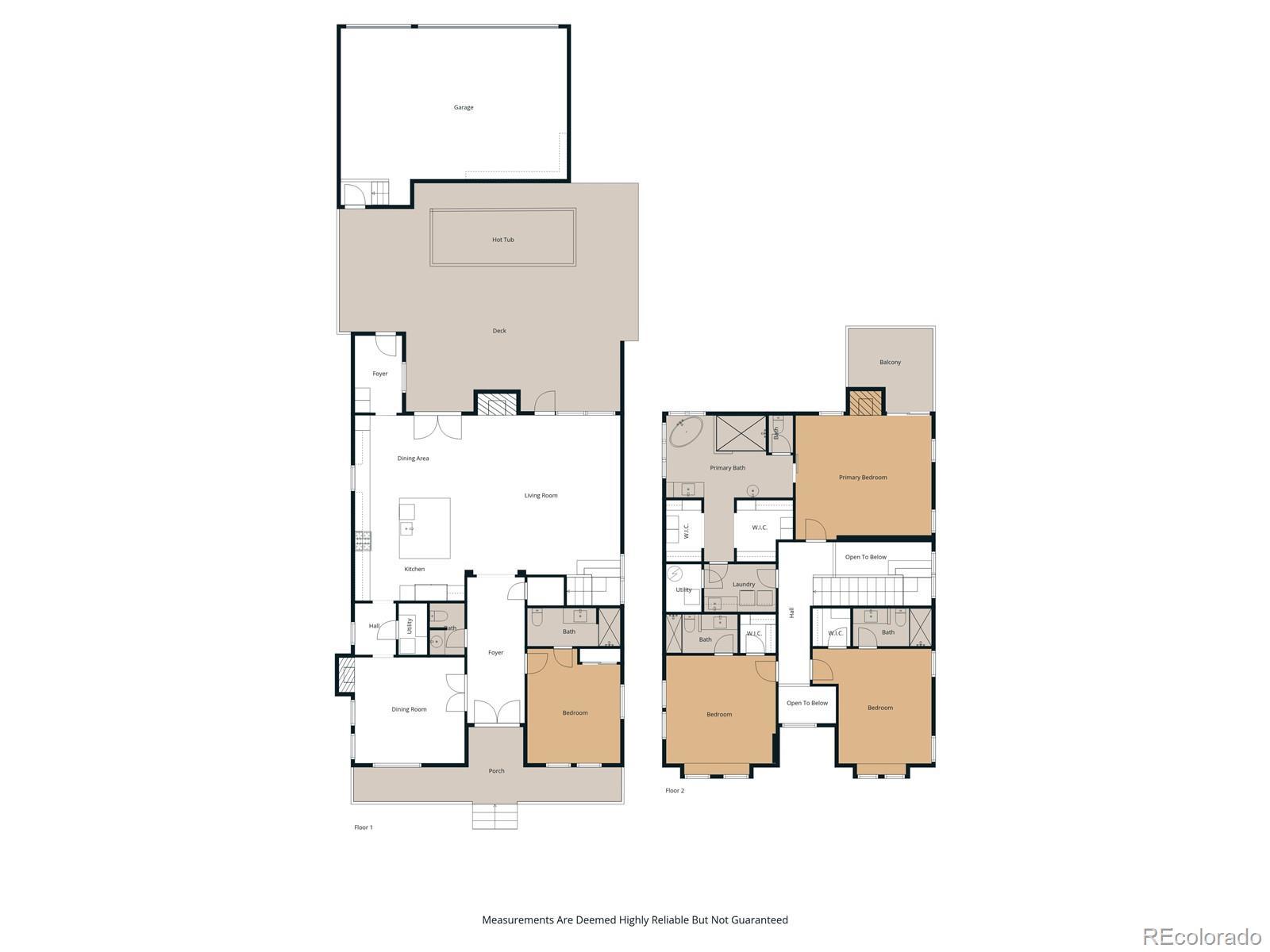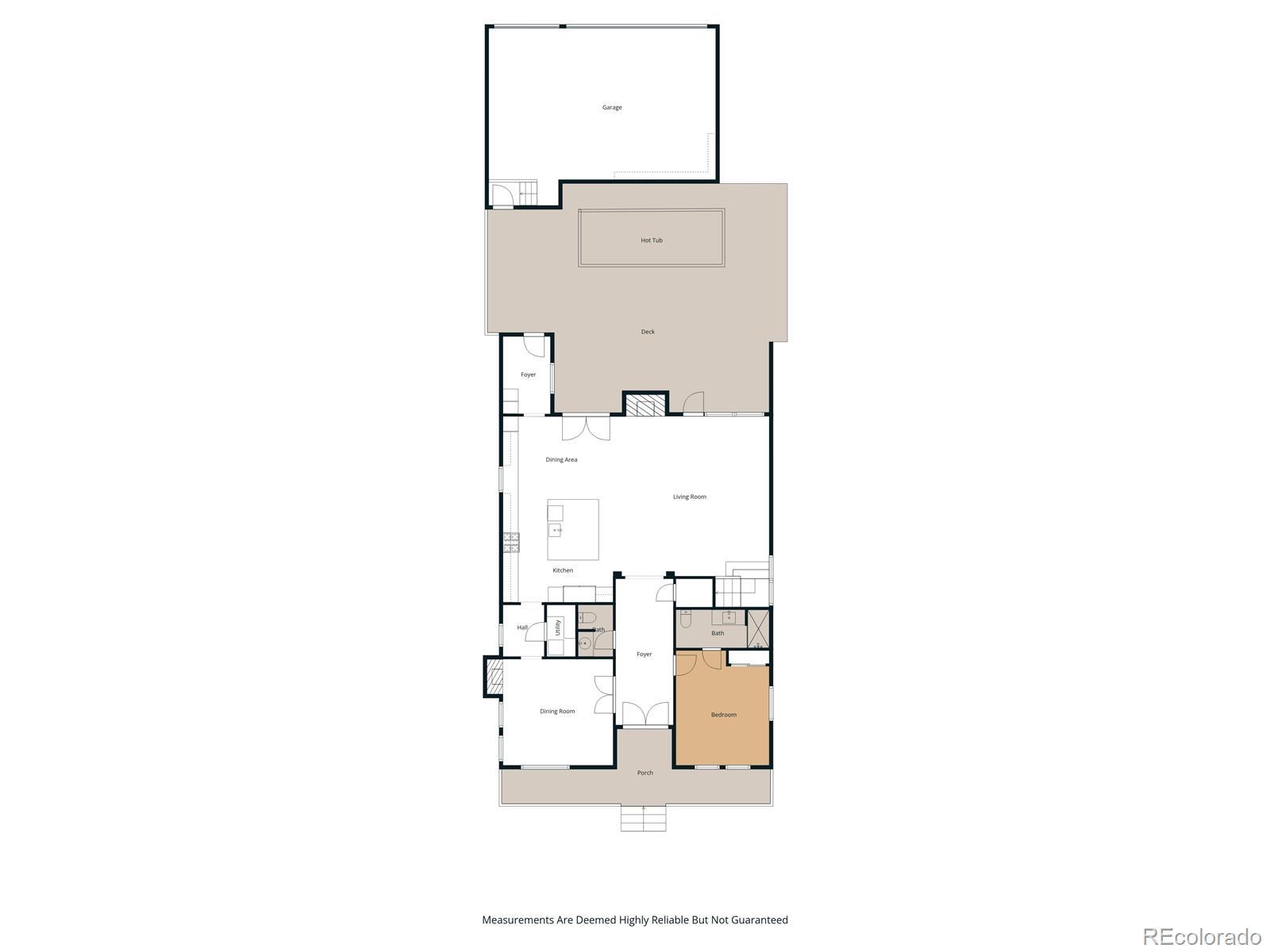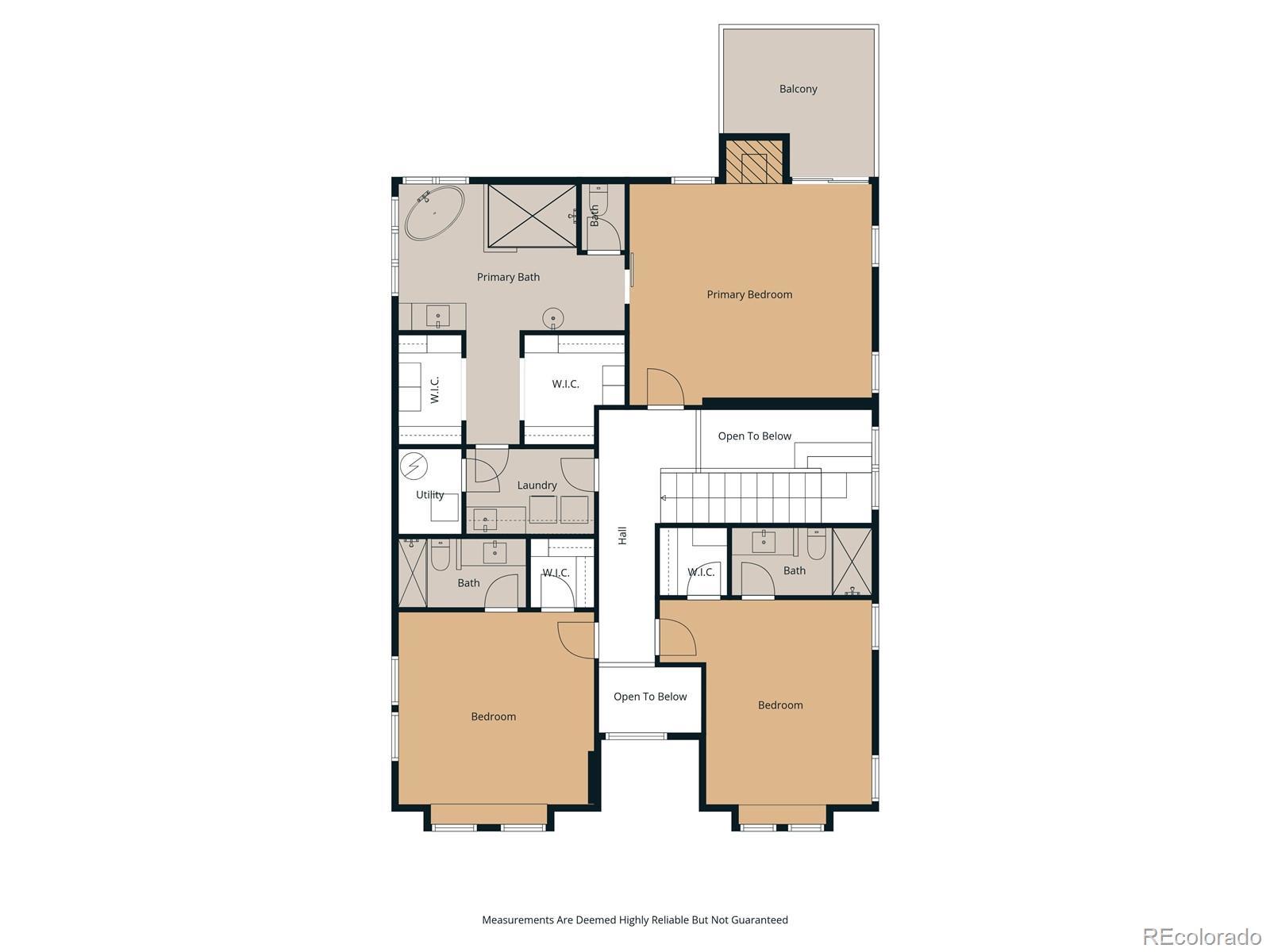Find us on...
Dashboard
- 4 Beds
- 5 Baths
- 3,648 Sqft
- .15 Acres
New Search X
2600 S Adams Street
LOCATION. LUXURY. LIFESTYLE. Nestled on a quiet block in Observatory Park and within the award-winning Slavens K-8 district, this 4 bed, 5 bath home offers the perfect blend of elegance and convenience. Ideally positioned on a west-facing 6,370 sq. ft. lot, you’re close to golf, parks, dining, shopping, DTC, DU, and three nearby light rail stations for easy access to Downtown. The open floor plan features a spacious great room, dining area, and chef’s kitchen with premium cabinetry, slab granite, commercial-grade appliances, and three dishwashers—all centered around an oversized island. Glass doors extend living and entertaining spaces to a private backyard retreat with a covered patio, deck, and swim spa. The main level includes a flexible ensuite bedroom plus powder bath. Upstairs, the primary suite offers a private balcony, dual walk-in closets, and a spa-like bath, with two additional en-suite bedrooms completing the upper level. Additional highlights include hardwood floors, crown molding, surround sound, and a detached 3-car garage with ample storage. This home checks every box in one of Denver’s most sought-after neighborhoods.
Listing Office: Coldwell Banker Realty 24 
Essential Information
- MLS® #9404832
- Price$2,000,000
- Bedrooms4
- Bathrooms5.00
- Full Baths1
- Half Baths1
- Square Footage3,648
- Acres0.15
- Year Built2017
- TypeResidential
- Sub-TypeSingle Family Residence
- StatusActive
Community Information
- Address2600 S Adams Street
- SubdivisionObservatory Park
- CityDenver
- CountyDenver
- StateCO
- Zip Code80210
Amenities
- Parking Spaces3
- # of Garages3
Interior
- HeatingForced Air
- CoolingCentral Air
- StoriesTwo
Appliances
Cooktop, Dishwasher, Double Oven, Dryer, Microwave, Range Hood, Refrigerator, Washer, Wine Cooler
Exterior
- Exterior FeaturesDog Run
- Lot DescriptionCorner Lot, Level
- RoofComposition
- FoundationSlab
School Information
- DistrictDenver 1
- ElementaryUniversity Park
- MiddleMerrill
- HighSouth
Additional Information
- Date ListedOctober 2nd, 2025
- ZoningE-SU-DX
Listing Details
 Coldwell Banker Realty 24
Coldwell Banker Realty 24
 Terms and Conditions: The content relating to real estate for sale in this Web site comes in part from the Internet Data eXchange ("IDX") program of METROLIST, INC., DBA RECOLORADO® Real estate listings held by brokers other than RE/MAX Professionals are marked with the IDX Logo. This information is being provided for the consumers personal, non-commercial use and may not be used for any other purpose. All information subject to change and should be independently verified.
Terms and Conditions: The content relating to real estate for sale in this Web site comes in part from the Internet Data eXchange ("IDX") program of METROLIST, INC., DBA RECOLORADO® Real estate listings held by brokers other than RE/MAX Professionals are marked with the IDX Logo. This information is being provided for the consumers personal, non-commercial use and may not be used for any other purpose. All information subject to change and should be independently verified.
Copyright 2025 METROLIST, INC., DBA RECOLORADO® -- All Rights Reserved 6455 S. Yosemite St., Suite 500 Greenwood Village, CO 80111 USA
Listing information last updated on December 12th, 2025 at 9:48pm MST.

