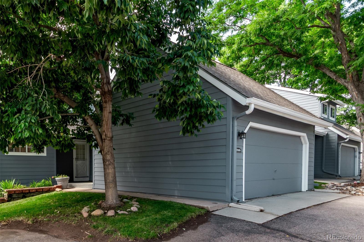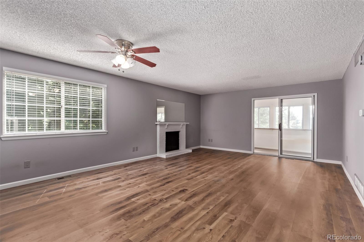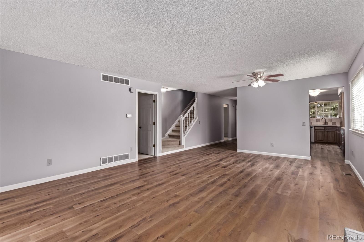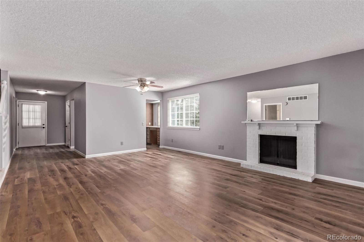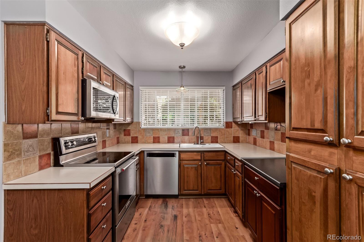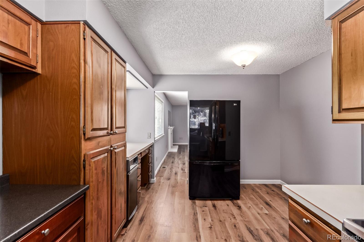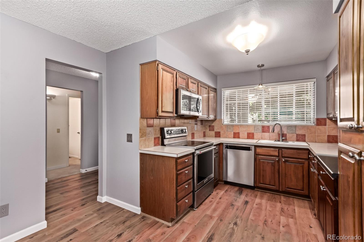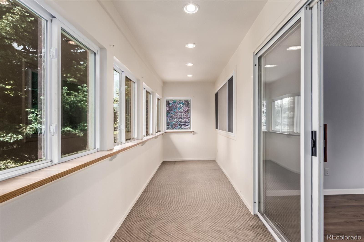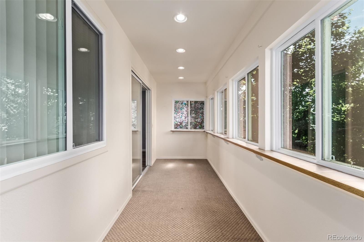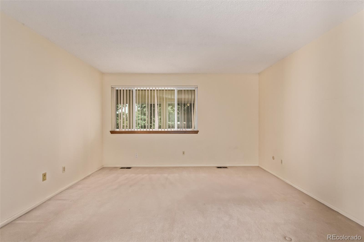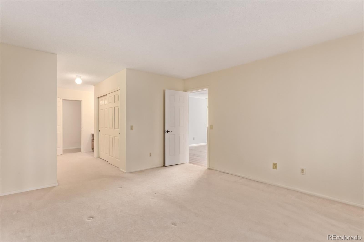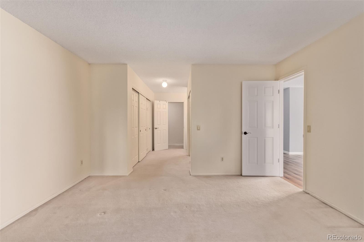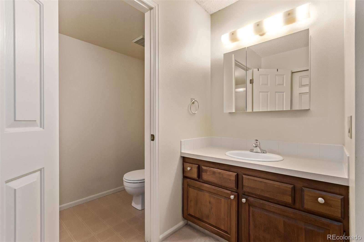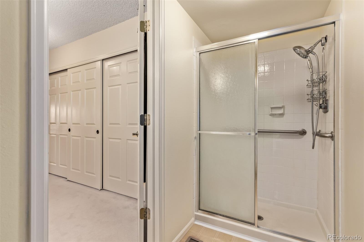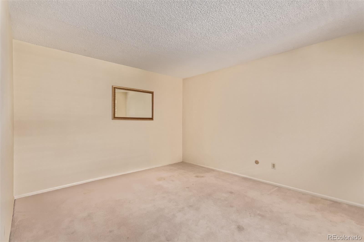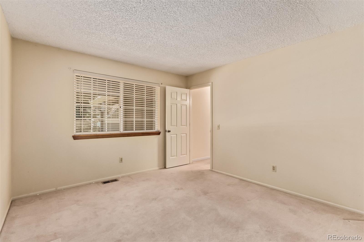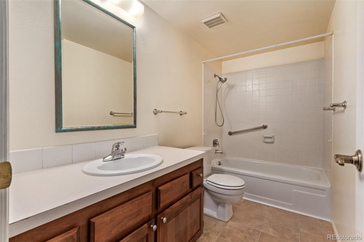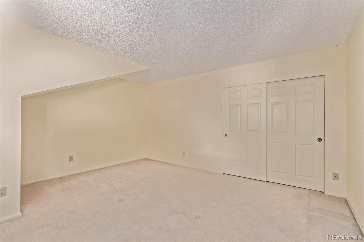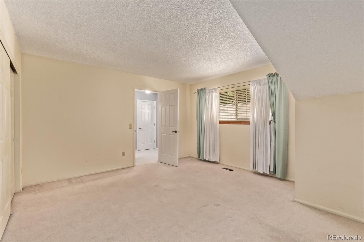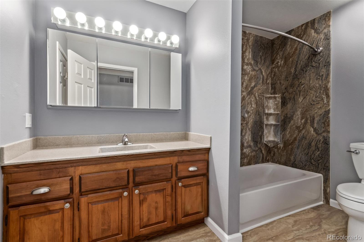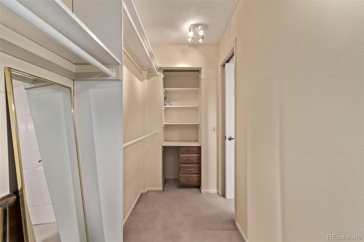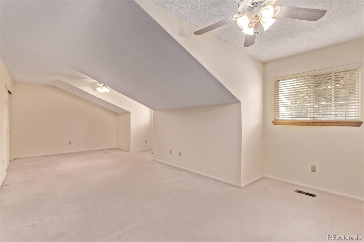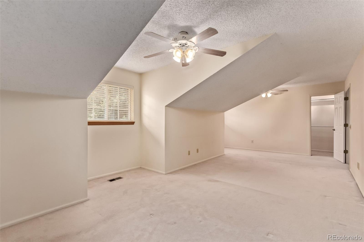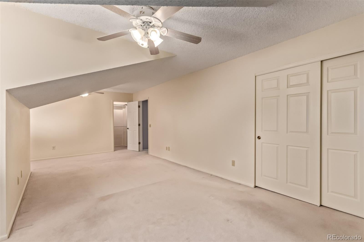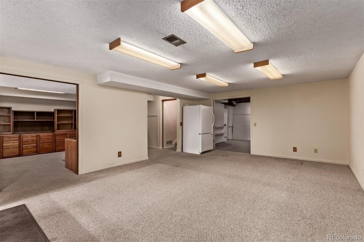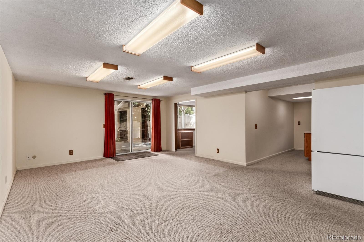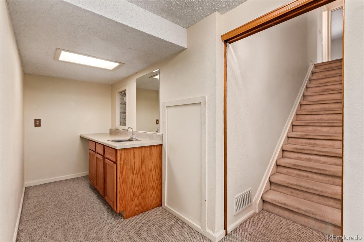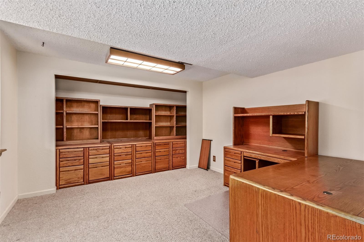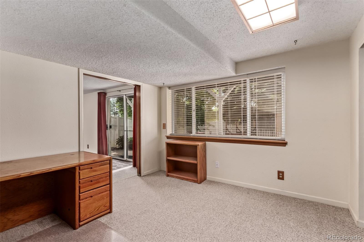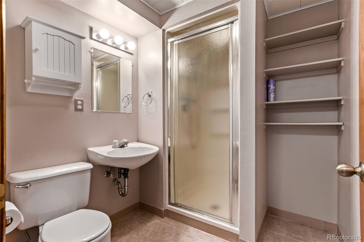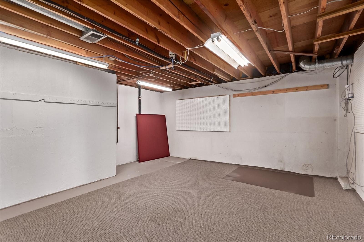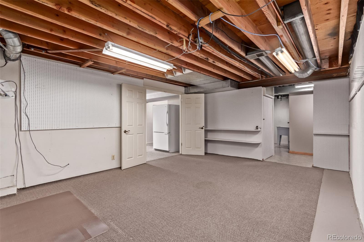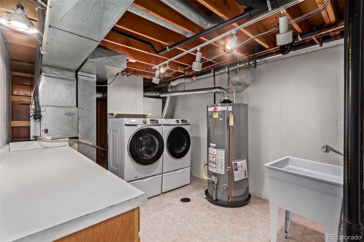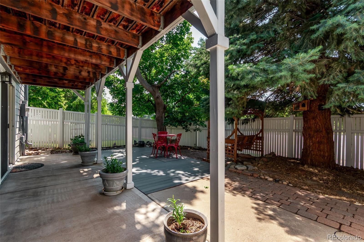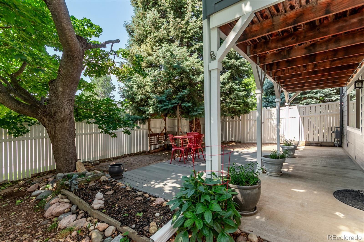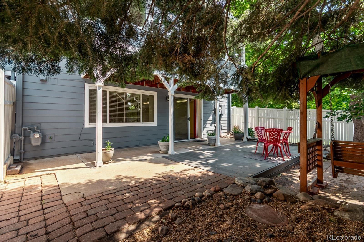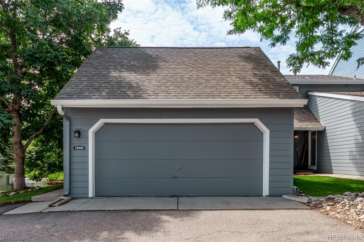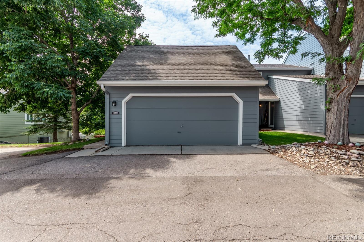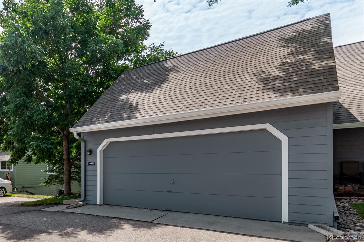Find us on...
Dashboard
- $479k Price
- 4 Beds
- 4 Baths
- 2,900 Sqft
New Search X
10606 W Park Mountain
Welcome to The Settlement in Ken Caryl—where space and community come together. This 4 bedroom, 4 bathroom home features the largest floor plan in the complex and is ideally situated to enjoy all the amenities Ken Caryl has to offer, including open space, scenic hiking trails, pools, tennis courts, a fitness center, and more. Step inside from the covered front porch to find brand-new flooring throughout the main level’s living spaces. The expansive layout includes a large family room with a cozy wood-burning fireplace, a dining area, a dedicated office, and a rare grandfathered-in sunroom filled with natural light. The main level also features a full bathroom and a spacious primary suite with two closets and a private bathroom. Upstairs offers two additional bedrooms with vaulted ceilings and skylights, and a recently remodeled full bathroom. The walk-out basement adds even more living space with a recreation room, a wet bar, a bedroom or additional office, a ¾ bathroom, a workshop, a laundry room, and abundant storage. A two-car garage completes this exceptional home in one of the area's most sought-after neighborhoods. Step outside to the backyard in the private and fully fenced backyard.
Listing Office: eXp Realty, LLC 
Essential Information
- MLS® #9404982
- Price$479,000
- Bedrooms4
- Bathrooms4.00
- Full Baths2
- Square Footage2,900
- Acres0.00
- Year Built1978
- TypeResidential
- Sub-TypeTownhouse
- StatusPending
Community Information
- Address10606 W Park Mountain
- SubdivisionThe Settlement
- CityLittleton
- CountyJefferson
- StateCO
- Zip Code80127
Amenities
- Parking Spaces2
- # of Garages2
Amenities
Clubhouse, Fitness Center, Pool, Tennis Court(s), Trail(s)
Interior
- HeatingForced Air
- CoolingCentral Air
- FireplaceYes
- # of Fireplaces1
- FireplacesLiving Room, Wood Burning
- StoriesTwo
Interior Features
Ceiling Fan(s), Primary Suite, Vaulted Ceiling(s), Wet Bar
Appliances
Cooktop, Dishwasher, Disposal, Dryer, Microwave, Oven, Refrigerator, Washer
Exterior
- Exterior FeaturesGarden, Private Yard
- Lot DescriptionCul-De-Sac
- WindowsSkylight(s)
- RoofComposition
School Information
- DistrictJefferson County R-1
- ElementaryShaffer
- MiddleFalcon Bluffs
- HighChatfield
Additional Information
- Date ListedJuly 23rd, 2025
- ZoningP-D
Listing Details
 eXp Realty, LLC
eXp Realty, LLC
 Terms and Conditions: The content relating to real estate for sale in this Web site comes in part from the Internet Data eXchange ("IDX") program of METROLIST, INC., DBA RECOLORADO® Real estate listings held by brokers other than RE/MAX Professionals are marked with the IDX Logo. This information is being provided for the consumers personal, non-commercial use and may not be used for any other purpose. All information subject to change and should be independently verified.
Terms and Conditions: The content relating to real estate for sale in this Web site comes in part from the Internet Data eXchange ("IDX") program of METROLIST, INC., DBA RECOLORADO® Real estate listings held by brokers other than RE/MAX Professionals are marked with the IDX Logo. This information is being provided for the consumers personal, non-commercial use and may not be used for any other purpose. All information subject to change and should be independently verified.
Copyright 2025 METROLIST, INC., DBA RECOLORADO® -- All Rights Reserved 6455 S. Yosemite St., Suite 500 Greenwood Village, CO 80111 USA
Listing information last updated on December 20th, 2025 at 7:03am MST.

