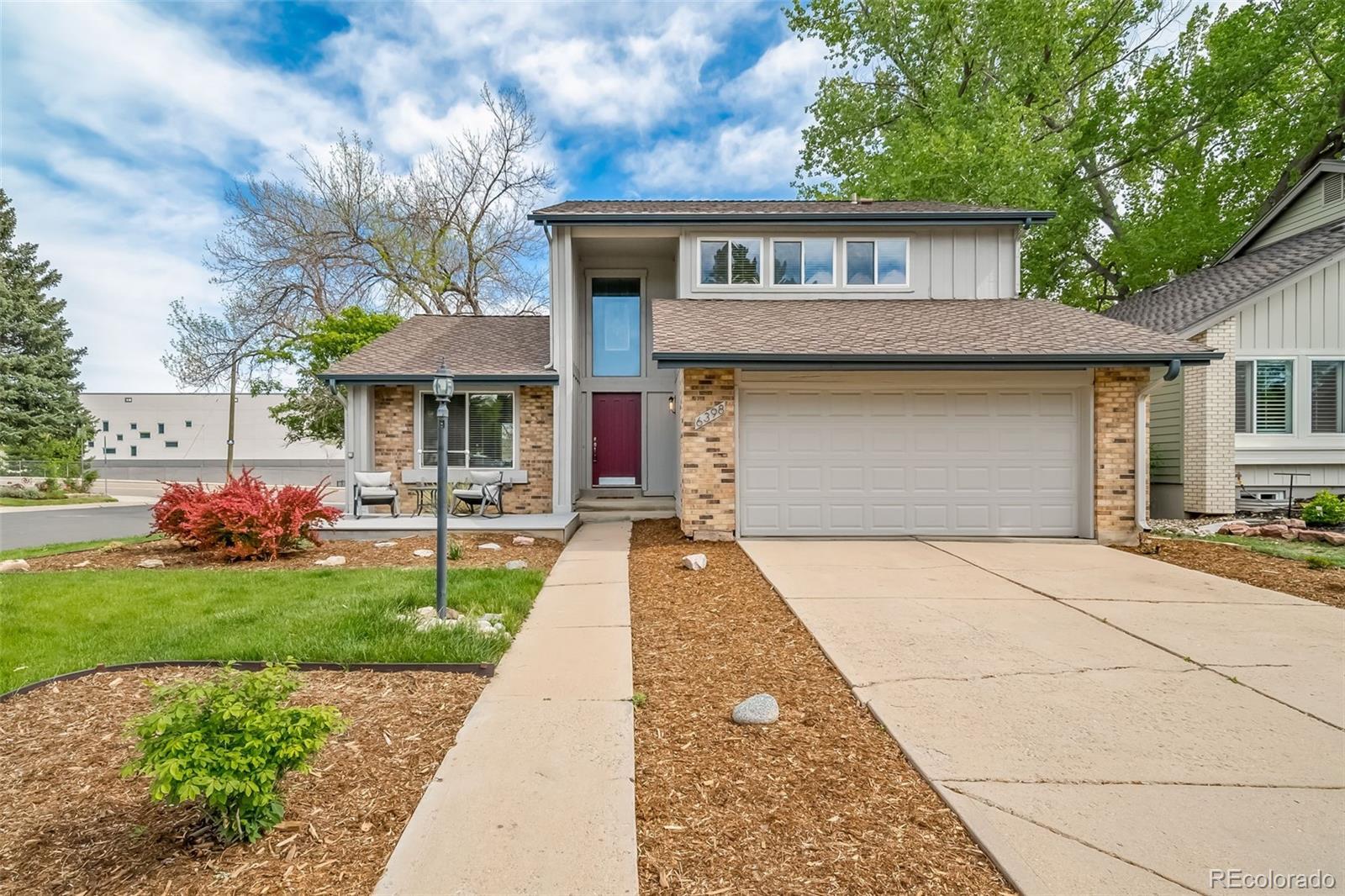Find us on...
Dashboard
- 3 Beds
- 3 Baths
- 1,707 Sqft
- .12 Acres
New Search X
6398 S Emporia Circle
PRICE IMPROVEMNT, MOVE IN READY. Welcome to this fantastic remodeled and updated Cherry Creek Farm home. This home is light, bright, and inviting. Situated on a corner site with refreshed landscaping, large backyard with new deck & covered patio for entertaining. Freshly painted interior and new carpet throughout, new GFA & AC, updated lighting, new bathrooms upstairs, remodeled kitchen & powder bath on main level, vaulted ceilings. Newer double pane windows & sliding door, hardwood floors, quartz counter tops, newer interior doors and trim. Come see this wonderful family home in the award winning Cherry Creek School District within walking distance to Cherry Creek Academy & High Plains Elementary, close to Cherry Creek State Park, light rail, DTC, playgrounds, green belts, Arapahoe Lake Park with community pool and tennis/pickle ball courts - membership available, light rail, restaurants & shopping conveniently located, and more. Don’t miss the opportunity to make this your new home! This welcoming community will make you feel at home immediately.
Listing Office: RE/MAX Professionals 
Essential Information
- MLS® #9405910
- Price$699,900
- Bedrooms3
- Bathrooms3.00
- Full Baths1
- Half Baths1
- Square Footage1,707
- Acres0.12
- Year Built1978
- TypeResidential
- Sub-TypeSingle Family Residence
- StyleTraditional
- StatusActive
Community Information
- Address6398 S Emporia Circle
- SubdivisionCherry Creek Farm
- CityEnglewood
- CountyArapahoe
- StateCO
- Zip Code80111
Amenities
- AmenitiesPark, Playground
- Parking Spaces2
- # of Garages2
Utilities
Cable Available, Electricity Connected, Natural Gas Connected
Interior
- HeatingForced Air, Natural Gas
- CoolingAttic Fan, Central Air
- FireplaceYes
- # of Fireplaces1
- FireplacesFamily Room, Wood Burning
- StoriesTwo
Interior Features
Breakfast Bar, Ceiling Fan(s), Entrance Foyer, Quartz Counters, Smoke Free, Vaulted Ceiling(s)
Appliances
Dishwasher, Disposal, Dryer, Gas Water Heater, Microwave, Oven, Range, Refrigerator, Washer
Exterior
- Exterior FeaturesDog Run
- Lot DescriptionCorner Lot, Level
- RoofComposition
- FoundationConcrete Perimeter
Windows
Double Pane Windows, Window Coverings
School Information
- DistrictCherry Creek 5
- ElementaryHigh Plains
- MiddleCampus
- HighCherry Creek
Additional Information
- Date ListedMay 14th, 2025
- ZoningRES
Listing Details
 RE/MAX Professionals
RE/MAX Professionals
 Terms and Conditions: The content relating to real estate for sale in this Web site comes in part from the Internet Data eXchange ("IDX") program of METROLIST, INC., DBA RECOLORADO® Real estate listings held by brokers other than RE/MAX Professionals are marked with the IDX Logo. This information is being provided for the consumers personal, non-commercial use and may not be used for any other purpose. All information subject to change and should be independently verified.
Terms and Conditions: The content relating to real estate for sale in this Web site comes in part from the Internet Data eXchange ("IDX") program of METROLIST, INC., DBA RECOLORADO® Real estate listings held by brokers other than RE/MAX Professionals are marked with the IDX Logo. This information is being provided for the consumers personal, non-commercial use and may not be used for any other purpose. All information subject to change and should be independently verified.
Copyright 2025 METROLIST, INC., DBA RECOLORADO® -- All Rights Reserved 6455 S. Yosemite St., Suite 500 Greenwood Village, CO 80111 USA
Listing information last updated on October 18th, 2025 at 1:48pm MDT.



















































