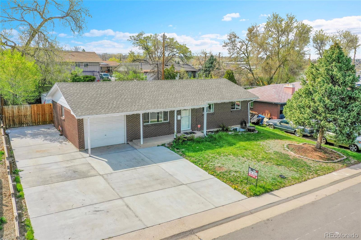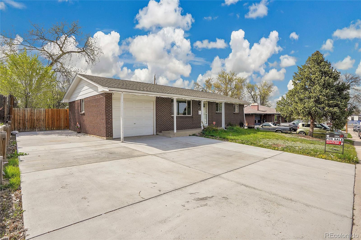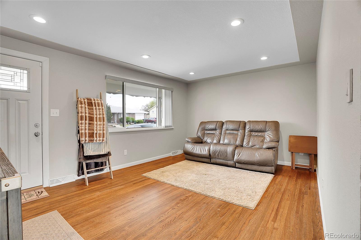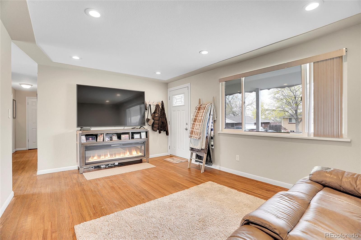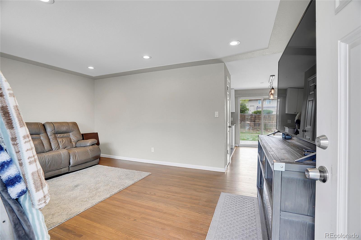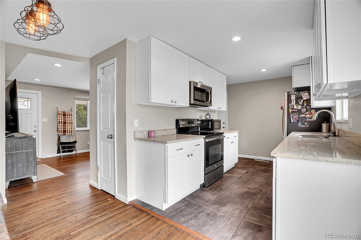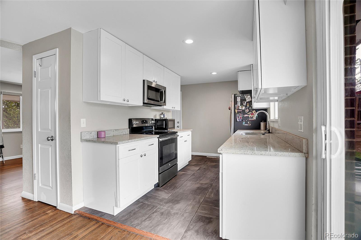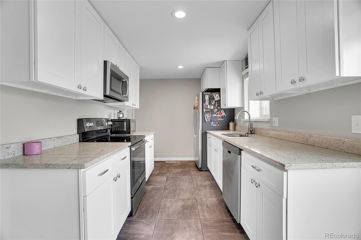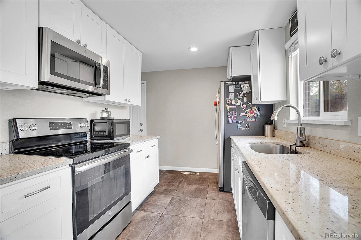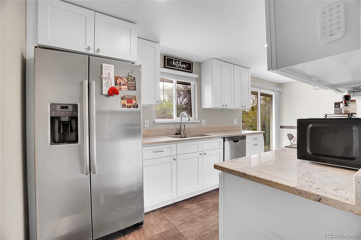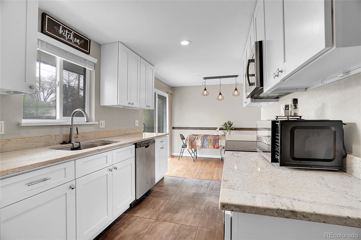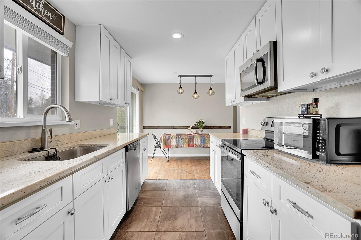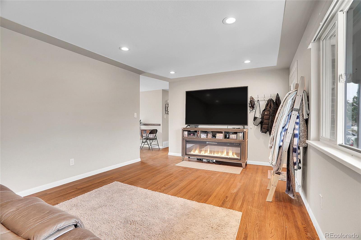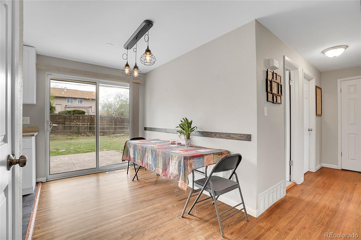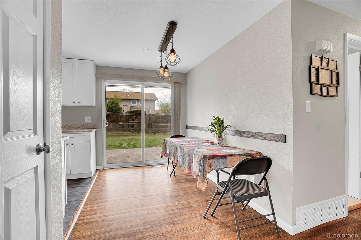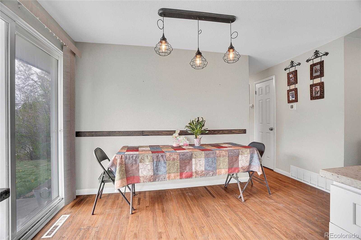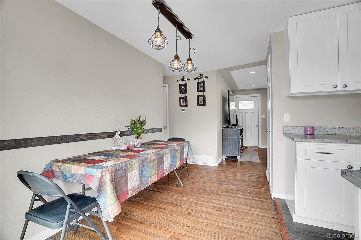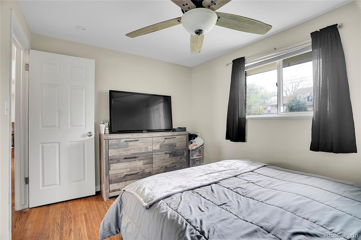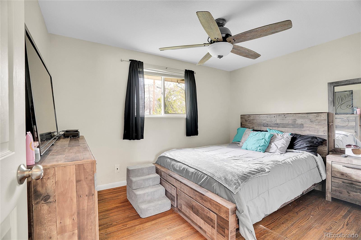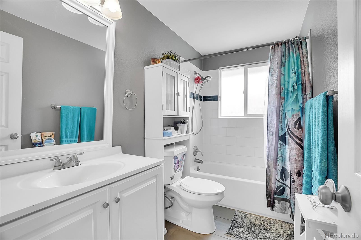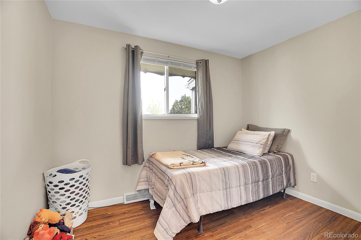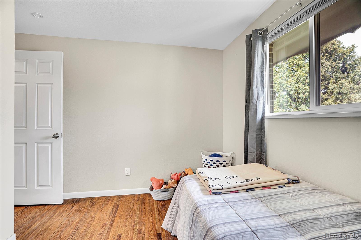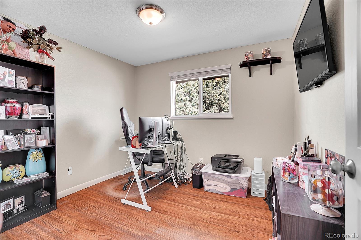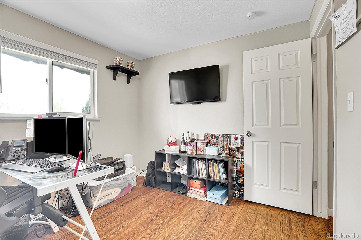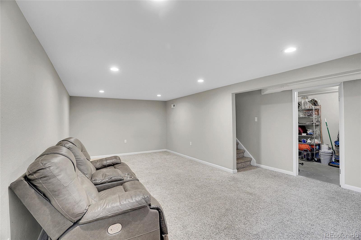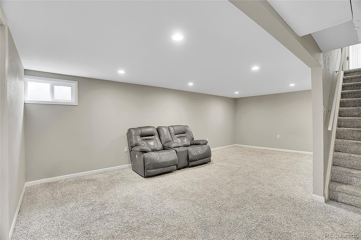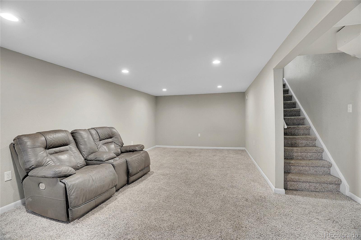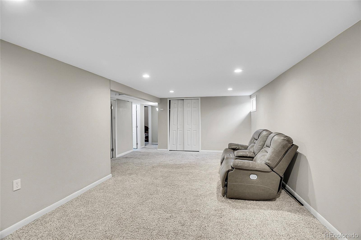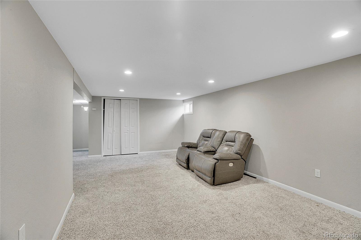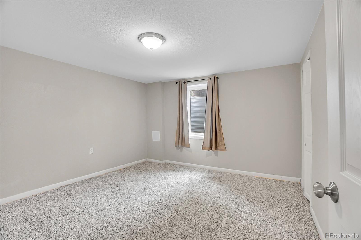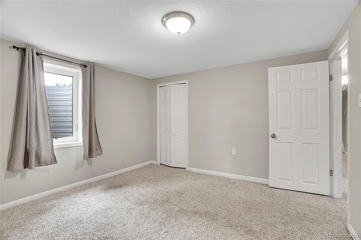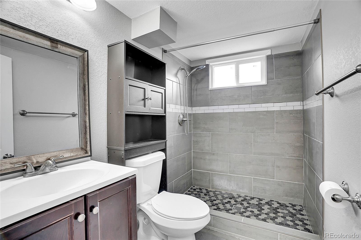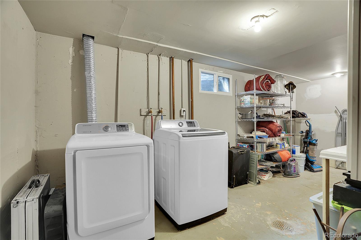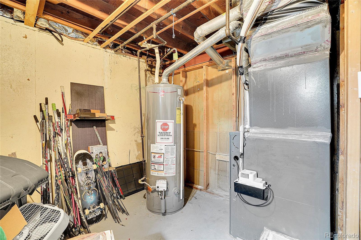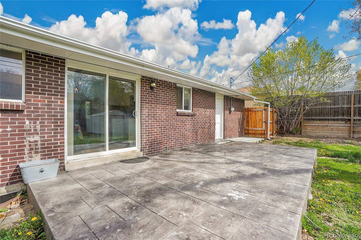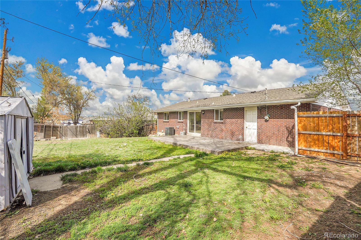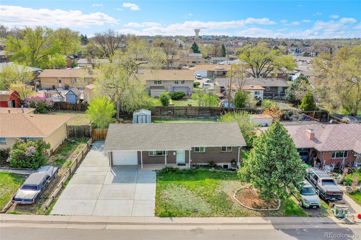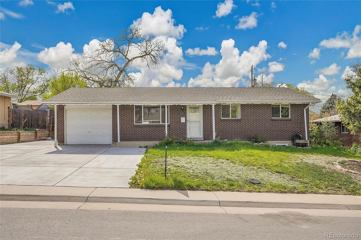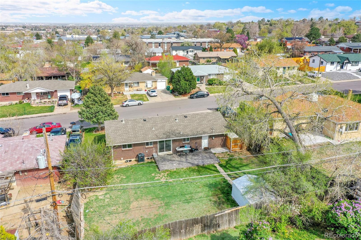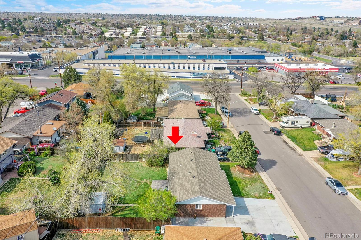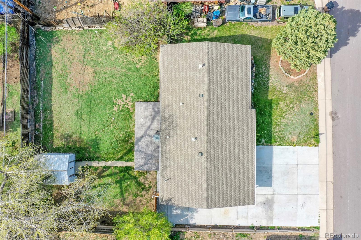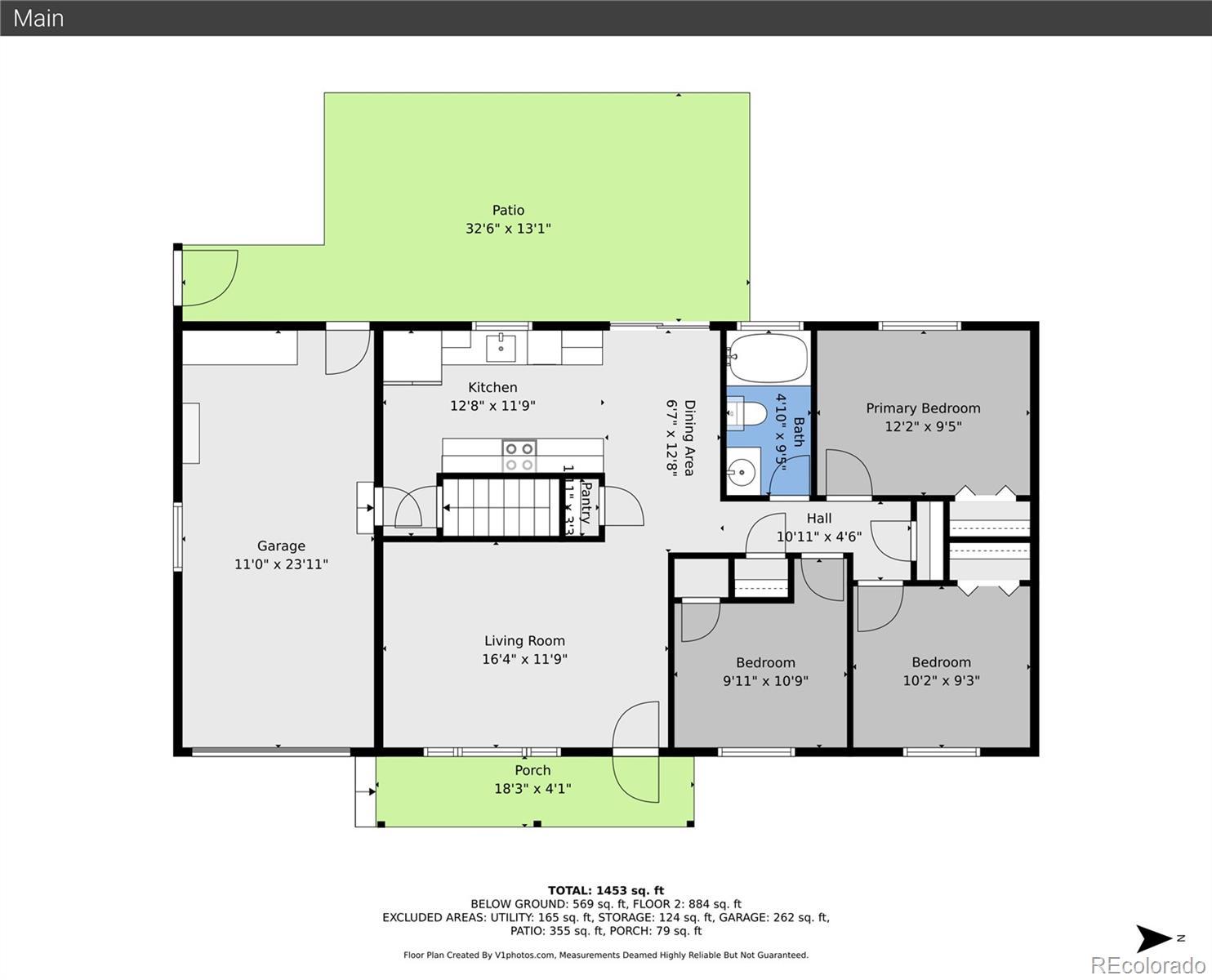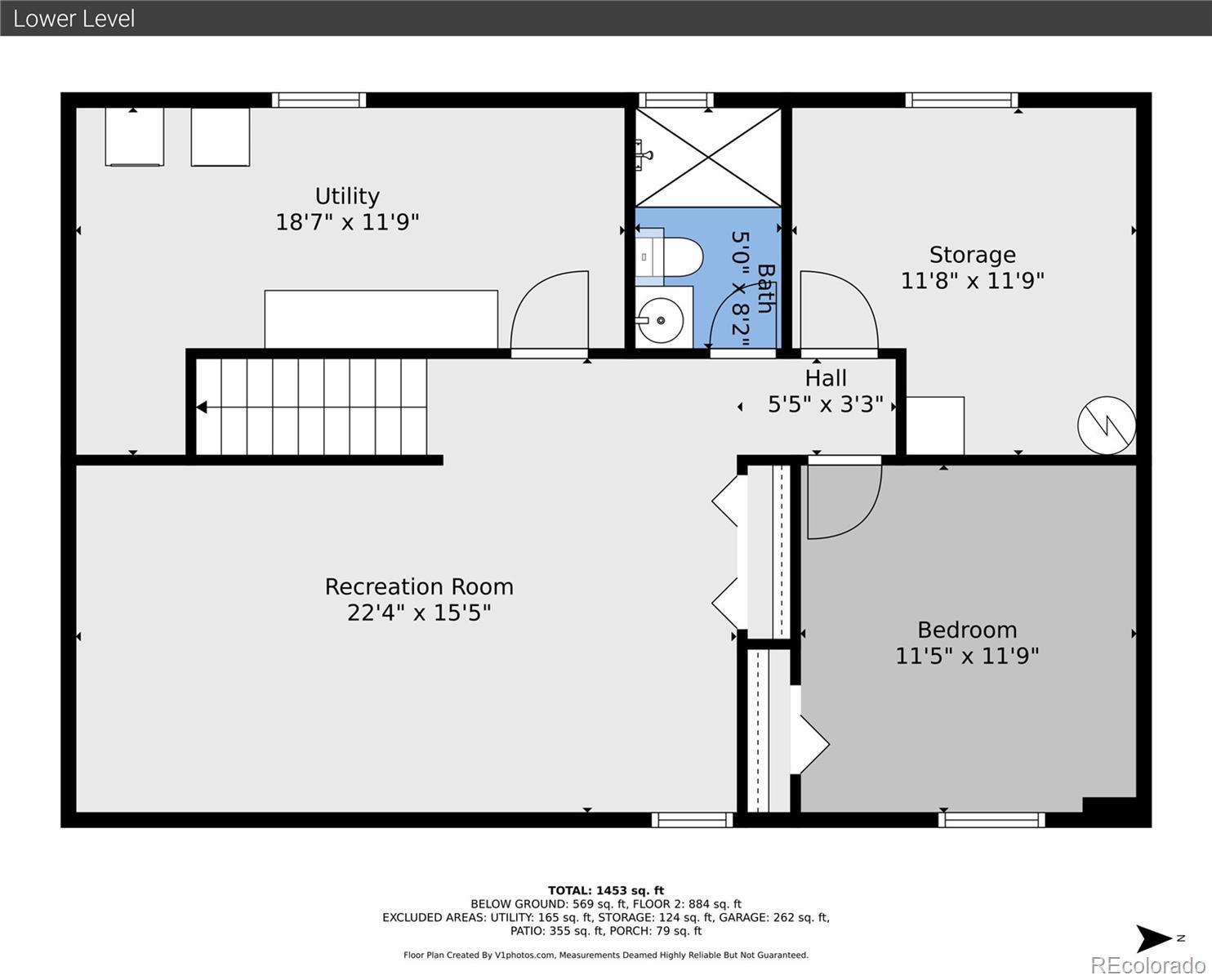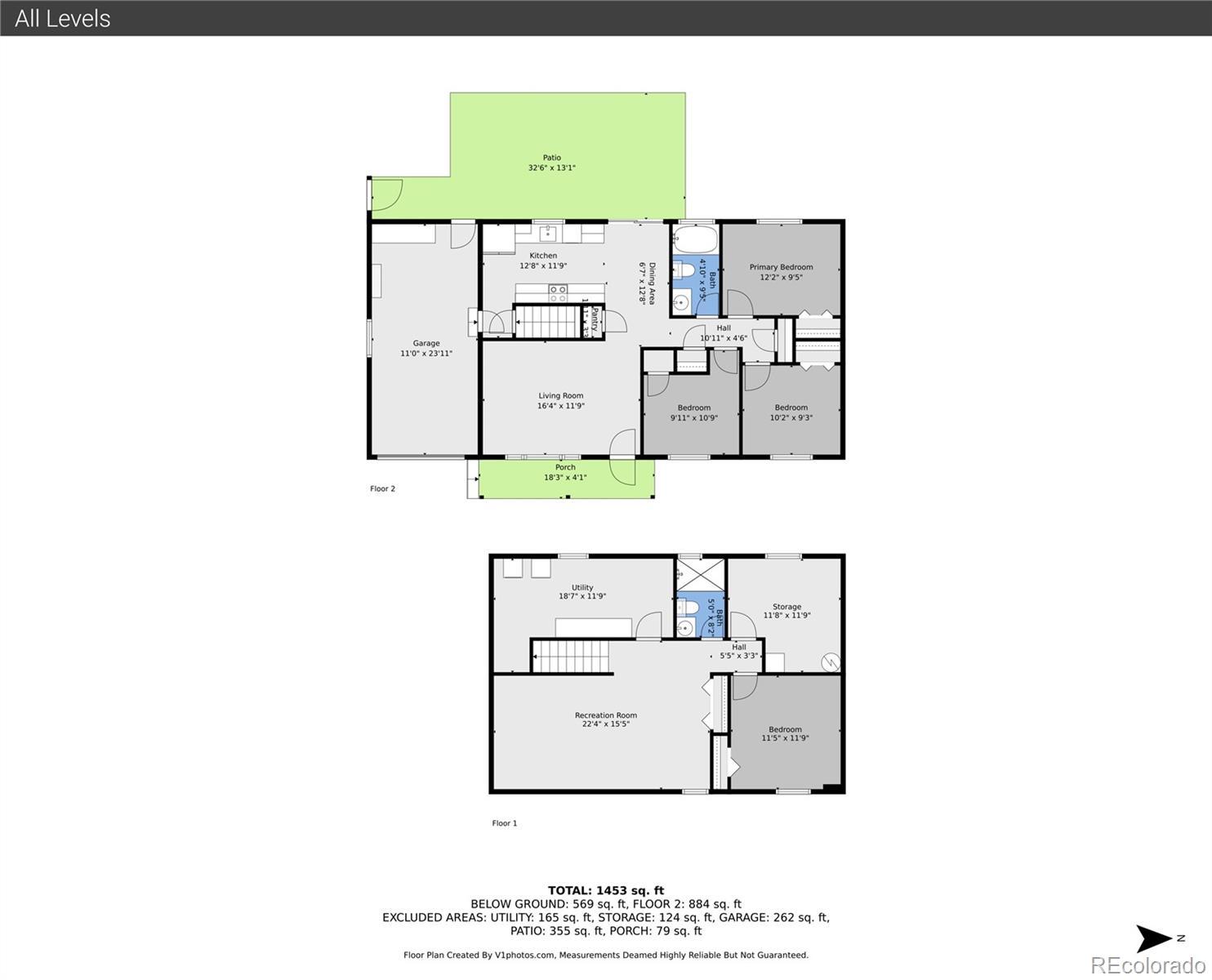Find us on...
Dashboard
- 4 Beds
- 2 Baths
- 1,900 Sqft
- .18 Acres
New Search X
8353 Adams Way
SHORT SALE PACKAGE HAS BEEN RECEIVED BY LENDER. WELCOME HOME!! STEP INSIDE THIS FANTASTIC, REMODELED RANCH IN PRIME LOCATION-COMPLETELY MOVE IN READY AND PACKED WITH CHARM! THE MAIN FLOOR FEATURES STUNNING HARDWOOD FLOORS, A SPACIOUS LIVING ROOM, MODERN KITCHEN WITH SLAB GRANITE COUNTERTOPS AND STAINLESS STEEL APPLIANCES, PLUS A COZY DINING AREA, THREE BEDROOMS AND BEAUTIFULLY UPDATED FULL BATH. DOWNSTAIRS, ENJOY A FULLY FINISHED SECOND LIVING SPACE-PERFECT FOR ENTERTAINING OR A PRIVATE RETREAT - COMPLETE WITH A HUGE FAMILY ROOM, FOURTH BEDROOM AND ADDITIONAL BATH. YOU'LL ALSO FIND A GENEROUSLY SIZED LAUNDRY AND UTILITY ROOMS WITH TONS OF STORAGE. OUTSIDE, RELAX OR ENTERTAIN ON THE 427SF STAMPED CONCRETE PATIO AND CREATE YOUR OWN BACKYARD OASIS. ALL OF THIS JUST MINUTES FROM DOWNTOWN , WITH EASY HIGHWAY ACCESS, SURROUNDED BY RESTAURANTS, SHOPPING AND MORE. SALE COMPLETION IS SUBJECT TO APPROVAL UNDER HUD GUIDELINES BY LENDER.
Listing Office: MSC Real Estate Advisors 
Essential Information
- MLS® #9414099
- Price$435,000
- Bedrooms4
- Bathrooms2.00
- Full Baths1
- Square Footage1,900
- Acres0.18
- Year Built1964
- TypeResidential
- Sub-TypeSingle Family Residence
- StyleTraditional
- StatusActive
Community Information
- Address8353 Adams Way
- SubdivisionSherrelwood Estates
- CityDenver
- CountyAdams
- StateCO
- Zip Code80221
Amenities
- Parking Spaces2
- ParkingConcrete, Tandem
- # of Garages1
Interior
- Interior FeaturesGranite Counters
- HeatingForced Air
- CoolingNone
- StoriesOne
Appliances
Dishwasher, Disposal, Dryer, Oven, Range, Refrigerator, Washer
Exterior
- RoofComposition
- FoundationConcrete Perimeter, Slab
Windows
Double Pane Windows, Window Coverings
School Information
- DistrictWestminster Public Schools
- ElementarySherrelwood
- MiddleRanum
- HighWestminster
Additional Information
- Date ListedApril 24th, 2025
- ZoningR-1-C
Listing Details
 MSC Real Estate Advisors
MSC Real Estate Advisors
 Terms and Conditions: The content relating to real estate for sale in this Web site comes in part from the Internet Data eXchange ("IDX") program of METROLIST, INC., DBA RECOLORADO® Real estate listings held by brokers other than RE/MAX Professionals are marked with the IDX Logo. This information is being provided for the consumers personal, non-commercial use and may not be used for any other purpose. All information subject to change and should be independently verified.
Terms and Conditions: The content relating to real estate for sale in this Web site comes in part from the Internet Data eXchange ("IDX") program of METROLIST, INC., DBA RECOLORADO® Real estate listings held by brokers other than RE/MAX Professionals are marked with the IDX Logo. This information is being provided for the consumers personal, non-commercial use and may not be used for any other purpose. All information subject to change and should be independently verified.
Copyright 2025 METROLIST, INC., DBA RECOLORADO® -- All Rights Reserved 6455 S. Yosemite St., Suite 500 Greenwood Village, CO 80111 USA
Listing information last updated on December 30th, 2025 at 3:33pm MST.

