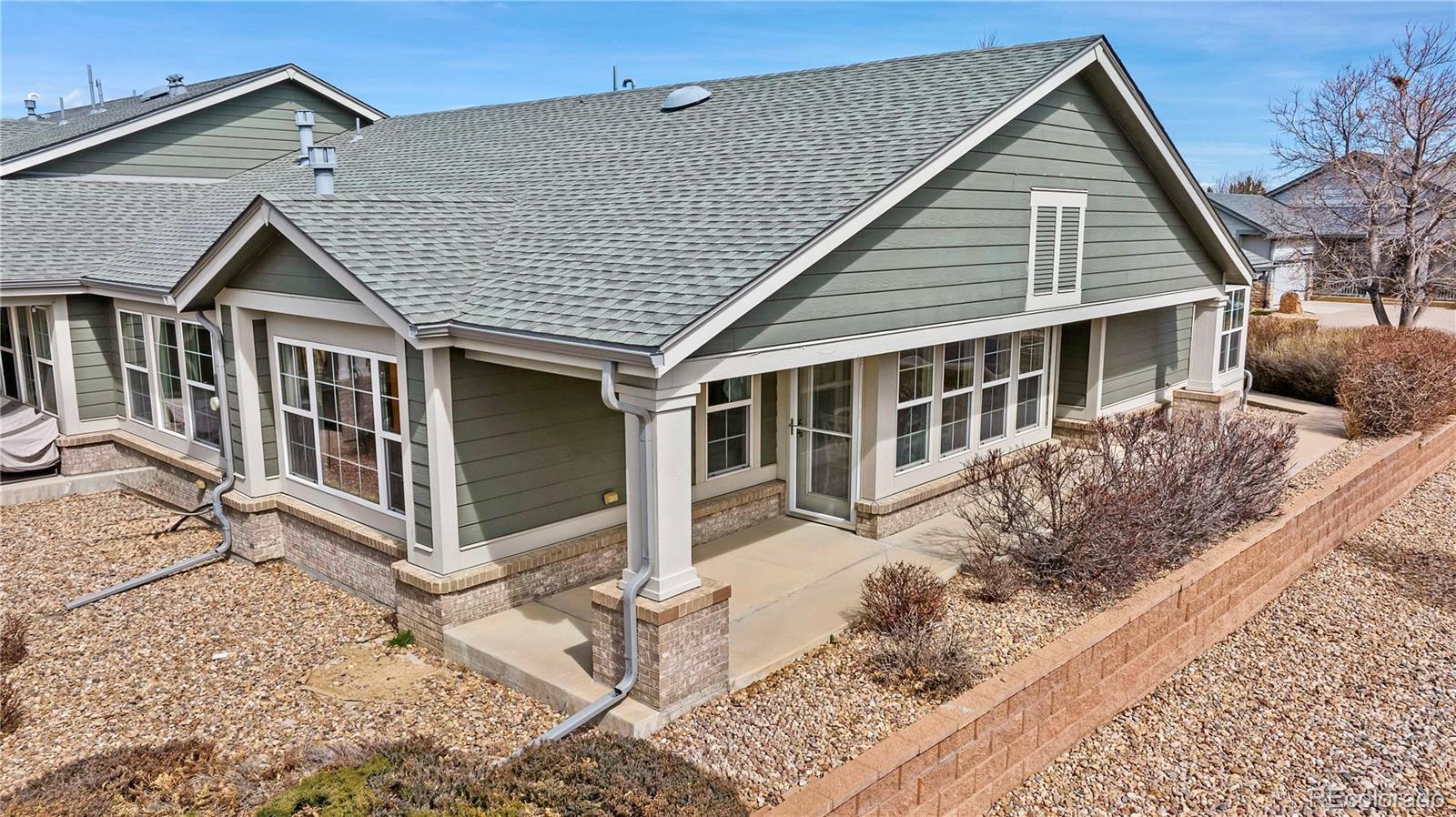Find us on...
Dashboard
- 2 Beds
- 2 Baths
- 1,358 Sqft
- .17 Acres
New Search X
15123 Xenia Street
Discover convenience and serene living in this end-unit townhome on a golf course within Heritage Todd Creek, a vibrant 55+ community. This sun-filled ranch-style home offers an open floor plan and high ceilings that enhance the space. The kitchen features granite countertops, white appliances, and shaker-style cabinetry. The living room provides a tranquil setting with golf course views through its large picture window and cozy fireplace. The dining room is perfect for entertaining guests. The primary suite includes an ensuite bath with an ADA-compliant shower and walk-in closet. Facing the front of the house, the second bedroom offers flexibility as a guest room or office. The laundry area is adjacent to the garage inside the mudroom. This is maintenance-free living at its best. HOA covers exterior maintenance, lawn care, snow removal, trash removal, and access to social/recreational facilities. The Clubhouse offers a golf club, restaurant, pools, fitness center, tennis courts, craft room, and over 50 clubs/groups. Residents can enjoy fitness classes, educational opportunities, and social gatherings in this vibrant community.
Listing Office: StorckNest Properties 
Essential Information
- MLS® #9415975
- Price$509,000
- Bedrooms2
- Bathrooms2.00
- Full Baths2
- Square Footage1,358
- Acres0.17
- Year Built2006
- TypeResidential
- Sub-TypeTownhouse
- StatusPending
Community Information
- Address15123 Xenia Street
- SubdivisionHeritage Todd Creek
- CityThornton
- CountyAdams
- StateCO
- Zip Code80602
Amenities
- Parking Spaces2
- # of Garages2
Amenities
Clubhouse, Fitness Center, Gated, Golf Course, Park, Pool, Tennis Court(s), Trail(s)
Utilities
Cable Available, Electricity Available, Electricity Connected, Natural Gas Available, Natural Gas Connected
Interior
- HeatingForced Air, Natural Gas
- CoolingCentral Air
- FireplaceYes
- # of Fireplaces1
- FireplacesLiving Room
- StoriesOne
Interior Features
Central Vacuum, Granite Counters, High Ceilings, No Stairs, Open Floorplan, Pantry, Primary Suite, Walk-In Closet(s)
Appliances
Dishwasher, Disposal, Dryer, Microwave, Oven, Range, Refrigerator, Self Cleaning Oven, Washer
Exterior
- RoofComposition
- FoundationBlock
Lot Description
On Golf Course, Sprinklers In Front
Windows
Double Pane Windows, Window Coverings
School Information
- DistrictSchool District 27-J
- ElementaryBrantner
- MiddleRoger Quist
- HighBrighton
Additional Information
- Date ListedMarch 26th, 2025
Listing Details
 StorckNest Properties
StorckNest Properties
Office Contact
storcknest@gmail.com,303-502-4003
 Terms and Conditions: The content relating to real estate for sale in this Web site comes in part from the Internet Data eXchange ("IDX") program of METROLIST, INC., DBA RECOLORADO® Real estate listings held by brokers other than RE/MAX Professionals are marked with the IDX Logo. This information is being provided for the consumers personal, non-commercial use and may not be used for any other purpose. All information subject to change and should be independently verified.
Terms and Conditions: The content relating to real estate for sale in this Web site comes in part from the Internet Data eXchange ("IDX") program of METROLIST, INC., DBA RECOLORADO® Real estate listings held by brokers other than RE/MAX Professionals are marked with the IDX Logo. This information is being provided for the consumers personal, non-commercial use and may not be used for any other purpose. All information subject to change and should be independently verified.
Copyright 2025 METROLIST, INC., DBA RECOLORADO® -- All Rights Reserved 6455 S. Yosemite St., Suite 500 Greenwood Village, CO 80111 USA
Listing information last updated on April 28th, 2025 at 4:19pm MDT.

































