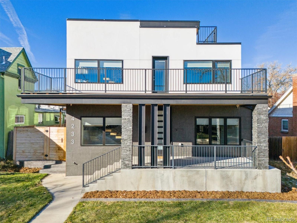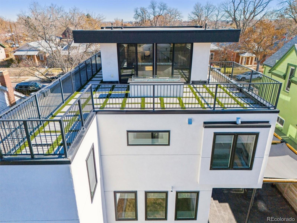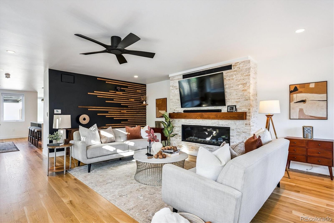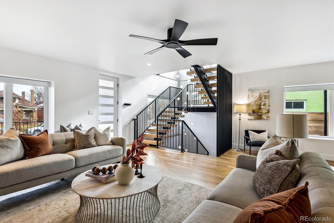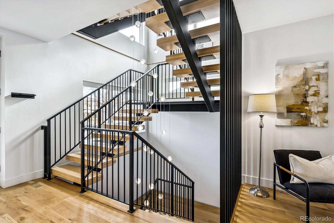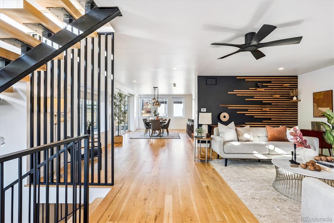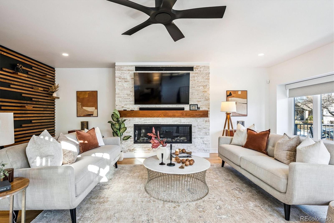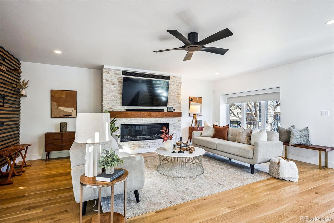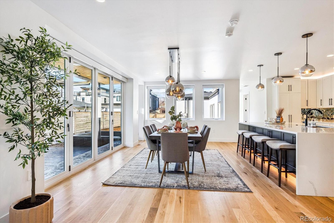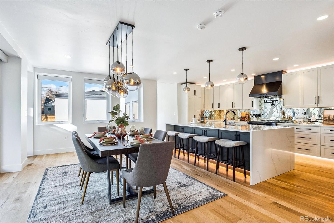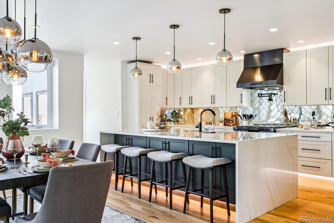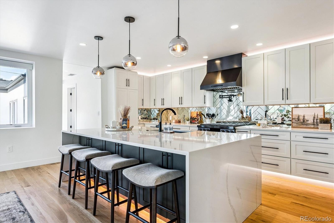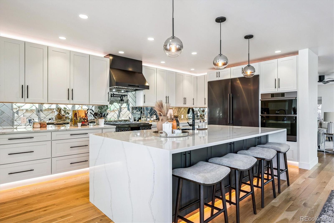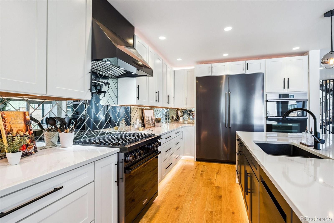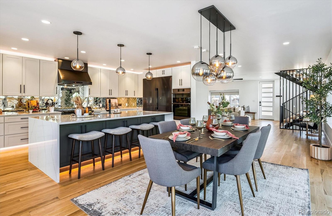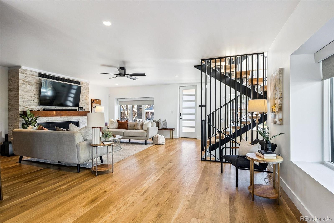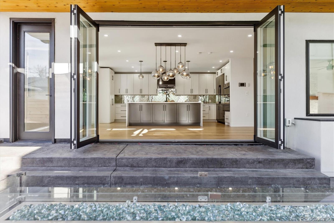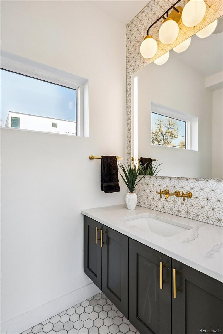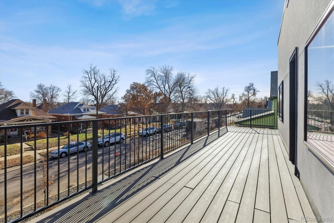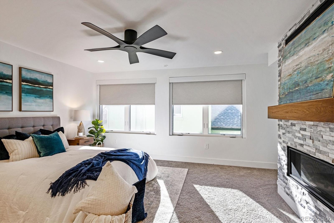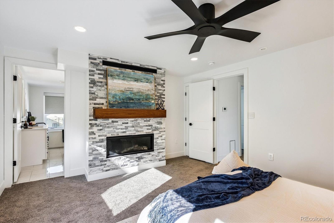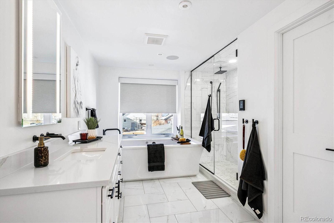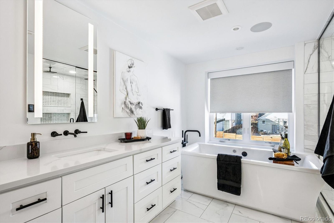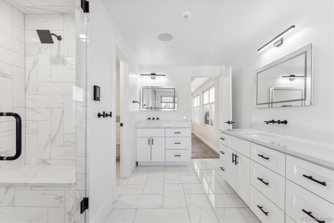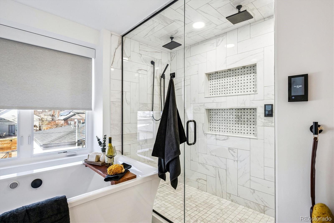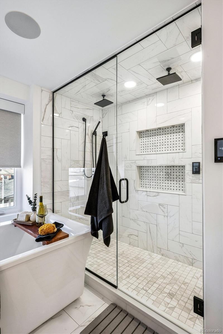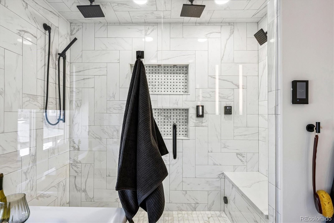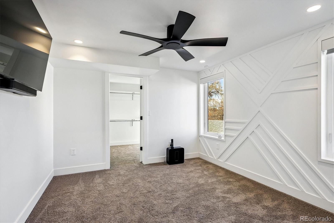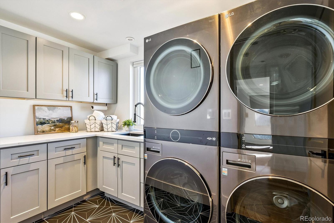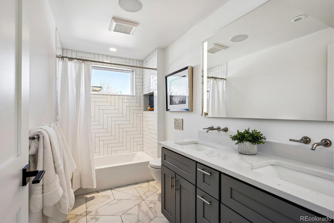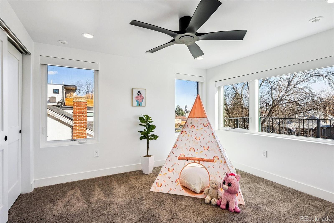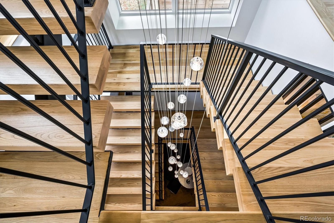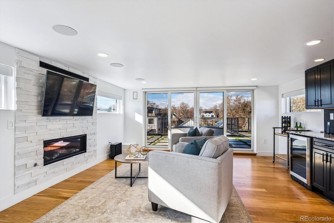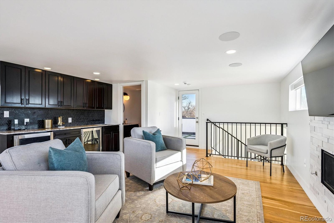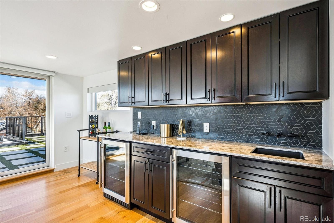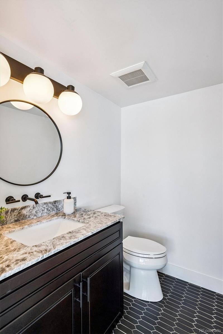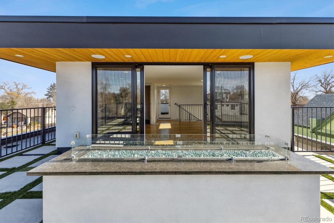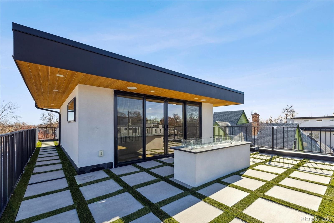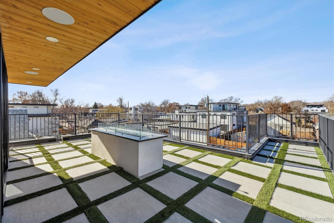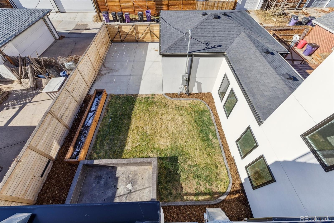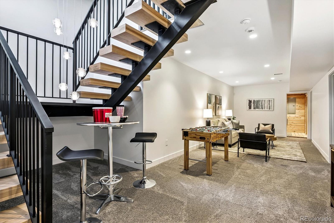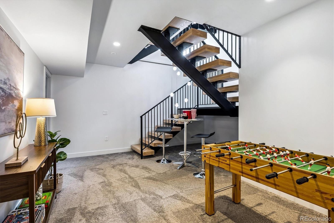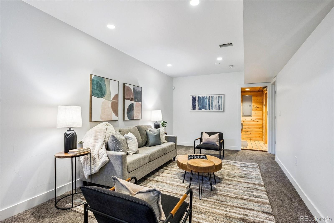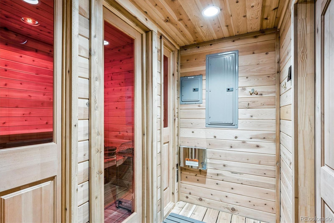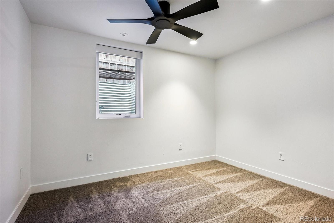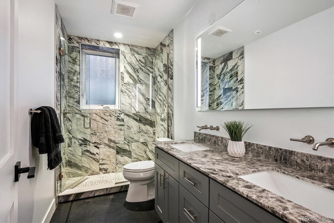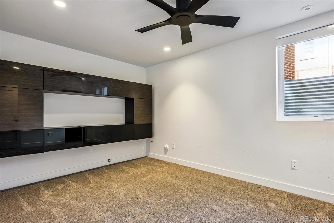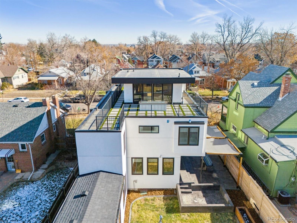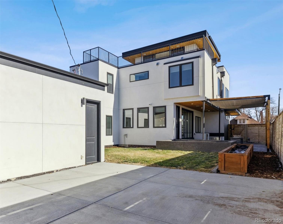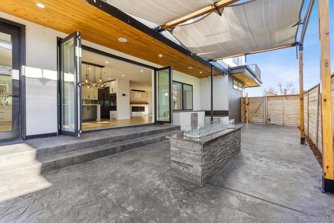Find us on...
Dashboard
- 4 Beds
- 5 Baths
- 4,341 Sqft
- .13 Acres
New Search X
4233 N Vallejo Street
This custom-built home blends sleek modern design with exceptional craftsmanship and a newly installed Lutron smart home system that controls lights, automated shades, thermostat, alarm, and security cameras. Thoughtful details throughout create a refined yet highly functional space for daily living and effortless entertaining. An open floor plan connects the great room—with a contemporary linear gas fireplace—to the chef’s kitchen featuring a quartz waterfall island and high-end Dacor appliances. Accordion doors open to a covered patio with fire pit, outdoor kitchen area, and a splash-pad/wading pool. A mudroom, powder room, and oversized heated 2-car garage (plus two additional parking spaces) complete the level. A floating staircase leads to the luxurious primary suite with gas fireplace, spa-like bath, and walk-in closet. Two secondary bedrooms share a bathroom with double vanity. A spacious laundry room and a large front balcony offer added convenience. Automated shades provide comfort and privacy throughout the level. The third floor offers a private entertaining retreat with a wrap-around deck showcasing mountain views, a gas fire pit, wet bar, wine/beverage refrigerators, and a half bath. The basement provides a versatile space with a large media room, secure vault safe-room, guest bedroom, office, and relaxing sauna. Ideally situated with easy access to the Highlands, Downtown Denver, Sloan’s Lake, and I-70.
Listing Office: Camber Realty, LTD 
Essential Information
- MLS® #9418690
- Price$1,675,000
- Bedrooms4
- Bathrooms5.00
- Full Baths2
- Half Baths2
- Square Footage4,341
- Acres0.13
- Year Built1932
- TypeResidential
- Sub-TypeSingle Family Residence
- StyleUrban Contemporary
- StatusComing Soon
Community Information
- Address4233 N Vallejo Street
- SubdivisionSunnyside
- CityDenver
- CountyDenver
- StateCO
- Zip Code80211
Amenities
- Parking Spaces4
- # of Garages2
Parking
220 Volts, Floor Coating, Heated Garage, Oversized Door
Interior
- HeatingForced Air
- CoolingCentral Air
- FireplaceYes
- # of Fireplaces5
- StoriesThree Or More
Interior Features
Ceiling Fan(s), Eat-in Kitchen, Five Piece Bath, High Ceilings, Kitchen Island, Open Floorplan, Primary Suite, Sauna, Smart Light(s), Smart Thermostat, Smart Window Coverings, Sound System, Walk-In Closet(s), Wet Bar
Appliances
Bar Fridge, Convection Oven, Dishwasher, Disposal, Double Oven, Dryer, Humidifier, Microwave, Range, Range Hood, Refrigerator, Tankless Water Heater, Washer, Water Purifier, Wine Cooler
Fireplaces
Living Room, Outside, Primary Bedroom
Exterior
- WindowsWindow Treatments
- RoofMembrane
Exterior Features
Balcony, Fire Pit, Garden, Gas Valve, Private Yard
Lot Description
Landscaped, Sprinklers In Front, Sprinklers In Rear
School Information
- DistrictDenver 1
- ElementaryTrevista at Horace Mann
- MiddleStrive Sunnyside
- HighNorth
Additional Information
- Date ListedNovember 28th, 2025
Listing Details
 Camber Realty, LTD
Camber Realty, LTD
 Terms and Conditions: The content relating to real estate for sale in this Web site comes in part from the Internet Data eXchange ("IDX") program of METROLIST, INC., DBA RECOLORADO® Real estate listings held by brokers other than RE/MAX Professionals are marked with the IDX Logo. This information is being provided for the consumers personal, non-commercial use and may not be used for any other purpose. All information subject to change and should be independently verified.
Terms and Conditions: The content relating to real estate for sale in this Web site comes in part from the Internet Data eXchange ("IDX") program of METROLIST, INC., DBA RECOLORADO® Real estate listings held by brokers other than RE/MAX Professionals are marked with the IDX Logo. This information is being provided for the consumers personal, non-commercial use and may not be used for any other purpose. All information subject to change and should be independently verified.
Copyright 2025 METROLIST, INC., DBA RECOLORADO® -- All Rights Reserved 6455 S. Yosemite St., Suite 500 Greenwood Village, CO 80111 USA
Listing information last updated on November 28th, 2025 at 2:03pm MST.

