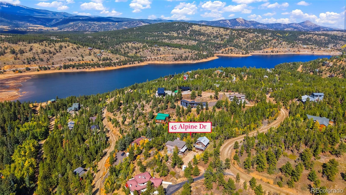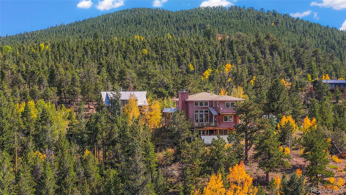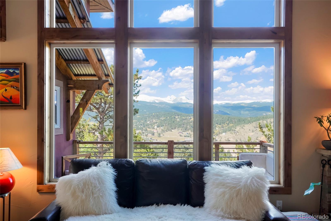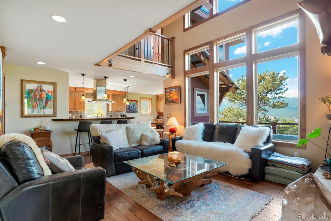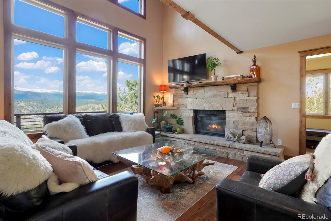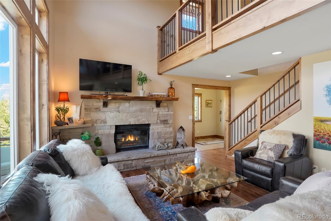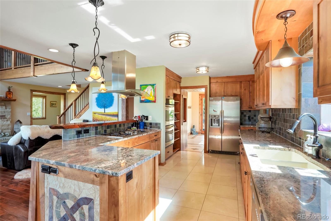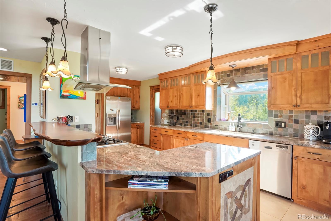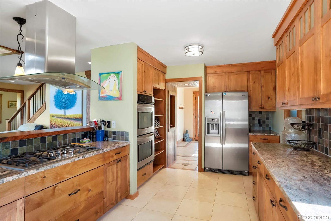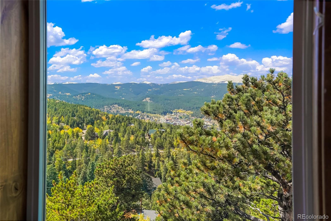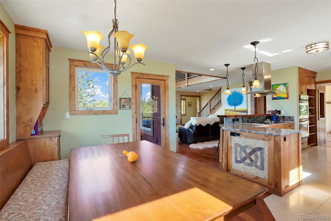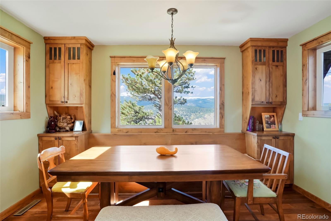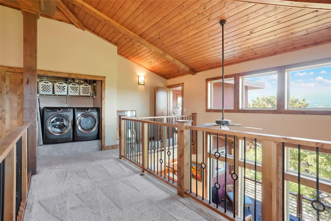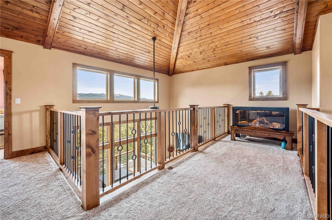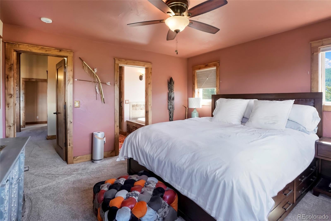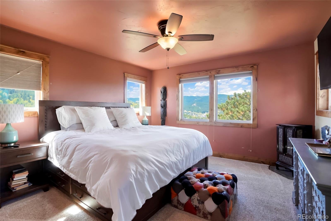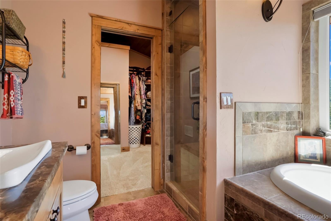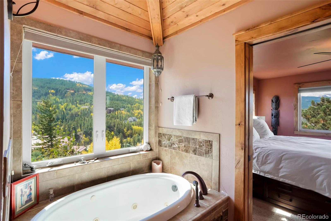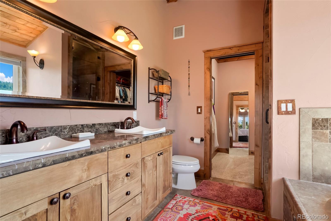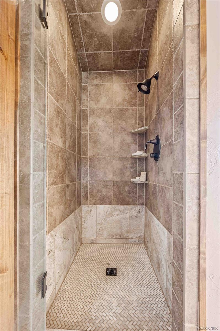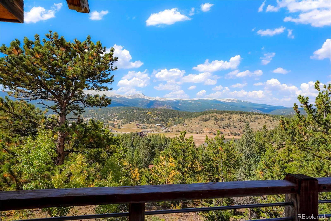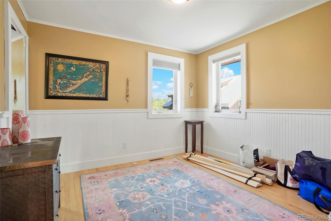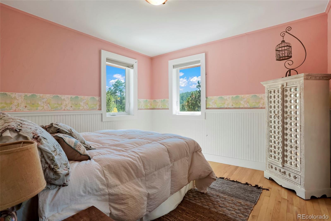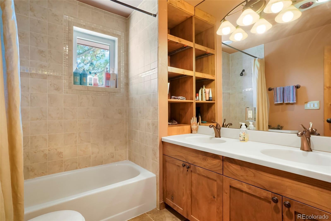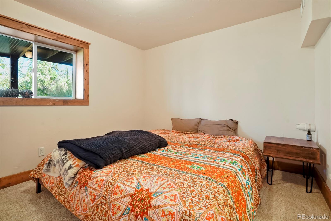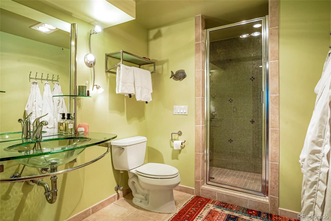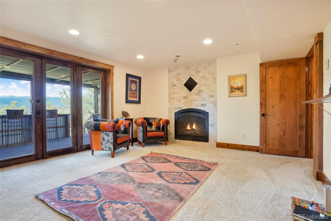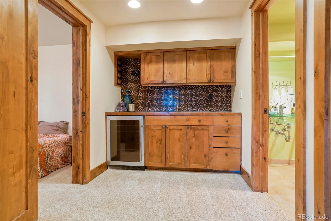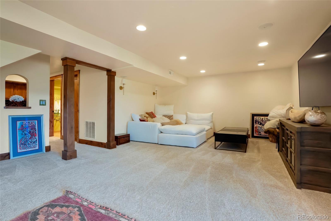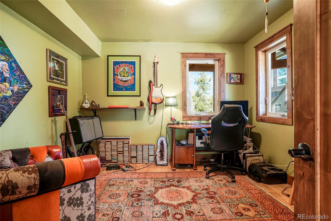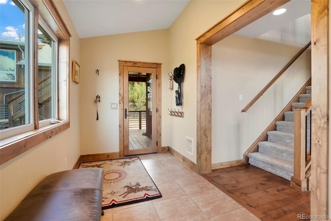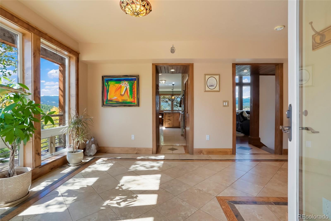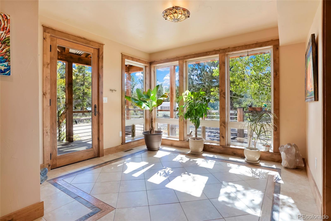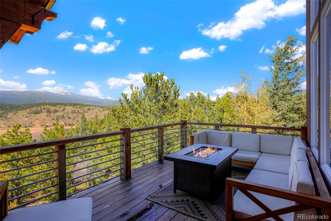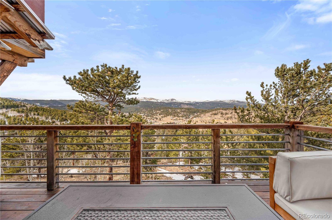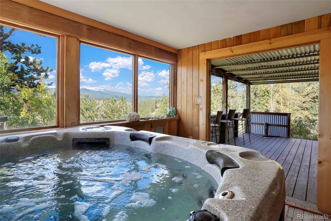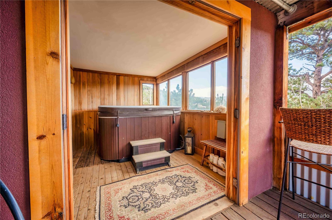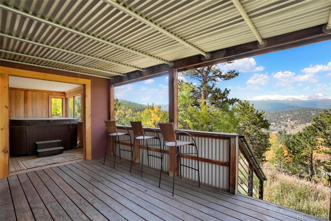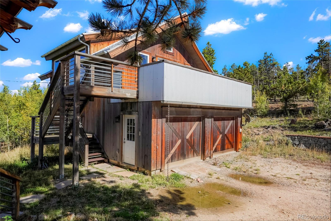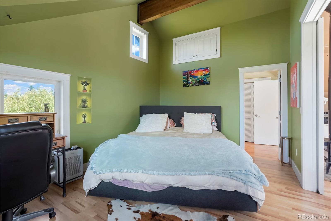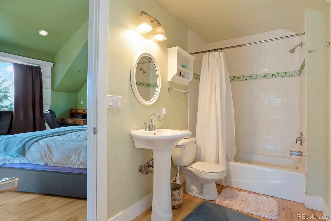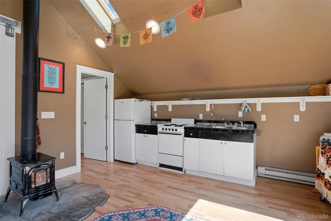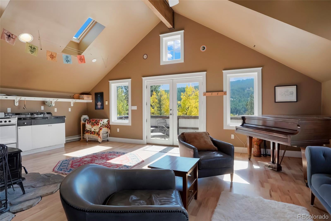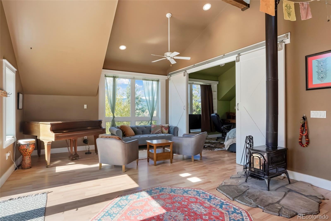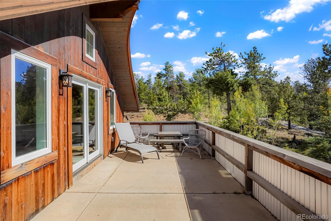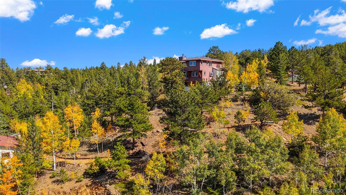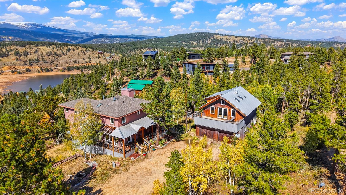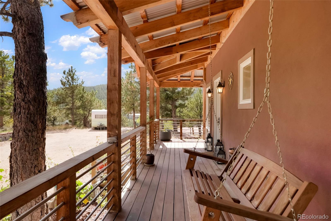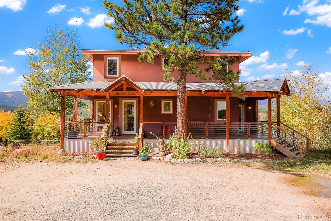Find us on...
Dashboard
- 5 Beds
- 5 Baths
- 4,081 Sqft
- .91 Acres
New Search X
45 Alpine Drive
Income-generating mountain retreat, as the Potential to make a $100K a year & LIVE in the home, has 3 separate living quarters, allowing you to embrace an idyllic lifestyle while offsetting costs—with a Airbnb or rentals, making the home almost FREE, its a Ultimate retreat | The Accessory Dwelling Unit (ADU) with vaulted ceilings, a full kitchen, wood stove, and private deck provides the flexibility of a rental suite or an inviting space for family. | The beautifully renovated main residence is designed for family comfort and connection, boasting a gourmet custom kitchen with elegant pink granite countertops, marble flooring, and a spacious walk-in pantry. | Upstairs, the main suite with a cozy fireplace, spa-like five-piece bath, panoramic mountain views. | Step outside to a wraparound covered porch with a charming bench swing—the perfect spot for morning coffee surrounded by wooded privacy and mountain air.Warm maple wood floors flow into a soaring vaulted living room framed by expansive picture windows that invite the outdoors in. With five bedrooms in total, including a serene primary suite offering panoramic mountain views, a cozy gas fireplace, and a luxurious five-piece bath, there's ample space for growing families or cherished guests. Gather around one of four inviting fireplaces, or create lasting memories outdoors by the firepit beneath starry skies. The walk-out lower level is an entertainment oasis, complete with a wet bar, media room, covered porch, and a private six-person hot tub—perfect for family movie nights or unwinding after adventures. Minutes from Eldora Ski Resort and boundless hiking trails, this home in the coveted Big Springs neighborhood perches on a sun-drenched hillside, delivering breathtaking 360-degree vistas of the Indian Peaks & Barker Reservoir. Recent upgrades, including a newer furnace, water heater, carpeting, and a garage with 220-volt power, electric heat, and abundant storage
Listing Office: Brokers Guild Real Estate 
Essential Information
- MLS® #9426123
- Price$1,275,000
- Bedrooms5
- Bathrooms5.00
- Full Baths3
- Half Baths1
- Square Footage4,081
- Acres0.91
- Year Built1987
- TypeResidential
- Sub-TypeSingle Family Residence
- StyleMountain Contemporary
- StatusPending
Community Information
- Address45 Alpine Drive
- SubdivisionBig Springs
- CityNederland
- CountyBoulder
- StateCO
- Zip Code80466
Amenities
- Parking Spaces4
- # of Garages4
- Is WaterfrontYes
- WaterfrontLake Front
Utilities
Electricity Connected, Internet Access (Wired), Natural Gas Available, Phone Available
Parking
Gravel, Exterior Access Door, Oversized Door, Tandem
Interior
- CoolingNone
- FireplaceYes
- # of Fireplaces4
- StoriesTri-Level
Interior Features
Ceiling Fan(s), Eat-in Kitchen, Five Piece Bath, Granite Counters, High Ceilings, Open Floorplan, Primary Suite, Smoke Free, Hot Tub, Vaulted Ceiling(s), Walk-In Closet(s), Wet Bar
Appliances
Dishwasher, Double Oven, Dryer, Oven, Range, Refrigerator, Washer, Wine Cooler
Heating
Baseboard, Forced Air, Natural Gas, Wood
Fireplaces
Basement, Family Room, Gas, Gas Log, Living Room, Primary Bedroom
Exterior
- WindowsDouble Pane Windows
- RoofShingle, Metal
- FoundationSlab
Exterior Features
Balcony, Lighting, Private Yard, Rain Gutters, Spa/Hot Tub
Lot Description
Landscaped, Many Trees, Mountainous, Near Ski Area, Secluded, Sloped
School Information
- DistrictBoulder Valley RE 2
- ElementaryNederland
- MiddleNederland Middle/Sr
- HighNederland Middle/Sr
Additional Information
- Date ListedSeptember 25th, 2025
Listing Details
 Brokers Guild Real Estate
Brokers Guild Real Estate
 Terms and Conditions: The content relating to real estate for sale in this Web site comes in part from the Internet Data eXchange ("IDX") program of METROLIST, INC., DBA RECOLORADO® Real estate listings held by brokers other than RE/MAX Professionals are marked with the IDX Logo. This information is being provided for the consumers personal, non-commercial use and may not be used for any other purpose. All information subject to change and should be independently verified.
Terms and Conditions: The content relating to real estate for sale in this Web site comes in part from the Internet Data eXchange ("IDX") program of METROLIST, INC., DBA RECOLORADO® Real estate listings held by brokers other than RE/MAX Professionals are marked with the IDX Logo. This information is being provided for the consumers personal, non-commercial use and may not be used for any other purpose. All information subject to change and should be independently verified.
Copyright 2026 METROLIST, INC., DBA RECOLORADO® -- All Rights Reserved 6455 S. Yosemite St., Suite 500 Greenwood Village, CO 80111 USA
Listing information last updated on February 15th, 2026 at 3:48pm MST.


