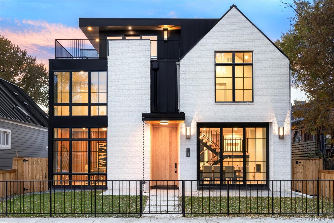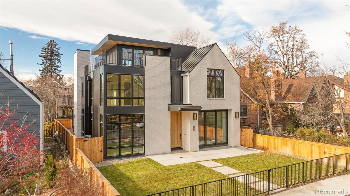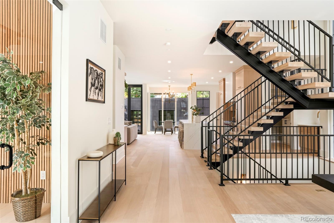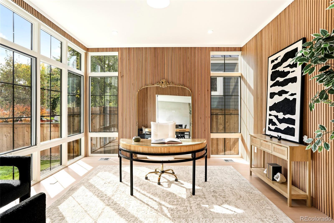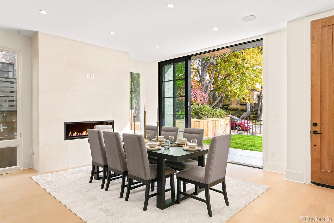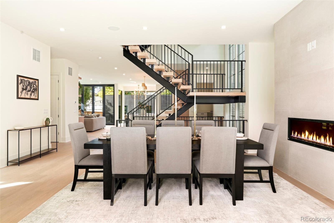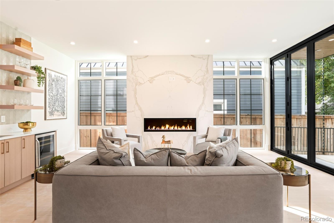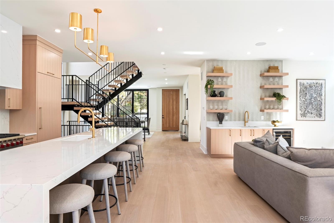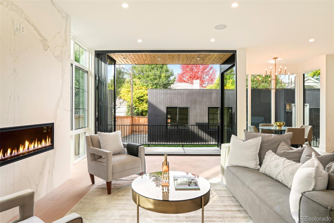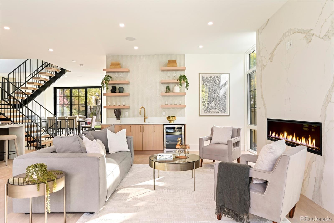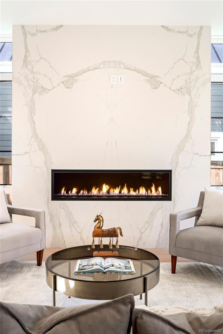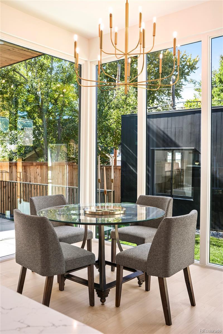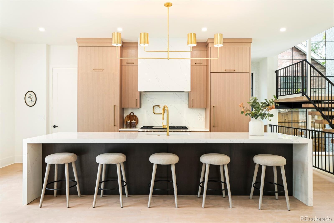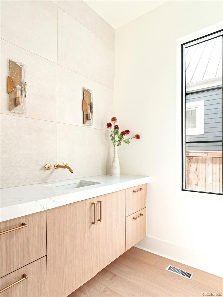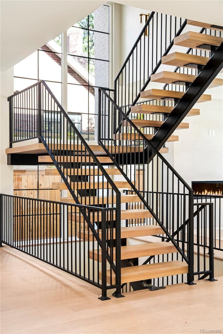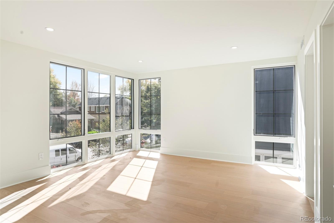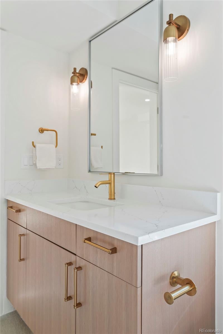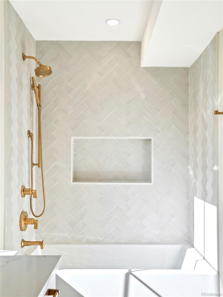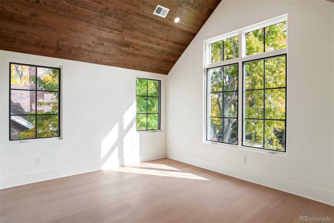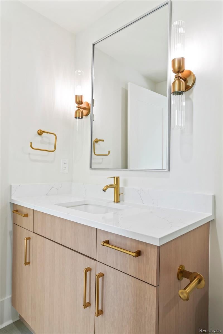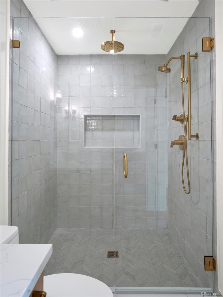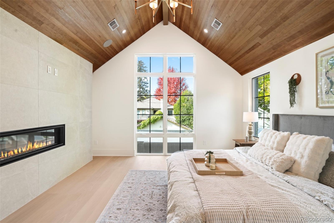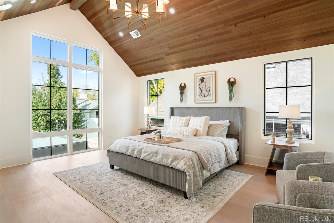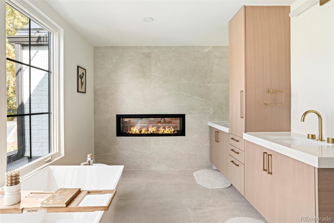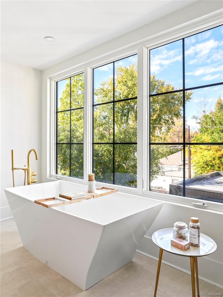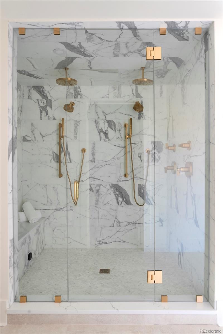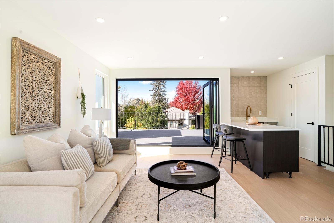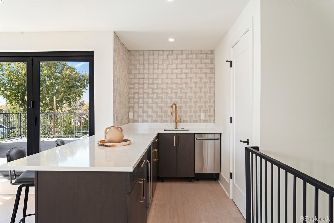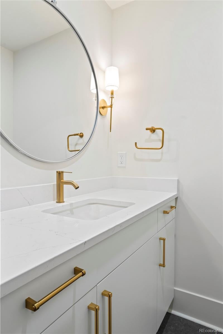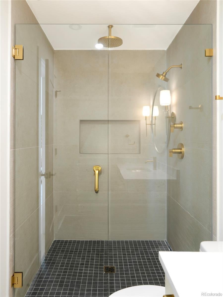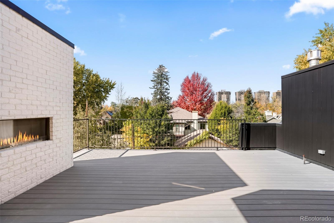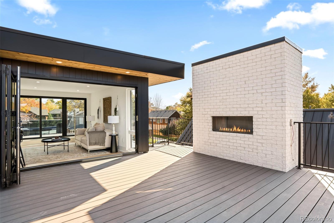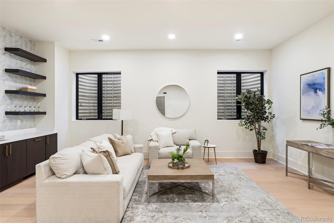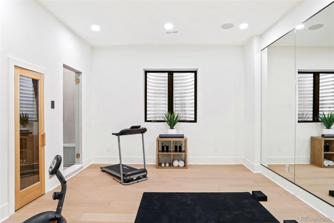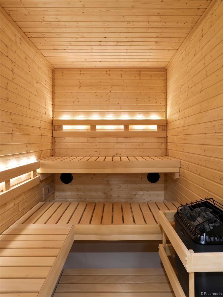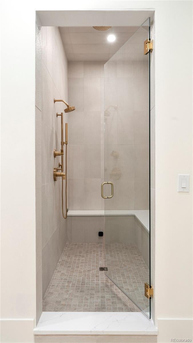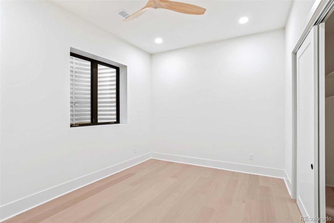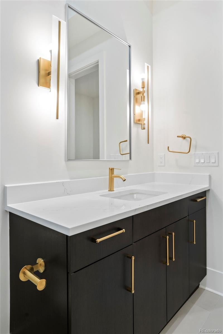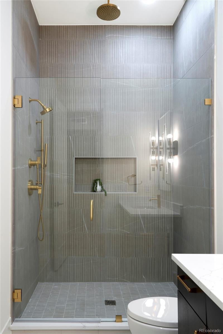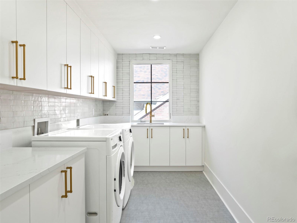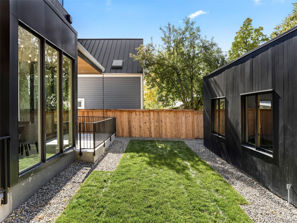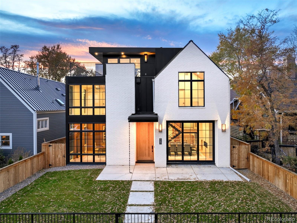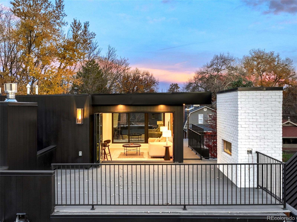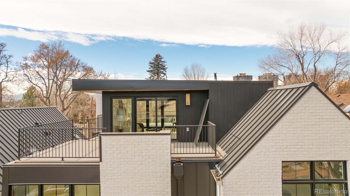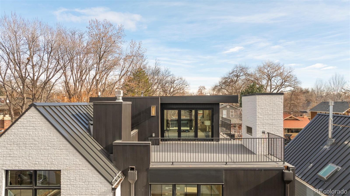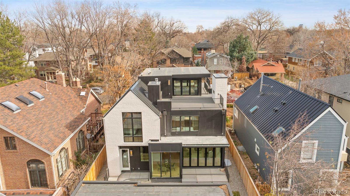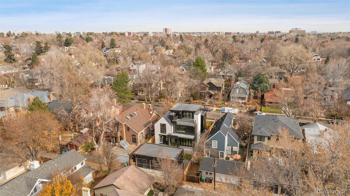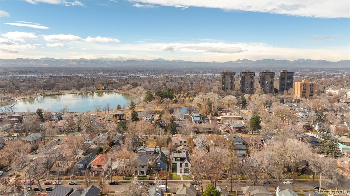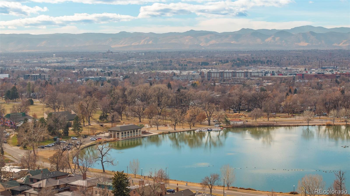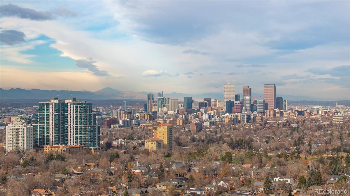Find us on...
Dashboard
- 5 Beds
- 6 Baths
- 6,160 Sqft
- .14 Acres
New Search X
547 S Williams Street
Enter into a luminous, contemporary sanctuary in the heart of East Washington Park — just moments from the park itself. Every inch of this new construction home is designed to captivate, from the airy, open layout to walls of glass that bathe each space in natural light. Accordion doors in both the front and back of the home create seamless indoor-outdoor living, opening the formal dining and living spaces to tranquil patios perfect for entertaining. The chef’s kitchen is a statement in modern design, anchored by a striking waterfall island with seating — ideal for casual gatherings or elegant soirées. A built-in bar and gas fireplace add warmth and sophistication to the living area, while the private office with custom millwork offers an inspiring workspace. Upstairs, the primary suite is a true retreat, featuring vaulted ceilings, a dual-sided fireplace, and a spa-like bathroom complete with a steam shower. For ultimate relaxation, the lower-level gym includes a large sauna and steam shower, creating a private wellness haven. Host guests or unwind on the third-floor wrap-around patio with a fireplace and sweeping mountain views. A three-car garage offers convenience and space, while the ideal location provides effortless access to both Washington Park and the boutiques and restaurants along Gaylord Street. From its luminous interiors to its thoughtful amenities, this home embodies modern sophistication, comfort, and an unmistakable sense of style — where city living meets serene retreat.
Listing Office: Milehimodern 
Essential Information
- MLS® #9429253
- Price$4,499,000
- Bedrooms5
- Bathrooms6.00
- Full Baths2
- Half Baths1
- Square Footage6,160
- Acres0.14
- Year Built2025
- TypeResidential
- Sub-TypeSingle Family Residence
- StyleContemporary
- StatusActive
Community Information
- Address547 S Williams Street
- SubdivisionEast Washington Park
- CityDenver
- CountyDenver
- StateCO
- Zip Code80209
Amenities
- Parking Spaces3
- # of Garages3
Utilities
Cable Available, Electricity Connected, Internet Access (Wired), Natural Gas Connected, Phone Available
Interior
- HeatingForced Air
- CoolingCentral Air
- FireplaceYes
- # of Fireplaces4
- StoriesThree Or More
Interior Features
Breakfast Bar, Built-in Features, Ceiling Fan(s), Eat-in Kitchen, Entrance Foyer, Five Piece Bath, High Ceilings, Kitchen Island, Open Floorplan, Pantry, Primary Suite, Radon Mitigation System, Sauna, T&G Ceilings, Vaulted Ceiling(s), Walk-In Closet(s), Wet Bar
Appliances
Bar Fridge, Dishwasher, Disposal, Oven, Range, Range Hood, Refrigerator
Fireplaces
Dining Room, Living Room, Outside, Primary Bedroom
Exterior
- Lot DescriptionLandscaped, Level
- WindowsWindow Coverings
- RoofComposition
Exterior Features
Balcony, Gas Valve, Lighting, Private Yard, Rain Gutters
School Information
- DistrictDenver 1
- ElementarySteele
- MiddleMerrill
- HighSouth
Additional Information
- Date ListedOctober 24th, 2025
- ZoningU-SU-C
Listing Details
 Milehimodern
Milehimodern
 Terms and Conditions: The content relating to real estate for sale in this Web site comes in part from the Internet Data eXchange ("IDX") program of METROLIST, INC., DBA RECOLORADO® Real estate listings held by brokers other than RE/MAX Professionals are marked with the IDX Logo. This information is being provided for the consumers personal, non-commercial use and may not be used for any other purpose. All information subject to change and should be independently verified.
Terms and Conditions: The content relating to real estate for sale in this Web site comes in part from the Internet Data eXchange ("IDX") program of METROLIST, INC., DBA RECOLORADO® Real estate listings held by brokers other than RE/MAX Professionals are marked with the IDX Logo. This information is being provided for the consumers personal, non-commercial use and may not be used for any other purpose. All information subject to change and should be independently verified.
Copyright 2026 METROLIST, INC., DBA RECOLORADO® -- All Rights Reserved 6455 S. Yosemite St., Suite 500 Greenwood Village, CO 80111 USA
Listing information last updated on February 22nd, 2026 at 12:18am MST.

