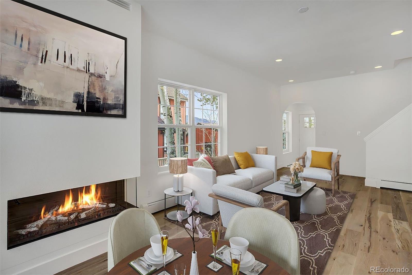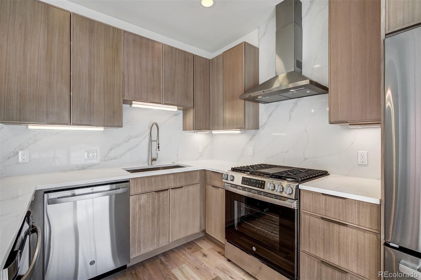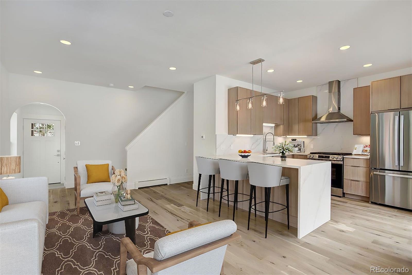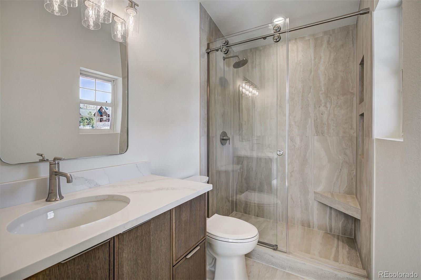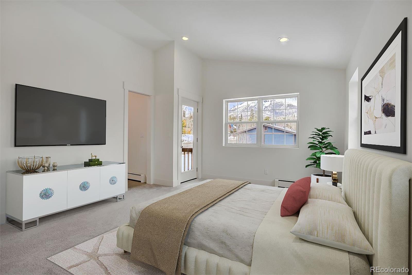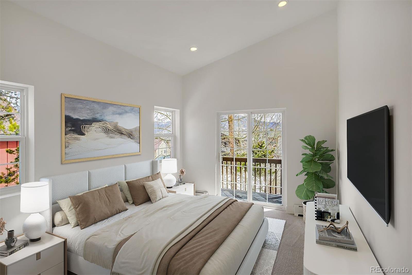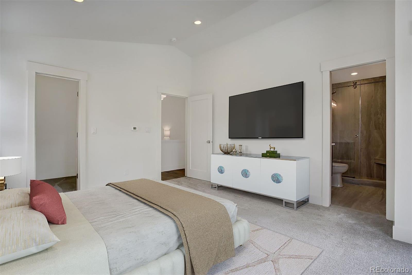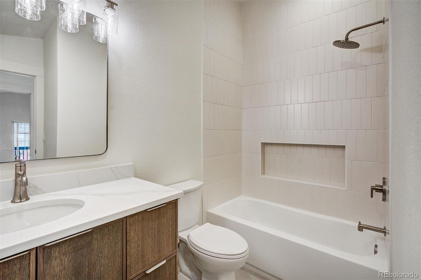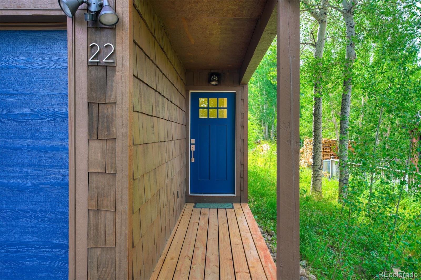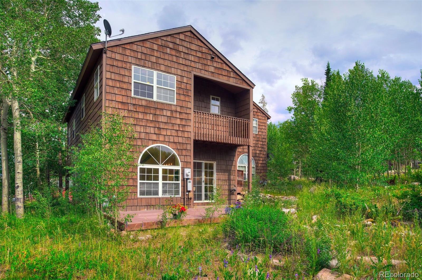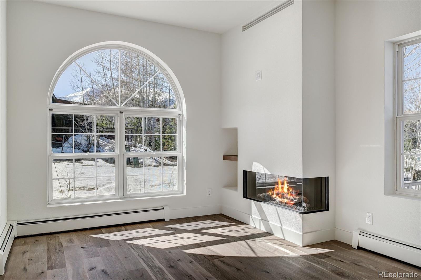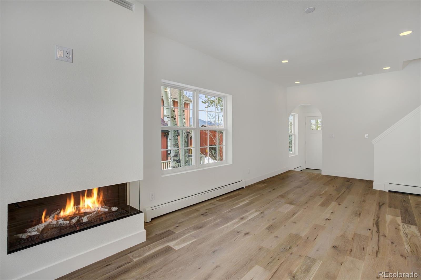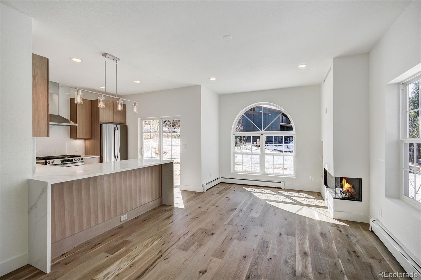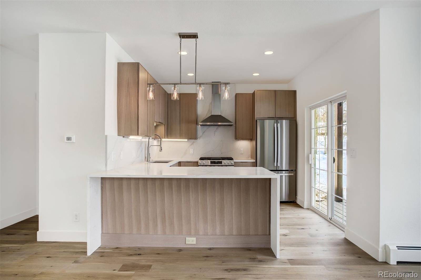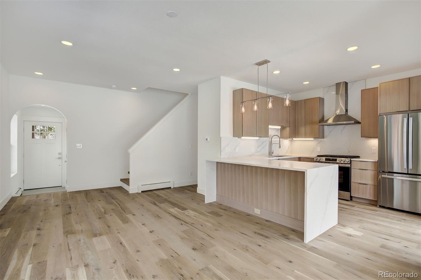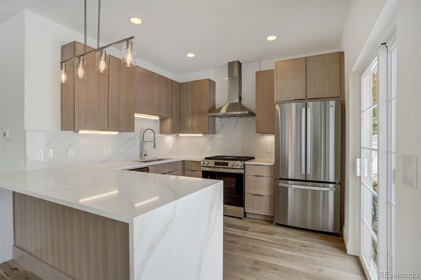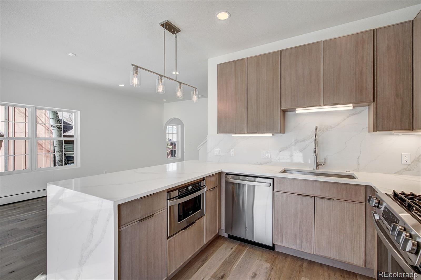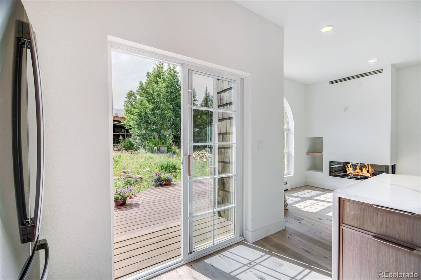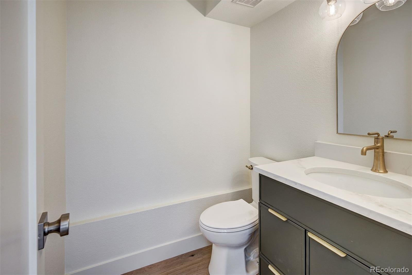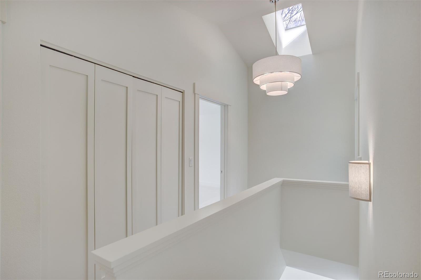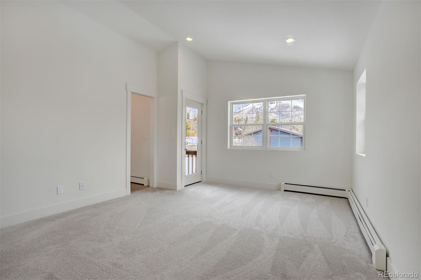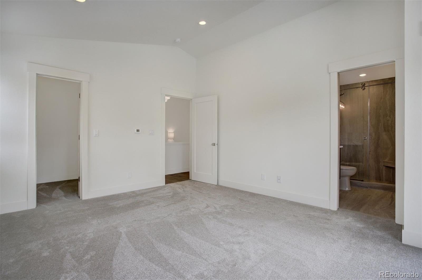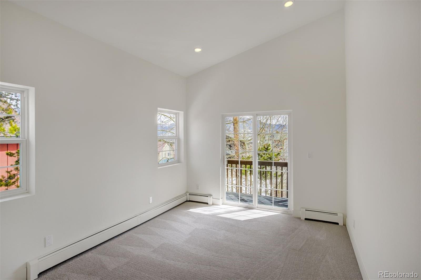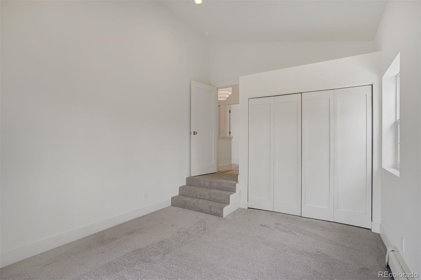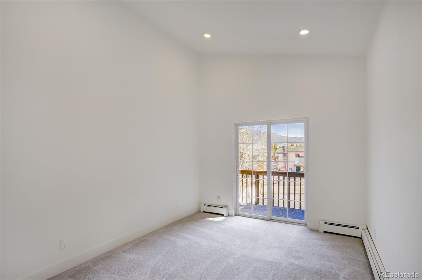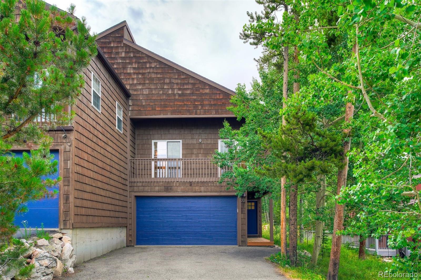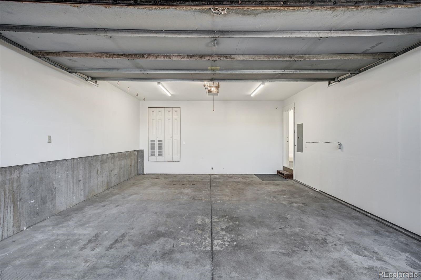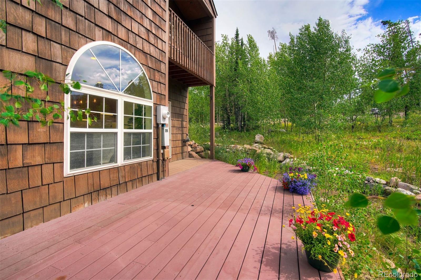Find us on...
Dashboard
- $1.1M Price
- 3 Beds
- 3 Baths
- 1,406 Sqft
New Search X
22 North Side Circle
Unlike anything else in Wildernest, 22 North Side Circle delivers fully remodeled comfort, modern design, and financial peace of mind — with no HOA, and full financeability and insurability. Step inside and you’ll immediately feel the difference. Wide-plank white oak floors, a custom oak kitchen with quartz waterfall countertops, full-height backsplash, and stainless steel appliances (including in-counter microwave) bring a mountain modern feel. The living area’s re-imagined fireplace adds warmth and style, perfectly positioned to enjoy serene views of Buffalo Mountain through oversized windows. Upstairs, all three bedrooms offer vaulted ceilings and their own private decks — a rare feature that makes every room feel like a retreat. The primary suite includes an updated en-suite bath and walk-in closet, while a new upstairs laundry adds everyday convenience. A two-car garage provides true single-family function — all without the burden of HOA dues or restrictions. Located in lower Wildernest with trail access just steps away, this home is perfect for full-time living, weekend escapes, or investment-minded buyers looking for long-term value in Summit County.
Listing Office: LIV Sothebys International Realty- Breckenridge 
Essential Information
- MLS® #9430313
- Price$1,095,000
- Bedrooms3
- Bathrooms3.00
- Full Baths2
- Half Baths1
- Square Footage1,406
- Acres0.00
- Year Built1996
- TypeResidential
- Sub-TypeTownhouse
- StyleMountain Contemporary
- StatusActive
Community Information
- Address22 North Side Circle
- SubdivisionSail Cat
- CitySilverthorne
- CountySummit
- StateCO
- Zip Code80498
Amenities
- Parking Spaces2
- # of Garages2
Utilities
Electricity Connected, Natural Gas Connected
View
City, Lake, Mountain(s), Ski Area, Valley, Water
Interior
- CoolingNone
- StoriesTwo
Heating
Baseboard, Hot Water, Natural Gas
Exterior
- Exterior FeaturesBalcony
- Lot DescriptionNear Public Transit
- RoofComposition
- FoundationConcrete Perimeter
School Information
- DistrictSummit RE-1
- ElementarySilverthorne
- MiddleSummit
- HighSummit
Additional Information
- Date ListedApril 16th, 2025
- ZoningCR6
Listing Details
LIV Sothebys International Realty- Breckenridge
 Terms and Conditions: The content relating to real estate for sale in this Web site comes in part from the Internet Data eXchange ("IDX") program of METROLIST, INC., DBA RECOLORADO® Real estate listings held by brokers other than RE/MAX Professionals are marked with the IDX Logo. This information is being provided for the consumers personal, non-commercial use and may not be used for any other purpose. All information subject to change and should be independently verified.
Terms and Conditions: The content relating to real estate for sale in this Web site comes in part from the Internet Data eXchange ("IDX") program of METROLIST, INC., DBA RECOLORADO® Real estate listings held by brokers other than RE/MAX Professionals are marked with the IDX Logo. This information is being provided for the consumers personal, non-commercial use and may not be used for any other purpose. All information subject to change and should be independently verified.
Copyright 2026 METROLIST, INC., DBA RECOLORADO® -- All Rights Reserved 6455 S. Yosemite St., Suite 500 Greenwood Village, CO 80111 USA
Listing information last updated on February 3rd, 2026 at 4:33am MST.

