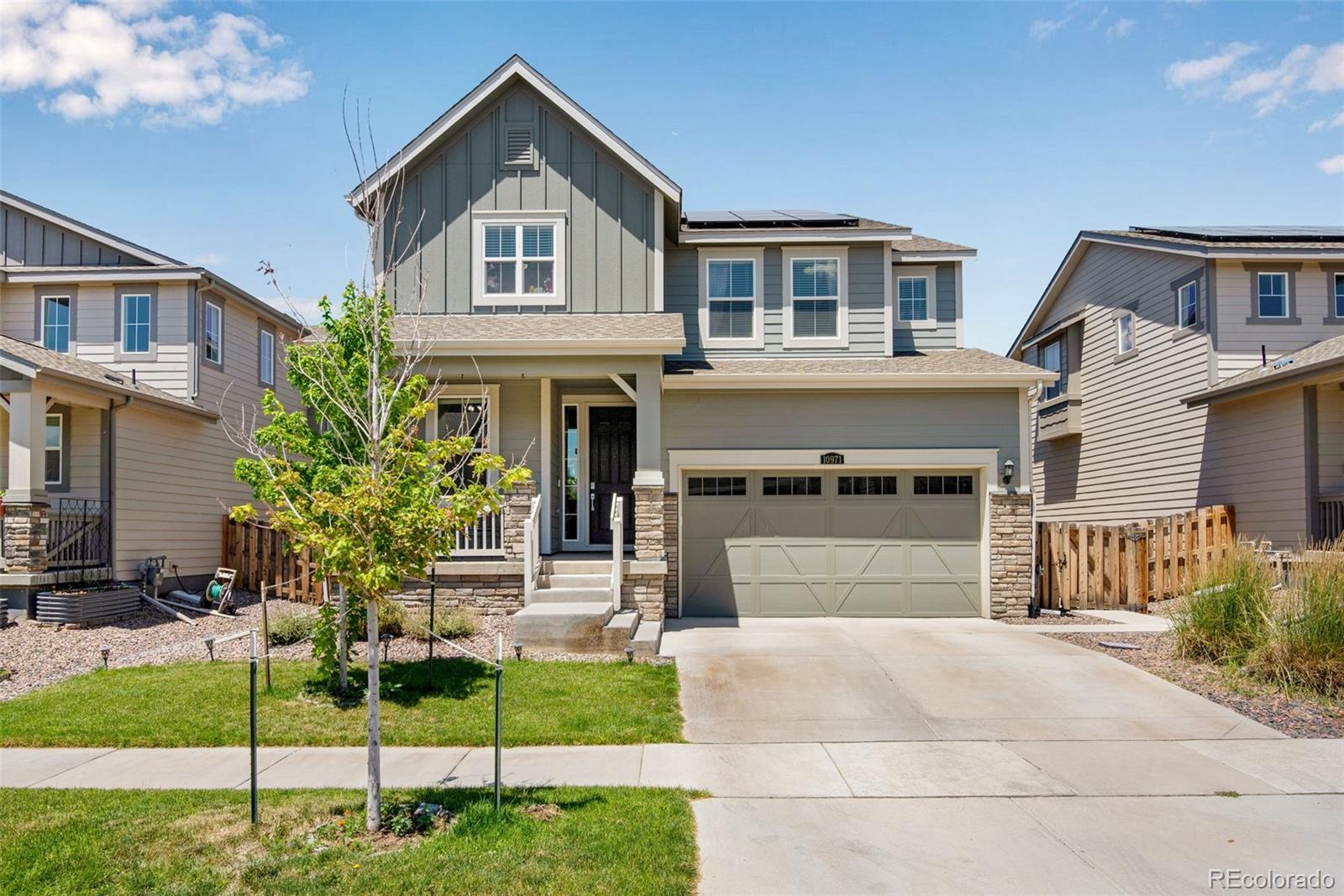Find us on...
Dashboard
- 5 Beds
- 4 Baths
- 3,440 Sqft
- .11 Acres
New Search X
10971 Uvalda Street
When you walk into this beautiful home, you are greeted by a large office space filled with abundant natural light with a fireplace and a half bath off the main living area. The home opens up to a seamless floor plan that features a large dining room, a living room with bountiful windows, and a sprawling kitchen! The kitchen features slab granite countertops, a glass tile backsplash, stainless steel appliances, and a large eat-in island! The beautiful, maintenance-free backyard features a patio and limiting landscape upkeep and irrigation expenses! On the second level of the home, your primary suite boasts a beautiful en-suite bath with slab granite countertops, his and hers sinks, a beautifully tiled shower, and an oversized walk-in closet! There are three additional bedrooms, each with large walk-in closets, as well as a second full bath just down the hall—plenty of space for your family and guests! Enjoy a well-sized laundry room on the second floor, allowing for ease of usability. The home also features a newly finished basement complete with one bedroom, an office, a kitchenette, a spacious living room, a full bathroom, and a laundry room—perfect for guests, extended family, or additional private living space. Call today for a private showing!
Listing Office: Keller Williams DTC 
Essential Information
- MLS® #9430560
- Price$634,000
- Bedrooms5
- Bathrooms4.00
- Full Baths2
- Half Baths1
- Square Footage3,440
- Acres0.11
- Year Built2020
- TypeResidential
- Sub-TypeSingle Family Residence
- StyleContemporary
- StatusActive
Community Information
- Address10971 Uvalda Street
- SubdivisionTurnberry
- CityCommerce City
- CountyAdams
- StateCO
- Zip Code80022
Amenities
- Parking Spaces2
- # of Garages2
Interior
- HeatingForced Air
- CoolingCentral Air
- StoriesTwo
Exterior
- Exterior FeaturesPrivate Yard
- RoofComposition
School Information
- DistrictSchool District 27-J
- ElementaryTurnberry
- MiddlePrairie View
- HighPrairie View
Additional Information
- Date ListedJuly 11th, 2025
Listing Details
 Keller Williams DTC
Keller Williams DTC
 Terms and Conditions: The content relating to real estate for sale in this Web site comes in part from the Internet Data eXchange ("IDX") program of METROLIST, INC., DBA RECOLORADO® Real estate listings held by brokers other than RE/MAX Professionals are marked with the IDX Logo. This information is being provided for the consumers personal, non-commercial use and may not be used for any other purpose. All information subject to change and should be independently verified.
Terms and Conditions: The content relating to real estate for sale in this Web site comes in part from the Internet Data eXchange ("IDX") program of METROLIST, INC., DBA RECOLORADO® Real estate listings held by brokers other than RE/MAX Professionals are marked with the IDX Logo. This information is being provided for the consumers personal, non-commercial use and may not be used for any other purpose. All information subject to change and should be independently verified.
Copyright 2025 METROLIST, INC., DBA RECOLORADO® -- All Rights Reserved 6455 S. Yosemite St., Suite 500 Greenwood Village, CO 80111 USA
Listing information last updated on October 22nd, 2025 at 12:33am MDT.

































