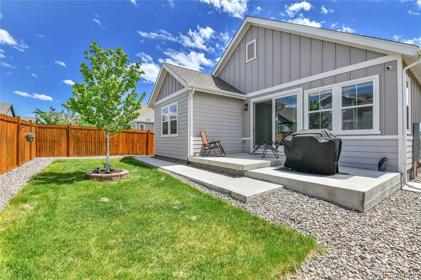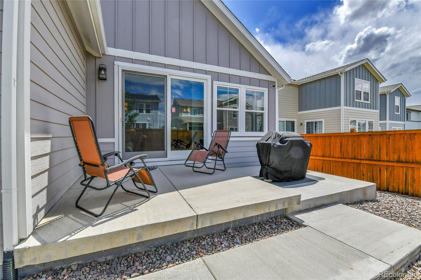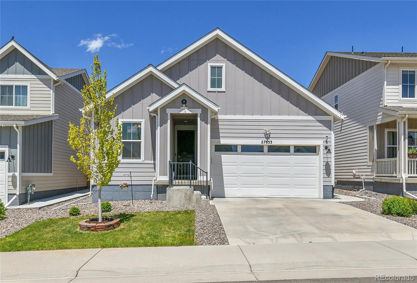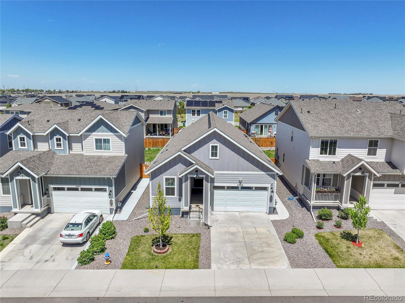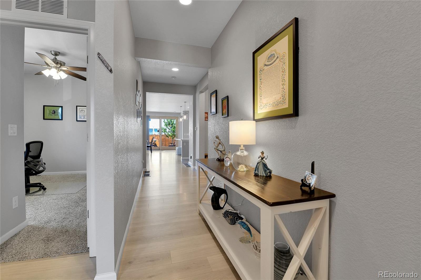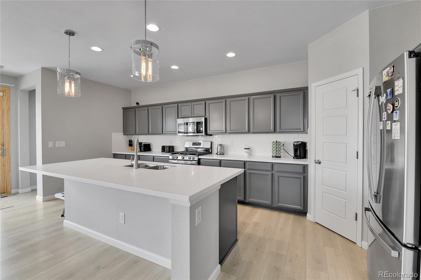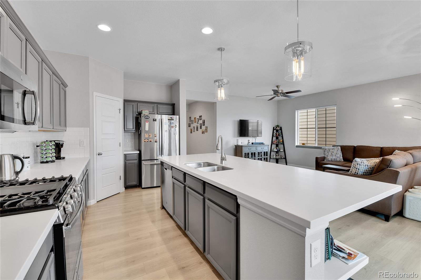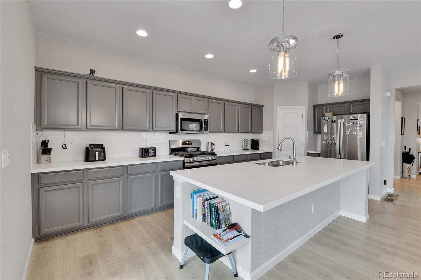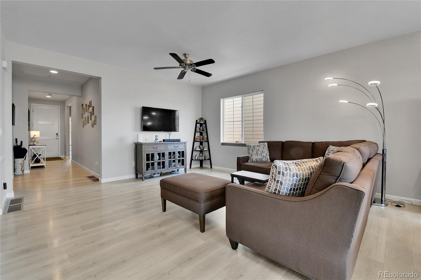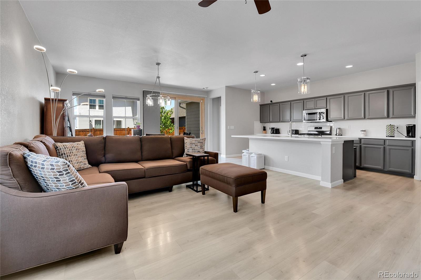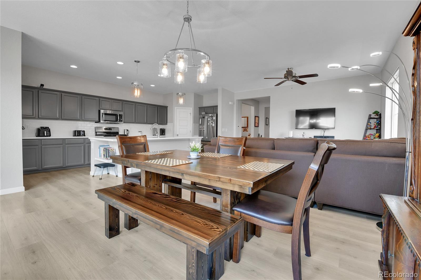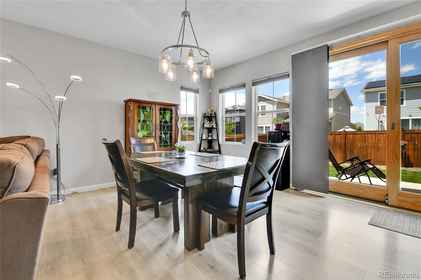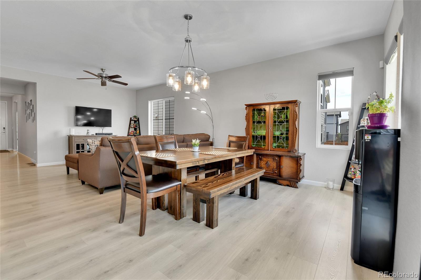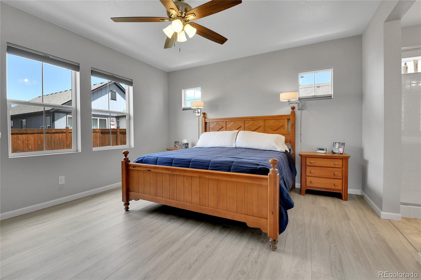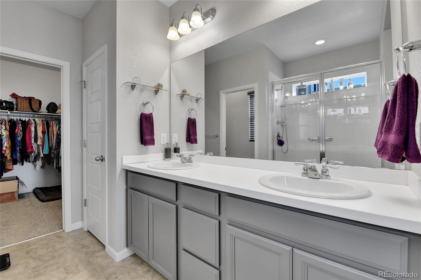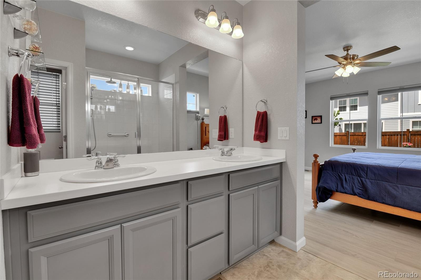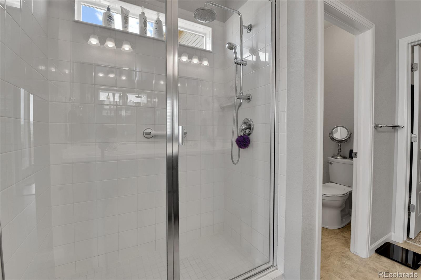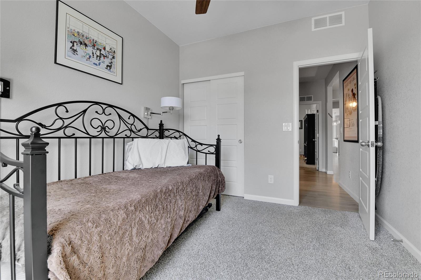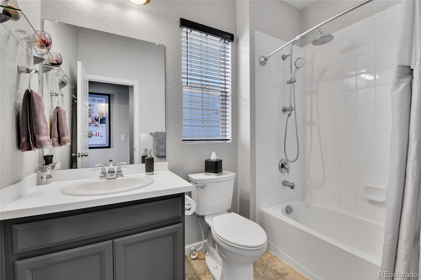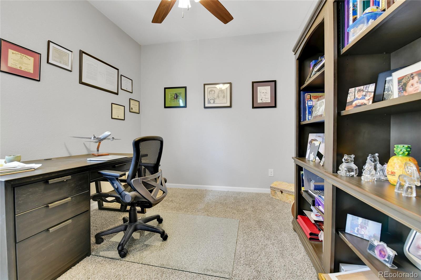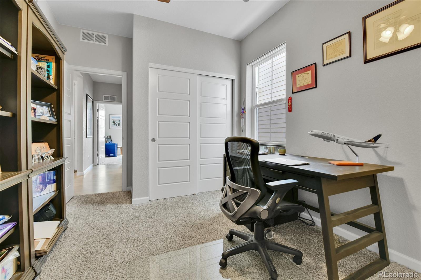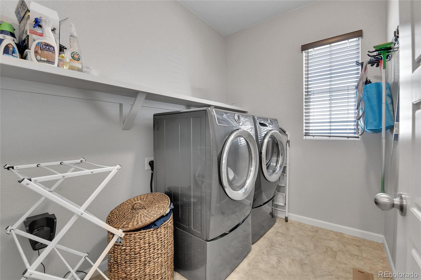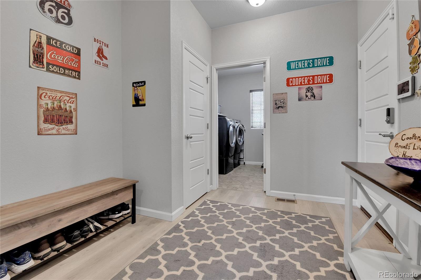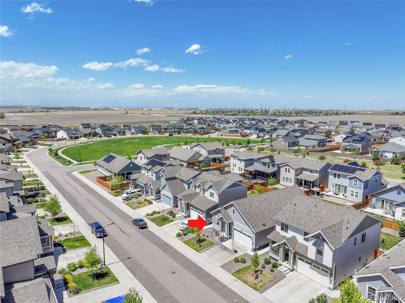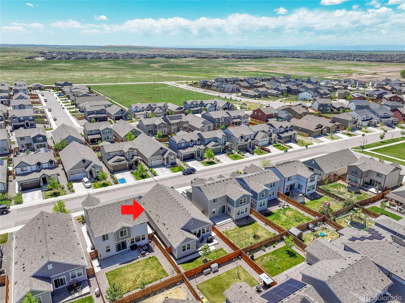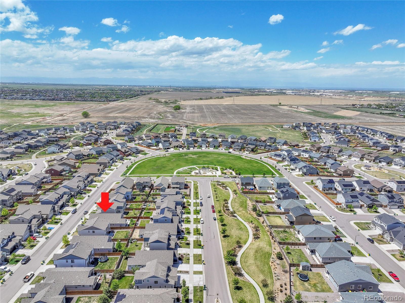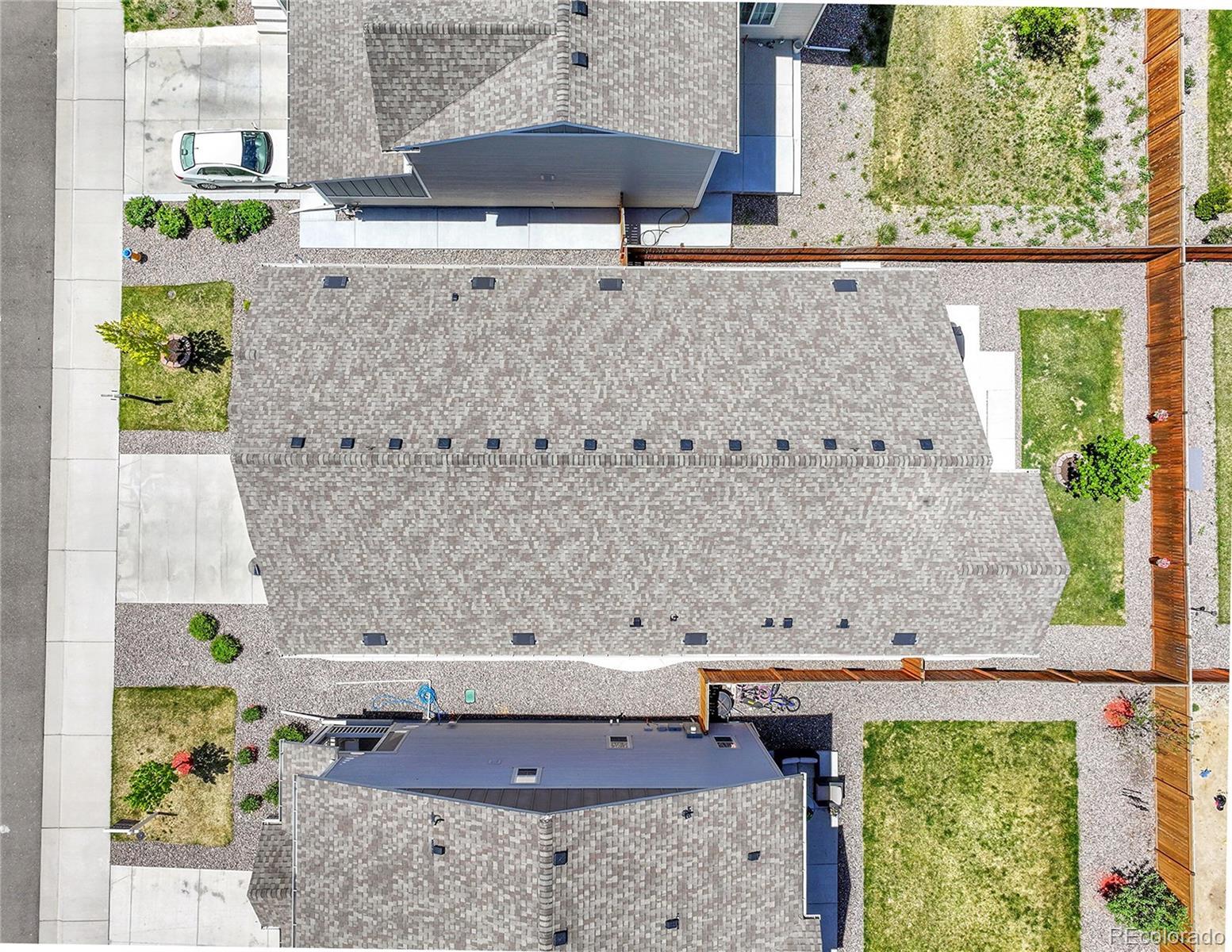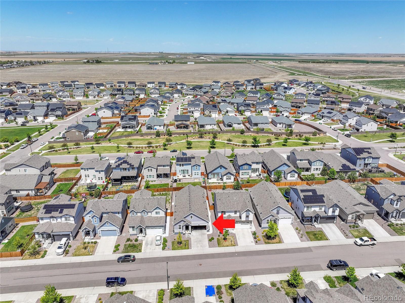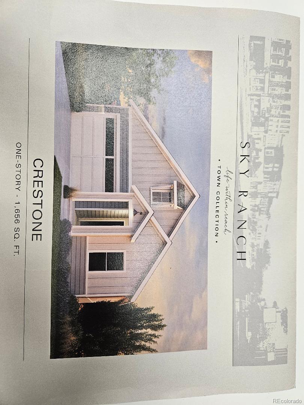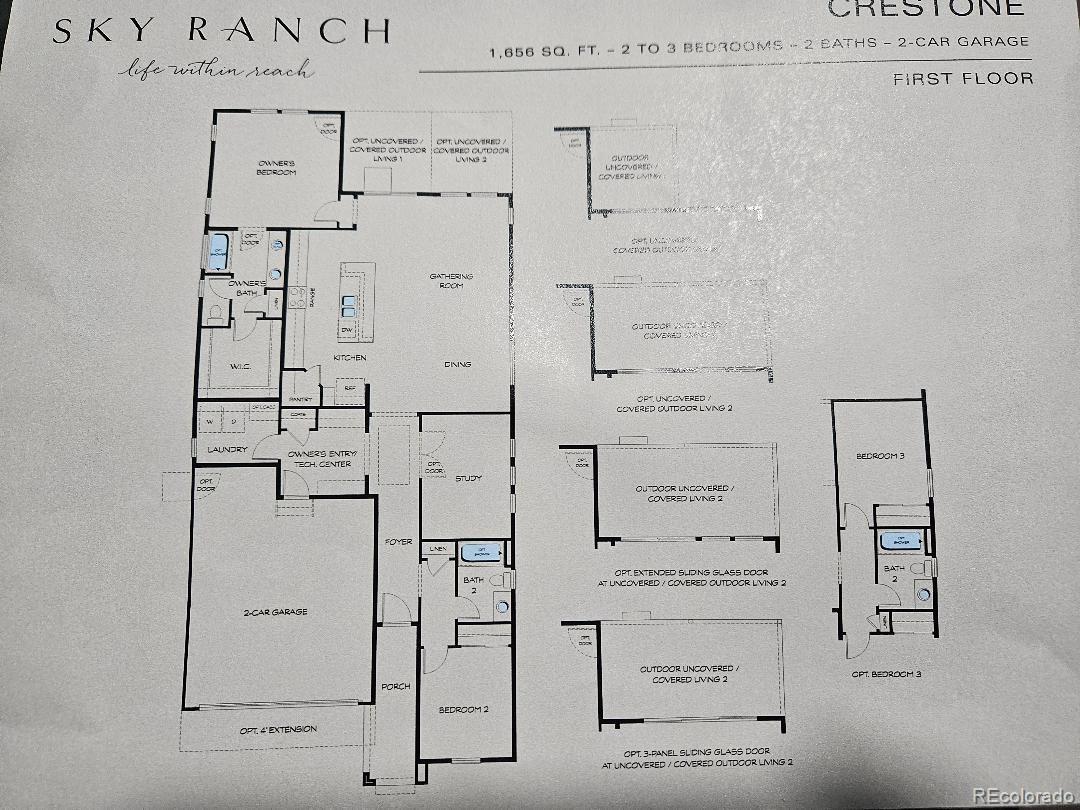Find us on...
Dashboard
- 3 Beds
- 2 Baths
- 1,630 Sqft
- .11 Acres
New Search X
27853 E 8th Avenue
***IMPECCABLE***NO YARD SIGN***Experience a perfect blend of lifestyle and comfort living in this stunning 7 year Ranch style home, in highly desirable SKY RANCH. NEW ROOF JULY 2025!Charming front porch entryway with southern exposure. Elegant LVP flooring throughout exception, carpeted 2 bedrooms. Neutral Decor invites you through this impeccably well kept home moving to an IMPRESSIVE kitchen and great room concept, granite counters, ample cabinets & countertops plus a walk in pantry, large laundry area, beautiful pendant and recessed lighting throughout. LUXURIOUS primary suite, ample natural light, twin sinks, huge walkin closet, peaceful tranquility at it's best. 3 bedrooms, 2 full bathrooms, natural light flows beautifully through this home. A GORGEOUS new Anderson sliding back door enhances your entrance to an extended concreted back patio 19'6" X 10'10. Yard has 6 FT privacy fence with glimpse of mountains from the beautiful extended concrete back patio, with concrete path way around 3/4 of home. OVERSIZED 2 car garage. Beautiful kept and easy to keep yard. FABULOUS LOCATION close to parks, trails, playgrounds, I-70, C-470, DIA, shopping, dining and entertainment. Enjoy viewing this home, you will not be disappointed. THANK YOU for visiting your future home.
Listing Office: Keller Williams DTC 
Essential Information
- MLS® #9435334
- Price$500,000
- Bedrooms3
- Bathrooms2.00
- Full Baths2
- Square Footage1,630
- Acres0.11
- Year Built2019
- TypeResidential
- Sub-TypeSingle Family Residence
- StyleContemporary
- StatusActive
Community Information
- Address27853 E 8th Avenue
- SubdivisionSky Ranch
- CityAurora
- CountyArapahoe
- StateCO
- Zip Code80018
Amenities
- UtilitiesElectricity Connected
- Parking Spaces2
- # of Garages2
Interior
- HeatingForced Air
- CoolingCentral Air
- StoriesOne
Appliances
Dishwasher, Disposal, Microwave, Oven, Sump Pump
Exterior
- Exterior FeaturesPrivate Yard
- RoofComposition
Lot Description
Landscaped, Sprinklers In Front, Sprinklers In Rear
School Information
- DistrictAdams-Arapahoe 28J
- ElementaryVista Peak
- MiddleVista Peak
- HighVista Peak
Additional Information
- Date ListedMay 9th, 2025
Listing Details
 Keller Williams DTC
Keller Williams DTC
 Terms and Conditions: The content relating to real estate for sale in this Web site comes in part from the Internet Data eXchange ("IDX") program of METROLIST, INC., DBA RECOLORADO® Real estate listings held by brokers other than RE/MAX Professionals are marked with the IDX Logo. This information is being provided for the consumers personal, non-commercial use and may not be used for any other purpose. All information subject to change and should be independently verified.
Terms and Conditions: The content relating to real estate for sale in this Web site comes in part from the Internet Data eXchange ("IDX") program of METROLIST, INC., DBA RECOLORADO® Real estate listings held by brokers other than RE/MAX Professionals are marked with the IDX Logo. This information is being provided for the consumers personal, non-commercial use and may not be used for any other purpose. All information subject to change and should be independently verified.
Copyright 2026 METROLIST, INC., DBA RECOLORADO® -- All Rights Reserved 6455 S. Yosemite St., Suite 500 Greenwood Village, CO 80111 USA
Listing information last updated on February 6th, 2026 at 4:33pm MST.

