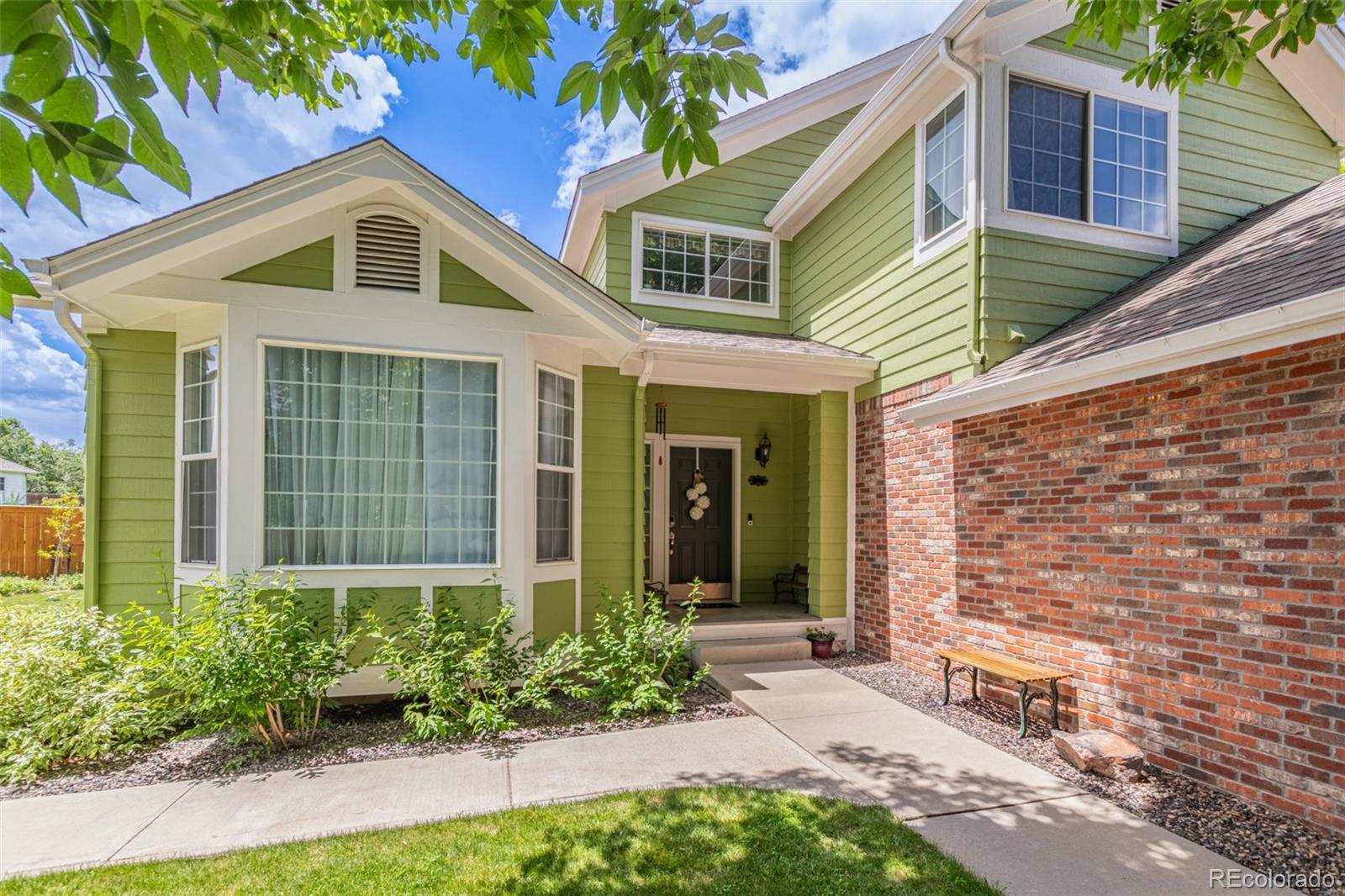Find us on...
Dashboard
- 6 Beds
- 4 Baths
- 3,826 Sqft
- .34 Acres
New Search X
392 Driftwood Circle
Fall in love with this expansive 6-bedroom beauty nestled on a sprawling lot that offers room to breathe & space to thrive! From the moment you walk in, you're welcomed by soaring vaulted ceilings, and refinished oak floors, that set a warm, inviting tone. The open living & dining area is perfect for gatherings, while the spacious family room, complete w/ a cozy double-sided fireplace, flows seamlessly into the heart of the home: the kitchen. Get ready to cook, host, & savor every moment in a kitchen that truly shines, featuring lighting above & below the cabinets, Google system, SS appliances, gleaming quartz countertops, a stylish tile backsplash, wood flooring, & cabinets that add a touch of modern charm. Upstairs, a versatile loft space awaits, ideal for a media center, home office, or play area. The primary suite features vaulted ceilings & a 5-piece suite! Past the kitchen, you'll notice French double doors, allowing lots of light into the basement, which leads to the lush, fenced-in backyard that's been maintained w/ a wonderful garden. The finished walk-out basement w/ laminate floors has an additional fireplace, soundproof living space, a wet bar w/granite counters, an under-mount sink, recessed lighting, storage closets, MORE bedrooms with walk-ins, & a full bathroom with a double vanity, perfect for guests or multigenerational living! Security cameras surround the exterior, and the exterior of the home was repainted a few years ago! The oversized 3-car garage comes with a gas heater! A 6-foot privacy fence is installed around the property (cedar). Rain guard covers the gutters. Outside, enjoy easy access to nearby parks, Indian Peaks Golf Course, major freeways, & a variety of local amenities, making this location as convenient as it is peaceful. Whether you're hosting weekend brunches, enjoying movie nights in the loft, or relaxing by the garden, this home is designed for you! With space, style, & comfort!
Listing Office: Fixed Rate Real Estate, LLC 
Essential Information
- MLS® #9436461
- Price$1,150,000
- Bedrooms6
- Bathrooms4.00
- Full Baths3
- Half Baths1
- Square Footage3,826
- Acres0.34
- Year Built1997
- TypeResidential
- Sub-TypeSingle Family Residence
- StyleTraditional
- StatusActive
Community Information
- Address392 Driftwood Circle
- SubdivisionWaneka Landing
- CityLafayette
- CountyBoulder
- StateCO
- Zip Code80026
Amenities
- Parking Spaces7
- # of Garages3
- ViewMountain(s)
Utilities
Cable Available, Electricity Available, Natural Gas Available, Natural Gas Not Available
Interior
- HeatingForced Air
- CoolingCentral Air
- FireplaceYes
- # of Fireplaces2
- FireplacesBasement, Family Room
- StoriesTwo
Interior Features
Built-in Features, Ceiling Fan(s), Eat-in Kitchen, Entrance Foyer, Five Piece Bath, High Ceilings, High Speed Internet, Open Floorplan, Pantry, Primary Suite, Quartz Counters, Smoke Free, Vaulted Ceiling(s), Walk-In Closet(s)
Appliances
Dishwasher, Disposal, Dryer, Microwave, Refrigerator, Self Cleaning Oven, Washer
Exterior
- WindowsDouble Pane Windows
- RoofComposition
Exterior Features
Garden, Lighting, Private Yard, Rain Gutters
Lot Description
Level, Master Planned, Sprinklers In Front, Sprinklers In Rear
School Information
- DistrictBoulder Valley RE 2
- ElementaryLouisville
- MiddleAngevine
- HighCentaurus
Additional Information
- Date ListedJuly 5th, 2025
- ZoningSFR
Listing Details
 Fixed Rate Real Estate, LLC
Fixed Rate Real Estate, LLC
 Terms and Conditions: The content relating to real estate for sale in this Web site comes in part from the Internet Data eXchange ("IDX") program of METROLIST, INC., DBA RECOLORADO® Real estate listings held by brokers other than RE/MAX Professionals are marked with the IDX Logo. This information is being provided for the consumers personal, non-commercial use and may not be used for any other purpose. All information subject to change and should be independently verified.
Terms and Conditions: The content relating to real estate for sale in this Web site comes in part from the Internet Data eXchange ("IDX") program of METROLIST, INC., DBA RECOLORADO® Real estate listings held by brokers other than RE/MAX Professionals are marked with the IDX Logo. This information is being provided for the consumers personal, non-commercial use and may not be used for any other purpose. All information subject to change and should be independently verified.
Copyright 2025 METROLIST, INC., DBA RECOLORADO® -- All Rights Reserved 6455 S. Yosemite St., Suite 500 Greenwood Village, CO 80111 USA
Listing information last updated on July 10th, 2025 at 9:48pm MDT.



















































