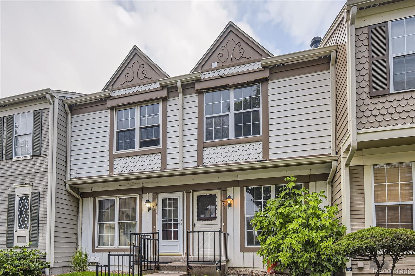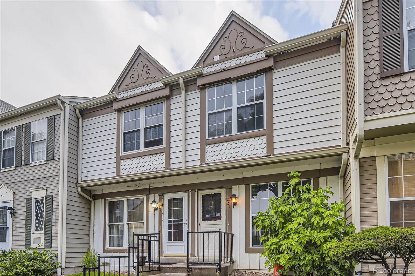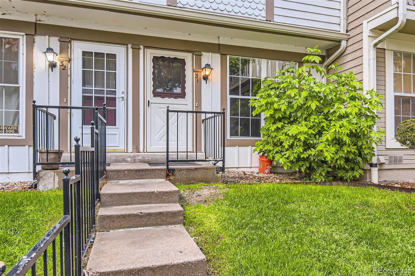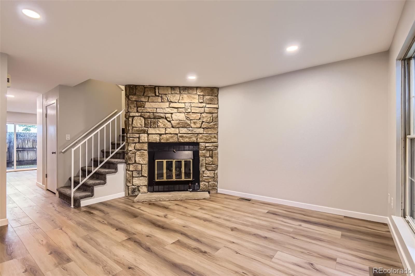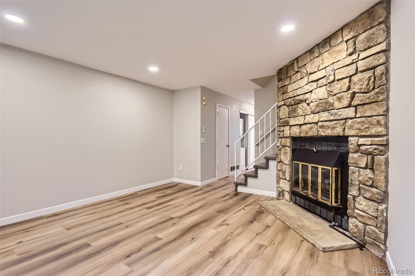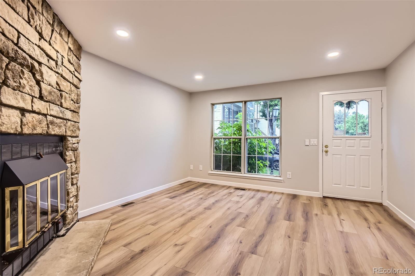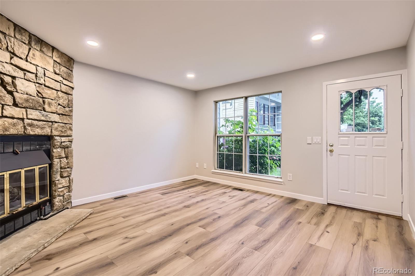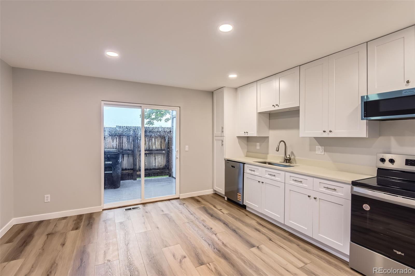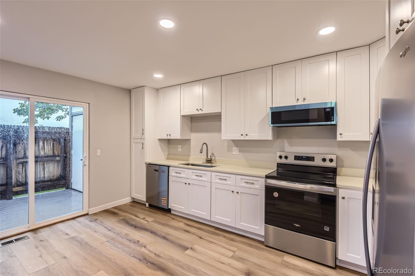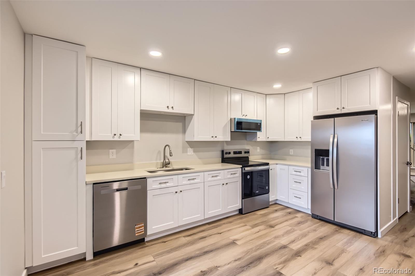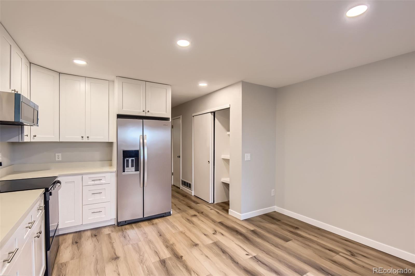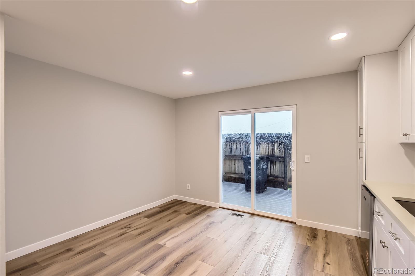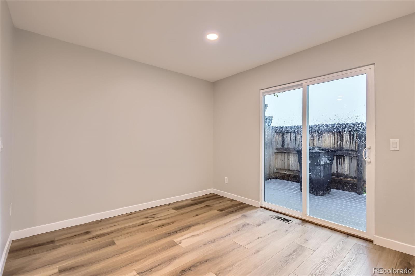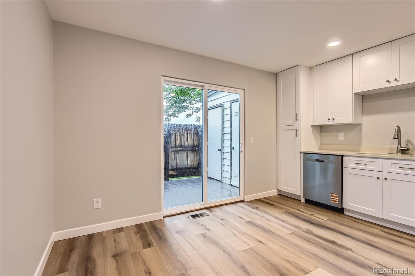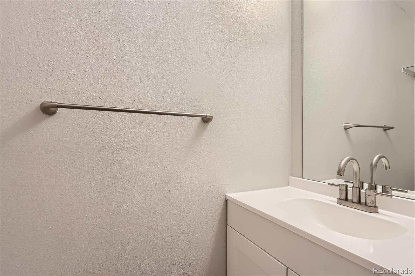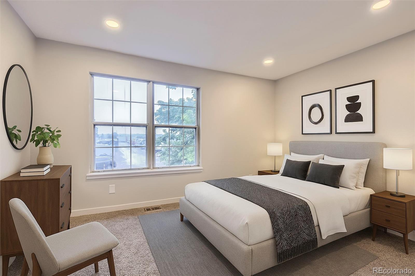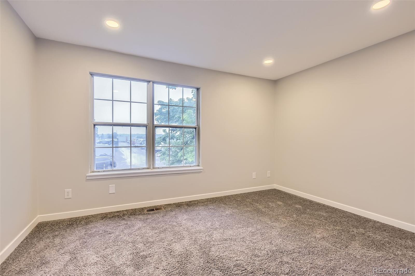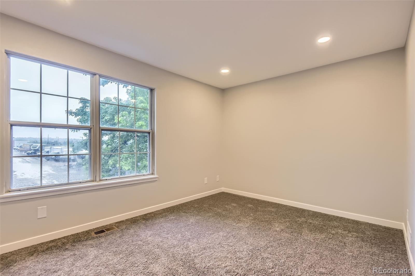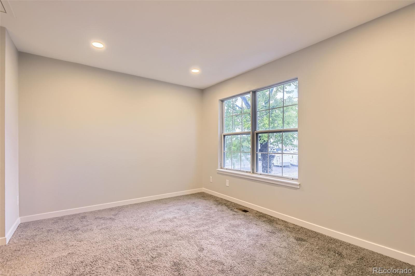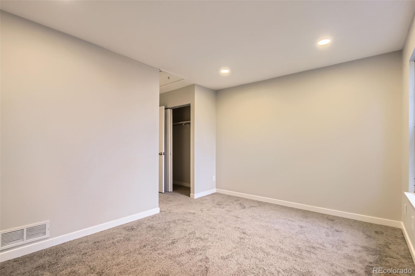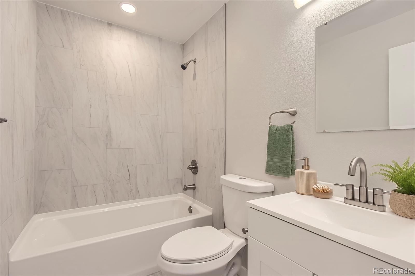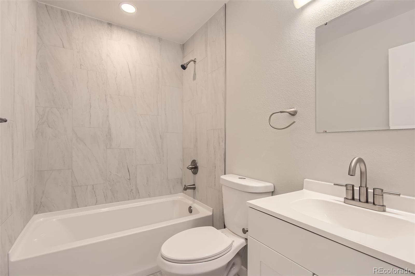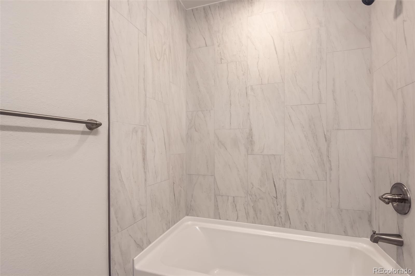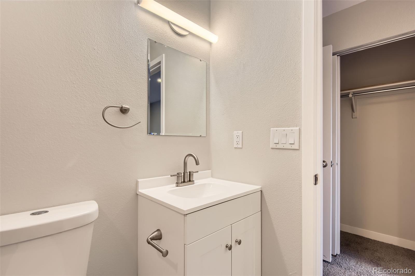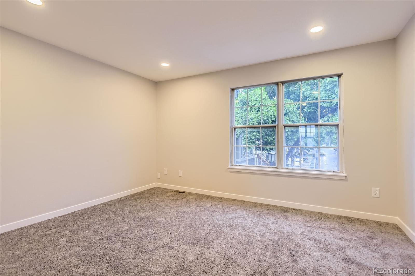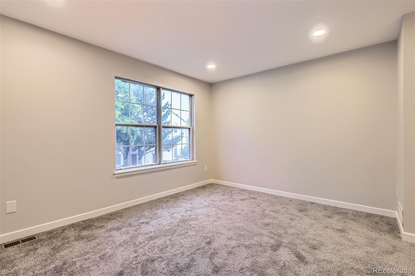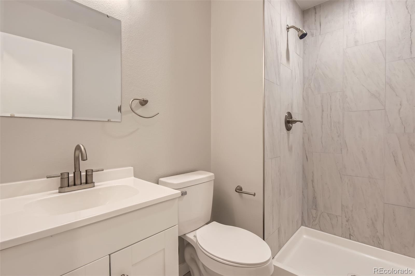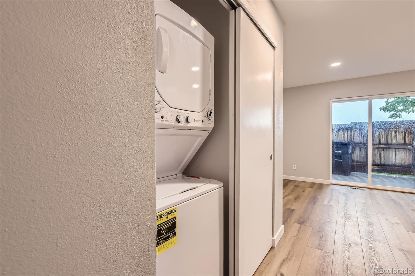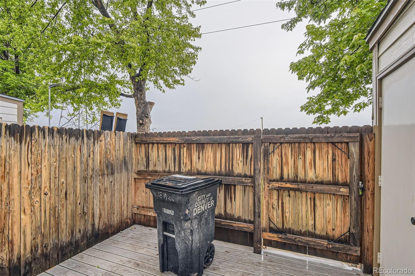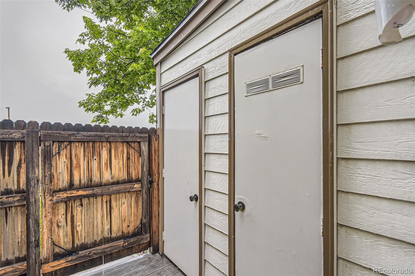Find us on...
Dashboard
- $315k Price
- 2 Beds
- 3 Baths
- 1,131 Sqft
New Search X
1811 S Quebec Way 31
Modern Elegance in Every Detail – Fully Renovated Townhome Welcome to this stylishly reimagined townhome where contemporary design meets move-in ready convenience. Nearly everything in this home has been thoughtfully upgraded to offer both comfort and sophistication. The main level boasts a bright, open-concept layout featuring a spacious living room with a cozy gas fireplace, a defined dining area, and seamless access to a private walk-out patio—perfect for morning coffee or evening gatherings. The brand-new kitchen shines with sleek cabinetry, modern countertops, designer lighting, and finishes that elevate the entire space. Luxury vinyl plank flooring flows throughout the main level, accented by updated baseboards and stylish, contemporary lighting fixtures that enhance the home's clean, modern vibe. Upstairs, plush new carpeted stairs lead to two generously sized bedrooms, each featuring its own en-suite, fully renovated bathroom. The upper level continues the cohesive design with soft new carpeting and thoughtfully upgraded finishes. Both bathrooms offer a spa-like retreat with new bathtubs, vanities, toilets, elegant tilework, premium fixtures, and chic vanity lighting. With every detail already updated, this beautifully renovated townhome is a rare opportunity to enjoy modern living with timeless style—just move in and make it yours.
Listing Office: RE/MAX of Cherry Creek 
Essential Information
- MLS® #9440223
- Price$314,900
- Bedrooms2
- Bathrooms3.00
- Full Baths1
- Half Baths1
- Square Footage1,131
- Acres0.00
- Year Built1983
- TypeResidential
- Sub-TypeTownhouse
- StatusActive
Community Information
- Address1811 S Quebec Way 31
- SubdivisionGranville
- CityDenver
- CountyDenver
- StateCO
- Zip Code80231
Amenities
- Parking Spaces1
- ParkingAsphalt
Interior
- HeatingForced Air
- CoolingCentral Air
- StoriesTwo
Appliances
Dishwasher, Microwave, Range, Refrigerator
Exterior
- RoofComposition
School Information
- DistrictDenver 1
- ElementaryMcMeen
- MiddleHill
- HighGeorge Washington
Additional Information
- Date ListedJune 7th, 2025
- ZoningR-4
Listing Details
 RE/MAX of Cherry Creek
RE/MAX of Cherry Creek
 Terms and Conditions: The content relating to real estate for sale in this Web site comes in part from the Internet Data eXchange ("IDX") program of METROLIST, INC., DBA RECOLORADO® Real estate listings held by brokers other than RE/MAX Professionals are marked with the IDX Logo. This information is being provided for the consumers personal, non-commercial use and may not be used for any other purpose. All information subject to change and should be independently verified.
Terms and Conditions: The content relating to real estate for sale in this Web site comes in part from the Internet Data eXchange ("IDX") program of METROLIST, INC., DBA RECOLORADO® Real estate listings held by brokers other than RE/MAX Professionals are marked with the IDX Logo. This information is being provided for the consumers personal, non-commercial use and may not be used for any other purpose. All information subject to change and should be independently verified.
Copyright 2025 METROLIST, INC., DBA RECOLORADO® -- All Rights Reserved 6455 S. Yosemite St., Suite 500 Greenwood Village, CO 80111 USA
Listing information last updated on December 28th, 2025 at 4:03am MST.


