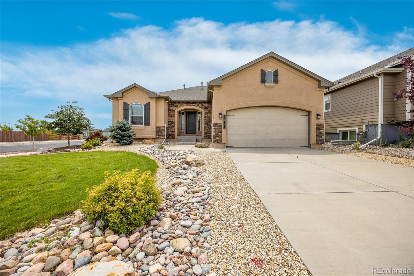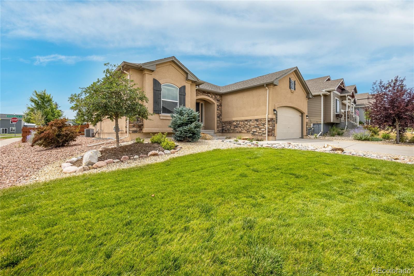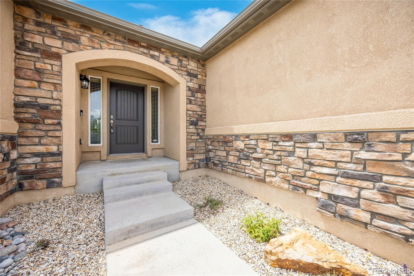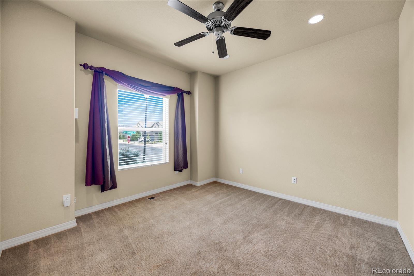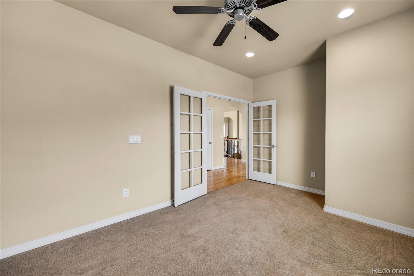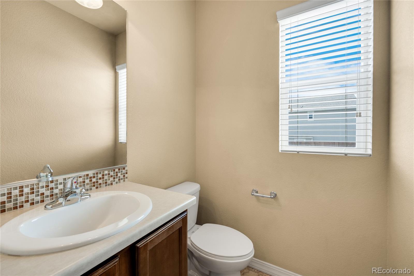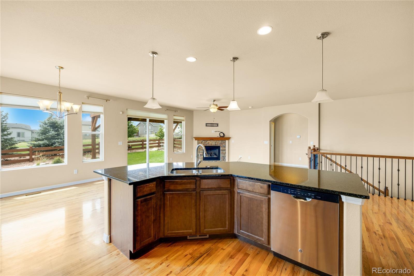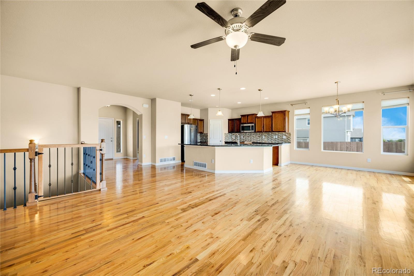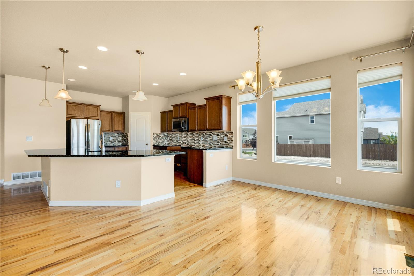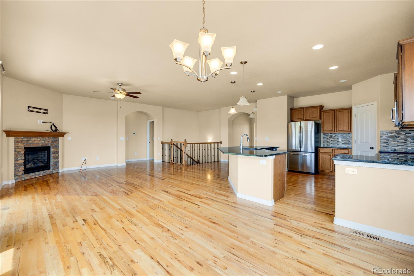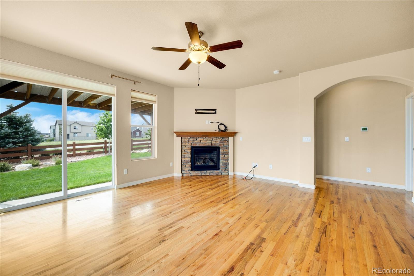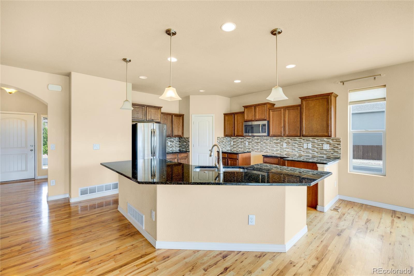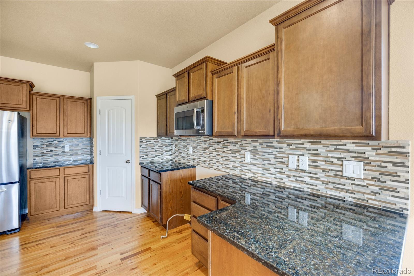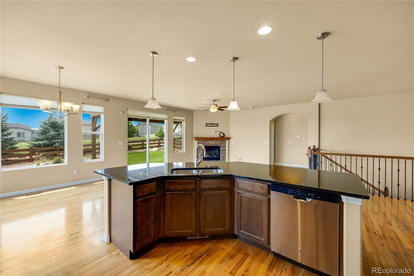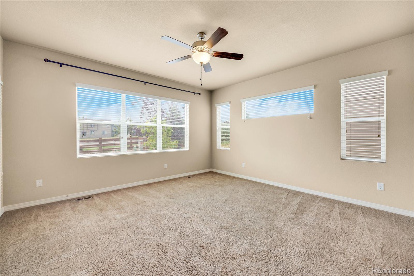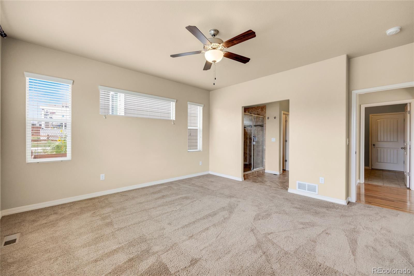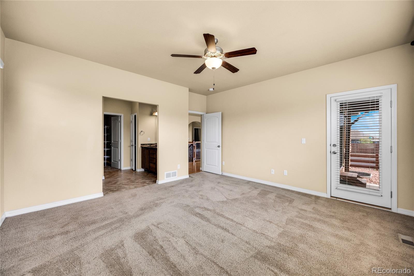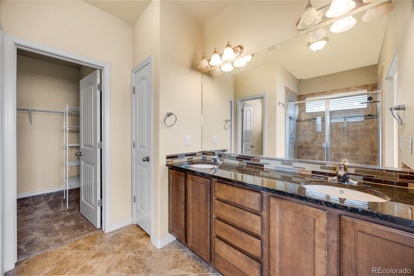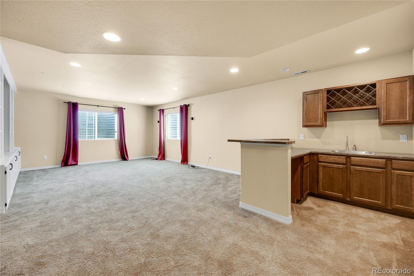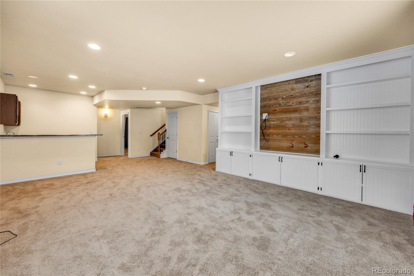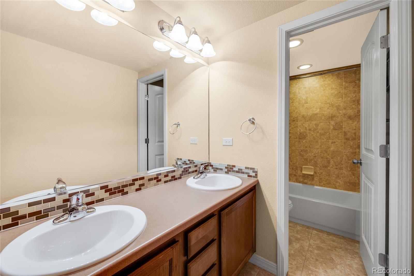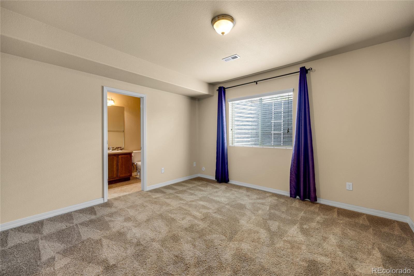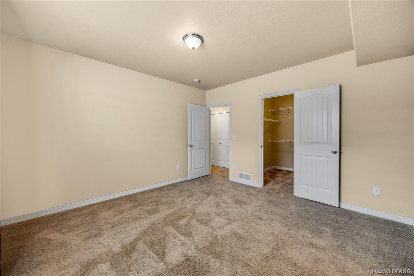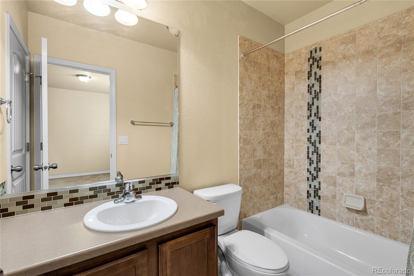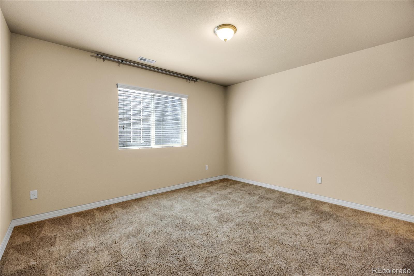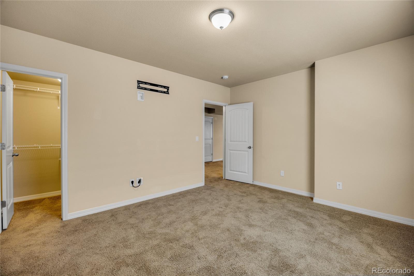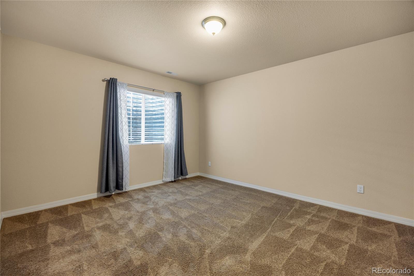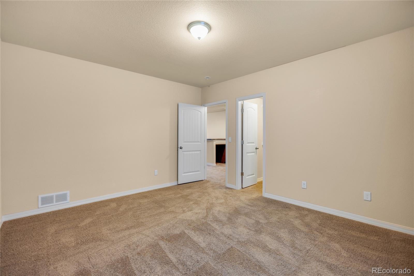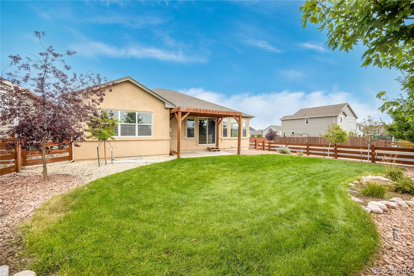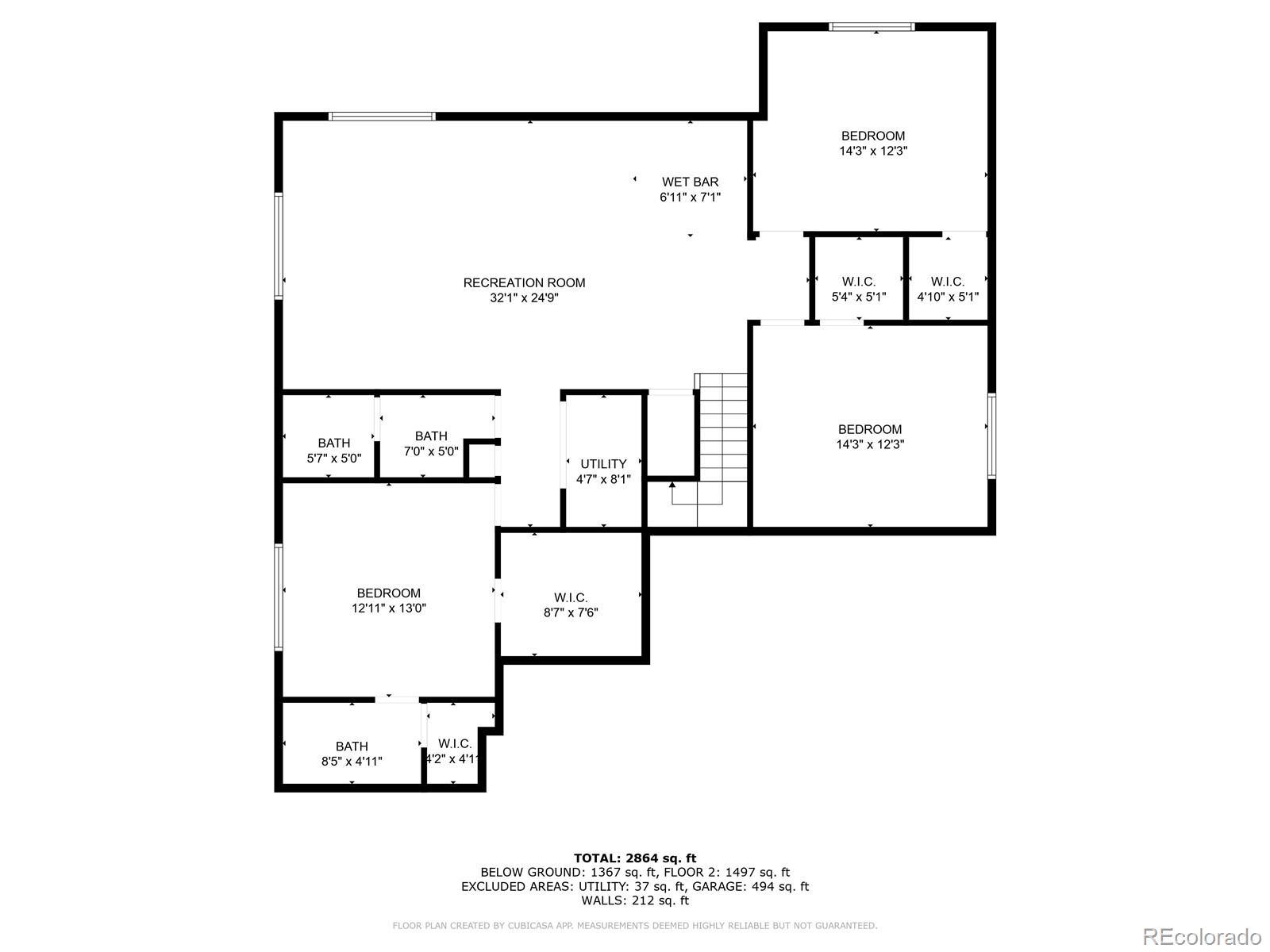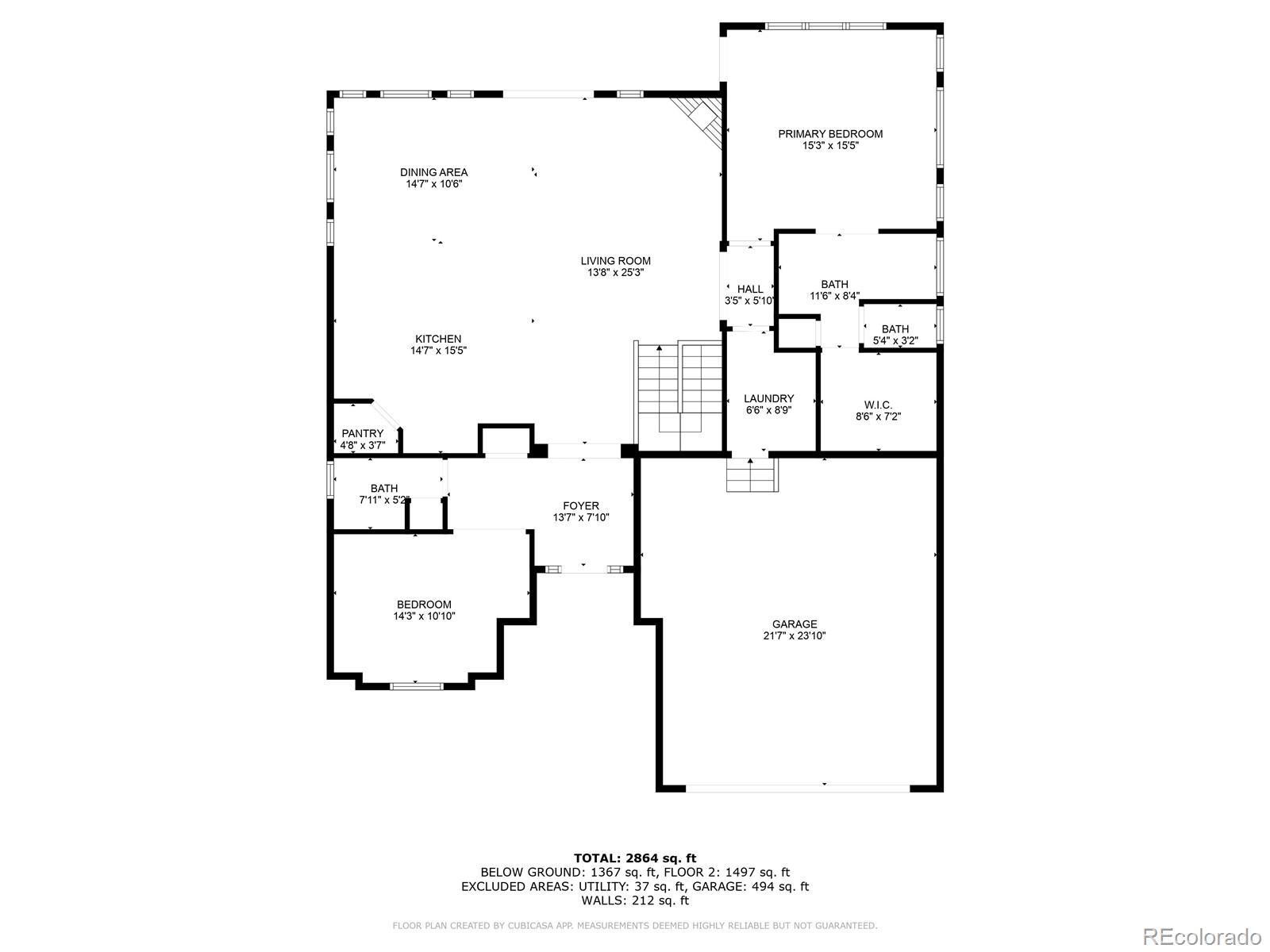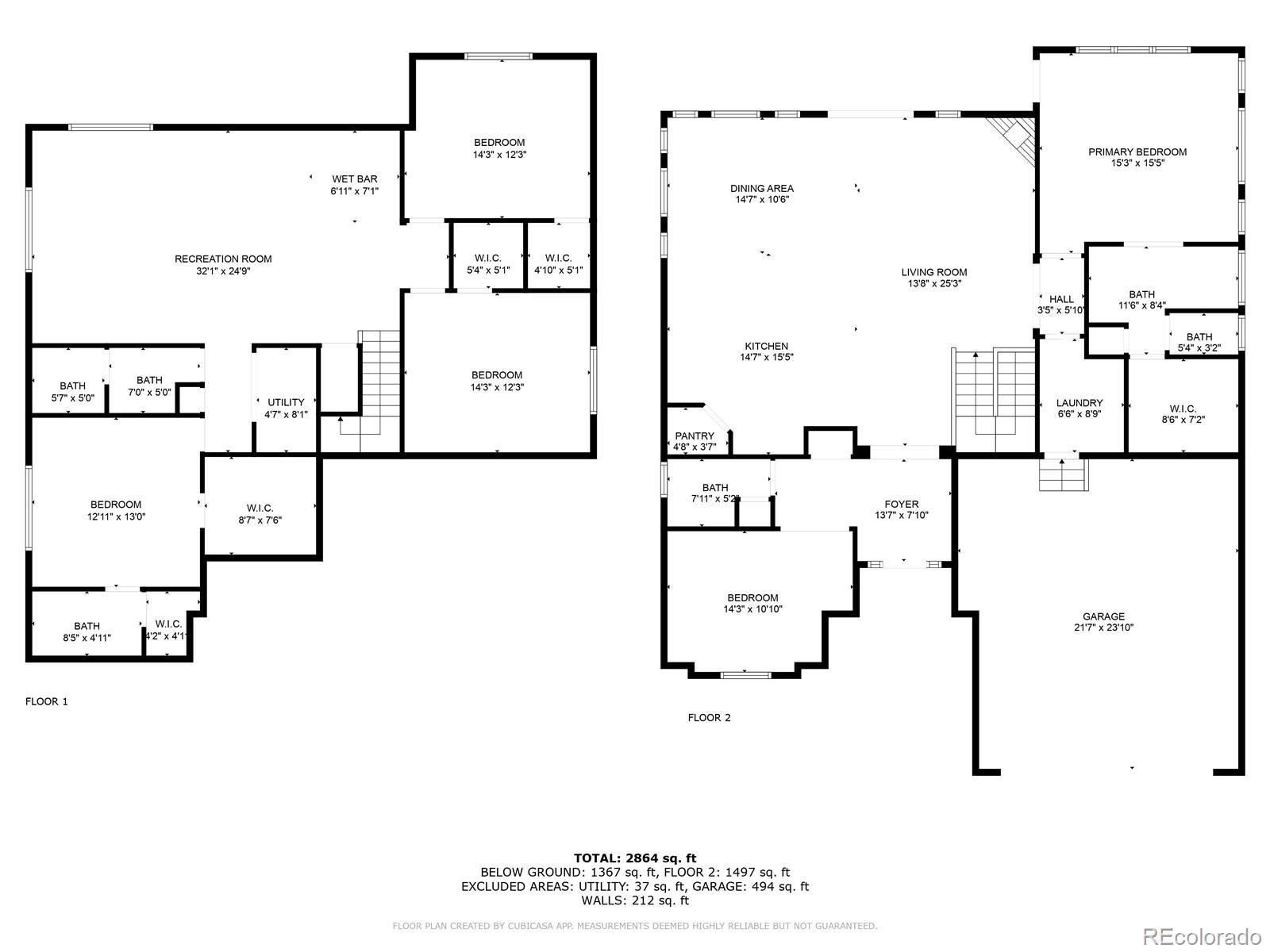Find us on...
Dashboard
- 4 Beds
- 4 Baths
- 3,082 Sqft
- .17 Acres
New Search X
13497 Park Meadows Drive
$5,000 Buyer Closing concession offered with full price offer! Desirable Meridian Ranch Community! Former "Classic Homes" model home! Stunning 4-bedroom, 4-bathroom ranch-style home with an oversized 2-car garage, ideally located on a spacious corner lot in the highly sought-after Meridian Ranch neighborhood and within the Falcon D-49 School District. Step inside to be greeted by gleaming natural wood floors, abundant natural light, and neutral tones that create a warm, inviting ambiance. The open-concept main level offers a spacious great room with a cozy fireplace, a formal dining area, and a well-appointed kitchen featuring a large island with breakfast bar seating, a pantry, and all included appliances. Blinds are installed throughout the home for privacy and light control. The main level also features a private office with elegant glass French doors and a conveniently located half bath for guests. The luxurious primary suite offers high ceilings, a generous walk-in closet, an en-suite bathroom, and private access to the back patio; perfect for enjoying your morning coffee outdoors. The fully finished basement is an entertainer’s dream with a large family/bonus room, custom built-in entertainment center and shelving, a full wet bar with rich cabinetry, and ample space for gatherings. You'll also find two spacious bedrooms with walk-in closets, a junior suite with its own en-suite bath, and an additional full bathroom with dual sinks. Enjoy Colorado living year-round on the covered backyard patio, surrounded by beautifully manicured and fully fenced front and back landscaping. The oversized garage provides extensive storage and built-in shelving. Meridian Ranch offers exceptional community amenities including a rec center, pools, fitness facilities, and walking trails. Conveniently located near schools, parks, shopping, and dining, this home truly has it all. Don’t miss your opportunity to make this exceptional home yours—schedule a showing today!
Listing Office: Colorado Flat Fee Realty Inc 
Essential Information
- MLS® #9445063
- Price$520,000
- Bedrooms4
- Bathrooms4.00
- Full Baths3
- Half Baths1
- Square Footage3,082
- Acres0.17
- Year Built2015
- TypeResidential
- Sub-TypeSingle Family Residence
- StyleContemporary
- StatusActive
Community Information
- Address13497 Park Meadows Drive
- SubdivisionMeridian Ranch
- CityPeyton
- CountyEl Paso
- StateCO
- Zip Code80831
Amenities
- Parking Spaces2
- # of Garages2
- Has PoolYes
- PoolOutdoor Pool
Amenities
Clubhouse, Fitness Center, Playground, Pool
Utilities
Cable Available, Electricity Available, Electricity Connected, Natural Gas Available, Natural Gas Connected
Parking
Concrete, Floor Coating, Lighted, Oversized
Interior
- HeatingForced Air, Natural Gas
- CoolingCentral Air
- FireplaceYes
- # of Fireplaces1
- StoriesOne
Interior Features
Audio/Video Controls, Breakfast Bar, Built-in Features, Ceiling Fan(s), Entrance Foyer, Five Piece Bath, Granite Counters, High Speed Internet, Kitchen Island, Open Floorplan, Pantry, Primary Suite, Walk-In Closet(s), Wet Bar
Appliances
Dishwasher, Disposal, Gas Water Heater, Microwave, Oven, Range, Refrigerator
Fireplaces
Gas, Gas Log, Great Room, Insert
Exterior
- RoofComposition
Exterior Features
Lighting, Private Yard, Rain Gutters
Lot Description
Corner Lot, Landscaped, Level, Sprinklers In Front, Sprinklers In Rear
Windows
Double Pane Windows, Window Coverings, Window Treatments
School Information
- DistrictDistrict 49
- ElementaryMeridian Ranch
- MiddleFalcon
- HighFalcon
Additional Information
- Date ListedJuly 29th, 2025
- ZoningPUD
Listing Details
 Colorado Flat Fee Realty Inc
Colorado Flat Fee Realty Inc
 Terms and Conditions: The content relating to real estate for sale in this Web site comes in part from the Internet Data eXchange ("IDX") program of METROLIST, INC., DBA RECOLORADO® Real estate listings held by brokers other than RE/MAX Professionals are marked with the IDX Logo. This information is being provided for the consumers personal, non-commercial use and may not be used for any other purpose. All information subject to change and should be independently verified.
Terms and Conditions: The content relating to real estate for sale in this Web site comes in part from the Internet Data eXchange ("IDX") program of METROLIST, INC., DBA RECOLORADO® Real estate listings held by brokers other than RE/MAX Professionals are marked with the IDX Logo. This information is being provided for the consumers personal, non-commercial use and may not be used for any other purpose. All information subject to change and should be independently verified.
Copyright 2025 METROLIST, INC., DBA RECOLORADO® -- All Rights Reserved 6455 S. Yosemite St., Suite 500 Greenwood Village, CO 80111 USA
Listing information last updated on December 28th, 2025 at 8:03pm MST.

