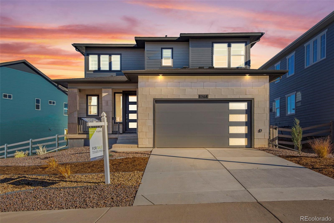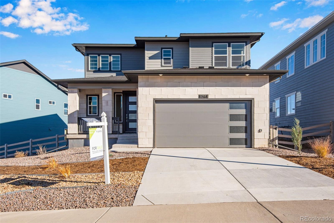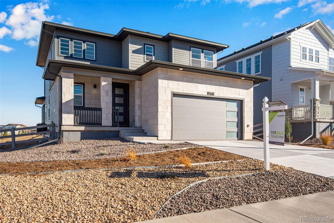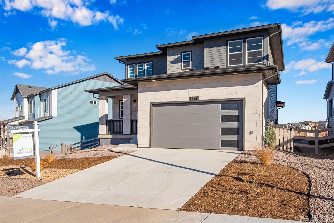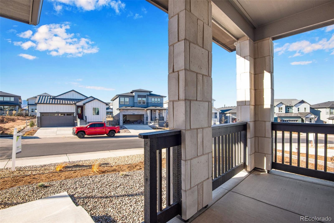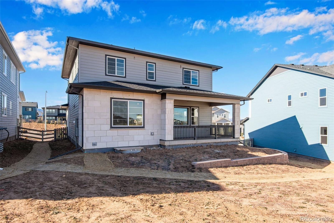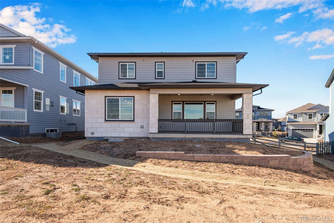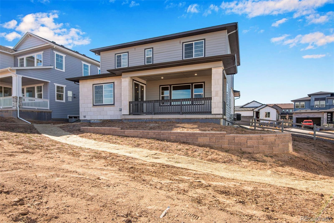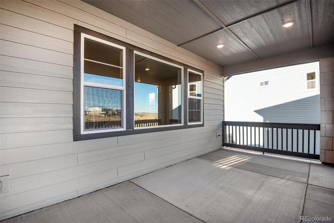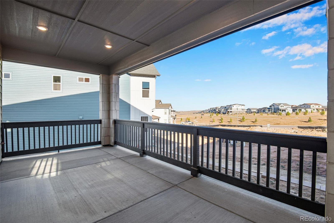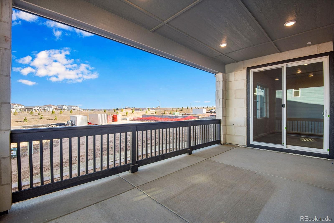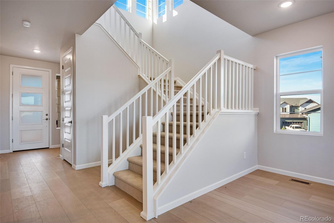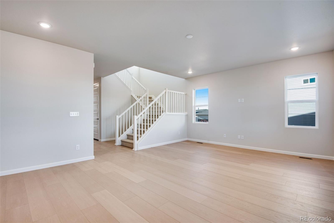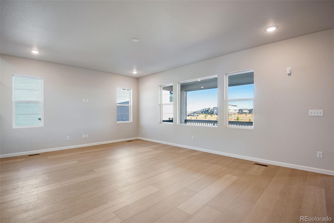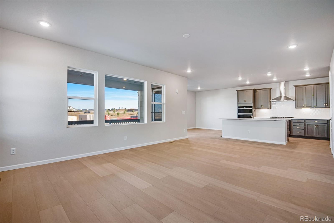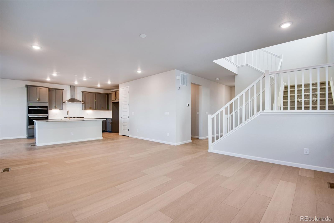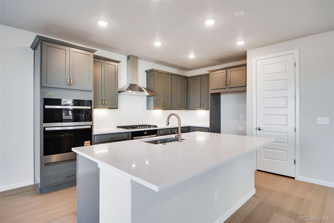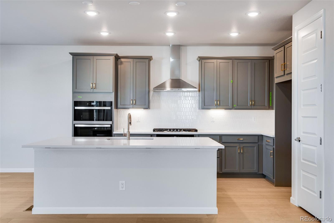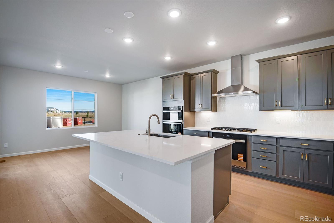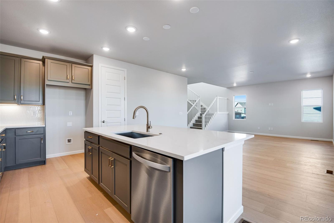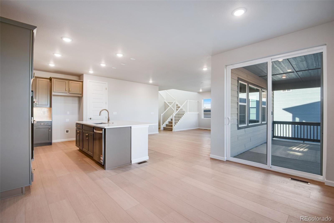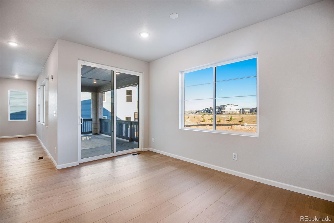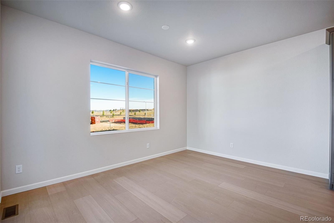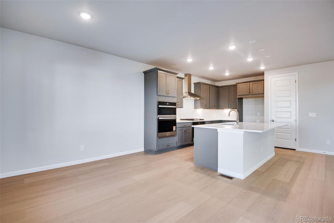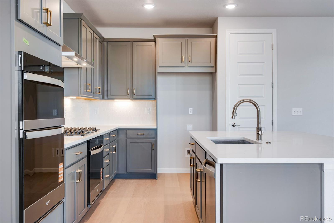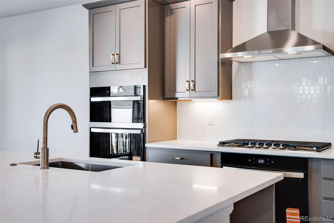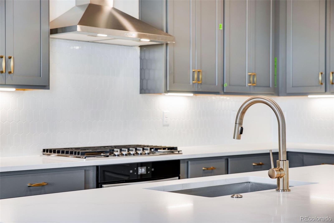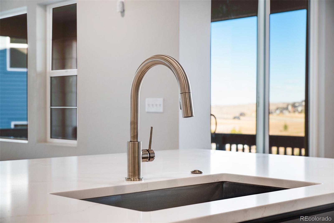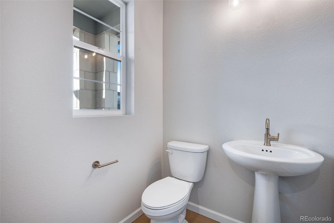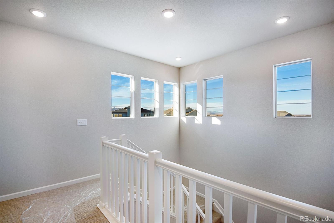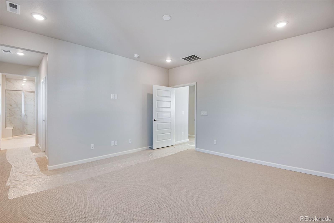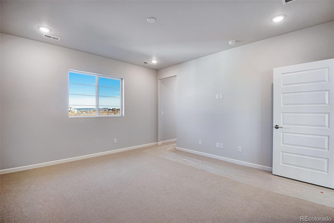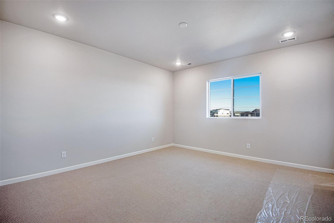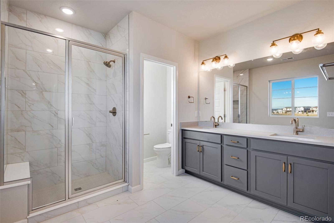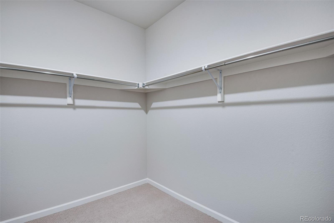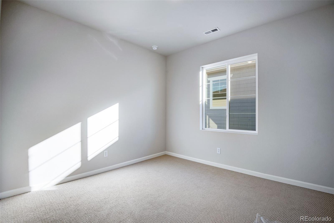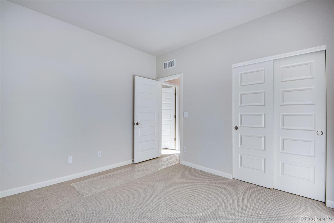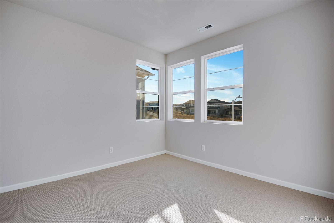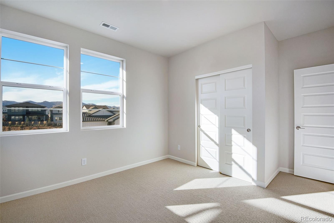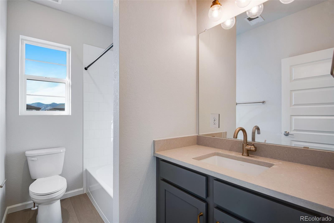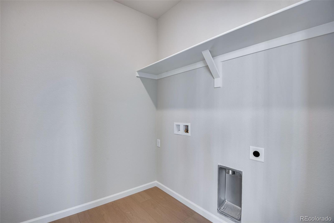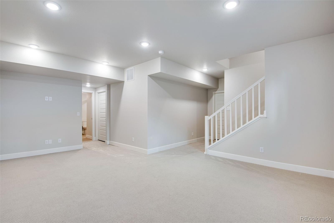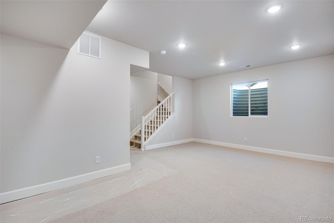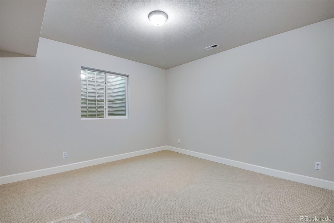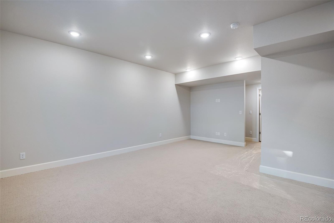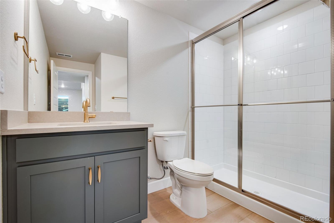Find us on...
Dashboard
- 3 Beds
- 3 Baths
- 2,749 Sqft
- .18 Acres
New Search X
8568 Eckley Street
Design Ready-Ready for your personal touch! We've taken care of the heavy lifting-your home is already built up to drywall and texture. Now, you get to step in and make it yours by choosing: counter tops, cabinets, flooring, hardware, and lighting. Work with an expert Design Consultant at our Award Winning Design Studio to create a look you love. A fully personalized home in half the time! Discover the spacious and thoughtfully designed Tri Pointe Homes 3507 floor plan, featuring a chefs kitchen, flexible living spaces and generous bedrooms perfect for modern living. This home offers elevated comfort with premium lifestyle design. Located in the vibrant Sterling Ranch Community, residents enjoy access to miles of scenic trails, community parks, and top-rated schools. Please note: The listed price reflects the base price, home site premium, and structural options. Final purchase price is subject to change based on buyer-selected options and upgrades during the Design Studio appointment. Design selections will be made following contract and will personalize the home to your unique style and preferences. Contact the sales office for more information on included features and the design selection process.
Listing Office: RE/MAX Professionals 
Essential Information
- MLS® #9448861
- Price$749,900
- Bedrooms3
- Bathrooms3.00
- Full Baths1
- Half Baths1
- Square Footage2,749
- Acres0.18
- Year Built2025
- TypeResidential
- Sub-TypeSingle Family Residence
- StyleContemporary
- StatusPending
Community Information
- Address8568 Eckley Street
- SubdivisionSterling Ranch
- CityLittleton
- CountyDouglas
- StateCO
- Zip Code80125
Amenities
- Parking Spaces2
- # of Garages2
Amenities
Clubhouse, Fitness Center, Park, Playground, Pool, Trail(s)
Utilities
Electricity Connected, Internet Access (Wired), Natural Gas Connected, Phone Available
Parking
220 Volts, Concrete, Dry Walled
Interior
- HeatingForced Air
- CoolingCentral Air
- StoriesTwo
Interior Features
Kitchen Island, Pantry, Primary Suite, Smart Light(s), Smoke Free, Walk-In Closet(s), Wired for Data
Appliances
Cooktop, Dishwasher, Disposal, Double Oven, Microwave, Range Hood, Self Cleaning Oven, Sump Pump
Exterior
- Exterior FeaturesPrivate Yard
- Lot DescriptionSprinklers In Front
- RoofComposition
Windows
Double Pane Windows, Egress Windows
School Information
- DistrictDouglas RE-1
- ElementaryCoyote Creek
- MiddleRanch View
- HighThunderridge
Additional Information
- Date ListedAugust 7th, 2025
- ZoningRES
Listing Details
 RE/MAX Professionals
RE/MAX Professionals
 Terms and Conditions: The content relating to real estate for sale in this Web site comes in part from the Internet Data eXchange ("IDX") program of METROLIST, INC., DBA RECOLORADO® Real estate listings held by brokers other than RE/MAX Professionals are marked with the IDX Logo. This information is being provided for the consumers personal, non-commercial use and may not be used for any other purpose. All information subject to change and should be independently verified.
Terms and Conditions: The content relating to real estate for sale in this Web site comes in part from the Internet Data eXchange ("IDX") program of METROLIST, INC., DBA RECOLORADO® Real estate listings held by brokers other than RE/MAX Professionals are marked with the IDX Logo. This information is being provided for the consumers personal, non-commercial use and may not be used for any other purpose. All information subject to change and should be independently verified.
Copyright 2026 METROLIST, INC., DBA RECOLORADO® -- All Rights Reserved 6455 S. Yosemite St., Suite 500 Greenwood Village, CO 80111 USA
Listing information last updated on February 18th, 2026 at 7:33pm MST.

