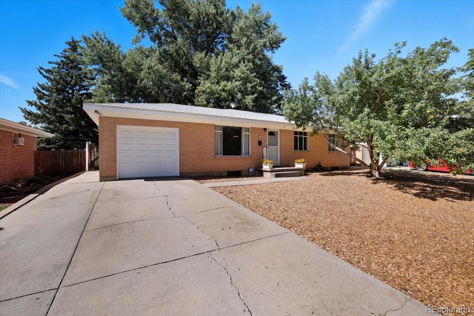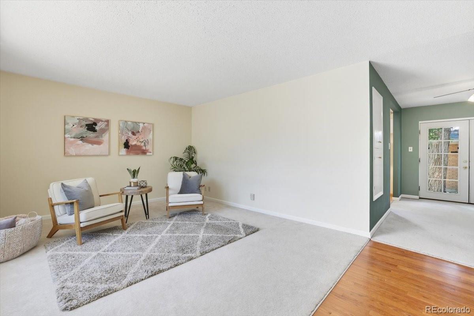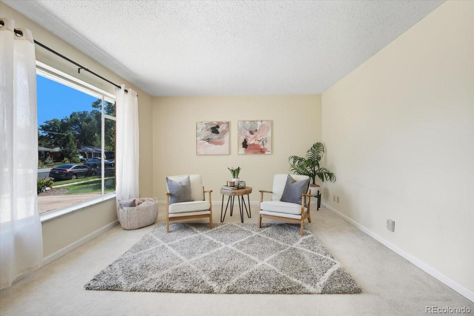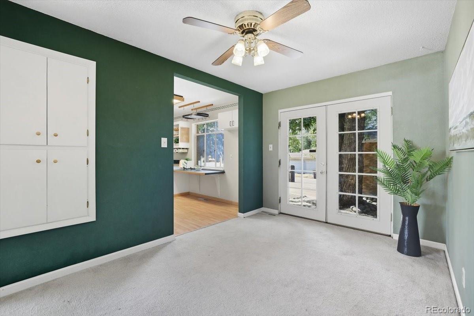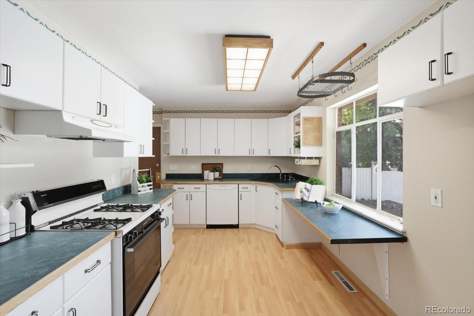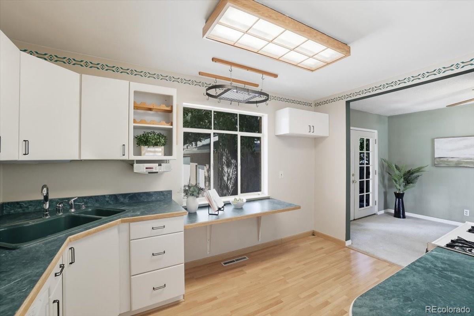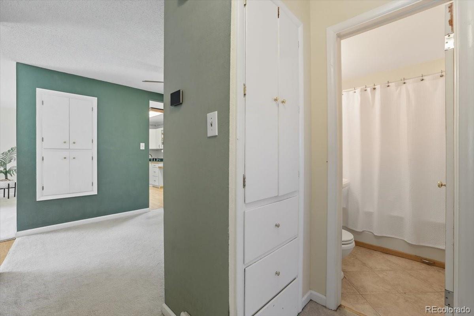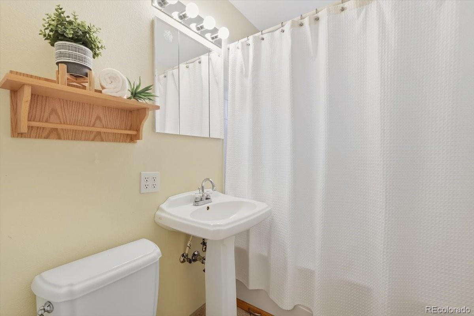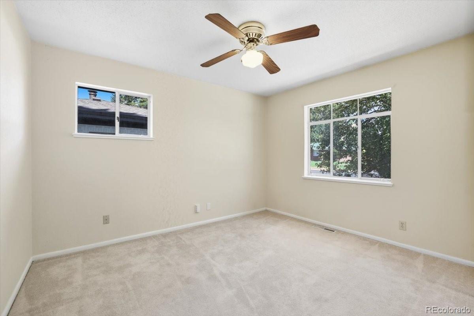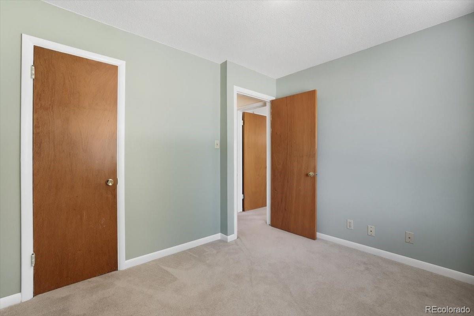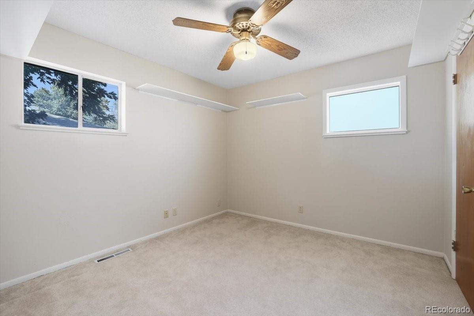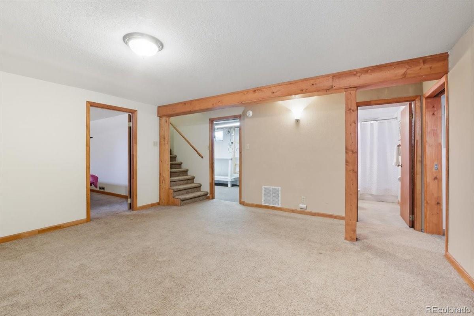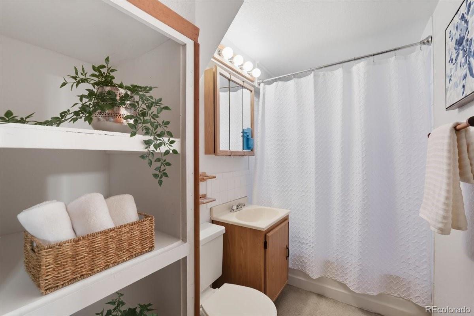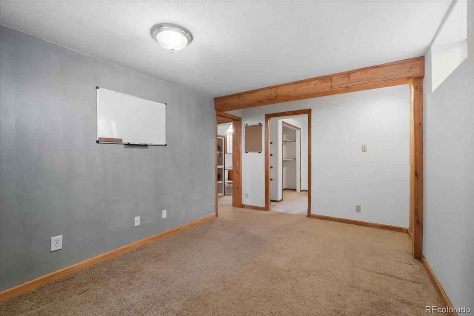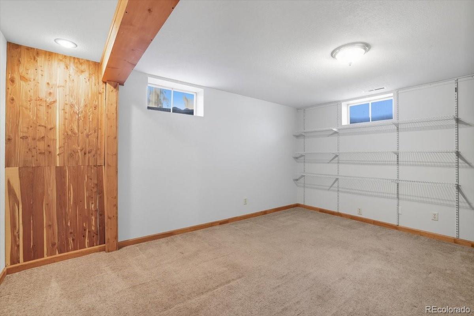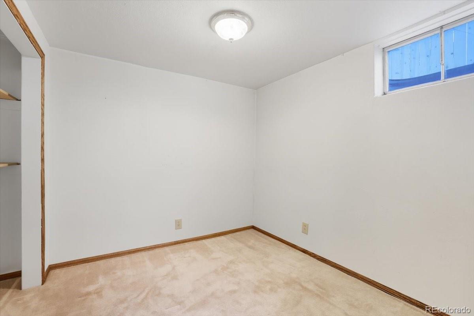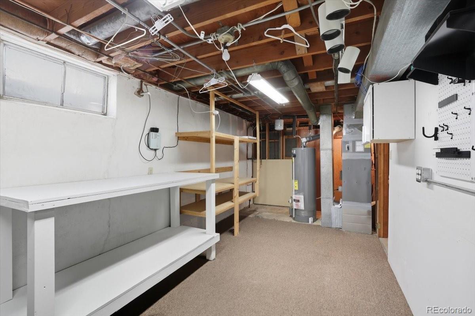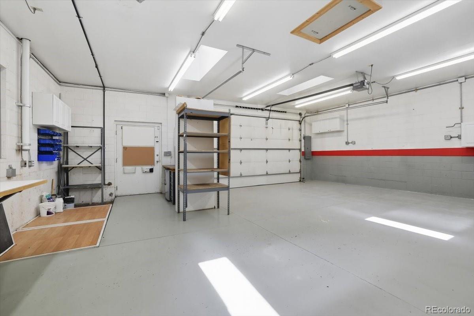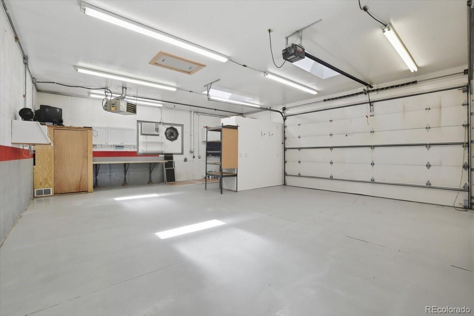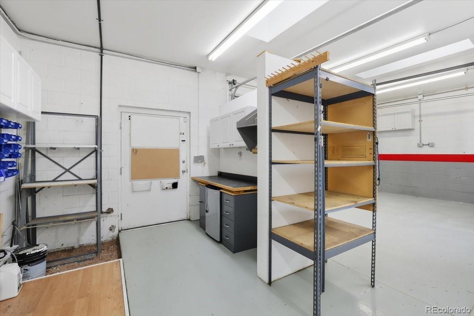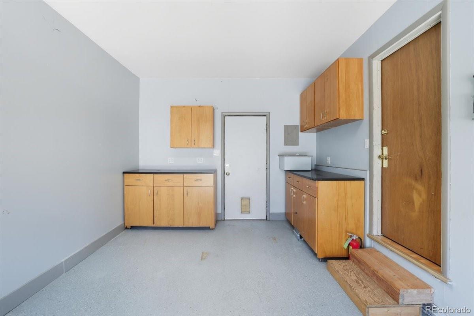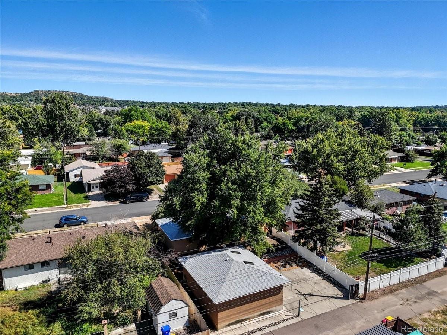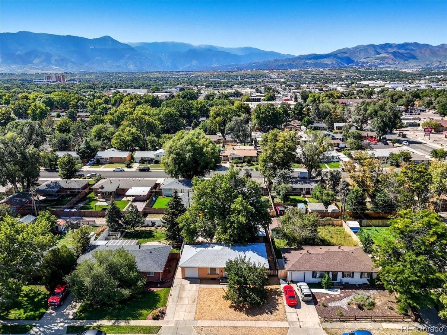Find us on...
Dashboard
- 3 Beds
- 2 Baths
- 1,900 Sqft
- .16 Acres
New Search X
2924 Illinois Avenue
Welcome to this charming classic home located right in the heart of town. Thoughtfully maintained, this property offers both comfort and functionality with it's own fully equipped workshop and convenient alley access, perfect for work-from-home setups, small businesses, or hobbyists. As you step inside this inviting ranch-style home, you’ll be greeted by a spacious living room that seamlessly flows into the dining area, located just off the kitchen. The dining room opens directly to the backyard, making it ideal for indoor-outdoor living and entertaining. The main level features three comfortable bedrooms and one full bathroom, all connected by a practical, easy-flow floor plan designed for everyday living. Downstairs, the finished basement offers a large recreational room along with multiple additional rooms that provide endless possibilities, whether you need a home office, gym, guest space, or creative studio. You’ll also find a generous laundry room and a separate mechanical room. One of the standout features of this property is the dedicated workshop, a true gem! Equipped with its own electrical service, heating, and air conditioning, this space is perfect for anyone needing a private and professional-grade area to work, build, or create. Don’t miss your chance to own this unique property that combines the charm of a classic home with the versatility of a full-scale workshop. Schedule your showing today!
Listing Office: Orchard Brokerage LLC 
Essential Information
- MLS® #9452748
- Price$430,000
- Bedrooms3
- Bathrooms2.00
- Full Baths2
- Square Footage1,900
- Acres0.16
- Year Built1957
- TypeResidential
- Sub-TypeSingle Family Residence
- StyleTraditional
- StatusActive
Community Information
- Address2924 Illinois Avenue
- SubdivisionKitty Hawk
- CityColorado Springs
- CountyEl Paso
- StateCO
- Zip Code80907
Amenities
- Parking Spaces1
- ParkingConcrete
- # of Garages1
Utilities
Cable Available, Electricity Available, Electricity Connected, Phone Available
Interior
- HeatingForced Air, Natural Gas
- CoolingCentral Air
- StoriesOne
Appliances
Dishwasher, Dryer, Oven, Washer
Exterior
- Exterior FeaturesPrivate Yard
- Lot DescriptionLevel
- WindowsWindow Coverings
- RoofComposition
- FoundationConcrete Perimeter
School Information
- DistrictColorado Springs 11
- ElementaryEdison
- MiddleMann
- HighPalmer
Additional Information
- Date ListedSeptember 20th, 2025
- ZoningR1-6
Listing Details
 Orchard Brokerage LLC
Orchard Brokerage LLC
 Terms and Conditions: The content relating to real estate for sale in this Web site comes in part from the Internet Data eXchange ("IDX") program of METROLIST, INC., DBA RECOLORADO® Real estate listings held by brokers other than RE/MAX Professionals are marked with the IDX Logo. This information is being provided for the consumers personal, non-commercial use and may not be used for any other purpose. All information subject to change and should be independently verified.
Terms and Conditions: The content relating to real estate for sale in this Web site comes in part from the Internet Data eXchange ("IDX") program of METROLIST, INC., DBA RECOLORADO® Real estate listings held by brokers other than RE/MAX Professionals are marked with the IDX Logo. This information is being provided for the consumers personal, non-commercial use and may not be used for any other purpose. All information subject to change and should be independently verified.
Copyright 2025 METROLIST, INC., DBA RECOLORADO® -- All Rights Reserved 6455 S. Yosemite St., Suite 500 Greenwood Village, CO 80111 USA
Listing information last updated on December 27th, 2025 at 5:18am MST.

