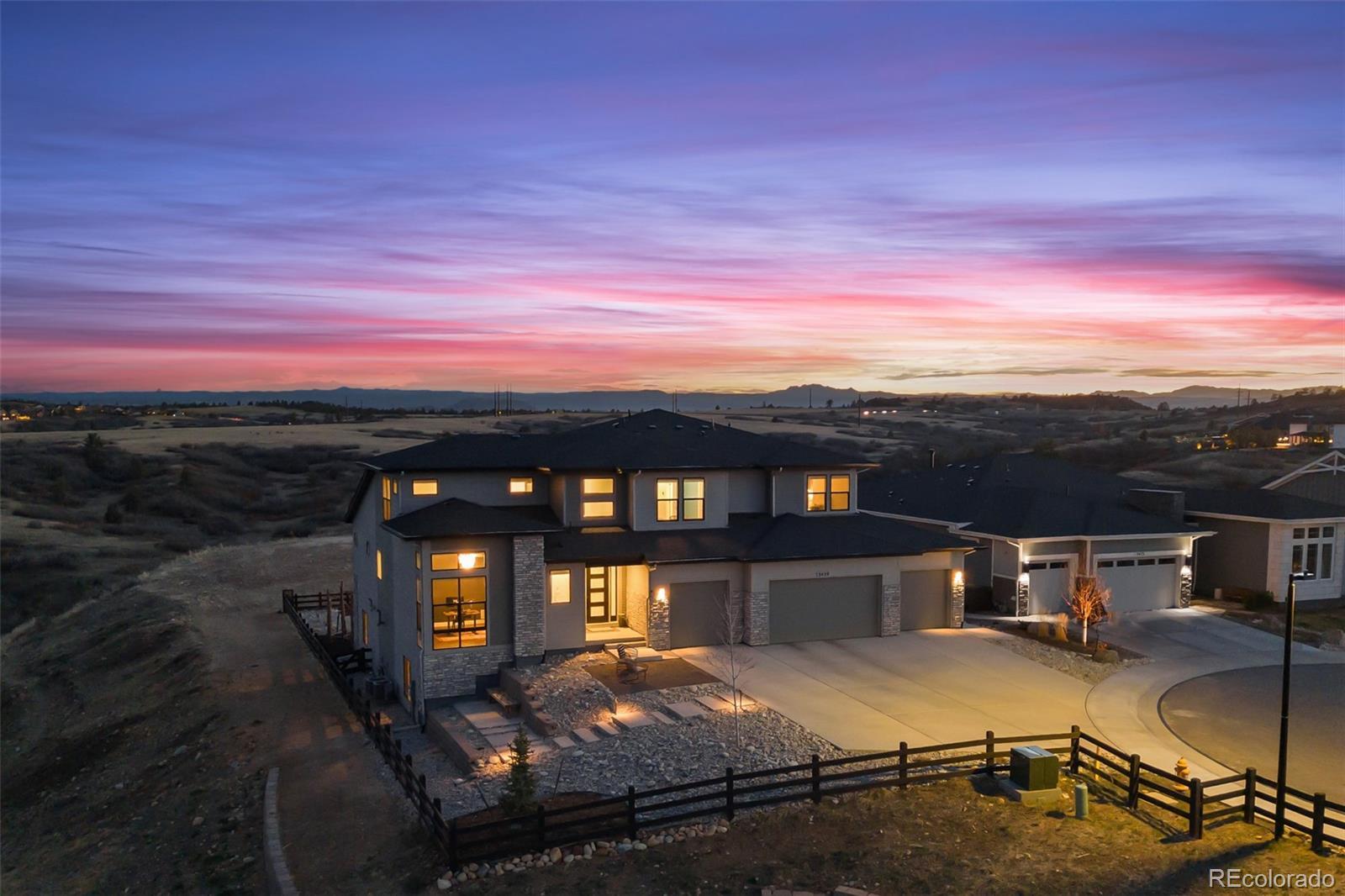Find us on...
Dashboard
- 4 Beds
- 4 Baths
- 4,078 Sqft
- .31 Acres
New Search X
3459 Hotpepper Way
WELCOME TO AN EXCEPTIONALLY LUXURY RESIDENCE IN THE PRESTIGIOUS COMMUNITY OF MACANTA, PERFECTLY POSITIONED ON THE MOST COVETED LOT-VALUED AT $450K-FOR ITS BREATHTAKING, UNOBSTRUCTED VIEWS OF CANYONS, MOUNTAINS AND ENDLESS SUNSETS AND SUNRISES. SITUATED ON A PRIVATE CUL-DE-SAC , THIS ONE OF A KIND HOME BOASTS A RARE 5 CAR GARAGE AND AN OVERSIZED DRIVEWAY PERFECT FOR PLAY AND EXTRA PARKING. INSIDE, SOARING CEILINGS AND A DRAMATIC CURVED STAIRCASE GREET YOU. A PRIVATE OFFICE IS TUCKED NEAR THE ENTRY, IDEAL FOR QUIET WORK OR STUDY, ALONGSIDE A STYLISH HALF BATH FOR GUESTS. THE EXPANSIVE OPEN CONCEPT LIVING SPACE FEATURES A STRIKING FLOOR TO CEILING FIREPLACE AND FULLY RETRACTABLE SLIDING GLASS DOORS THAT LEAD TO THE SPACIOUS COVERED DECK, OFFERING SEAMLESS INDOOR/OUTDOOR LIVING AND PANORAMIC VIEWS. THE GOURMET KITCHEN IS A CHEF'S DREAM, WITH HIGH-END JENNAIR APPLIANCES, AN OVERSIZED ISLAND, SOFT-CLOSE CABINETRY WITH ROLL-OUT SHELVES, A TOUCHLESS FAUCET, AND A MASSIVE WALK-IN PANTRY WITH UTILITY SINK AND WASHER/DRYER HOOK-UPS. (UPSTAIRS WASHER AND DRYER FACILTY AS WELL). THE MAIN LEVEL PRIMARY SUITE IS A TRANQUIL RETREAT WITH OPEN SPACE VIEWS AND SPA INSPIRED 5 PIECE BATHROOM, INCLUDING A SLEEK OVAL FREESTANDING TUB, WALK IN SHOWER AND A CUSTOM WALK IN CLOSET WITH BUILT-INS, INTEGRATED OUTLET, MIRROR AND PULL-OUT IRONING BOARD. UPSTAIRS OFFERS THREE SPACIOUS BEDROOMS AND GENEROUS LOFT, A JACK AND JILL BATH, AND A PRIVATE EN SUITE. THE WALKOUT BASEMENT FEATURES SOARING 10FT CEILINGS AND ENDLESS POTENTIAL. OUTSIDE, ENJOY A GRILLING AREA, FIREPIT, NO MAINTENANCE TURF, AND A NATURAL PLAY AREA THAT BLENDS INTO THE SCENIC OPEN SPACE. LUXURY, PRIVACY AND VIEWS-THIS HOME IS TRULY COLORADO LIVING AT ITS FINEST! MACANTA, ITS NOT JUST A COMMUNITY~ITS A LIFESTYLE! SIDE NOTE: THE OPEN SPACE WILL REMAIN OPEN SPACE!! THE GRADING BEHIND THE HOUSE IS FIRE PREVENTION BECAUSE COLORADO IS DRY!! THIS WILL ALWAYS BE OPEN SPACE.
Listing Office: Real Broker, LLC DBA Real 
Essential Information
- MLS® #9456085
- Price$1,850,000
- Bedrooms4
- Bathrooms4.00
- Full Baths3
- Half Baths1
- Square Footage4,078
- Acres0.31
- Year Built2022
- TypeResidential
- Sub-TypeSingle Family Residence
- StatusActive
Community Information
- Address3459 Hotpepper Way
- SubdivisionMACANTA
- CityCastle Rock
- CountyDouglas
- StateCO
- Zip Code80108
Amenities
- Parking Spaces5
- # of Garages5
Amenities
Clubhouse, Fitness Center, Playground, Pool, Spa/Hot Tub, Trail(s)
Utilities
Electricity Available, Electricity Connected, Natural Gas Available, Natural Gas Connected
Interior
- HeatingForced Air
- CoolingCentral Air
- FireplaceYes
- # of Fireplaces1
- FireplacesFamily Room
- StoriesTwo
Interior Features
Breakfast Bar, Built-in Features, Ceiling Fan(s), Eat-in Kitchen, Entrance Foyer, Five Piece Bath, High Ceilings, Jack & Jill Bathroom, Kitchen Island, Open Floorplan, Pantry, Primary Suite, Quartz Counters, Smoke Free, Hot Tub, Walk-In Closet(s)
Appliances
Convection Oven, Dishwasher, Disposal, Double Oven, Dryer, Microwave, Range, Range Hood, Refrigerator, Self Cleaning Oven, Smart Appliance(s), Sump Pump, Tankless Water Heater, Washer
Exterior
- Exterior FeaturesPlayground
- WindowsWindow Coverings
- RoofConcrete
Lot Description
Corner Lot, Cul-De-Sac, Landscaped, Master Planned, Mountainous, Secluded, Sprinklers In Front, Sprinklers In Rear
School Information
- DistrictDouglas RE-1
- ElementaryLegacy Point
- MiddleMesa
- HighPonderosa
Additional Information
- Date ListedApril 8th, 2025
Listing Details
 Real Broker, LLC DBA Real
Real Broker, LLC DBA Real
 Terms and Conditions: The content relating to real estate for sale in this Web site comes in part from the Internet Data eXchange ("IDX") program of METROLIST, INC., DBA RECOLORADO® Real estate listings held by brokers other than RE/MAX Professionals are marked with the IDX Logo. This information is being provided for the consumers personal, non-commercial use and may not be used for any other purpose. All information subject to change and should be independently verified.
Terms and Conditions: The content relating to real estate for sale in this Web site comes in part from the Internet Data eXchange ("IDX") program of METROLIST, INC., DBA RECOLORADO® Real estate listings held by brokers other than RE/MAX Professionals are marked with the IDX Logo. This information is being provided for the consumers personal, non-commercial use and may not be used for any other purpose. All information subject to change and should be independently verified.
Copyright 2025 METROLIST, INC., DBA RECOLORADO® -- All Rights Reserved 6455 S. Yosemite St., Suite 500 Greenwood Village, CO 80111 USA
Listing information last updated on August 2nd, 2025 at 9:03pm MDT.



















































