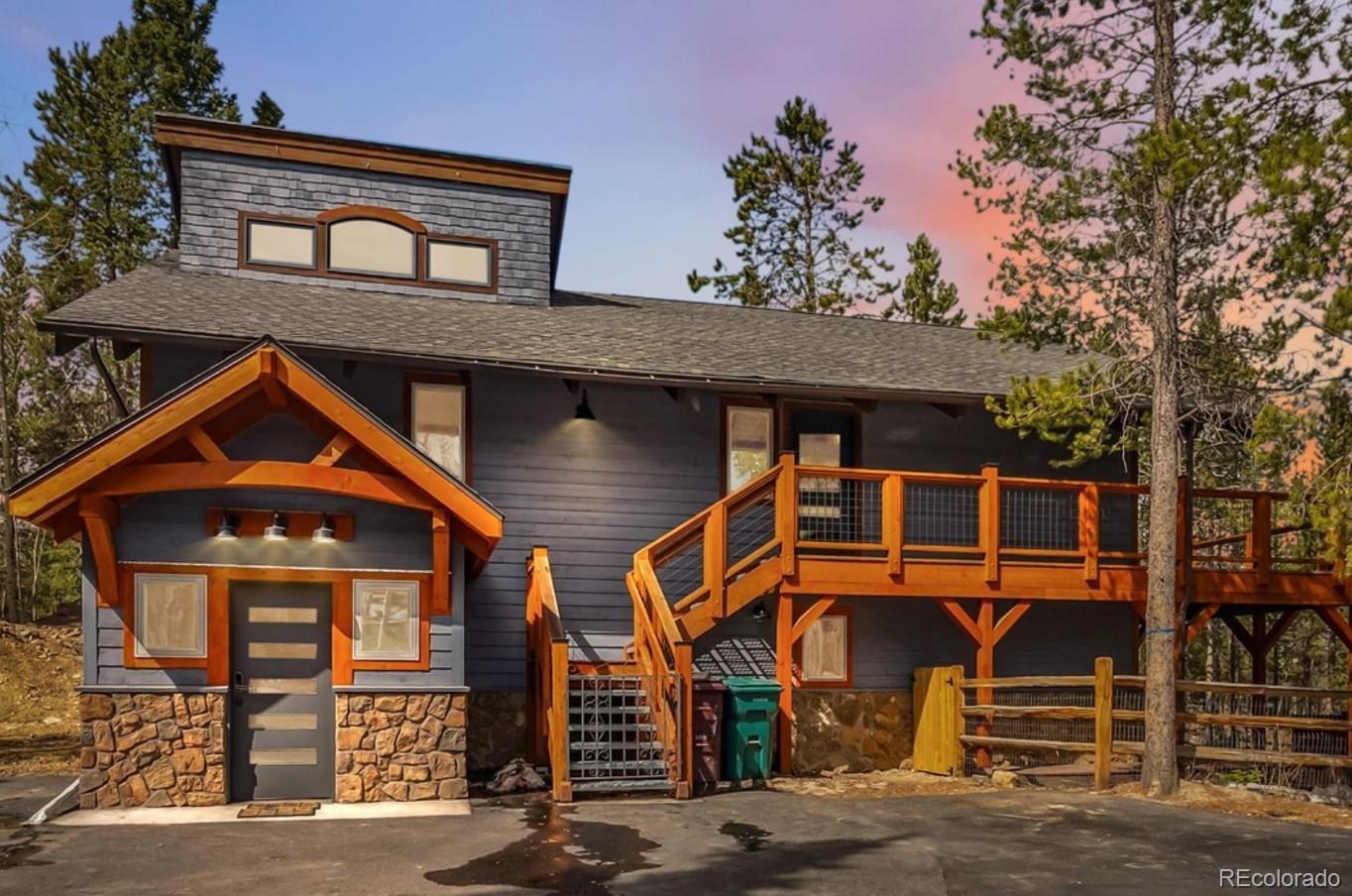Find us on...
Dashboard
- 3 Beds
- 4 Baths
- 2,717 Sqft
- .52 Acres
New Search X
142 High Point Drive
This beautifully reimagined 3-bedroom plus loft, 3.5-bathroom home sits on a private half-acre lot just minutes from downtown Breckenridge. Fully renovated from top to bottom with a $475,000 investment, every space showcases updated finishes, modern touches, and thoughtful upgrades throughout. The open-concept main level is light and welcoming, with vaulted ceilings, large windows, and a gas fireplace. The kitchen and dining areas flow seamlessly for easy entertaining, while the upstairs loft offers flexible space for overflow sleeping, an office, reading nook, or play area. Downstairs, a full bar, theater room, and guest suite with bunk beds create an ideal setup for hosting friends and family. A spacious mudroom and entryway—added during the remodel—provide plenty of storage and function for mountain living. Step outside to enjoy the new hot tub and gas firepit, surrounded by trees for privacy and tranquility. The main-level primary suite includes a spa-like bathroom and a private deck—your personal retreat in the mountains. Two exterior sheds offer extra space for storing gear, toys, and lawn equipment. Whether you're seeking a full-time residence, second home, or investment property, this turnkey mountain retreat delivers an exceptional combination of comfort, quality, and location.
Listing Office: Compass- Breckenridge 
Essential Information
- MLS® #9458567
- Price$2,000,000
- Bedrooms3
- Bathrooms4.00
- Full Baths3
- Half Baths1
- Square Footage2,717
- Acres0.52
- Year Built1973
- TypeResidential
- Sub-TypeSingle Family Residence
- StatusPending
Community Information
- Address142 High Point Drive
- SubdivisionBRECKENRIDGE HEIGHTS SUB
- CityBreckenridge
- CountySummit
- StateCO
- Zip Code80424
Interior
- HeatingRadiant
- CoolingNone
- FireplaceYes
- # of Fireplaces1
- StoriesThree Or More
Interior Features
Built-in Features, Ceiling Fan(s), High Ceilings, Kitchen Island, Open Floorplan, Wet Bar
Appliances
Bar Fridge, Cooktop, Dishwasher, Microwave, Range, Refrigerator, Wine Cooler
Exterior
- RoofShingle
School Information
- DistrictSummit RE-1
- ElementaryBreckenridge
- MiddleSummit
- HighSummit
Additional Information
- Date ListedMay 12th, 2025
Listing Details
 Compass- Breckenridge
Compass- Breckenridge
 Terms and Conditions: The content relating to real estate for sale in this Web site comes in part from the Internet Data eXchange ("IDX") program of METROLIST, INC., DBA RECOLORADO® Real estate listings held by brokers other than RE/MAX Professionals are marked with the IDX Logo. This information is being provided for the consumers personal, non-commercial use and may not be used for any other purpose. All information subject to change and should be independently verified.
Terms and Conditions: The content relating to real estate for sale in this Web site comes in part from the Internet Data eXchange ("IDX") program of METROLIST, INC., DBA RECOLORADO® Real estate listings held by brokers other than RE/MAX Professionals are marked with the IDX Logo. This information is being provided for the consumers personal, non-commercial use and may not be used for any other purpose. All information subject to change and should be independently verified.
Copyright 2025 METROLIST, INC., DBA RECOLORADO® -- All Rights Reserved 6455 S. Yosemite St., Suite 500 Greenwood Village, CO 80111 USA
Listing information last updated on July 9th, 2025 at 11:34am MDT.


















































