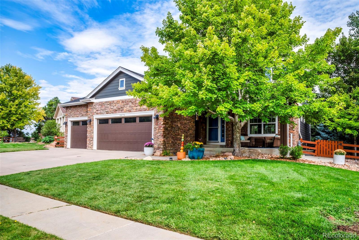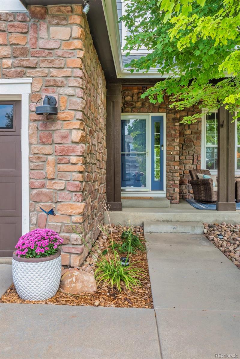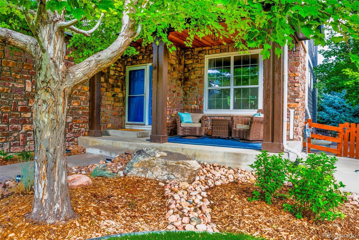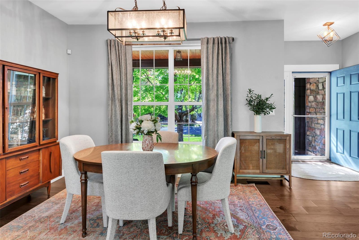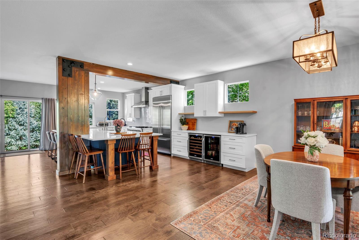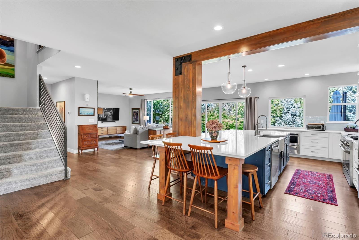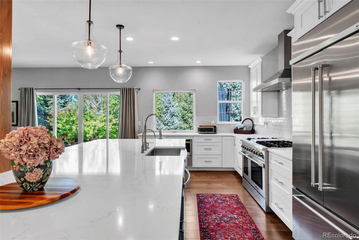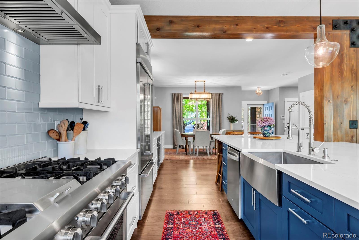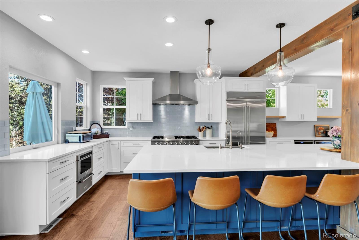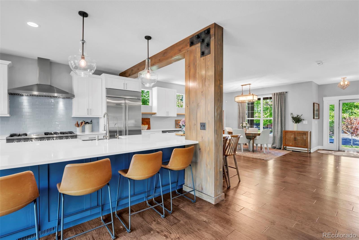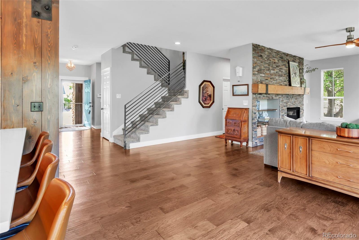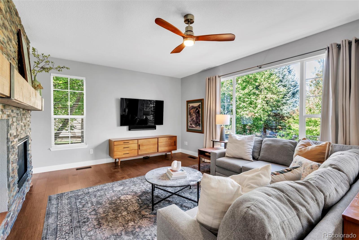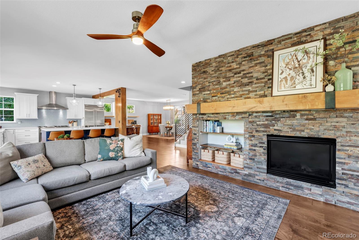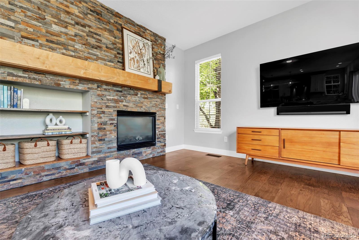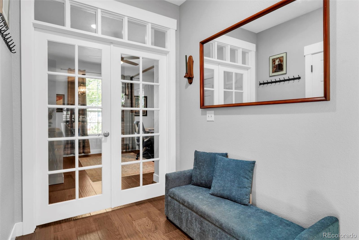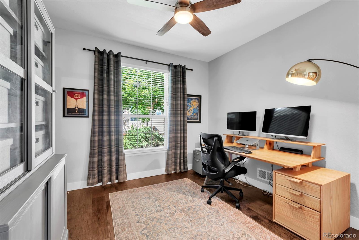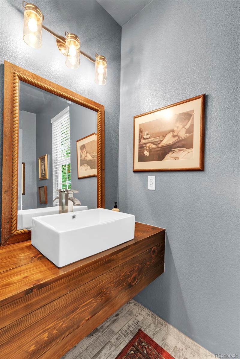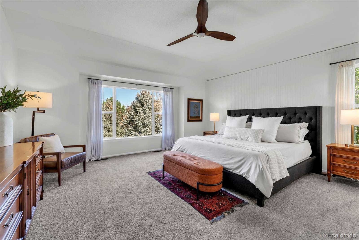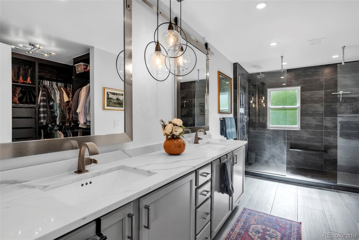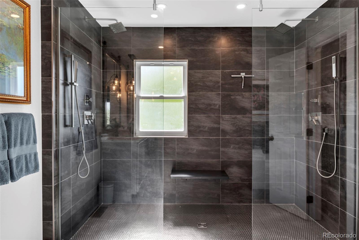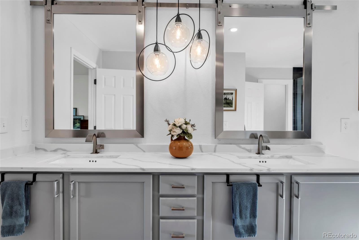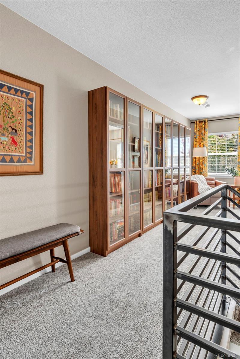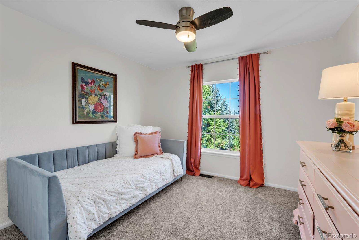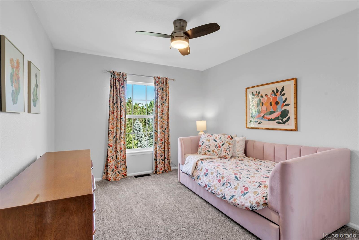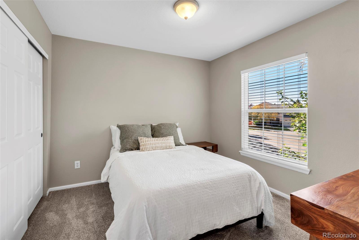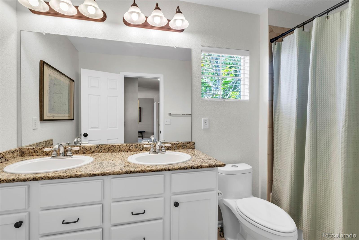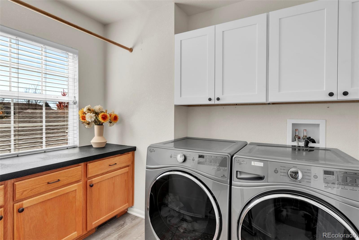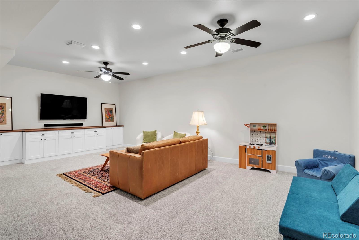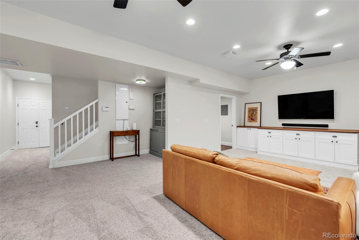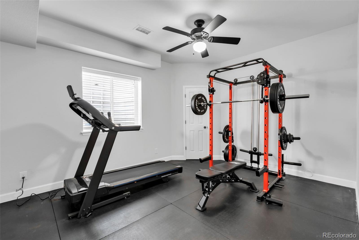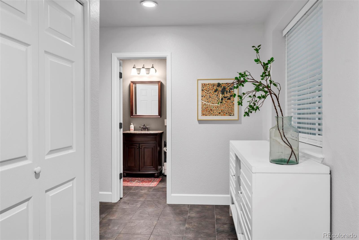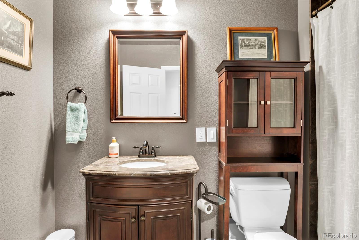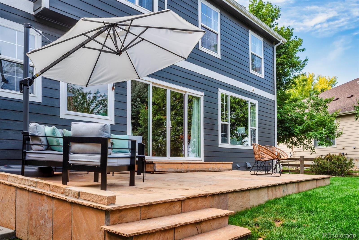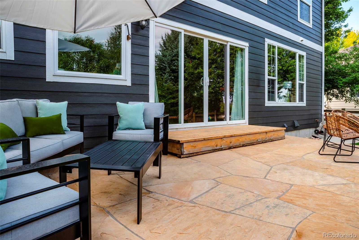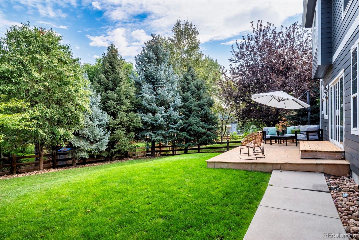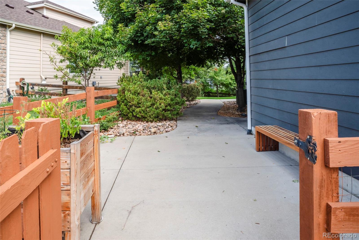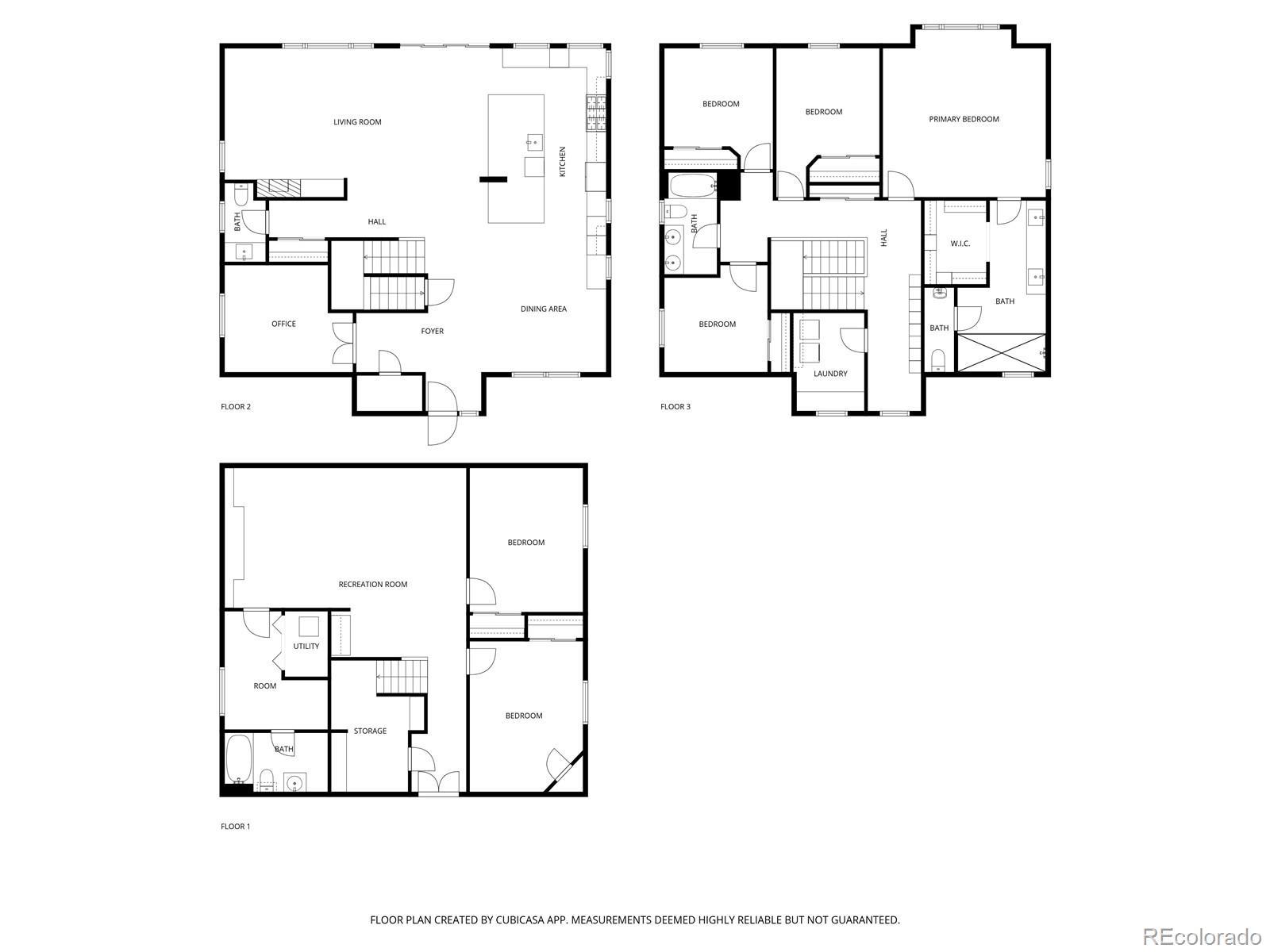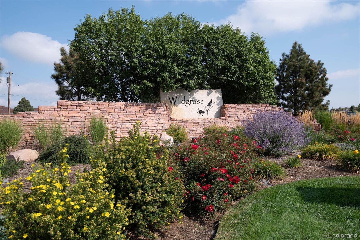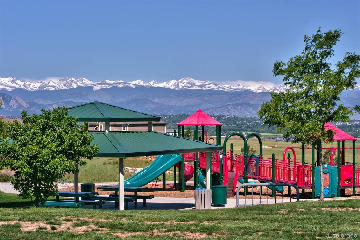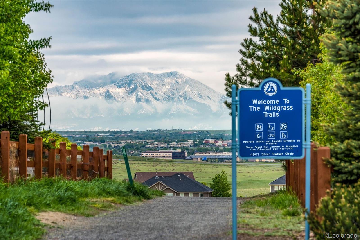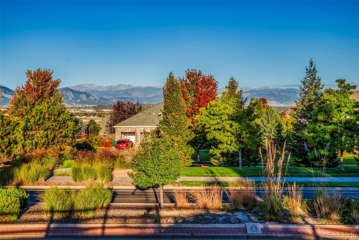Find us on...
Dashboard
- 6 Beds
- 4 Baths
- 4,059 Sqft
- .22 Acres
New Search X
4475 Eagle River Run
Experience elevated living where beauty, serenity, and sophistication blend. Nestled in the Wildgrass community, this breathtaking two-story home offers more than just a place to live. Tucked away on a cul-de-sac with mountain views, every moment here feels like a retreat. From the moment you arrive, you'll be in awe of the open plan living space. In the heart of the home is the thoughtfully designed chef’s kitchen with no detail overlooked. Featuring a gracious kitchen island, 6-burner gas range, built-in KitchenAid refrigerator, quartz countertops, designer lighting and a custom bar station complete with wine and beverage fridge. Whether it's morning coffee or a celebration with friends, this kitchen makes it unforgettable. The main floor is bathed in natural light, thanks to expanded windows and glass patio doors that seamlessly blend indoor and outdoor living. The open-concept living room, complete with a gas fireplace and rustic style mantel, offers a welcoming yet refined space to entertain or unwind. A private office completes the ideal main-level layout. Upstairs, the primary bedroom suite is your personal sanctuary, featuring a walk-in closet designed to delight and a luxurious bathroom with spa-like finishes, including a walk-in shower with dual shower heads. Three additional bedrooms, full bathroom and a convenient laundry room finish out the second level. Downstairs, the finished basement extends the living space with a family room, two additional bedrooms with egress windows and a full bathroom. Outdoors, mature landscaping which ensures privacy while the expanded patio creates the perfect environment for entertaining. Desirable 3-car garage and south facing driveway - ideal for winter months. Enjoy access to a scenic trail system that runs through this sought-after community. Conveniently located near schools, parks, The Orchard Town Center with easy access to I-25 and Northwest Parkway. This is more than a home, it’s where your next chapter begins.
Listing Office: Compass - Denver 
Essential Information
- MLS® #9461019
- Price$1,075,000
- Bedrooms6
- Bathrooms4.00
- Full Baths2
- Half Baths1
- Square Footage4,059
- Acres0.22
- Year Built2005
- TypeResidential
- Sub-TypeSingle Family Residence
- StyleContemporary
- StatusComing Soon
Community Information
- Address4475 Eagle River Run
- SubdivisionWildgrass
- CityBroomfield
- CountyBroomfield
- StateCO
- Zip Code80023
Amenities
- Parking Spaces3
- ParkingConcrete, Lighted
- # of Garages3
- ViewMountain(s)
Amenities
Clubhouse, Park, Playground, Pool, Tennis Court(s), Trail(s)
Utilities
Cable Available, Electricity Connected, Internet Access (Wired), Natural Gas Connected
Interior
- HeatingForced Air, Natural Gas
- CoolingCentral Air
- FireplaceYes
- # of Fireplaces1
- FireplacesGas, Living Room
- StoriesTwo
Interior Features
Built-in Features, Ceiling Fan(s), Eat-in Kitchen, High Ceilings, Kitchen Island, Open Floorplan, Primary Suite, Quartz Counters, Radon Mitigation System, Walk-In Closet(s)
Appliances
Bar Fridge, Dishwasher, Disposal, Dryer, Microwave, Oven, Range Hood, Refrigerator, Sump Pump, Tankless Water Heater, Warming Drawer, Washer, Water Softener, Wine Cooler
Exterior
- RoofComposition
Exterior Features
Lighting, Private Yard, Rain Gutters
Lot Description
Landscaped, Many Trees, Sprinklers In Front, Sprinklers In Rear
Windows
Double Pane Windows, Egress Windows, Window Coverings
School Information
- DistrictAdams 12 5 Star Schl
- ElementaryCoyote Ridge
- MiddleWestlake
- HighLegacy
Additional Information
- Date ListedOctober 6th, 2025
- ZoningPUD
Listing Details
 Compass - Denver
Compass - Denver
 Terms and Conditions: The content relating to real estate for sale in this Web site comes in part from the Internet Data eXchange ("IDX") program of METROLIST, INC., DBA RECOLORADO® Real estate listings held by brokers other than RE/MAX Professionals are marked with the IDX Logo. This information is being provided for the consumers personal, non-commercial use and may not be used for any other purpose. All information subject to change and should be independently verified.
Terms and Conditions: The content relating to real estate for sale in this Web site comes in part from the Internet Data eXchange ("IDX") program of METROLIST, INC., DBA RECOLORADO® Real estate listings held by brokers other than RE/MAX Professionals are marked with the IDX Logo. This information is being provided for the consumers personal, non-commercial use and may not be used for any other purpose. All information subject to change and should be independently verified.
Copyright 2025 METROLIST, INC., DBA RECOLORADO® -- All Rights Reserved 6455 S. Yosemite St., Suite 500 Greenwood Village, CO 80111 USA
Listing information last updated on October 8th, 2025 at 6:03am MDT.

