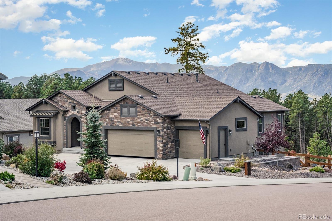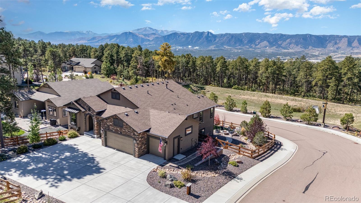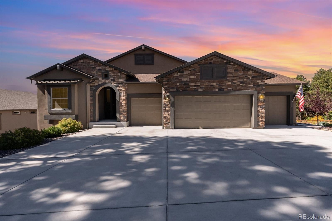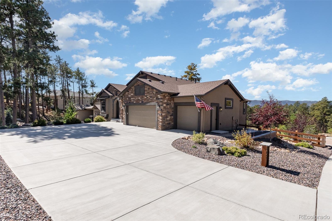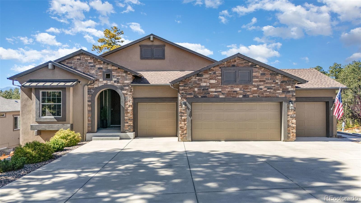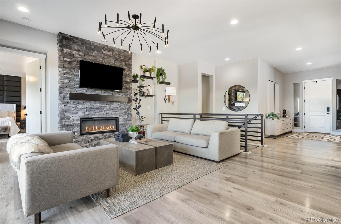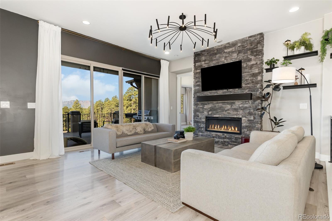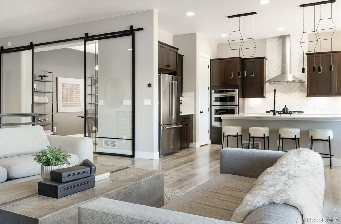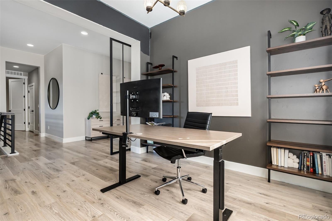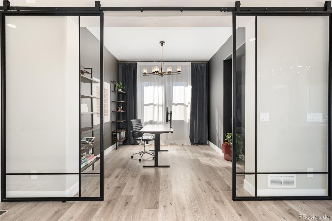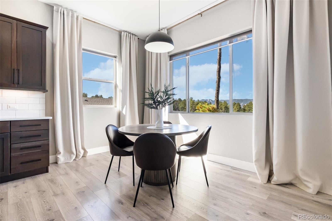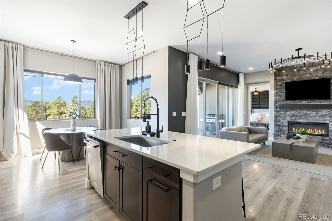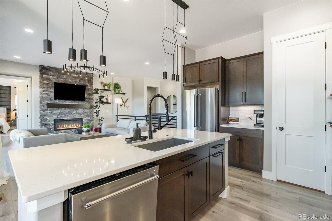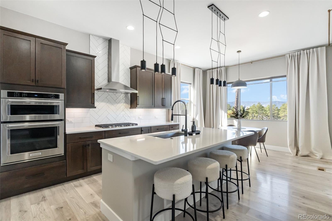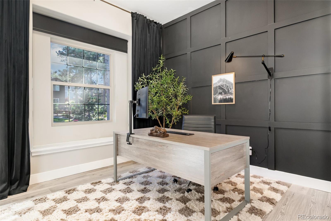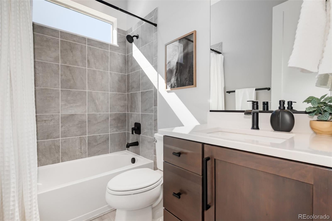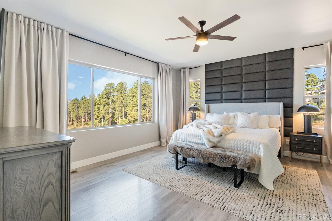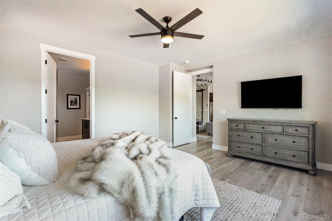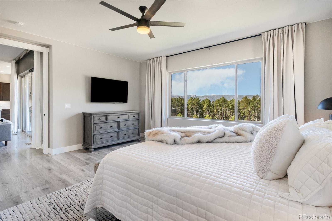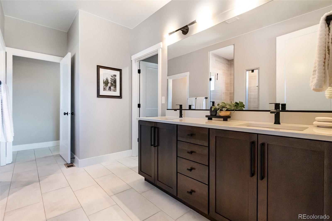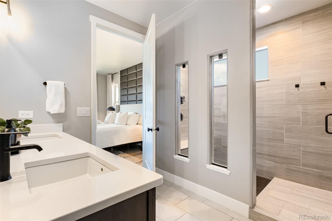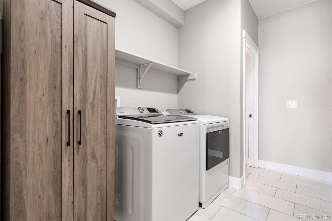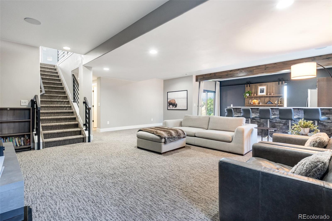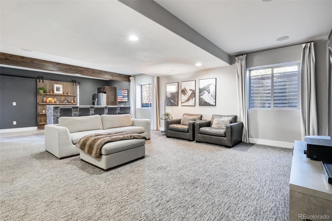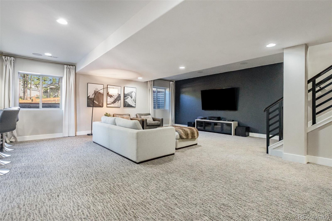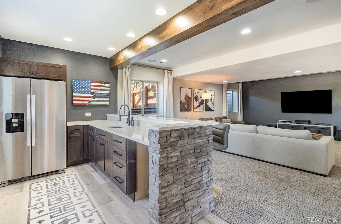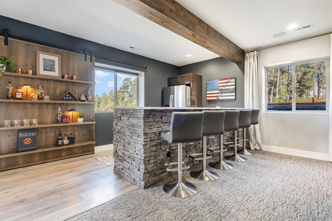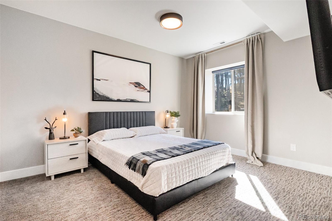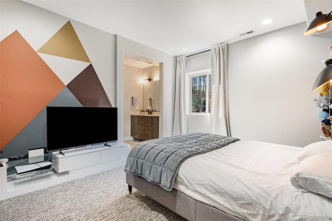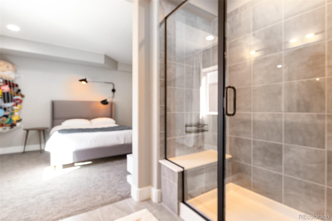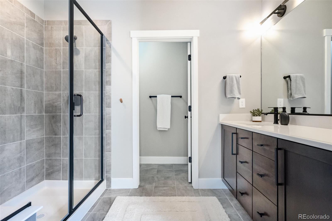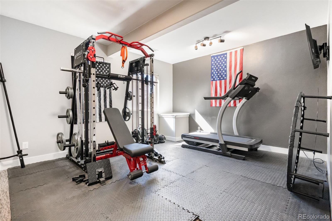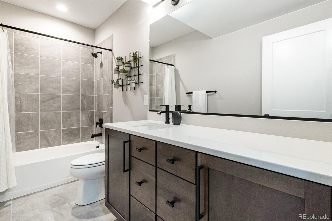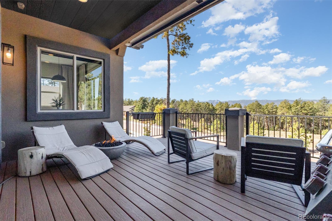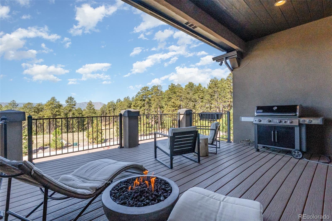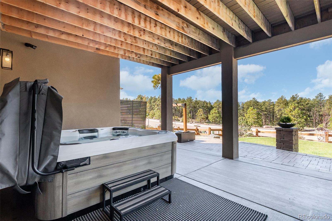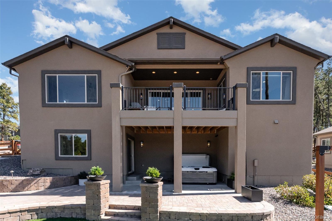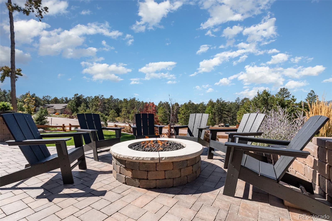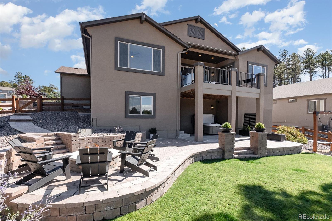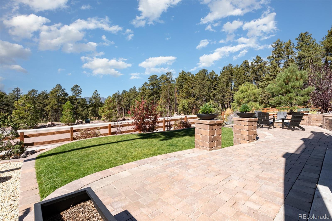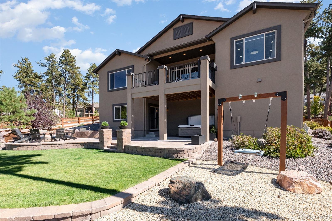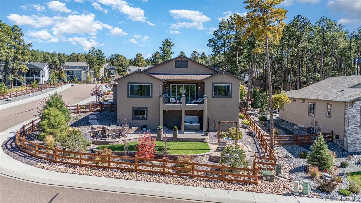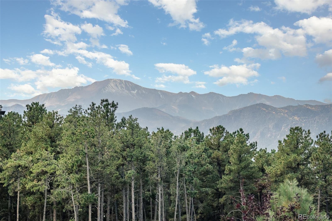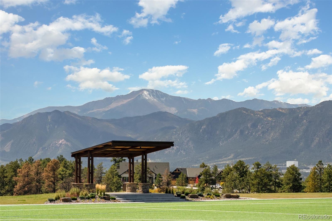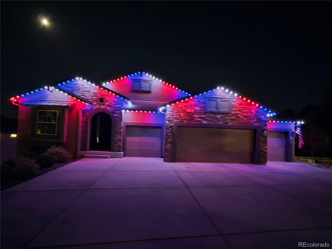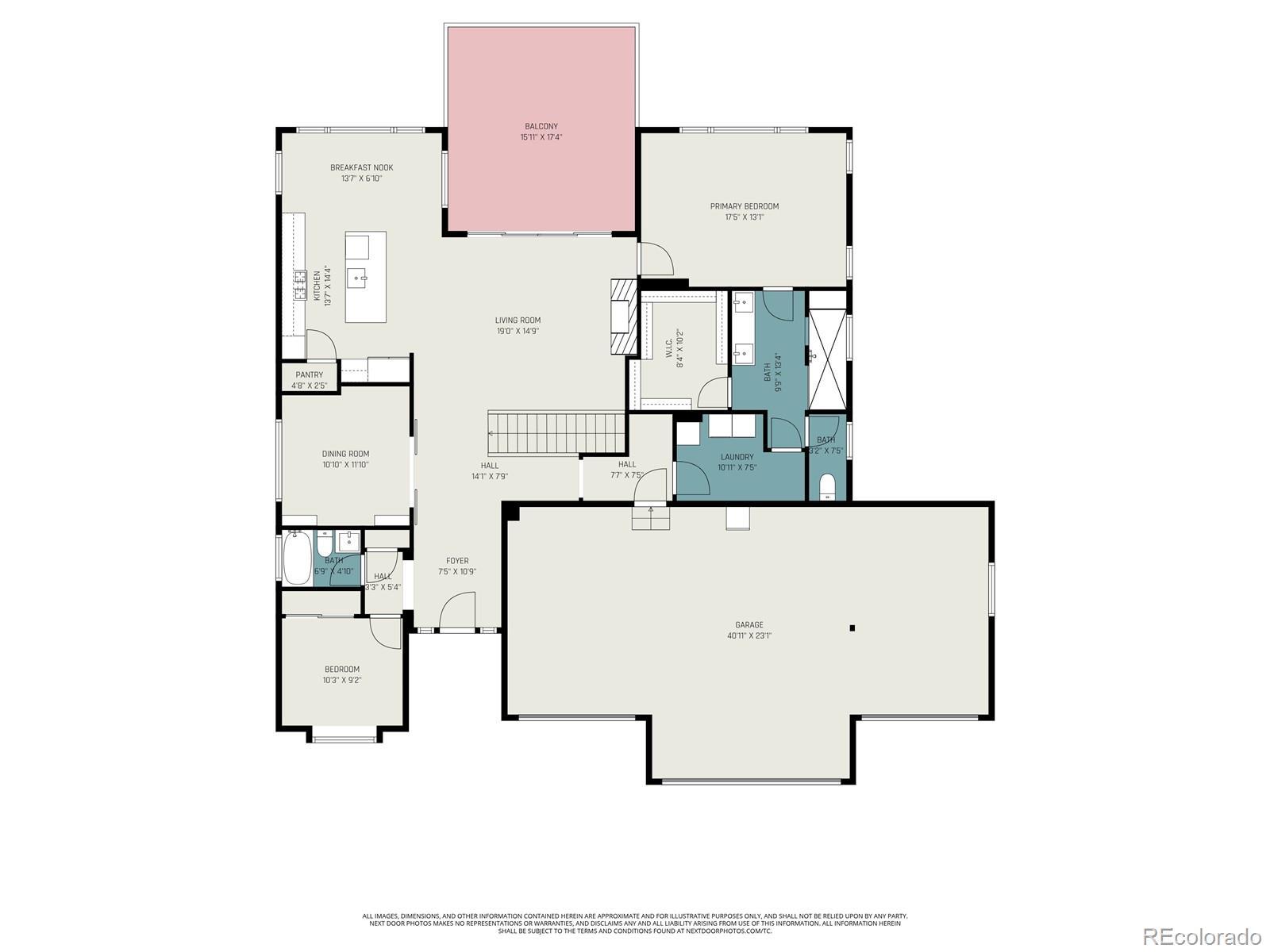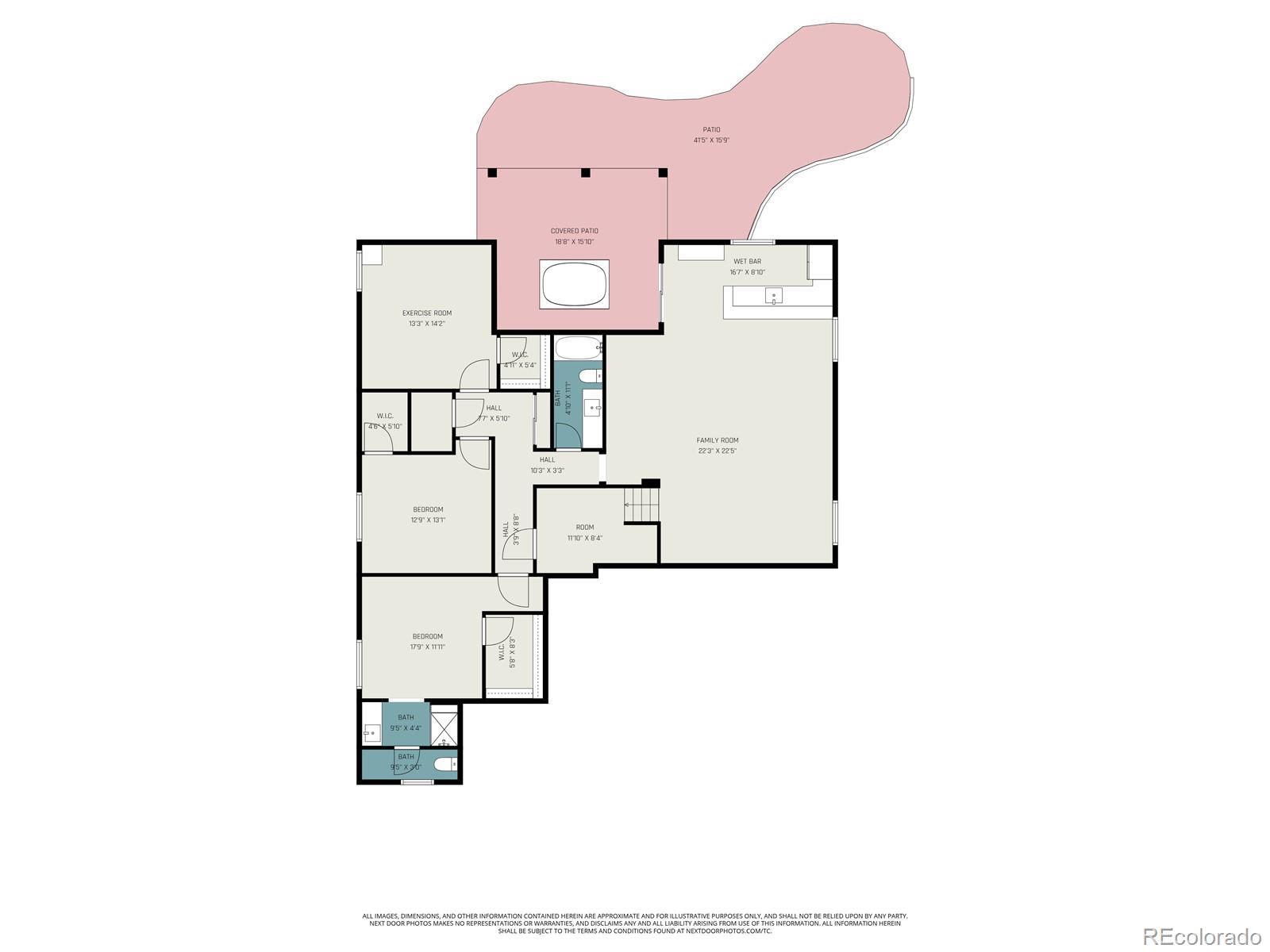Find us on...
Dashboard
- 5 Beds
- 4 Baths
- 3,729 Sqft
- .3 Acres
New Search X
842 Tree Bark Terrace
Welcome to one of the most coveted lots in the prestigious Sanctuary Pointe community—where luxury meets nature in breathtaking harmony. Perched above open space and scenic trails with unobstructed views of Pikes Peak, this expanded Classic Paradise model is a masterclass in refined Colorado living! Versatile layout with the master on the main floor and Junior suite in basement, ideal for guests or multi-generational living! Hand-troweled walls, tall baseboards, and chic black-accented finishes throughout. Custom glass slider doors in dining/study for flexible use. Modern railing, designer light fixtures, and gorgeous contemporary fireplace! The fantastic kitchen features cherry cabinetry, quartz countertops, pantry and KitchenAid appliances! Serene Master retreat with views of Pikes Peak and soothing waterfall sounds from neighboring water feature and walkout to large composite deck! Laundry room conveniently located on main! TV hookups in all bedrooms and walk-in closets for optimal organization. Basement features 9-foot ceilings and walk-out access to covered patio with hot tub! Wet bar with full-size fridge, dishwasher space, and custom barn door shelving. Custom carpet, organized closet space, and radon mitigation system. Custom landscaping with split rail fencing, extended patio and fire pit! Trail system directly across the street and regular snow plowing for convenience Located along the AFA flight path—enjoy thrilling Thunderbird flyovers! Vibrant neighborhood with food trucks, soccer games, hiking, clubs, and seasonal picnics. Close proximity to Fox Run trails and natural beauty This home is a rare blend of style, serenity, and sophistication—offering privacy, versatility, and modern luxury in one of Colorado’s most desirable enclaves. Whether you're hosting under the stars or enjoying quiet mornings with mountain views, this Sanctuary Pointe gem is truly a dream come true and waiting for you!
Listing Office: RE/MAX Real Estate Group Inc 
Essential Information
- MLS® #9466697
- Price$1,075,000
- Bedrooms5
- Bathrooms4.00
- Full Baths2
- Square Footage3,729
- Acres0.30
- Year Built2020
- TypeResidential
- Sub-TypeSingle Family Residence
- StatusPending
Community Information
- Address842 Tree Bark Terrace
- SubdivisionSanctuary Pointe
- CityMonument
- CountyEl Paso
- StateCO
- Zip Code80132
Amenities
- Parking Spaces4
- # of Garages4
- ViewMountain(s)
Utilities
Electricity Connected, Internet Access (Wired), Natural Gas Connected
Interior
- HeatingForced Air, Natural Gas
- CoolingCentral Air
- FireplaceYes
- # of Fireplaces1
- FireplacesGreat Room
- StoriesOne
Interior Features
Ceiling Fan(s), Eat-in Kitchen, Entrance Foyer, High Speed Internet, In-Law Floorplan, Kitchen Island, Open Floorplan, Pantry, Primary Suite, Quartz Counters, Hot Tub, Walk-In Closet(s), Wet Bar
Appliances
Cooktop, Dishwasher, Disposal, Dryer, Microwave, Oven, Range Hood, Refrigerator, Washer
Exterior
- Lot DescriptionCorner Lot, Landscaped
- WindowsWindow Coverings
- RoofComposition
Exterior Features
Balcony, Fire Pit, Spa/Hot Tub
School Information
- DistrictLewis-Palmer 38
- ElementaryRay E. Kilmer
- MiddleLewis-Palmer
- HighLewis-Palmer
Additional Information
- Date ListedOctober 13th, 2025
- ZoningPUD
Listing Details
 RE/MAX Real Estate Group Inc
RE/MAX Real Estate Group Inc
 Terms and Conditions: The content relating to real estate for sale in this Web site comes in part from the Internet Data eXchange ("IDX") program of METROLIST, INC., DBA RECOLORADO® Real estate listings held by brokers other than RE/MAX Professionals are marked with the IDX Logo. This information is being provided for the consumers personal, non-commercial use and may not be used for any other purpose. All information subject to change and should be independently verified.
Terms and Conditions: The content relating to real estate for sale in this Web site comes in part from the Internet Data eXchange ("IDX") program of METROLIST, INC., DBA RECOLORADO® Real estate listings held by brokers other than RE/MAX Professionals are marked with the IDX Logo. This information is being provided for the consumers personal, non-commercial use and may not be used for any other purpose. All information subject to change and should be independently verified.
Copyright 2025 METROLIST, INC., DBA RECOLORADO® -- All Rights Reserved 6455 S. Yosemite St., Suite 500 Greenwood Village, CO 80111 USA
Listing information last updated on November 4th, 2025 at 9:48pm MST.

